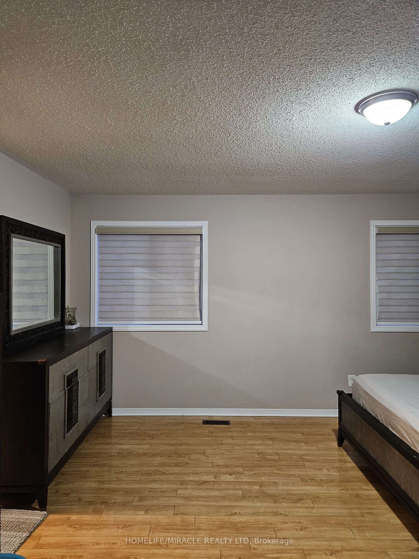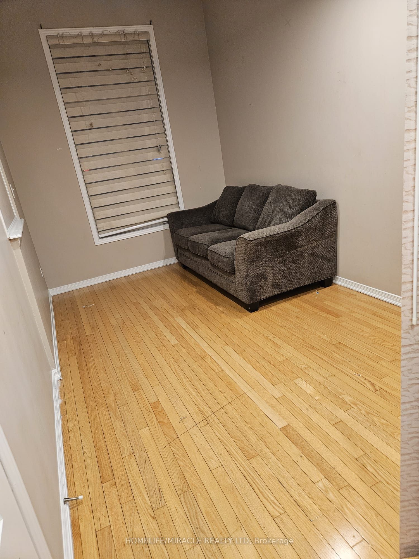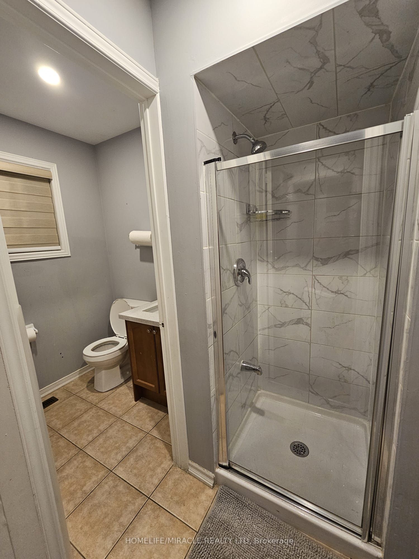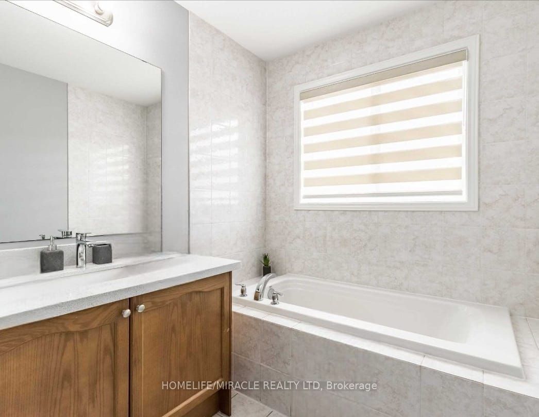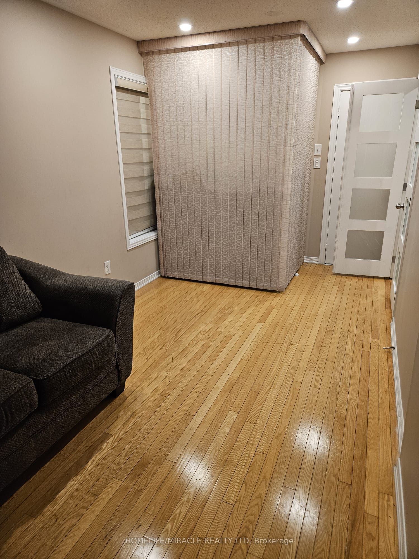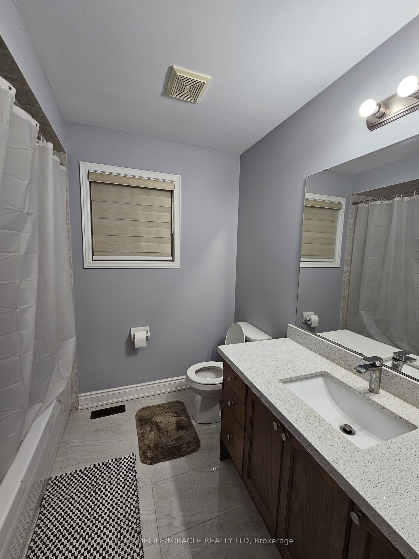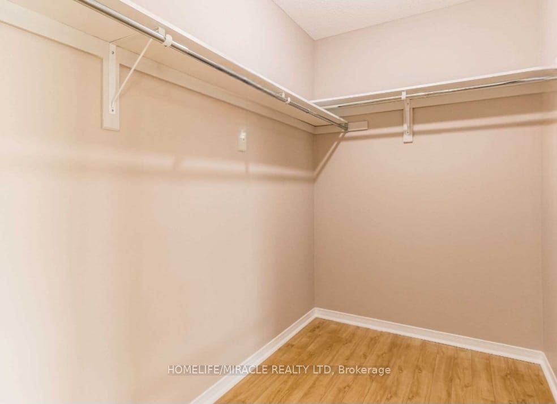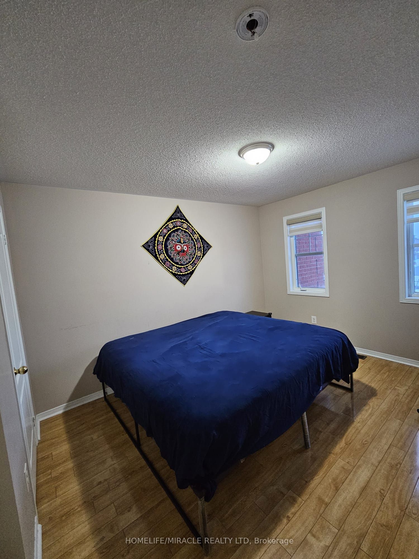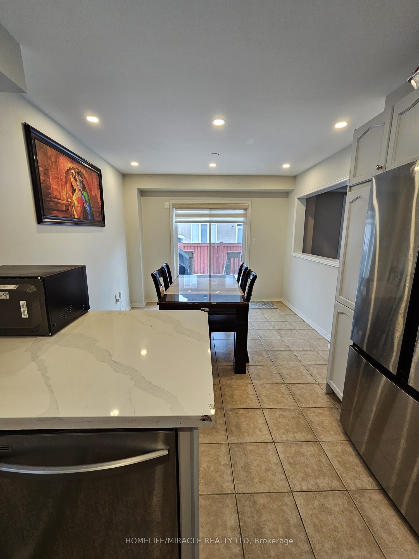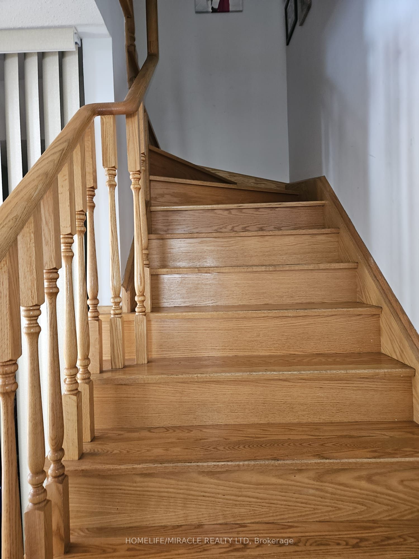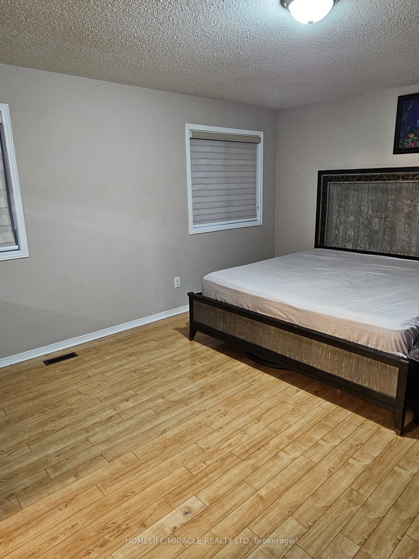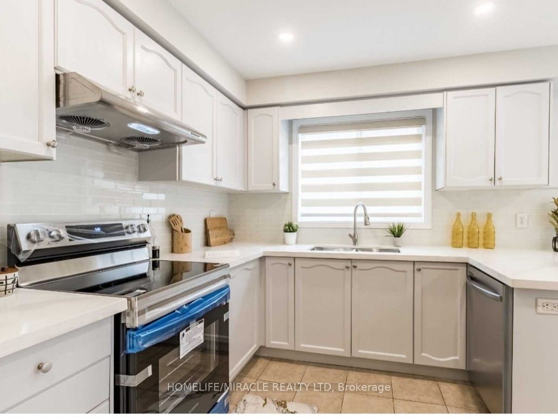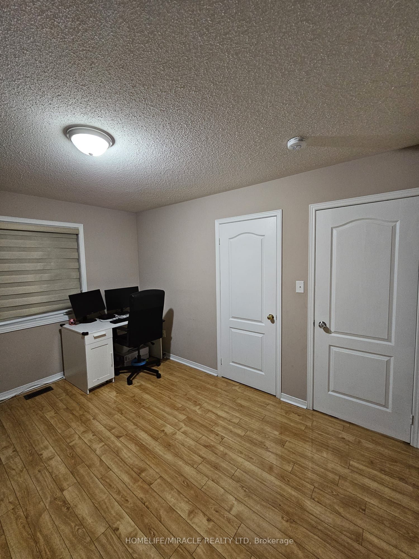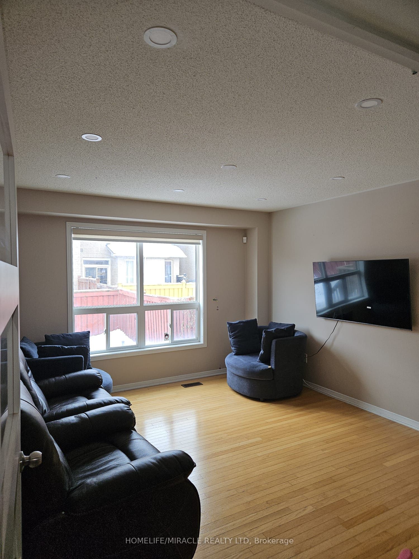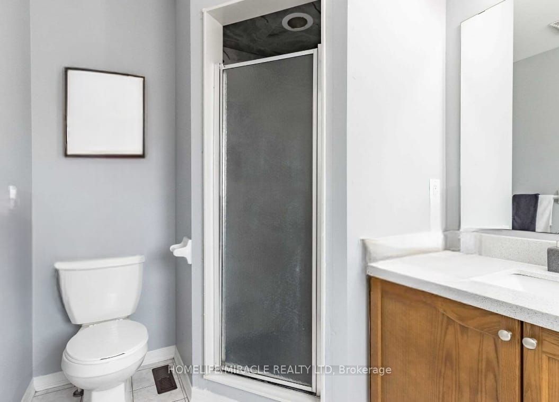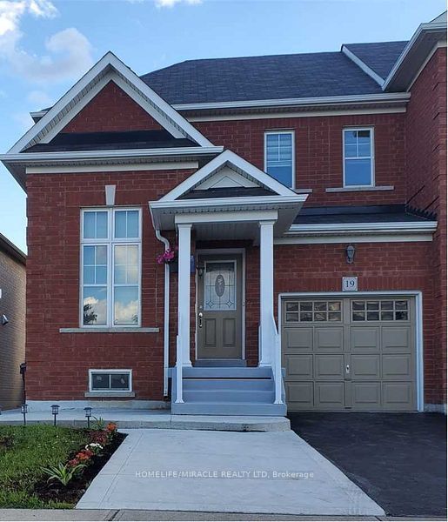
$3,200 /mo
Listed by HOMELIFE/MIRACLE REALTY LTD
Att/Row/Townhouse•MLS #W12001953•New
Room Details
| Room | Features | Level |
|---|---|---|
Living Room 5.49 × 3.87 m | Hardwood FloorWindowPot Lights | Main |
Dining Room 5.49 × 3.87 m | Hardwood FloorCombined w/LivingPot Lights | Main |
Kitchen 3.05 × 2.47 m | Tile FloorWindowPot Lights | Main |
Primary Bedroom 4.94 × 4.27 m | LaminateWalk-In Closet(s)4 Pc Ensuite | Second |
Bedroom 2 3.78 × 3.05 m | LaminateClosetWindow | Second |
Bedroom 3 3.84 × 3.35 m | LaminateClosetWindow | Second |
Client Remarks
3 Bedroom + 3 Full Washroom Townhouse For Rent. Basement Excluded And Rented Separately. Walking Distance From School, Opposite to Plaza, Grocery Store 3 Mins Walk, 6 Mins Drive From Brampton Civic Hospital, Walking Distance To Banks, Bus Stop, Restaurants.
About This Property
19 Fairwood Circle, Brampton, L6R 0X6
Home Overview
Basic Information
Walk around the neighborhood
19 Fairwood Circle, Brampton, L6R 0X6
Shally Shi
Sales Representative, Dolphin Realty Inc
English, Mandarin
Residential ResaleProperty ManagementPre Construction
 Walk Score for 19 Fairwood Circle
Walk Score for 19 Fairwood Circle

Book a Showing
Tour this home with Shally
Frequently Asked Questions
Can't find what you're looking for? Contact our support team for more information.
Check out 100+ listings near this property. Listings updated daily
See the Latest Listings by Cities
1500+ home for sale in Ontario

Looking for Your Perfect Home?
Let us help you find the perfect home that matches your lifestyle
