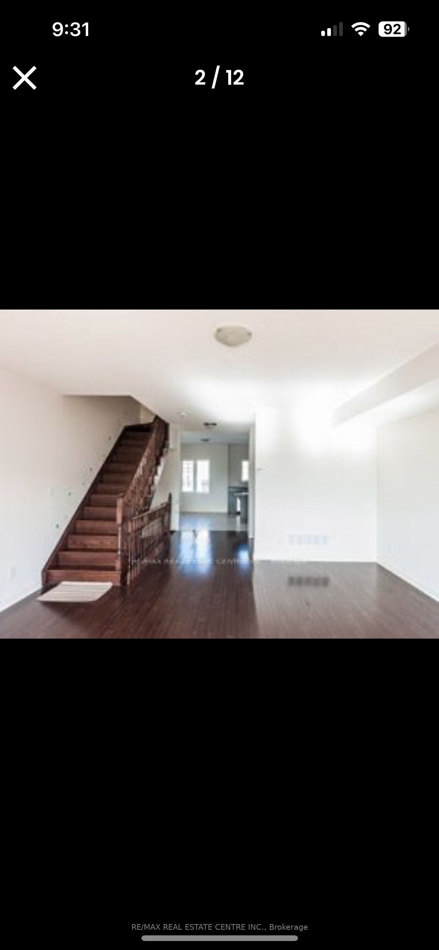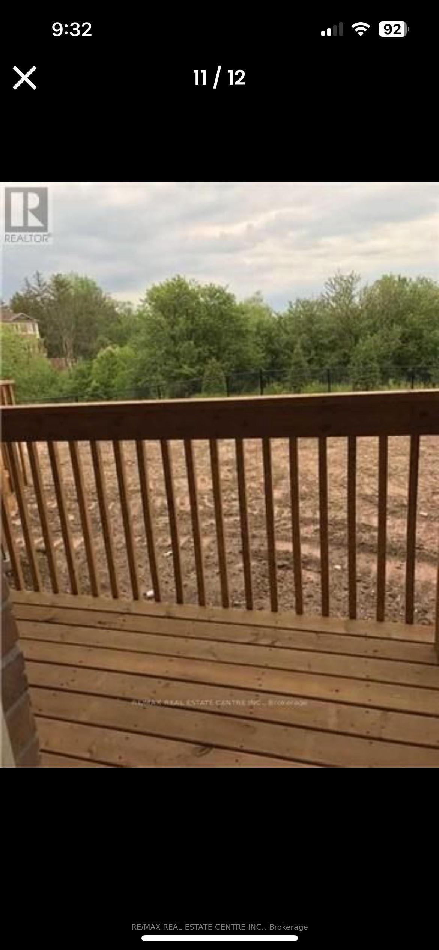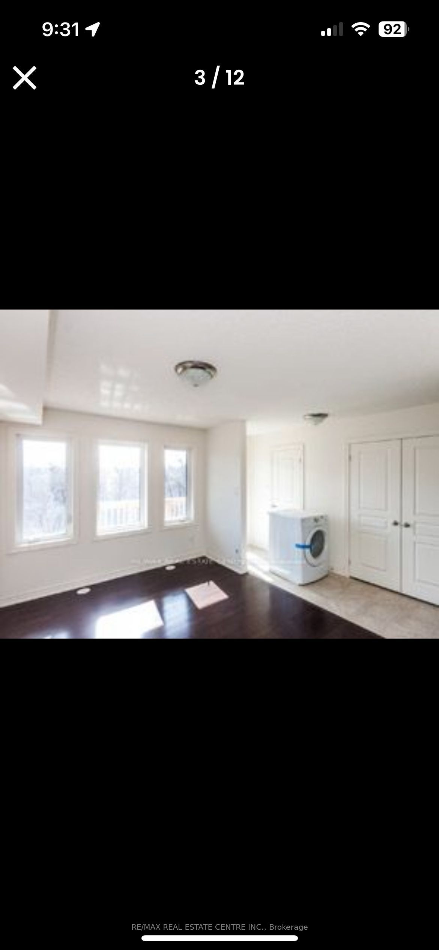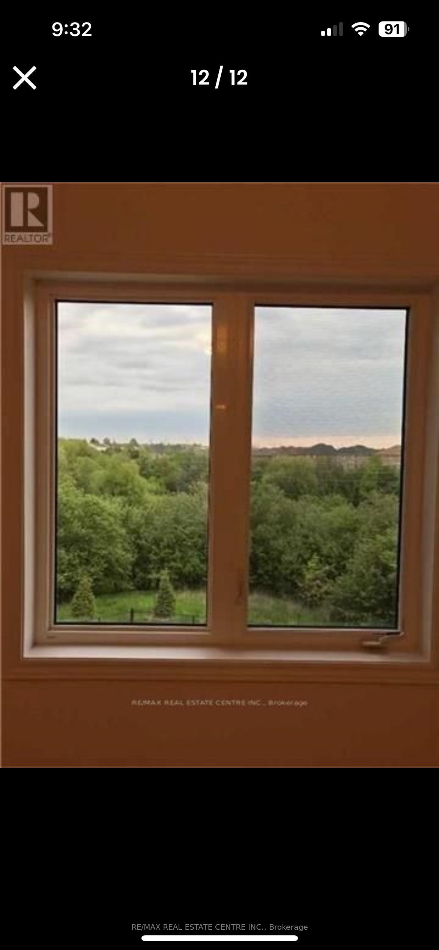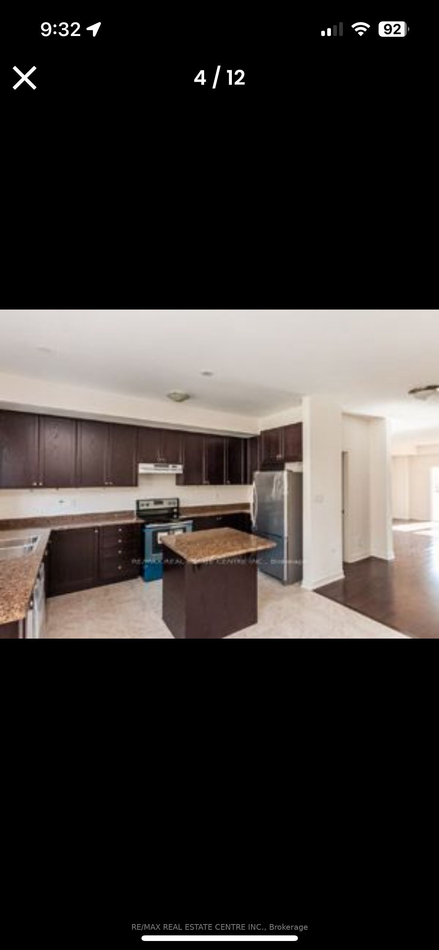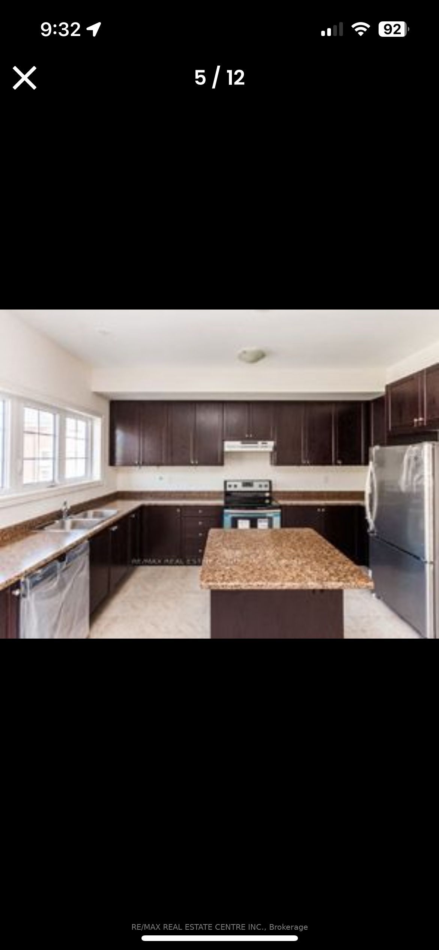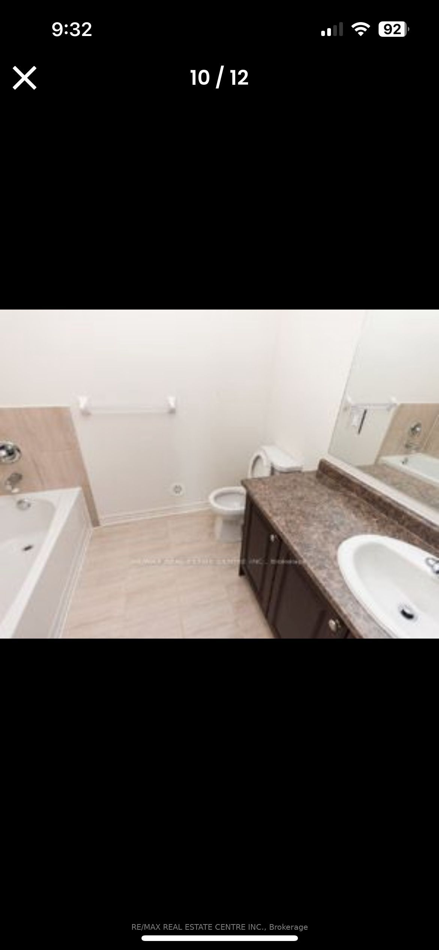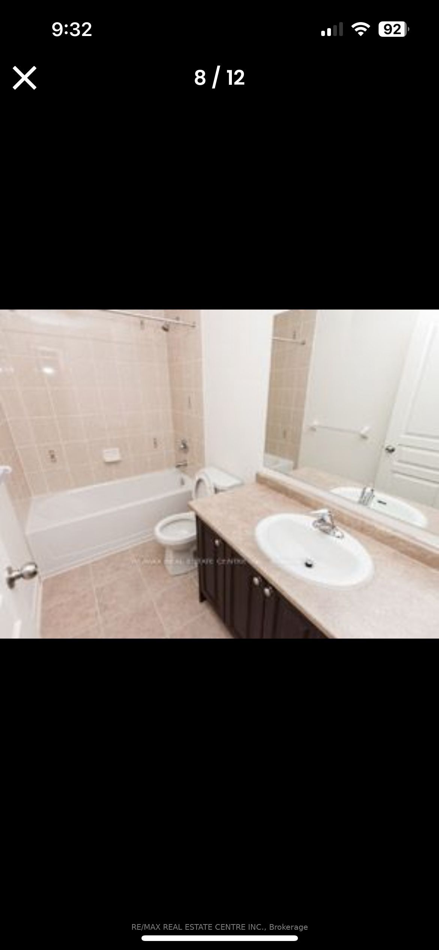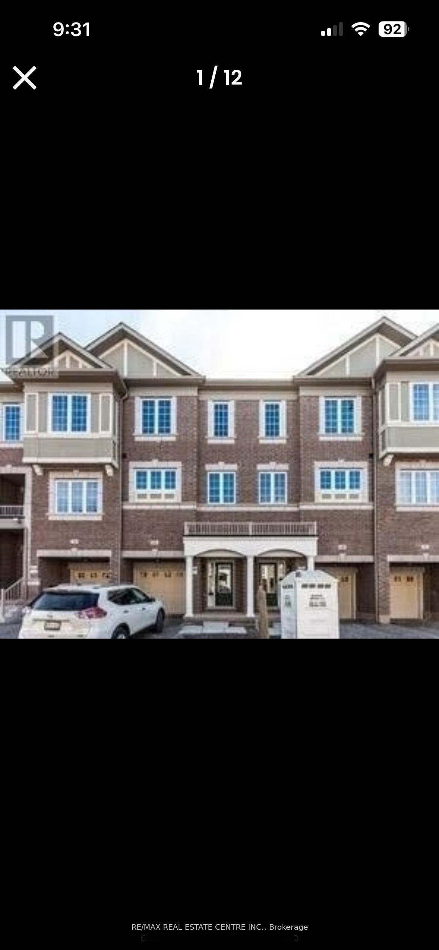
$3,400 /mo
Listed by RE/MAX REAL ESTATE CENTRE INC.
Att/Row/Townhouse•MLS #W12039835•New
Room Details
| Room | Features | Level |
|---|---|---|
Living Room 5.23 × 3.29 m | Combined w/Great RmHardwood FloorWindow | Main |
Dining Room 4.11 × 3.12 m | Combined w/KitchenTile Floor | Second |
Kitchen 4.14 × 4.06 m | Combined w/DiningStainless Steel Appl | Second |
Primary Bedroom 3.86 × 3.04 m | BroadloomCloset | Third |
Bedroom 2 3.18 × 2.74 m | BroadloomCloset | Third |
Bedroom 3 2.9 × 2.7 m | BroadloomCloset | Third |
Client Remarks
Absolutely Gorgeous 1906 sq ft Townhouse On The Border Of Brampton & Mississauga!! This House Offers 3 Very Good Size Bedrooms and Very Functional Layout With Hardwood Floors Huge Family Area And Lots Of Privacy With No Neighbors Behind!! 3 Balconies, Very Spacious Open Concept Kitchen With Center Island , Stainless Steel Appliances, Lots Of Natural Light!! Upper 3 Floors Only Basement rented separately!!
About This Property
106 Aspen Hills Road, Brampton, L6Y 6E5
Home Overview
Basic Information
Walk around the neighborhood
106 Aspen Hills Road, Brampton, L6Y 6E5
Shally Shi
Sales Representative, Dolphin Realty Inc
English, Mandarin
Residential ResaleProperty ManagementPre Construction
 Walk Score for 106 Aspen Hills Road
Walk Score for 106 Aspen Hills Road

Book a Showing
Tour this home with Shally
Frequently Asked Questions
Can't find what you're looking for? Contact our support team for more information.
Check out 100+ listings near this property. Listings updated daily
See the Latest Listings by Cities
1500+ home for sale in Ontario

Looking for Your Perfect Home?
Let us help you find the perfect home that matches your lifestyle
