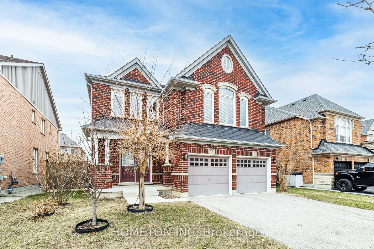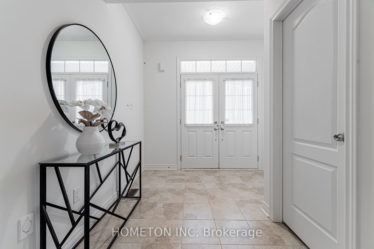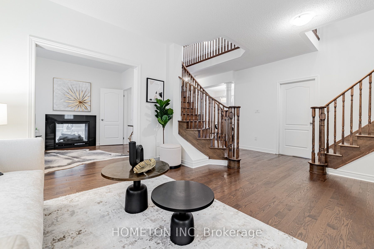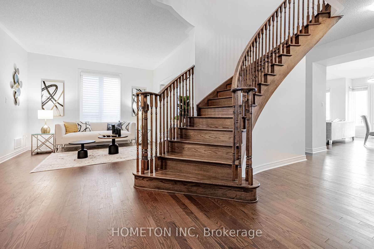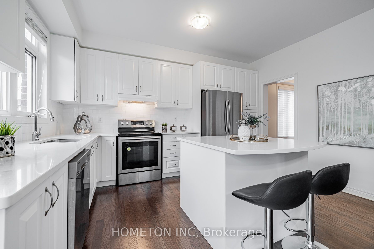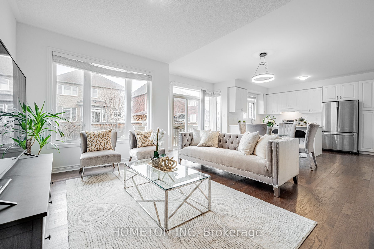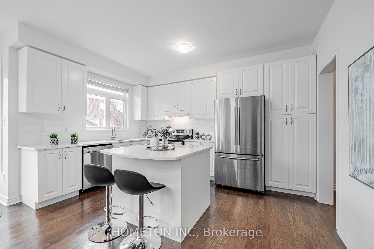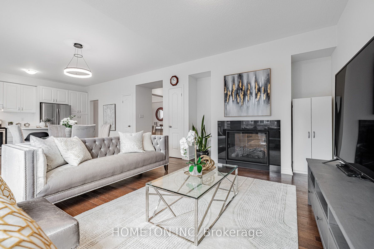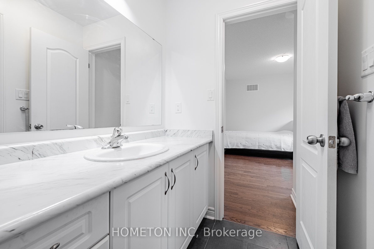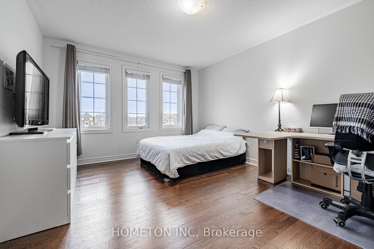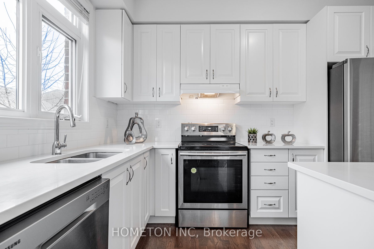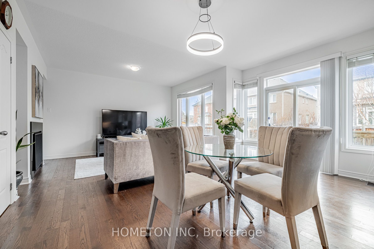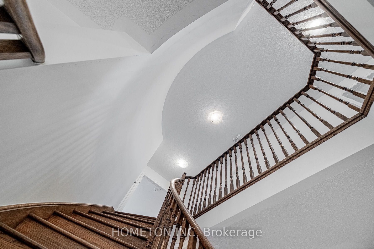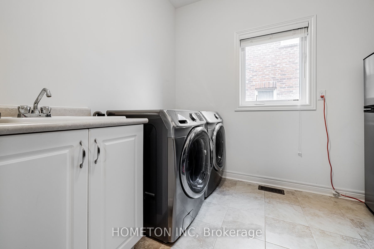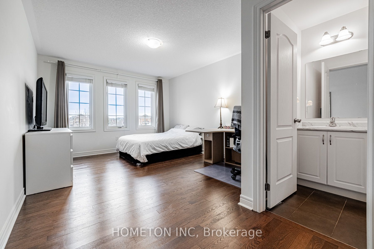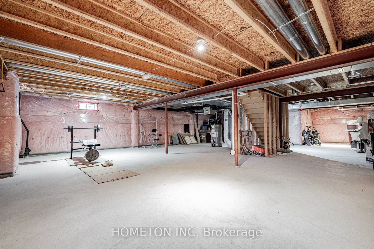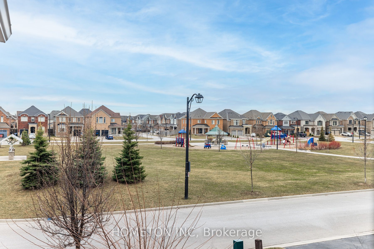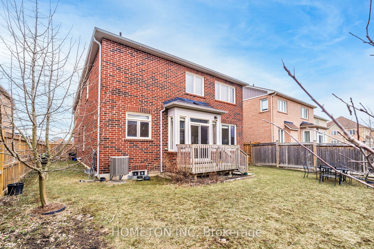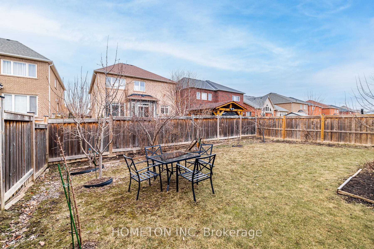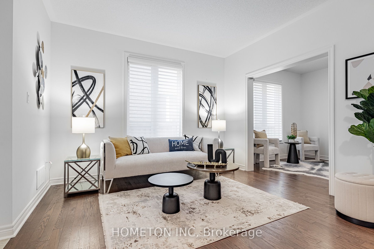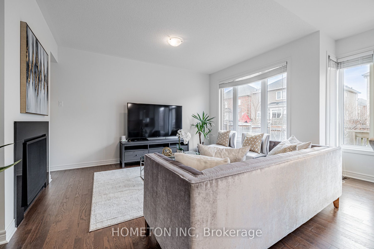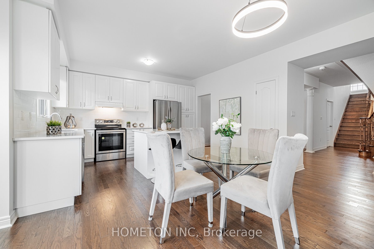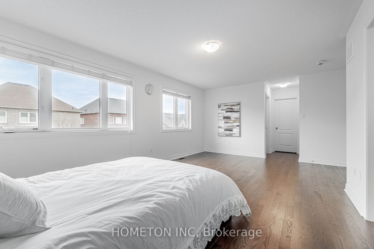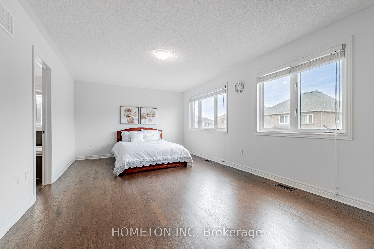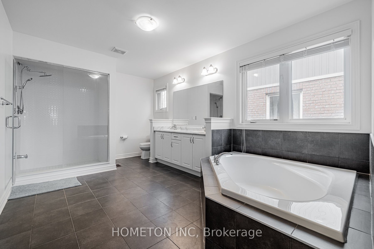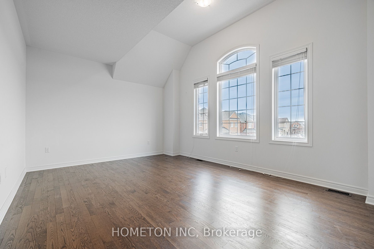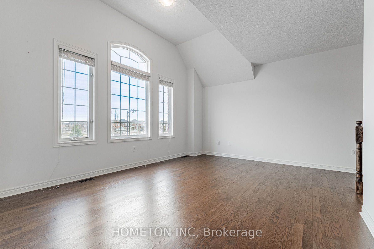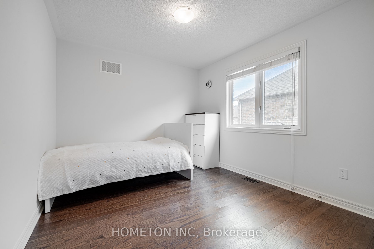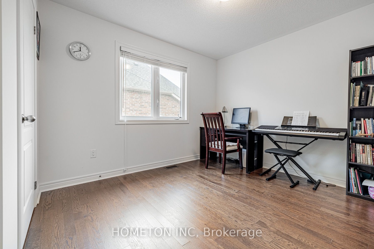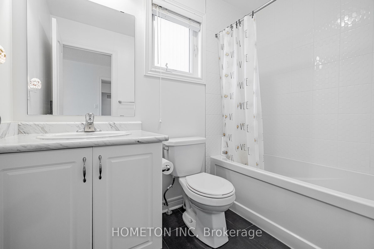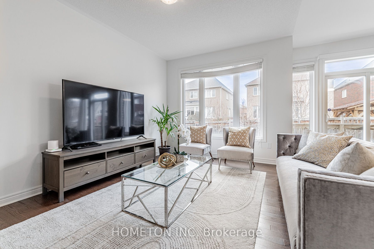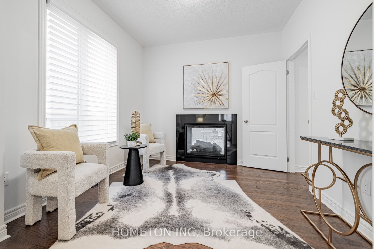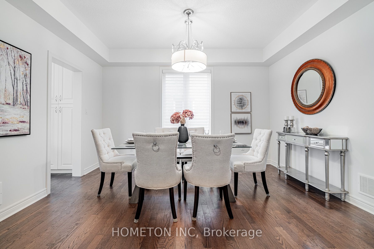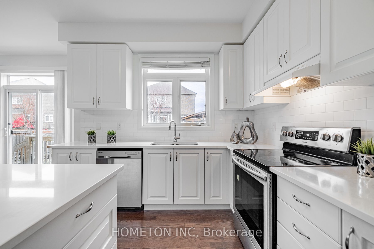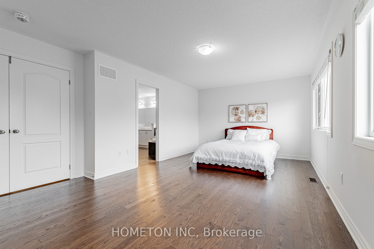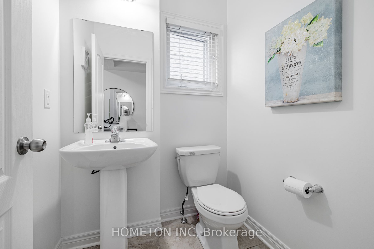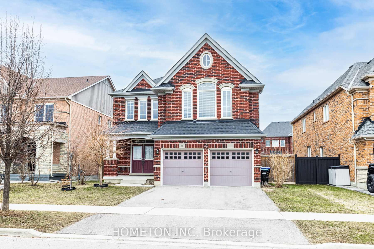
$1,299,900
Est. Payment
$4,965/mo*
*Based on 20% down, 4% interest, 30-year term
Listed by HOMETON INC
Detached•MLS #N12049406•New
Price comparison with similar homes in Bradford West Gwillimbury
Compared to 25 similar homes
-18.6% Lower↓
Market Avg. of (25 similar homes)
$1,596,343
Note * Price comparison is based on the similar properties listed in the area and may not be accurate. Consult licences real estate agent for accurate comparison
Room Details
| Room | Features | Level |
|---|---|---|
Living Room 3.17 × 3.65 m | Hardwood FloorDouble StairsWindow | Main |
Kitchen 3.17 × 4.27 m | Hardwood FloorQuartz CounterStainless Steel Appl | Main |
Dining Room 2.77 × 4.02 m | Hardwood FloorWindowOpen Concept | Main |
Primary Bedroom 6.03 × 3.66 m | Hardwood FloorWalk-In Closet(s)Double Closet | Second |
Bedroom 2 3.04 × 3.35 m | Hardwood FloorClosetWalk-In Bath | Second |
Bedroom 3 3.04 × 3.35 m | ClosetWalk-In BathHardwood Floor | Second |
Client Remarks
Your Dream Home Awaits. This 3185 sqft, 50' Wide Lot, 4 Beds 3.5 Baths Detached Boasts a Spacious Main Floor, Upgraded Hardwood Floors Throughout *** Approx. 10 ft Ceilings, Upgraded Eat-in Kitchen with Large Quartz Countertop Island and Breakfast Area, Top-of-Line Samsung Appliances and New Dishwasher, Gleaming White Backsplash, Extra Kitchen Closet Storage *** Kitchen transitions into Extra-Large Dining room with Decorative Columns *** Large Family Room Comes with Big Windows, Bringing Abundance of Natural Light, Upgraded Stone Trim Double-Sided Fireplace *** On Other Side of Fireplace is an Expansive Living Room that can be used as a Home Office *** Beautiful Window Coverings Throughout *** Rare 2 Oak Staircases (Builder Upgrade) to 2nd Floor!! *** 2nd Floor includes Extra Family Entertainment Area with Big Windows Overlooking the Park *** 4 Large Bedrooms, Jack and Jill Bath with Enclosed Private Functional Space with Toilet and Shower *** Large Master Bedroom with 2 Walk-in Closets for His/Her *** Spacious Master Ensuite with Glass Shower, Double Sink Countertop, Tub, Storage Linen Closet *** Laundry Area with Samsung Washer/Dryer and Sink/Countertops/Cabinets *** Central Vacuum System *** Smart Thermostat *** 200 AMP Electrical Ready for Electric Vehicles *** Extra Spacious Basement for Storage *** Expansive Backyard with Deck, Wraparound Flower Bed, and Trees to Grow Apples, Pears & Cherries *** Prime Location in Luxury Quiet Community of Bradford *** Easy Access to Hwy 400 *** 5 mins to bradford go station *** Harvest Hills P.S, Parks and Trails *** Mins to Walmart, SmartCentres, Food Basics, Big Box Stores, Restaurants *** Original Owner - No Pets, Non Smoking, Immaculately Maintained *** Waiting for a family who will love it as much as the current owners. Dont miss this beautiful home!
About This Property
50 Citrine Drive, Bradford West Gwillimbury, L3Z 0T5
Home Overview
Basic Information
Walk around the neighborhood
50 Citrine Drive, Bradford West Gwillimbury, L3Z 0T5
Shally Shi
Sales Representative, Dolphin Realty Inc
English, Mandarin
Residential ResaleProperty ManagementPre Construction
Mortgage Information
Estimated Payment
$0 Principal and Interest
 Walk Score for 50 Citrine Drive
Walk Score for 50 Citrine Drive

Book a Showing
Tour this home with Shally
Frequently Asked Questions
Can't find what you're looking for? Contact our support team for more information.
Check out 100+ listings near this property. Listings updated daily
See the Latest Listings by Cities
1500+ home for sale in Ontario

Looking for Your Perfect Home?
Let us help you find the perfect home that matches your lifestyle
