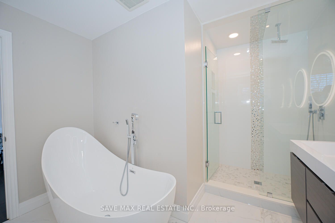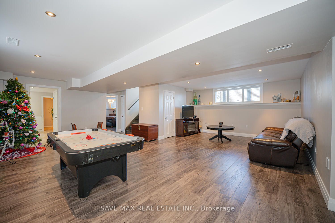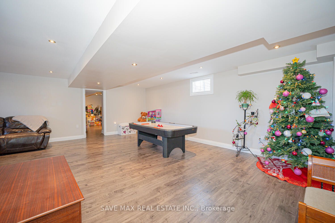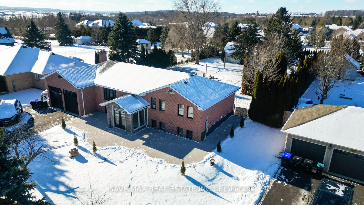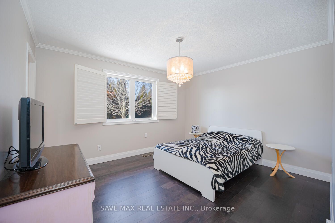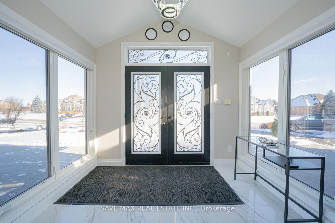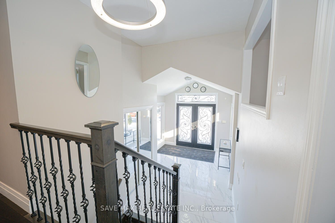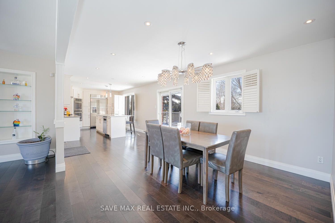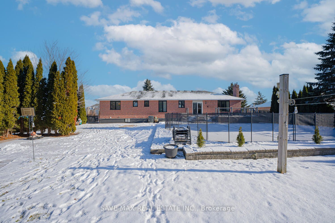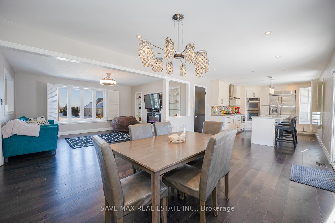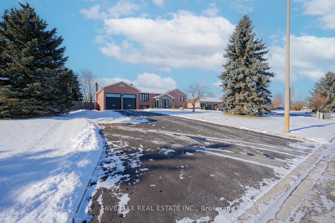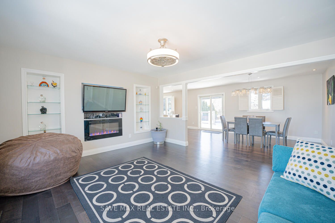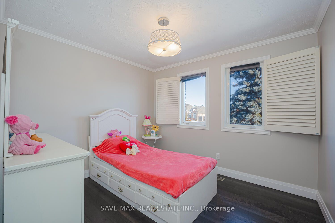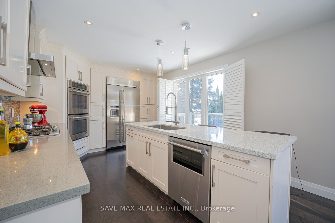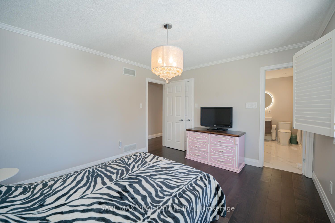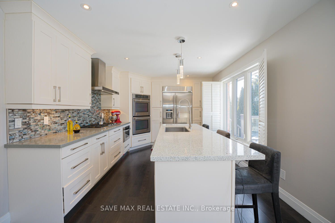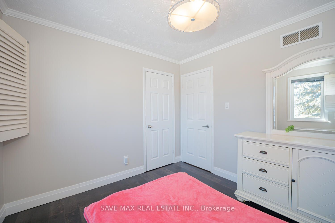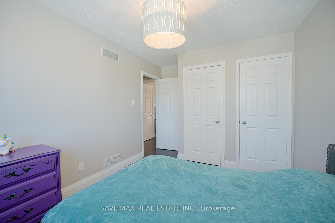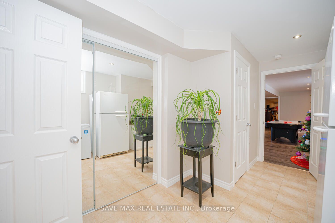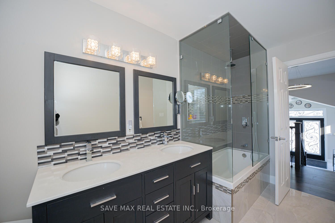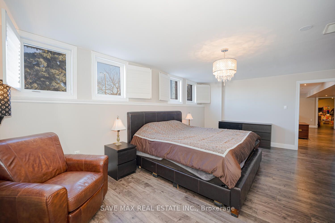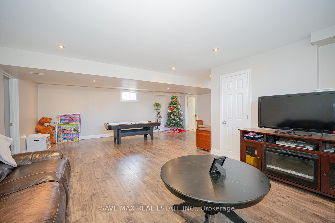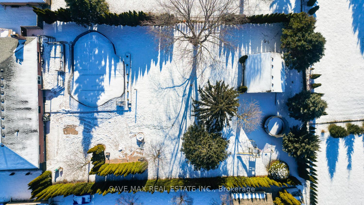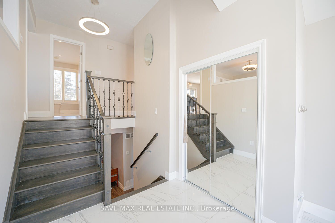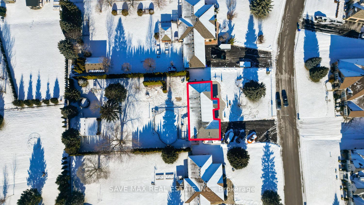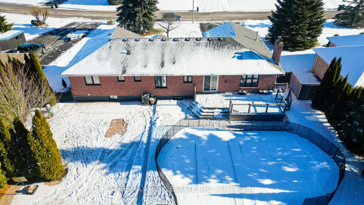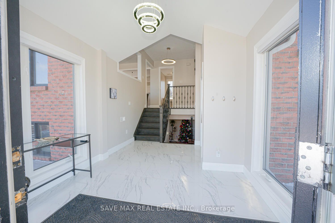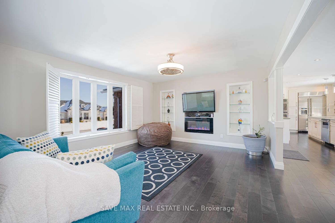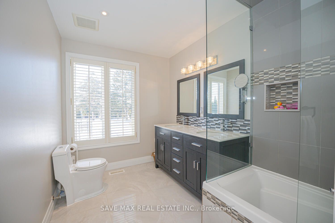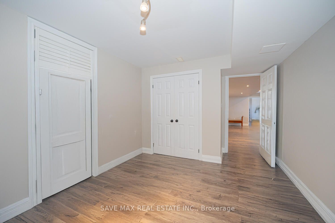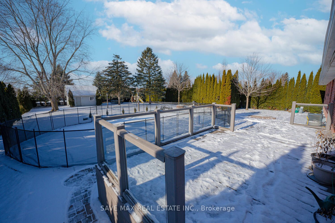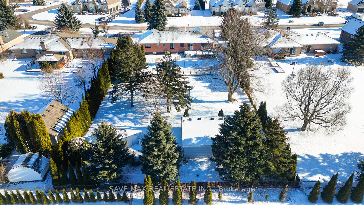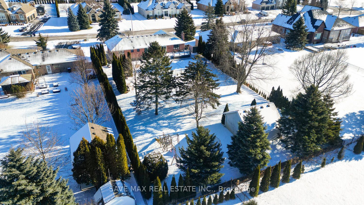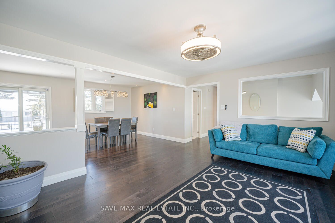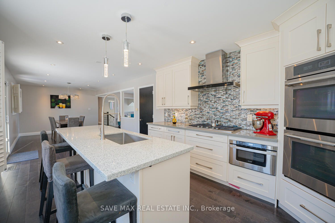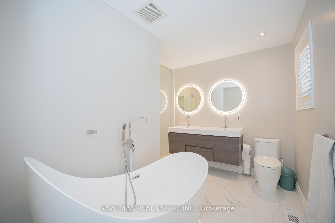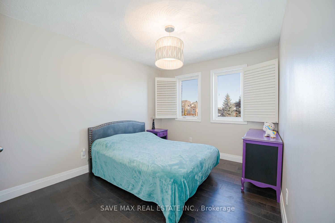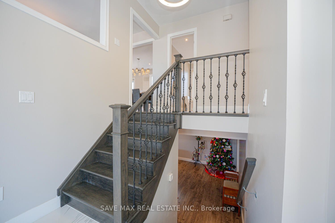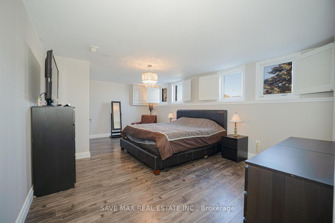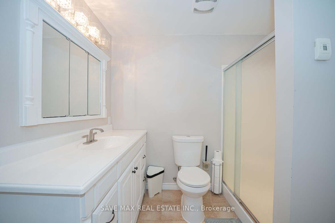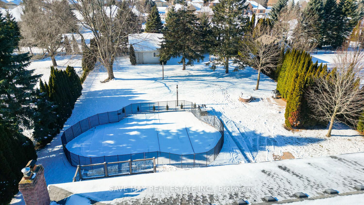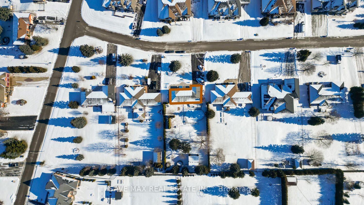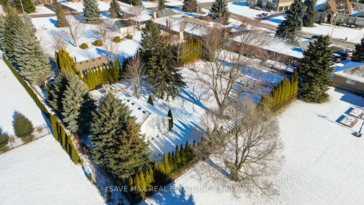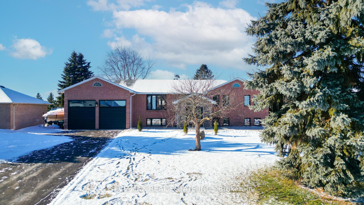
$1,648,900
Est. Payment
$6,298/mo*
*Based on 20% down, 4% interest, 30-year term
Listed by SAVE MAX REAL ESTATE INC.
Detached•MLS #N12017342•Terminated
Price comparison with similar homes in Bradford West Gwillimbury
Compared to 3 similar homes
20.7% Higher↑
Market Avg. of (3 similar homes)
$1,366,567
Note * Price comparison is based on the similar properties listed in the area and may not be accurate. Consult licences real estate agent for accurate comparison
Room Details
| Room | Features | Level |
|---|---|---|
Kitchen 4.62 × 3.39 m | Hardwood FloorStainless Steel ApplQuartz Counter | Main |
Dining Room 5.81 × 3.52 m | Hardwood FloorOpen ConceptW/O To Deck | Main |
Primary Bedroom 3.91 × 3.39 m | Hardwood FloorWalk-In Closet(s)6 Pc Ensuite | Main |
Bedroom 2 3.23 × 2.91 m | Hardwood FloorDouble ClosetWindow | Main |
Bedroom 3 4.13 × 2.89 m | Hardwood FloorClosetWindow | Main |
Bedroom 4 5.61 × 3.12 m | LaminateDouble ClosetWindow | Basement |
Client Remarks
Unparalleled Elegance & Grandeur Exquisite Of Luxurious Detached 3 +2 Bedroom With 2 Car Garage Bungalow In The Heart Of Golfview Community In Bradford On Large Half Acre Lot, This Bungalow Offers Large Foyer At Entrance With Porcelain Tiles, Separate Large Living Area With Electric Fireplace & Large Windows, Upgraded Gourmet Kitchen With Quartz Counter/High End S/S Appliances/Backsplash/Centre Island/Pantry, Dining Area Combined With Kitchen With Breathtaking View Of Fence Backyard With Inground Luxurious Salt Pool With A Hot Tub And A Removable Safety Net, Along Side Deck With An Elegant Glass Railings And Beautifully Designed Interlock Patio, Walkways, and Greenery Come Together To Create The Ultimate Outdoor Living Experience. An Amazing Landscape to Entertain Guests. Shed At Backyard Can Be Used As Workshop, Main Floor Offer Master Bedroom With W/I Closet & 6 PC Ensuite Upgraded Washroom With Double Sink, The Offer 2 Good Size Room With Closet, Windows & 4 Pc Upgraded Washroom With Double Sink, High Ceiling On Main & Basement, No Carpet Whole House, Finished Basement With Rec Room & 2 Good Size Bedroom & 3 Pc Upgraded Washroom, Laundry In Basement, , House Has Heated 2 Car Garage, . Can Park 13 Car On Driveway, Located In A Highly Sought-After Community With Access To GO Station, Hwy 400 & 404, Park, School & All Amenities.
About This Property
5 Kathryn Court, Bradford West Gwillimbury, L3Z 3Z7
Home Overview
Basic Information
Walk around the neighborhood
5 Kathryn Court, Bradford West Gwillimbury, L3Z 3Z7
Shally Shi
Sales Representative, Dolphin Realty Inc
English, Mandarin
Residential ResaleProperty ManagementPre Construction
Mortgage Information
Estimated Payment
$0 Principal and Interest
 Walk Score for 5 Kathryn Court
Walk Score for 5 Kathryn Court

Book a Showing
Tour this home with Shally
Frequently Asked Questions
Can't find what you're looking for? Contact our support team for more information.
Check out 100+ listings near this property. Listings updated daily
See the Latest Listings by Cities
1500+ home for sale in Ontario

Looking for Your Perfect Home?
Let us help you find the perfect home that matches your lifestyle
