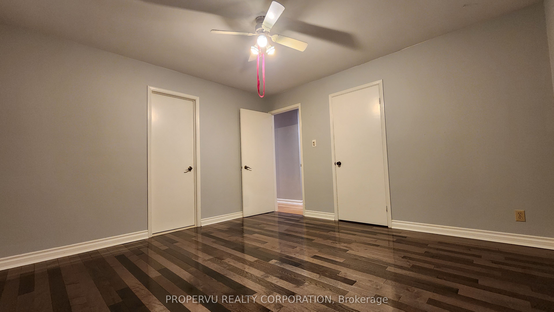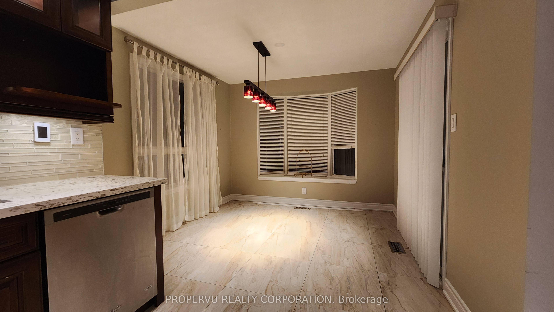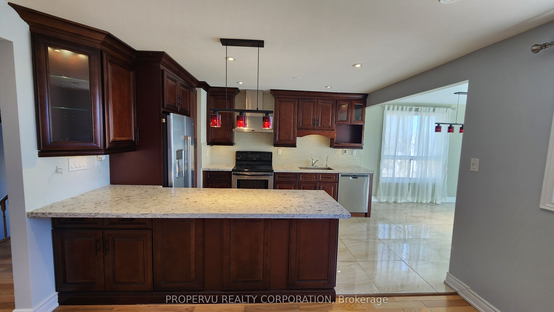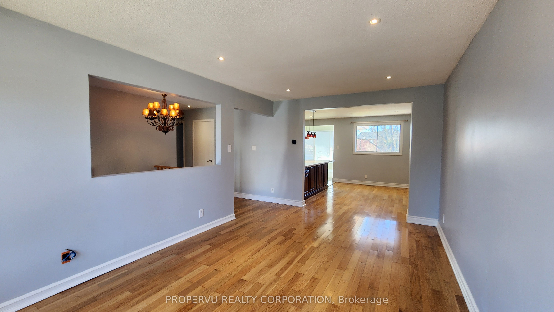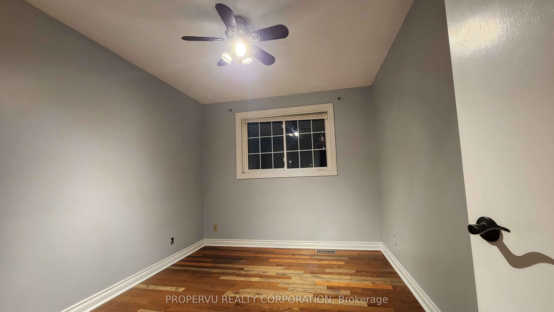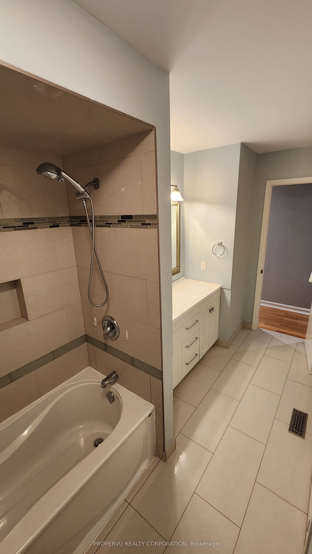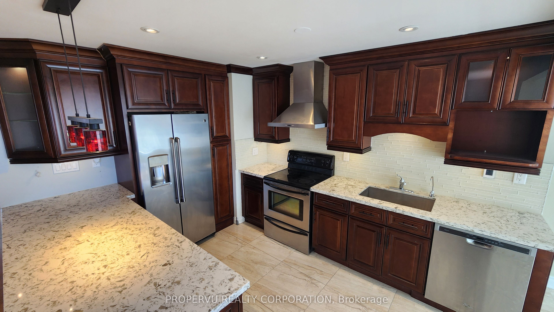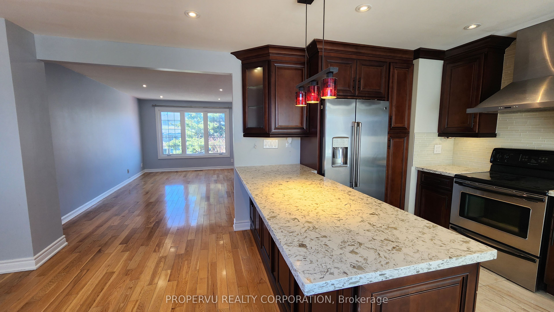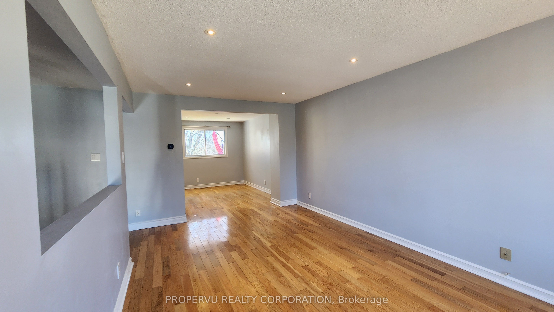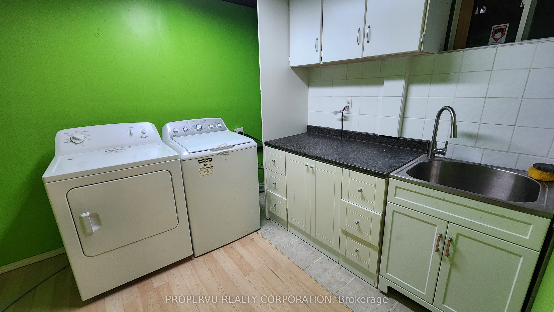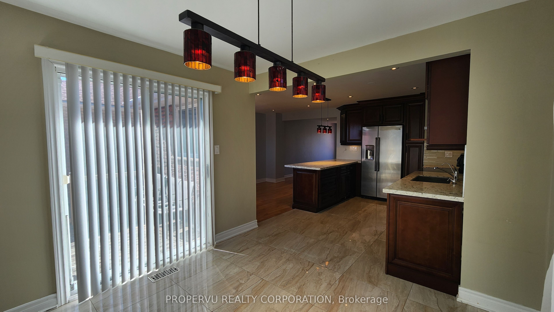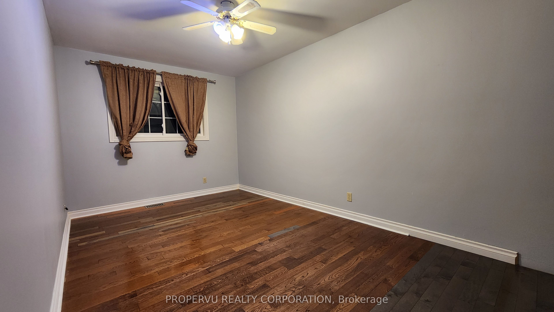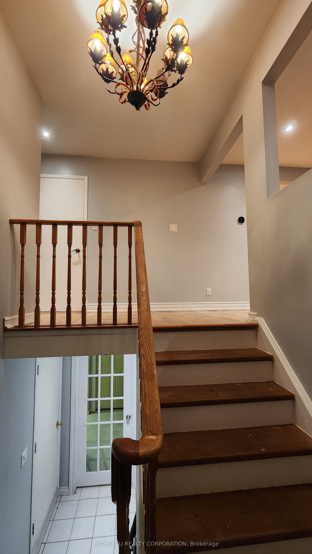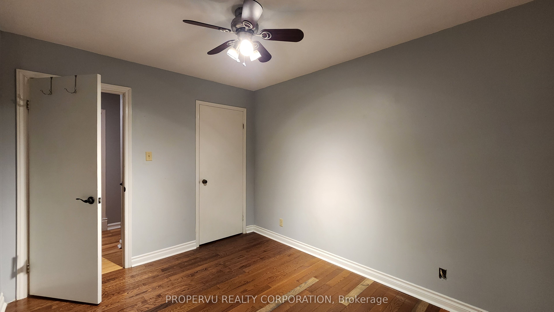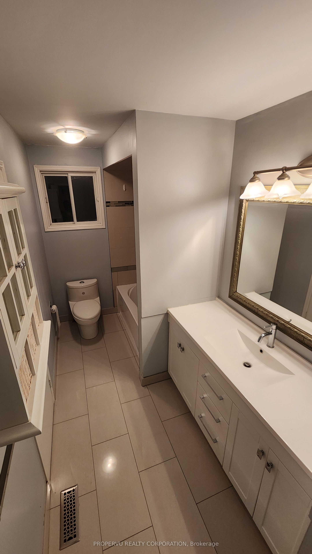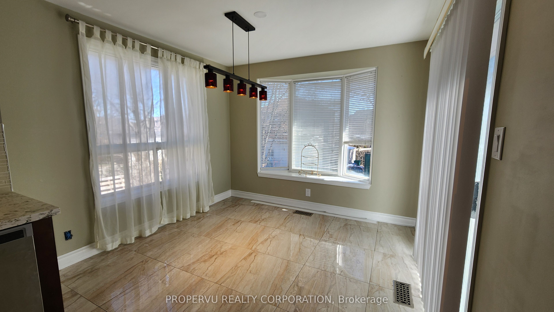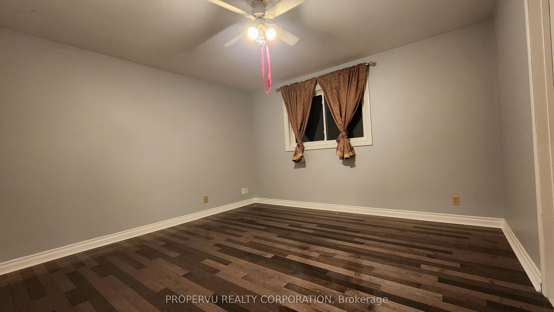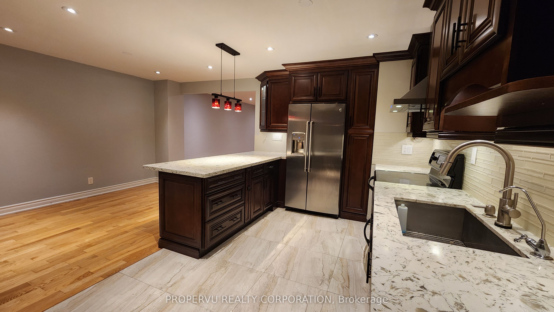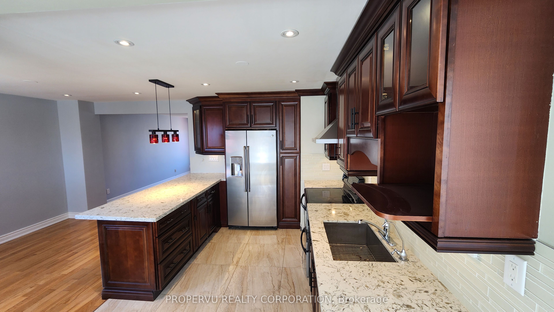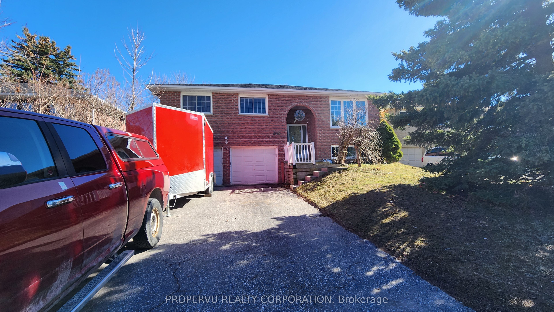
$2,890 /mo
Listed by PROPERVU REALTY CORPORATION
Detached•MLS #N12037654•New
Room Details
| Room | Features | Level |
|---|---|---|
Living Room 5.3 × 3.24 m | Hardwood FloorCombined w/DiningPot Lights | Main |
Dining Room 5.3 × 3.24 m | Hardwood FloorCombined w/LivingPot Lights | Main |
Kitchen 3.099 × 2.92 m | Hardwood FloorCeramic BacksplashPot Lights | Main |
Primary Bedroom 3.04 × 2.14 m | LaminateWindowSliding Doors | Main |
Bedroom 2 4.59 × 9.74 m | Hardwood FloorCeiling Fan(s)Closet | Main |
Bedroom 3 3.52 × 2.79 m | Hardwood FloorCeiling Fan(s)Closet | Main |
Client Remarks
Family-friendly community that's close proximity to many amenities such as: Grocery, Shopping, park / schools, Leisure Centre, GO Train & minutes to access Hwy 400. Hardwood flooring. Two dedicated parking spots on one side of the driveway. Large backyard & fully fenced. (Garage & part of basement not included).
About This Property
495 Maplegrove Avenue, Bradford West Gwillimbury, L3Z 2W1
Home Overview
Basic Information
Walk around the neighborhood
495 Maplegrove Avenue, Bradford West Gwillimbury, L3Z 2W1
Shally Shi
Sales Representative, Dolphin Realty Inc
English, Mandarin
Residential ResaleProperty ManagementPre Construction
 Walk Score for 495 Maplegrove Avenue
Walk Score for 495 Maplegrove Avenue

Book a Showing
Tour this home with Shally
Frequently Asked Questions
Can't find what you're looking for? Contact our support team for more information.
Check out 100+ listings near this property. Listings updated daily
See the Latest Listings by Cities
1500+ home for sale in Ontario

Looking for Your Perfect Home?
Let us help you find the perfect home that matches your lifestyle
