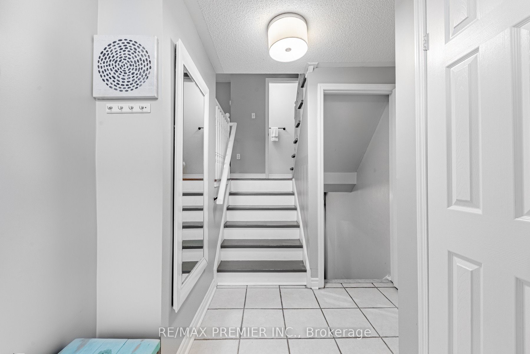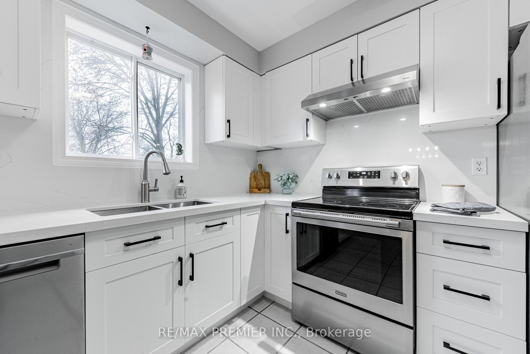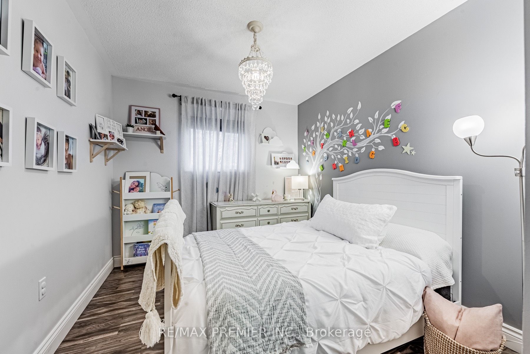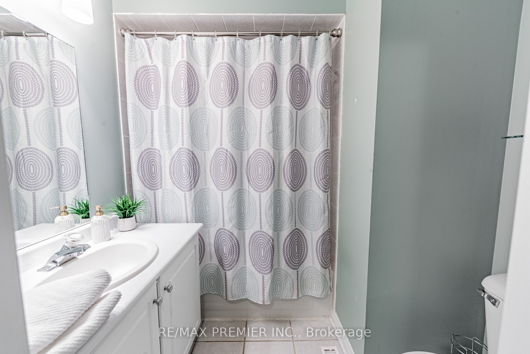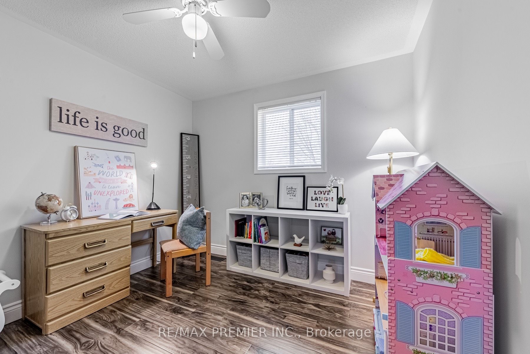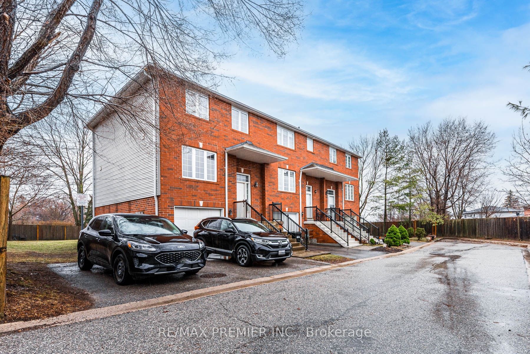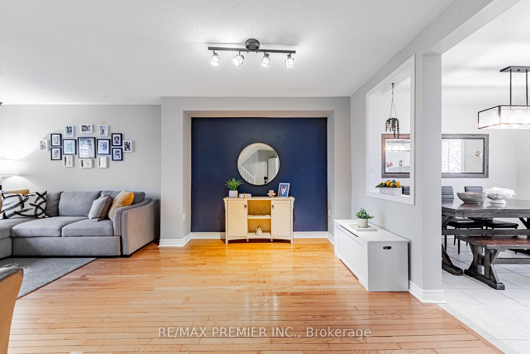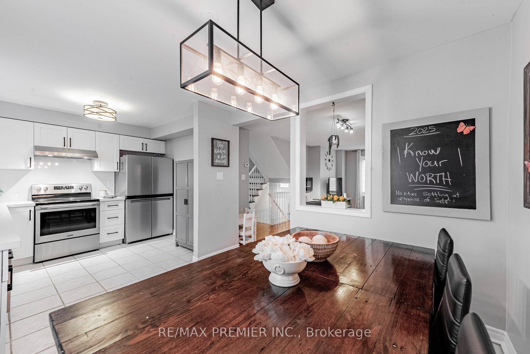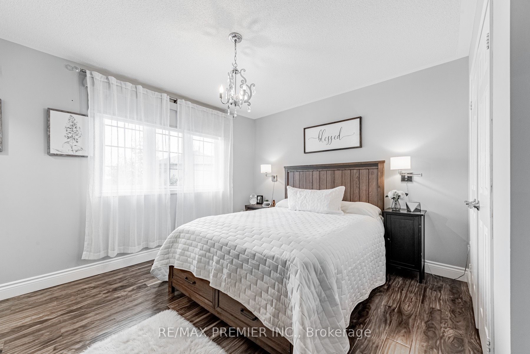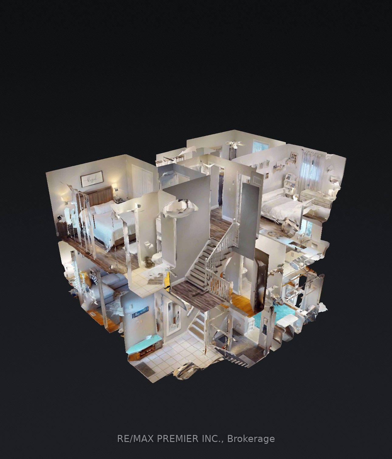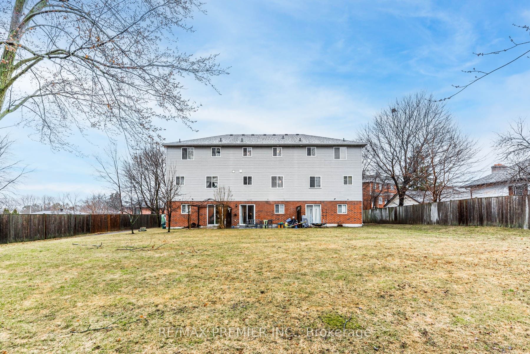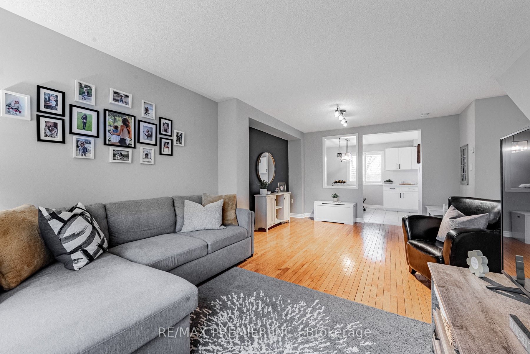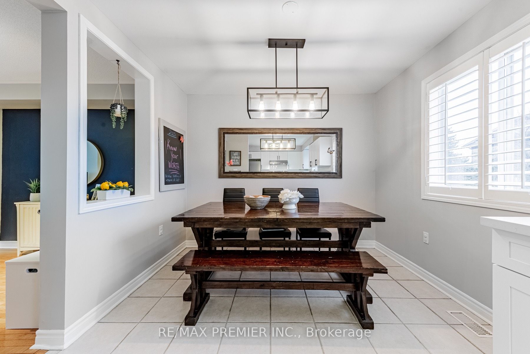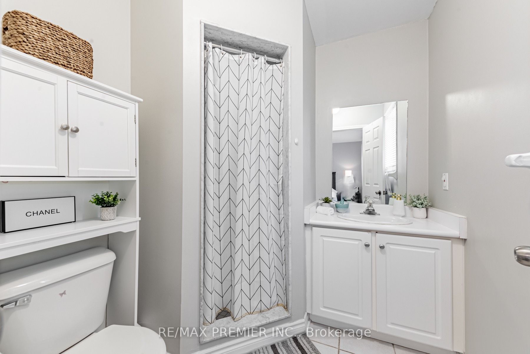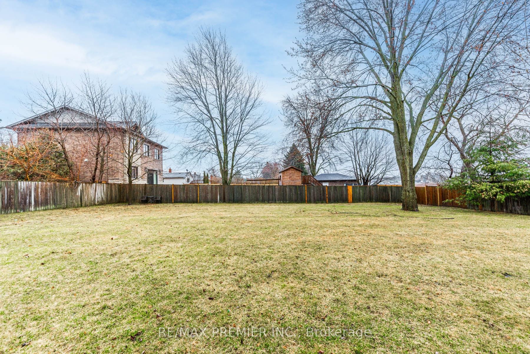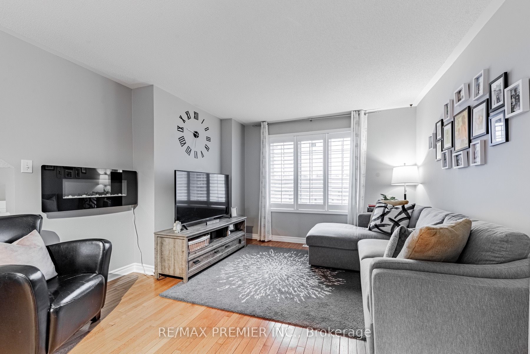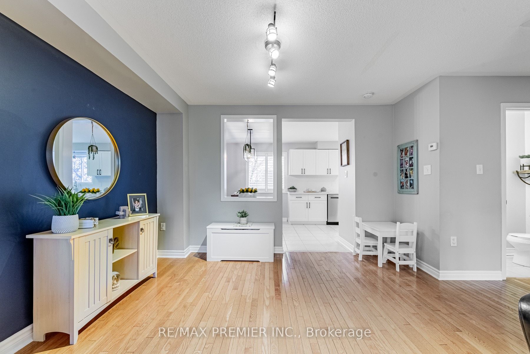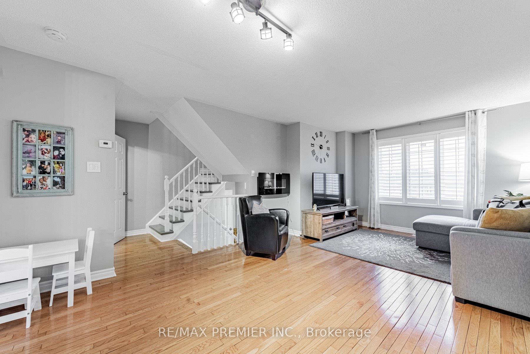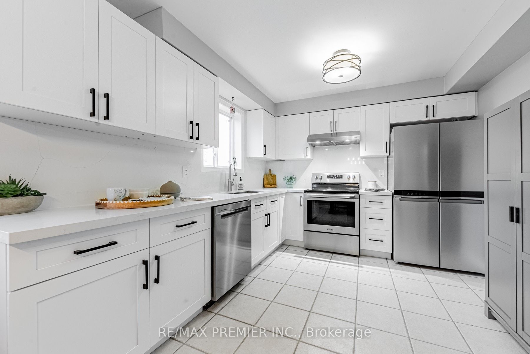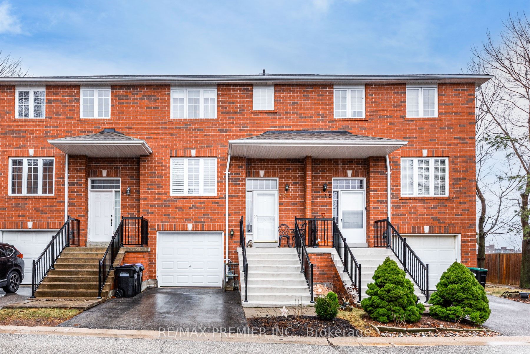
$729,999
Est. Payment
$2,788/mo*
*Based on 20% down, 4% interest, 30-year term
Listed by RE/MAX PREMIER INC.
Condo Townhouse•MLS #N12063282•New
Included in Maintenance Fee:
Common Elements
Building Insurance
Parking
Price comparison with similar homes in Bradford West Gwillimbury
Compared to 4 similar homes
-13.0% Lower↓
Market Avg. of (4 similar homes)
$838,743
Note * Price comparison is based on the similar properties listed in the area and may not be accurate. Consult licences real estate agent for accurate comparison
Room Details
| Room | Features | Level |
|---|---|---|
Living Room 20.3 × 12.7 m | FireplaceHardwood FloorCalifornia Shutters | Main |
Dining Room 9.11 × 10.6 m | Open ConceptHardwood FloorCombined w/Living | Main |
Kitchen 9.11 × 8.8 m | Ceramic FloorEat-in KitchenEat-in Kitchen | Main |
Primary Bedroom 13.4 × 12.5 m | 3 Pc EnsuiteClosetWindow | Second |
Bedroom 2 11.5 × 9.11 m | ClosetWindow | Second |
Bedroom 3 11.5 × 9 m | ClosetWindow | Second |
Client Remarks
Welcome to your dream home in Bradford, one of Ontario's fastest-growing communities! Situated on a private court, this spacious and bright home offers an open-concept layout, making it perfect for family living or investment. Bradfords close proximity to the Greater Toronto Area (GTA) makes it a prime location for long-term investment, with rapid population growth, new infrastructure, and property value appreciation. The home itself is a perfect blend of space, light, and comfort. The expansive main floor seamlessly integrates the living, dining, and kitchen areas, making it ideal for both entertaining and everyday living. Large windows flood the space with natural light, creating a welcoming atmosphere. The kitchen is an entertainer's dream, featuring stainless steel appliances and ample storage, while the cozy family room provides the perfect spot for relaxation. The private court's location offers tranquility, just minutes from Bradfords shops and services. The area is well-established and family-friendly, providing a peaceful retreat without sacrificing convenience. Upstairs, the bedrooms are spacious, offering comfort and privacy. The master suite serves as a luxurious retreat, complete with a large ensuite bathroom featuring attractive finishes. This home is an ideal choice for those seeking both comfort and investment potential. With Bradfords real estate market on the rise, the property promises excellent future growth. Its located close to major highways, public transit, and great schools, making it perfect for families and commuters. Dont miss out on this rare opportunity in one of Ontarios most promising communities.
About This Property
43 Village Green Lane, Bradford West Gwillimbury, L3Z 3E7
Home Overview
Basic Information
Walk around the neighborhood
43 Village Green Lane, Bradford West Gwillimbury, L3Z 3E7
Shally Shi
Sales Representative, Dolphin Realty Inc
English, Mandarin
Residential ResaleProperty ManagementPre Construction
Mortgage Information
Estimated Payment
$0 Principal and Interest
 Walk Score for 43 Village Green Lane
Walk Score for 43 Village Green Lane

Book a Showing
Tour this home with Shally
Frequently Asked Questions
Can't find what you're looking for? Contact our support team for more information.
Check out 100+ listings near this property. Listings updated daily
See the Latest Listings by Cities
1500+ home for sale in Ontario

Looking for Your Perfect Home?
Let us help you find the perfect home that matches your lifestyle
