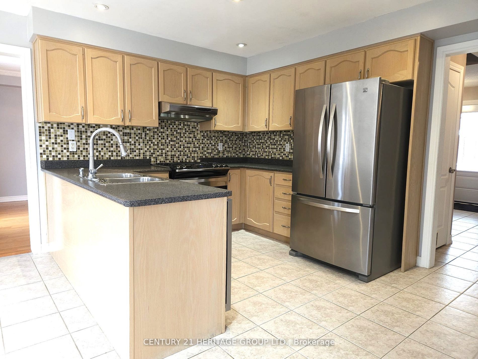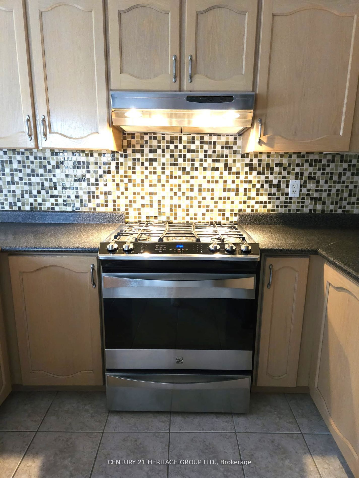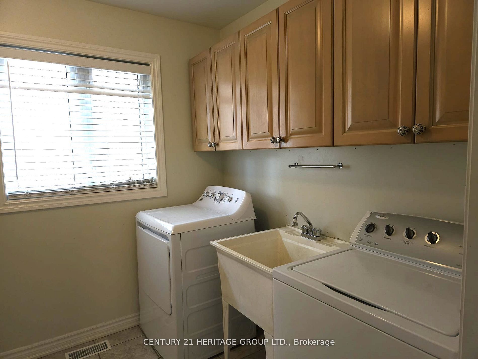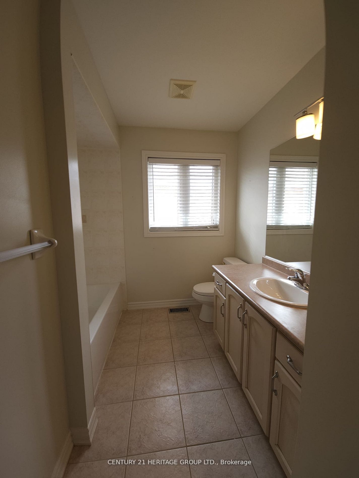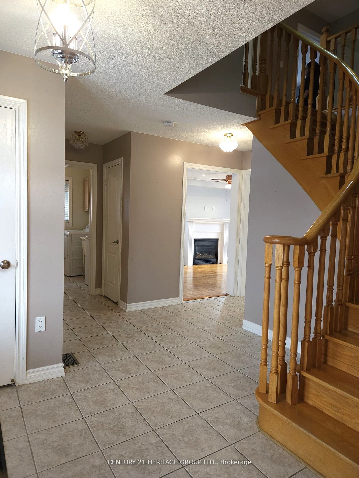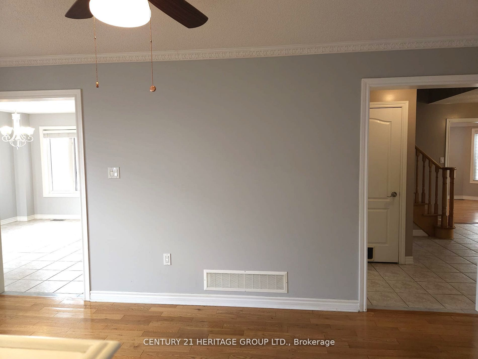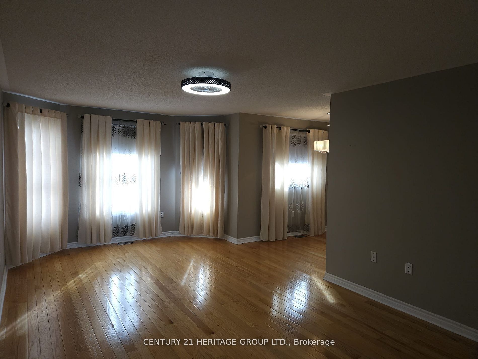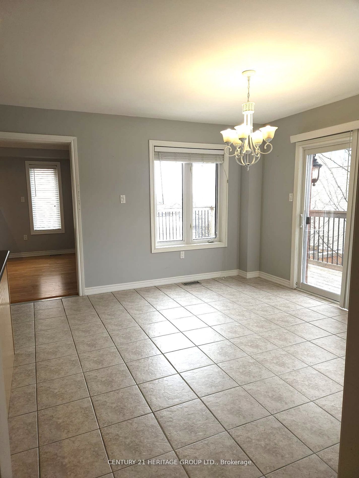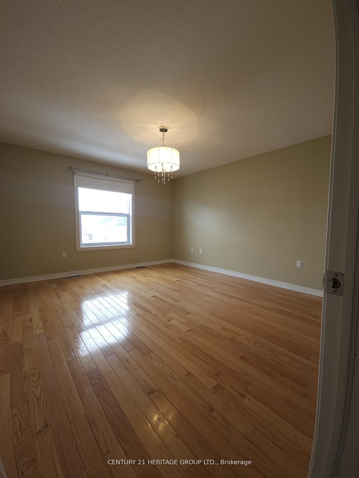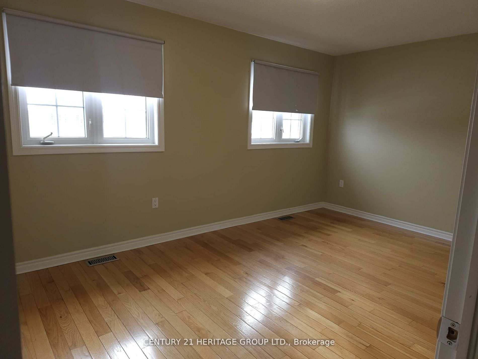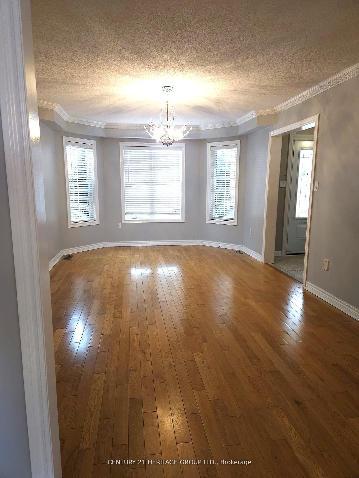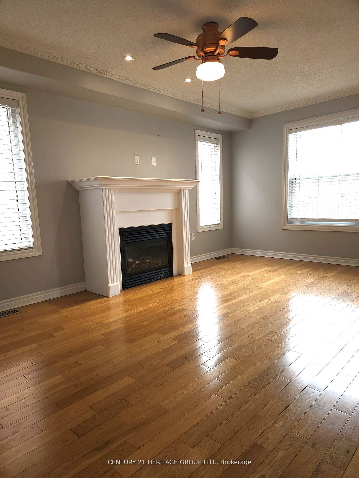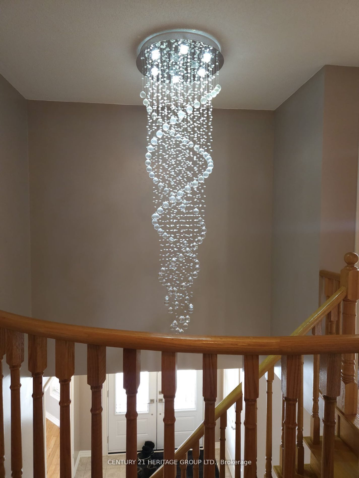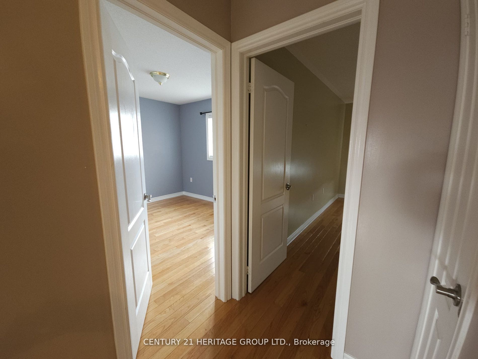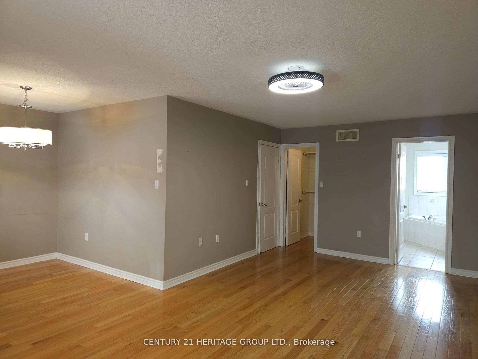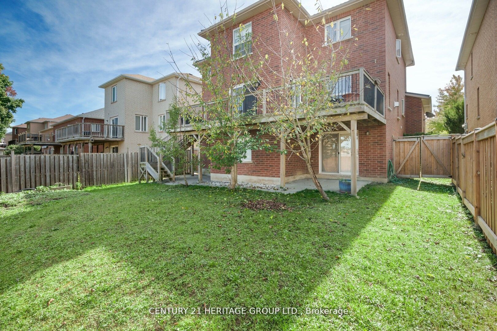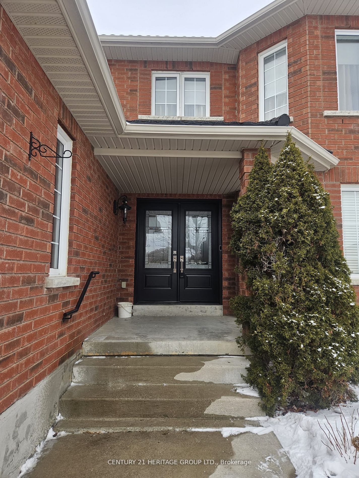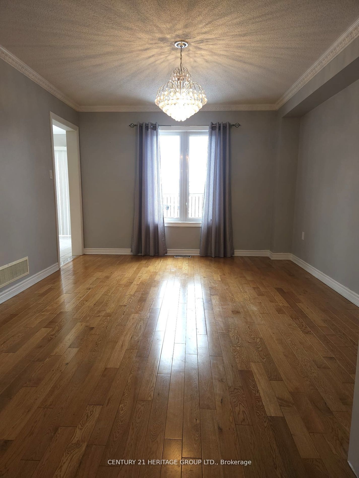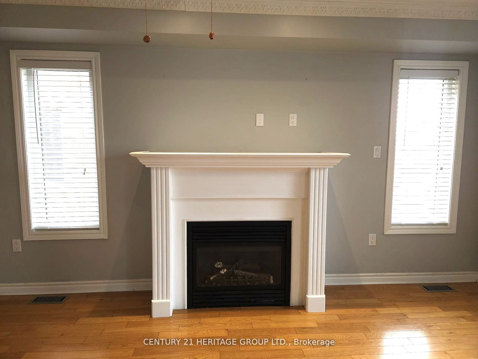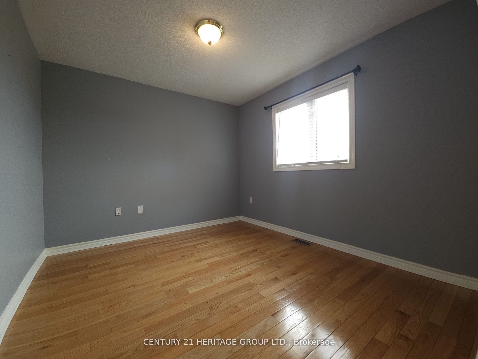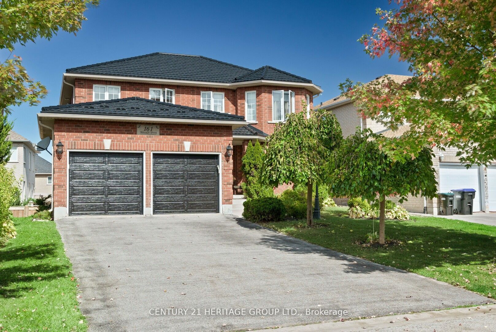
$3,350 /mo
Listed by CENTURY 21 HERITAGE GROUP LTD.
Detached•MLS #N12031344•New
Room Details
| Room | Features | Level |
|---|---|---|
Living Room 5.55 × 3.5 m | Hardwood FloorCrown MouldingLarge Window | Main |
Dining Room 4.22 × 3.5 m | Hardwood FloorCrown MouldingCombined w/Living | Main |
Kitchen 2.84 × 3.83 m | Stainless Steel ApplBacksplashPot Lights | Main |
Primary Bedroom 3.56 × 6.4 m | Hardwood Floor4 Pc EnsuiteWalk-In Closet(s) | Second |
Bedroom 2 3.82 × 4.41 m | Hardwood FloorDouble ClosetWindow | Second |
Bedroom 3 3.4 × 3.02 m | Hardwood FloorClosetWindow | Second |
Client Remarks
This home boasts a double dr entry, an open and spacious layout, 4 generously sized bedrooms -offering a tranquil retreat for each member of the household. The primary suite is a true sanctuary, featuring a 4pc ensuite, w/i closet and sitting nook. With S/S appliances on main & ample counter space, cooking & entertaining become a delight in this home. Hardwood floors on main & 2nd throughout add a touch of sophistication, while the absence of carpets ensures easy maintenance and a clean aesthetic. Close to schools, parks, GO Train, Hwy 400 and shopping. ***Only Main & 2nd floor available for rent. Basement is not available. No pets***
About This Property
161 Metcalfe Drive, Bradford West Gwillimbury, L3Z 0A1
Home Overview
Basic Information
Walk around the neighborhood
161 Metcalfe Drive, Bradford West Gwillimbury, L3Z 0A1
Shally Shi
Sales Representative, Dolphin Realty Inc
English, Mandarin
Residential ResaleProperty ManagementPre Construction
 Walk Score for 161 Metcalfe Drive
Walk Score for 161 Metcalfe Drive

Book a Showing
Tour this home with Shally
Frequently Asked Questions
Can't find what you're looking for? Contact our support team for more information.
Check out 100+ listings near this property. Listings updated daily
See the Latest Listings by Cities
1500+ home for sale in Ontario

Looking for Your Perfect Home?
Let us help you find the perfect home that matches your lifestyle
