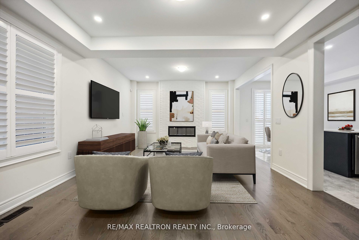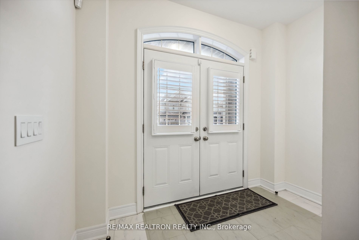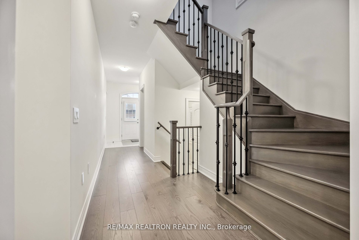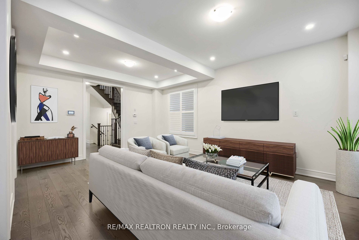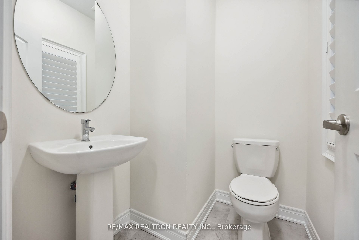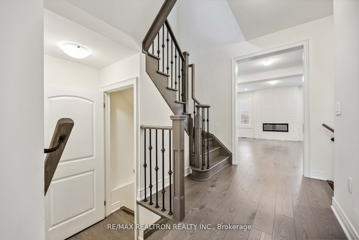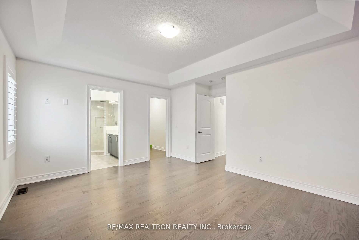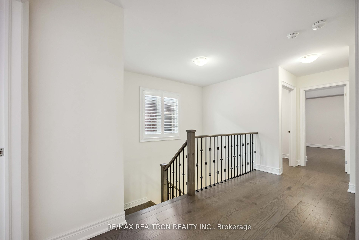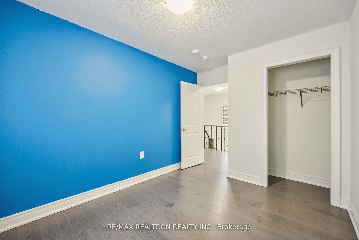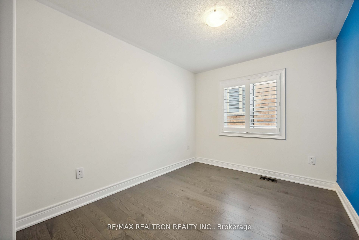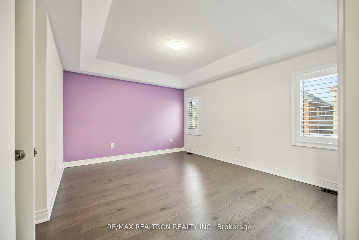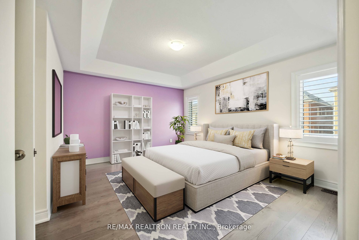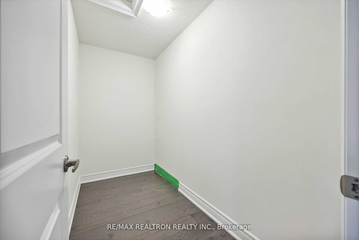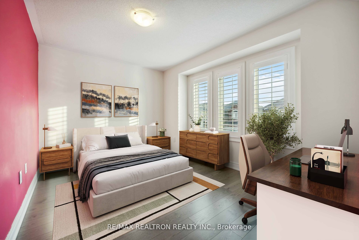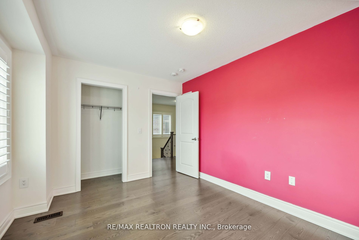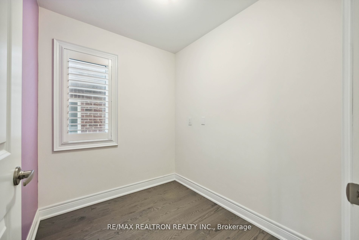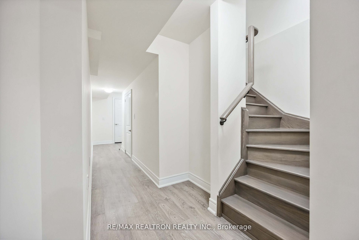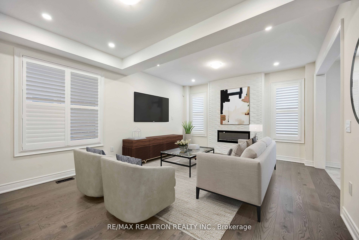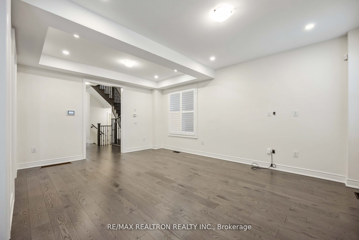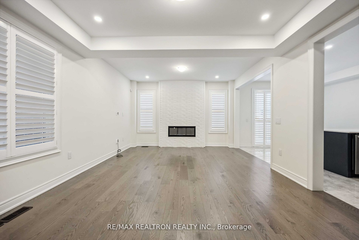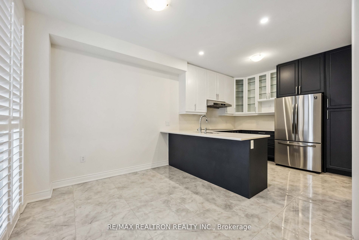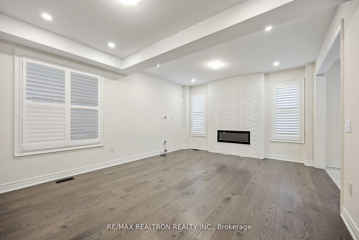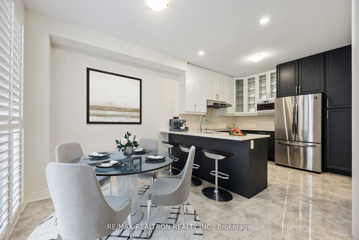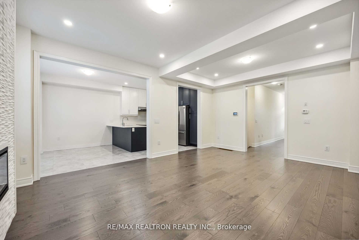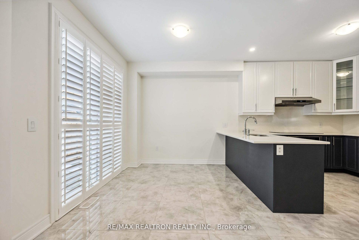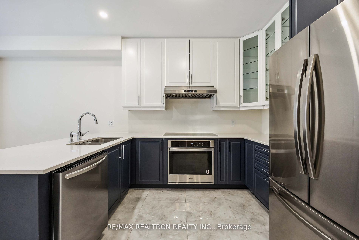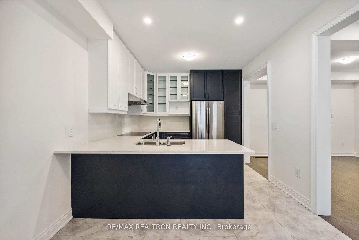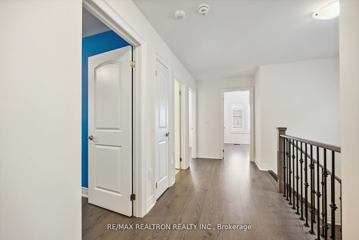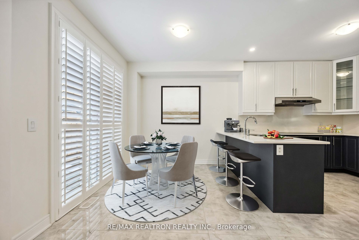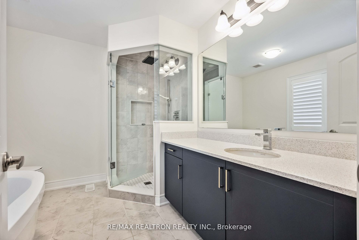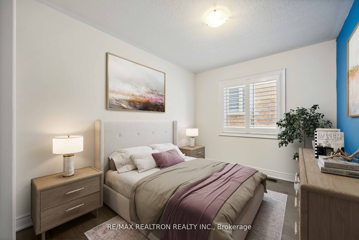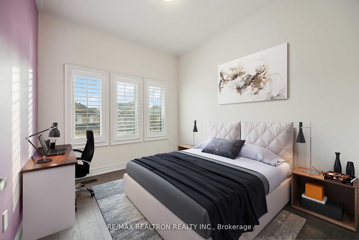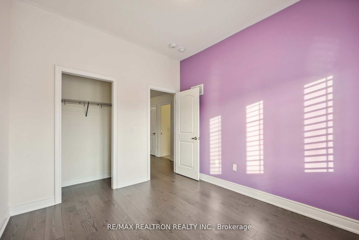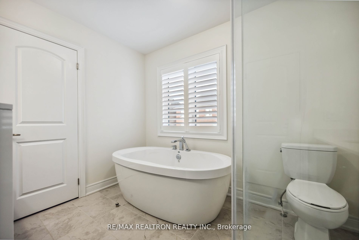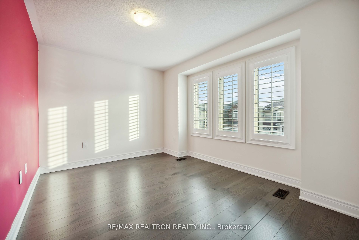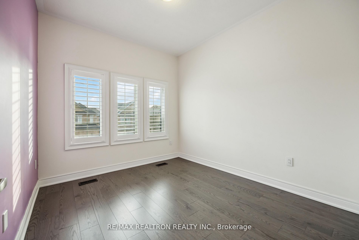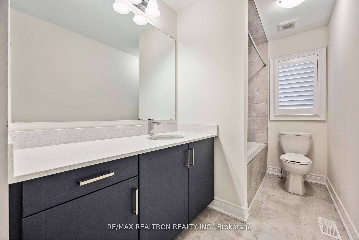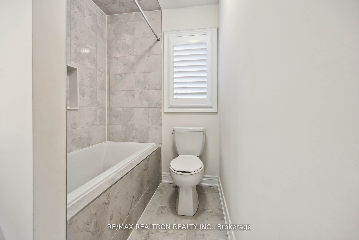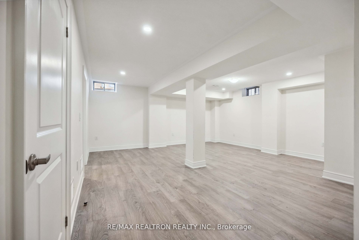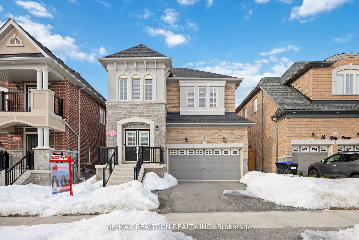
$1,049,900
Est. Payment
$4,010/mo*
*Based on 20% down, 4% interest, 30-year term
Listed by RE/MAX REALTRON REALTY INC.
Detached•MLS #N12079320•New
Price comparison with similar homes in Bradford West Gwillimbury
Compared to 3 similar homes
-30.8% Lower↓
Market Avg. of (3 similar homes)
$1,516,267
Note * Price comparison is based on the similar properties listed in the area and may not be accurate. Consult licences real estate agent for accurate comparison
Room Details
| Room | Features | Level |
|---|---|---|
Kitchen 2.74 × 2.97 m | Stainless Steel ApplQuartz CounterPorcelain Floor | Ground |
Primary Bedroom 3.8 × 4.57 m | Hardwood Floor4 Pc EnsuiteWalk-In Closet(s) | Second |
Bedroom 2 3.86 × 2.71 m | Hardwood FloorClosetWindow | Second |
Bedroom 3 3.84 × 3.11 m | Hardwood FloorClosetWindow | Second |
Bedroom 4 2.97 × 3.35 m | Hardwood FloorWindow | Second |
Bedroom 5 2.14 × 1.75 m | WindowHardwood Floor | Second |
Client Remarks
Nestled in one of Bradford's most desirable and rapidly growing communities, this stunning detached home offers the perfect blend of modern luxury, convenience, and style, built within the last five years and meticulously designed for contemporary living. Boasting a spacious two-car garage with direct entry from the inside, this home provides seamless functionality while exuding elegance at every turn. Step inside to discover an open-concept layout accentuated by 9-ft ceilings on the main floor, creating an airy and expansive feel that is further enhanced by ample natural light streaming through large windows, all fitted with California shutters for privacy and style. Gleaming hardwood floors run throughout the home, complemented by pot lights that add a warm and sophisticated ambiance. The heart of this residence is the modern kitchen, complete with sleek cabinetry, high-end countertops, and state-of-the-art stainless steel appliances, seamlessly flowing into the spacious living and dining area perfect for entertaining or relaxing after a long day. Upstairs, you will find generously sized bedrooms filled with natural light, including a luxurious primary suite featuring a spa-like ensuite and a walk-in closet, offering a private retreat for ultimate comfort. Every detail of this home has been thoughtfully curated to enhance daily living, from the modern finishes to the abundance of storage and functional spaces. Situated in an ideal location, this home is just minutes away from essential amenities such as highways for easy commuting, top-rated schools, grocery stores, gyms, and a state-of-the-art sports complex, ensuring that everything you need is within reach. Whether you're a growing family, a professional seeking a stylish yet practical space, or an investor looking for a prime property, this home offers it all. Experience the perfect balance of luxury and convenience in this beautifully designed detached home schedule your private tour today!
About This Property
14 Neilly Terrace, Bradford West Gwillimbury, L3Z 4L1
Home Overview
Basic Information
Walk around the neighborhood
14 Neilly Terrace, Bradford West Gwillimbury, L3Z 4L1
Shally Shi
Sales Representative, Dolphin Realty Inc
English, Mandarin
Residential ResaleProperty ManagementPre Construction
Mortgage Information
Estimated Payment
$0 Principal and Interest
 Walk Score for 14 Neilly Terrace
Walk Score for 14 Neilly Terrace

Book a Showing
Tour this home with Shally
Frequently Asked Questions
Can't find what you're looking for? Contact our support team for more information.
Check out 100+ listings near this property. Listings updated daily
See the Latest Listings by Cities
1500+ home for sale in Ontario

Looking for Your Perfect Home?
Let us help you find the perfect home that matches your lifestyle
