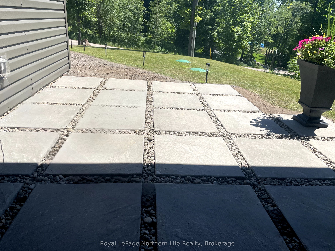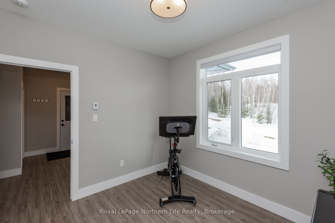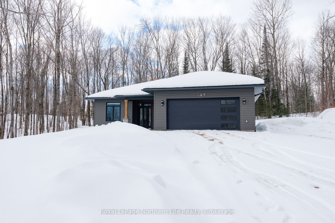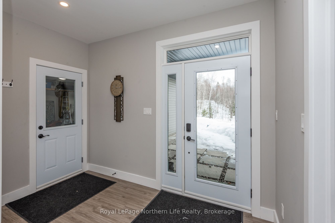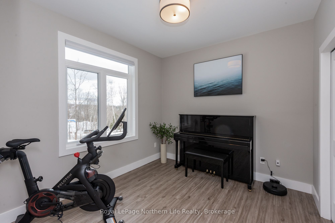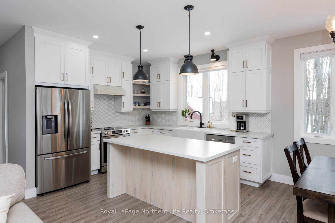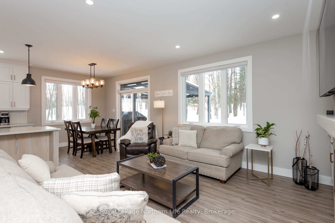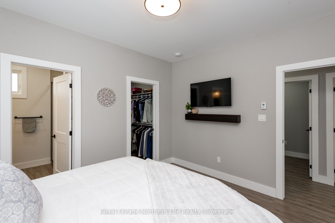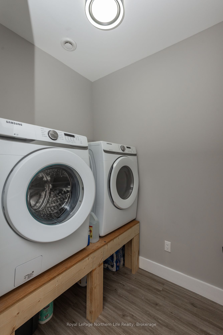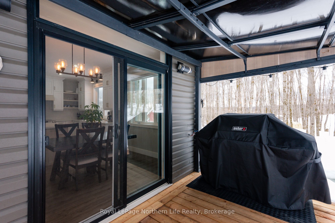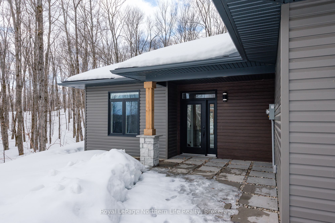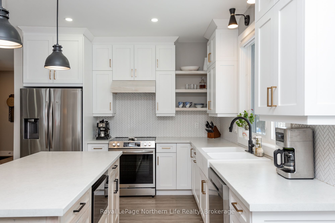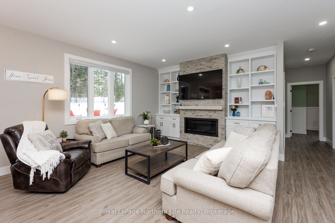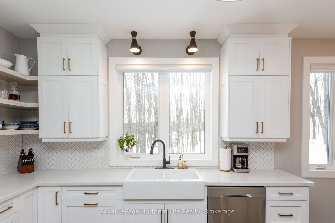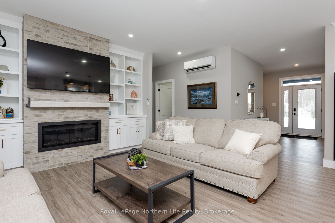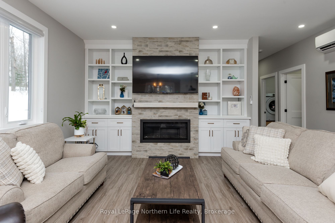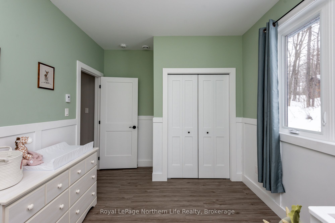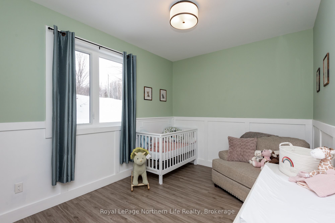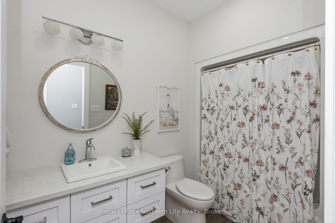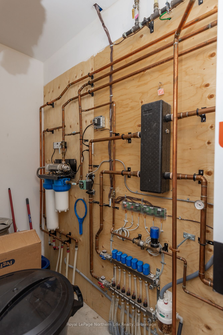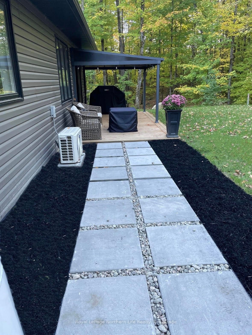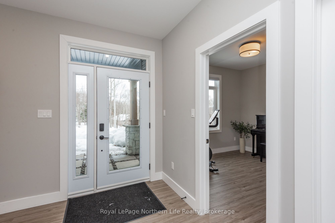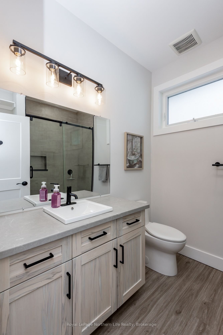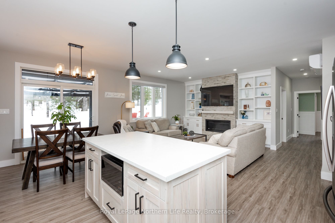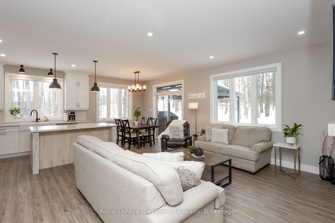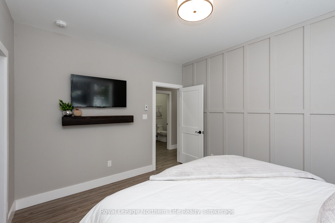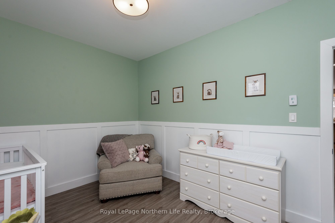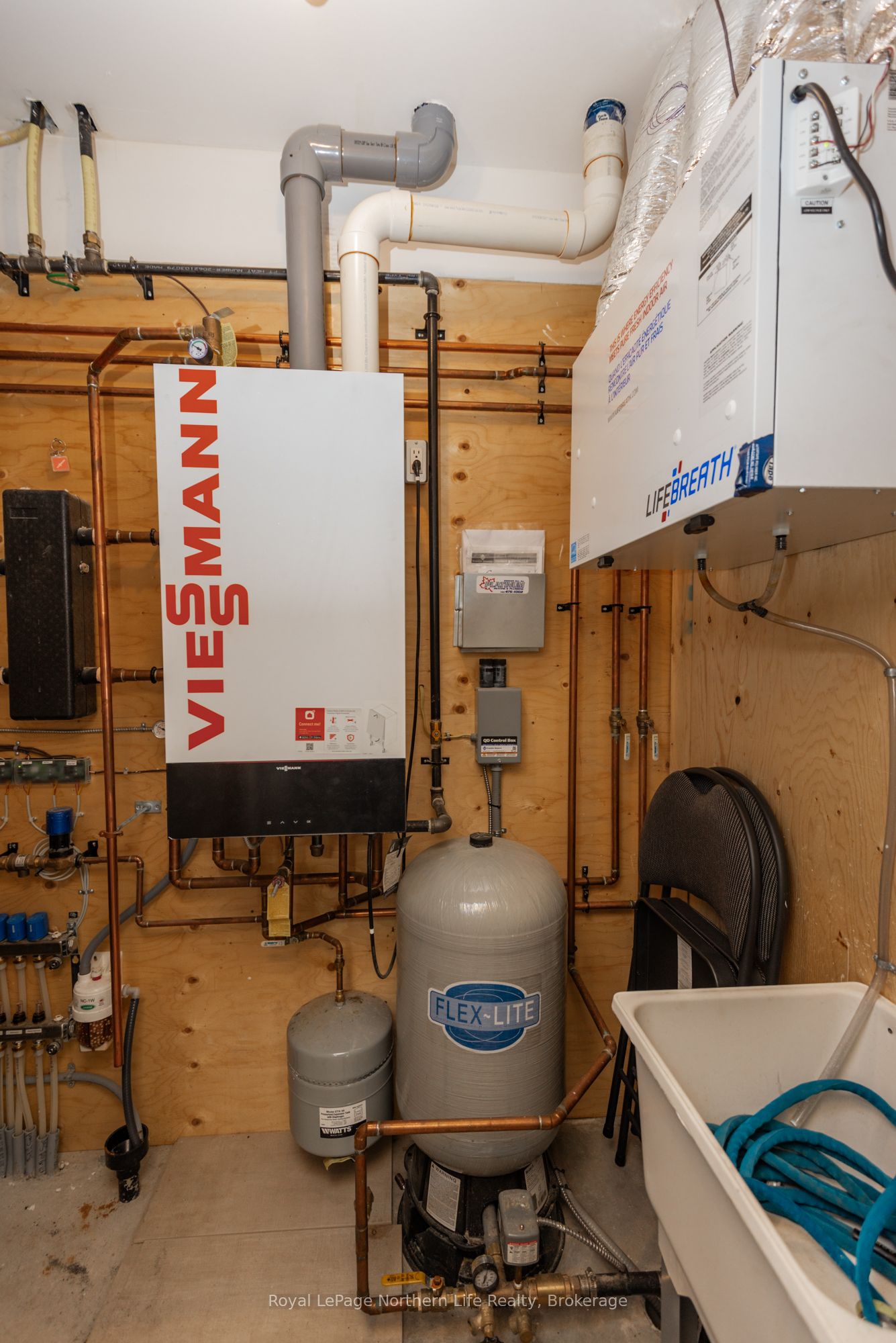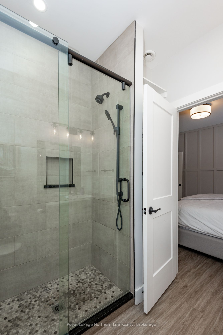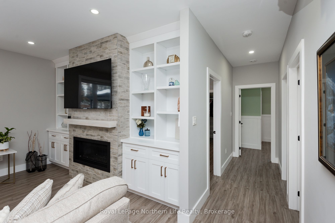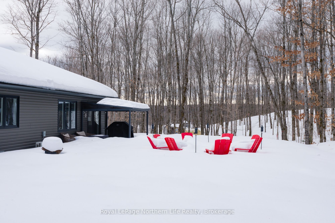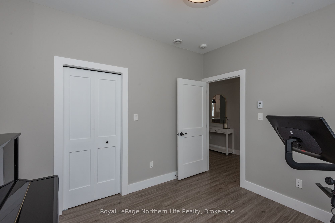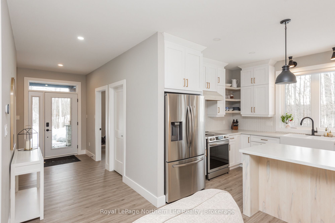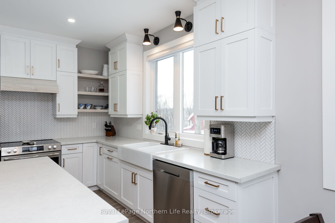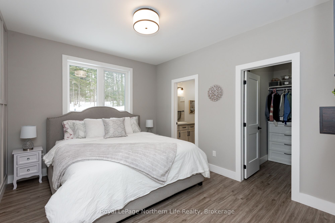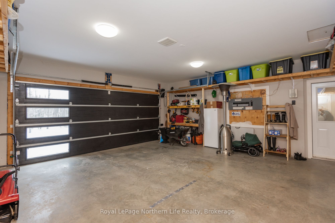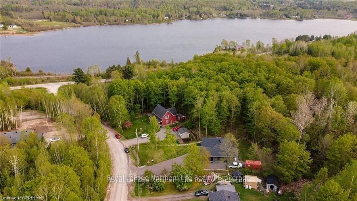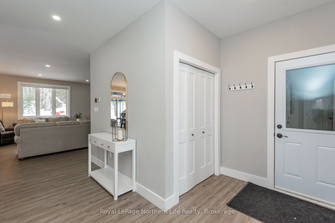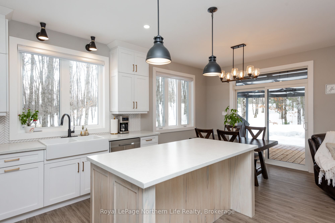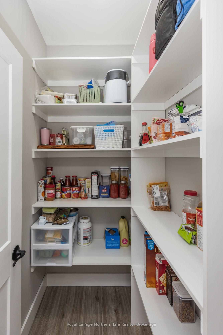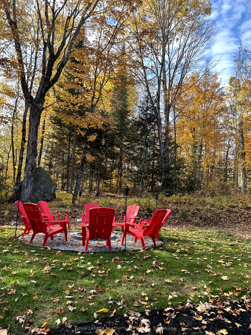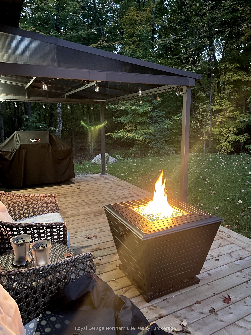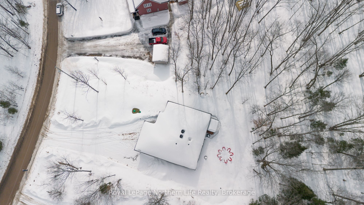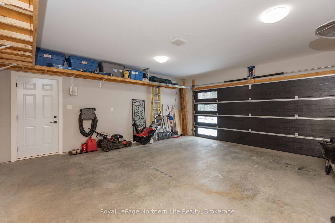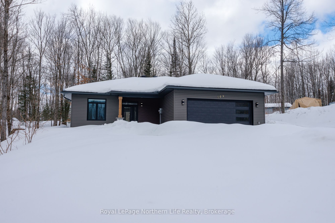
$639,900
Est. Payment
$2,444/mo*
*Based on 20% down, 4% interest, 30-year term
Detached•MLS #X12042105•Sold
Price comparison with similar homes in Bonfield
Compared to 1 similar home
60.0% Higher↑
Market Avg. of (1 similar homes)
$399,900
Note * Price comparison is based on the similar properties listed in the area and may not be accurate. Consult licences real estate agent for accurate comparison
Room Details
| Room | Features | Level |
|---|---|---|
Kitchen 3.35 × 3.05 m | PantryCentre IslandSliding Doors | Main |
Dining Room 2.75 × 3.05 m | Sliding DoorsOpen Concept | Main |
Living Room 4.91 × 4.11 m | Gas FireplaceB/I BookcaseOpen Concept | Main |
Bedroom 3.91 × 3.08 m | 3 Pc EnsuiteWalk-In Closet(s) | Main |
Bedroom 2 4.28 × 2.9 m | Large Closet | Main |
Bedroom 3 3.08 × 2.89 m | Large Closet | Main |
Client Remarks
Welcome to this beautifully crafted slab-on-grade home, completed in 2022. Thoughtfully designed with modern comforts and timeless elegance, this home offers an inviting and functional layout. Step into the welcoming foyer, where abundant natural light flows through the open-concept living space. The well-appointed kitchen features gorgeous cabinetry, a stylish backsplash, and a window over the sink, allowing you to enjoy the view while cooking. The dining area opens seamlessly to the landscaped backyard oasis, complete with a designated firepit area and an awning for all-weather enjoyment perfect for relaxing or entertaining. The living room offers warmth and comfort with its propane fireplace and custom cabinetry, making it an ideal spot to unwind. This home boasts three bedrooms, including a primary suite with a walk-in closet and an ensuite bath, featuring a luxurious glass shower. Two additional bedrooms, a convenient laundry room, and a well-designed main bath complete the space. Enjoy exceptional comfort year-round with in-floor heating throughout the home, including the two-car garage, which also features radiant heat and a separate utility room housing the energy-efficient combo hot water furnace system. A ductless A/C heat pump ensures climate control for every season. Recent landscaping enhancements at both the front and back entrances add the perfect finishing touch to this beautiful home. Minutes away from the boat launch, where you can enjoy Lake Nosbonsing year round. Truly turn-key; just unpack and enjoy! Don't miss this incredible opportunity! Schedule your showing today.
About This Property
109 Greenwood Drive, Bonfield, P0H 1E0
Home Overview
Basic Information
Walk around the neighborhood
109 Greenwood Drive, Bonfield, P0H 1E0
Shally Shi
Sales Representative, Dolphin Realty Inc
English, Mandarin
Residential ResaleProperty ManagementPre Construction
Mortgage Information
Estimated Payment
$0 Principal and Interest
 Walk Score for 109 Greenwood Drive
Walk Score for 109 Greenwood Drive

Book a Showing
Tour this home with Shally
Frequently Asked Questions
Can't find what you're looking for? Contact our support team for more information.
Check out 100+ listings near this property. Listings updated daily
See the Latest Listings by Cities
1500+ home for sale in Ontario

Looking for Your Perfect Home?
Let us help you find the perfect home that matches your lifestyle
