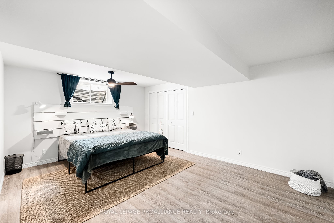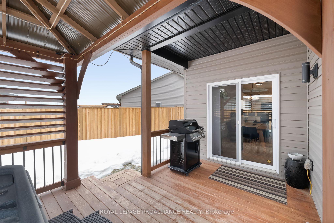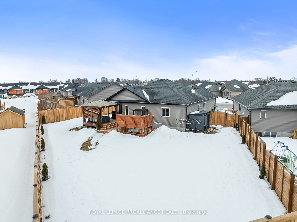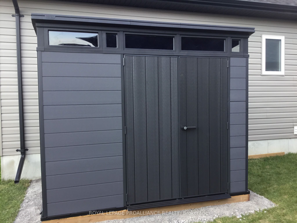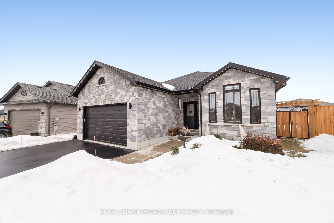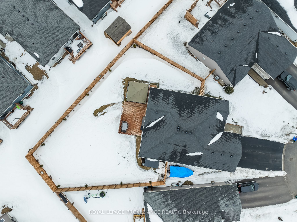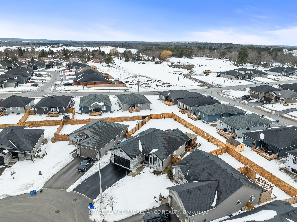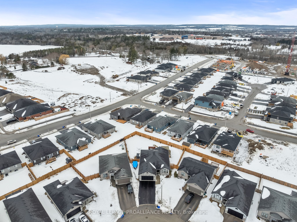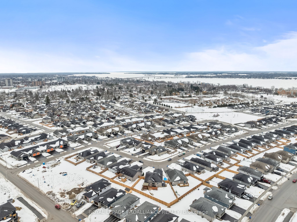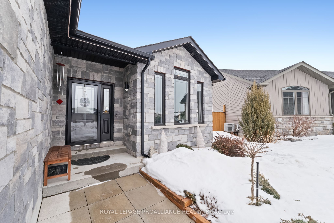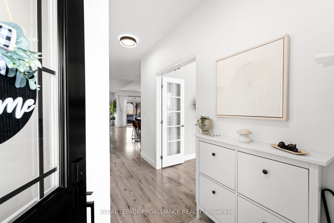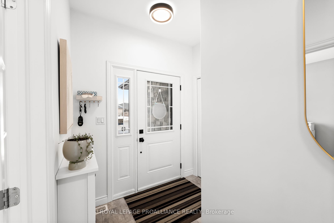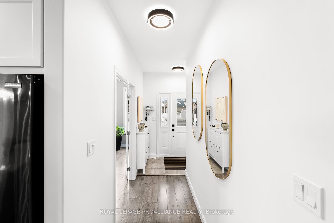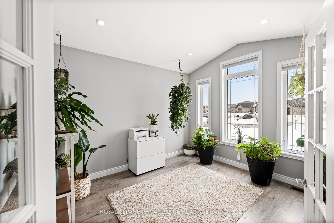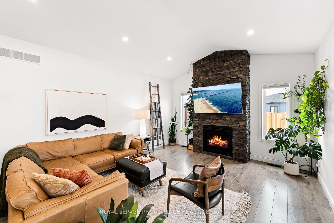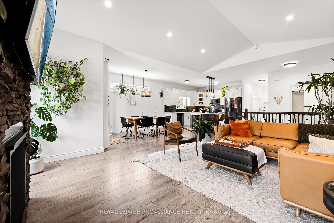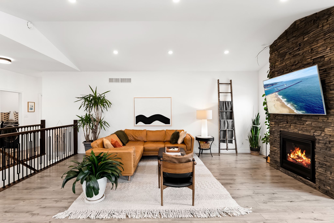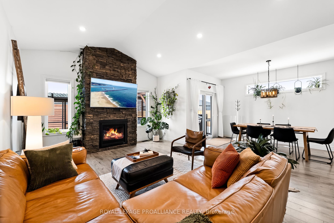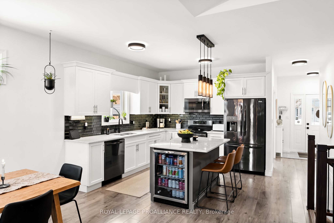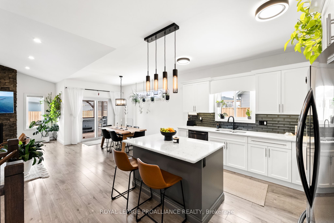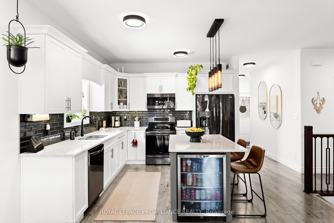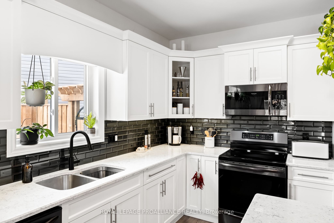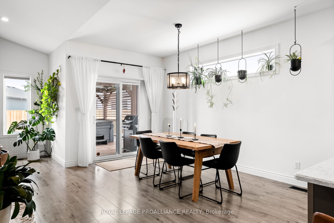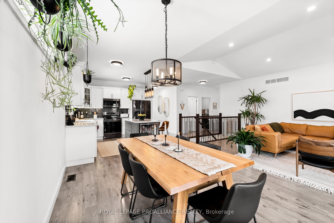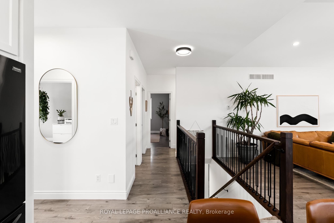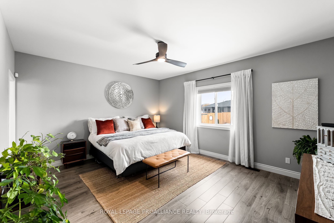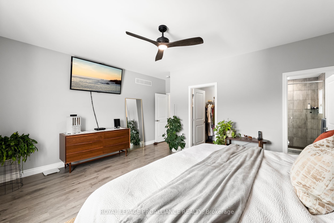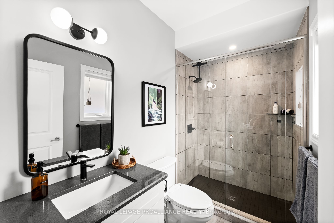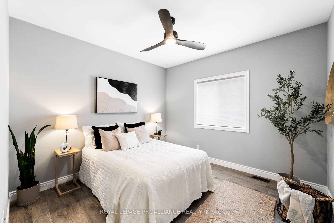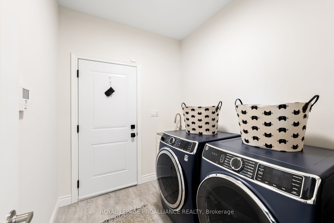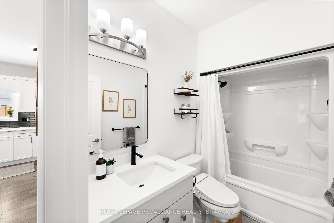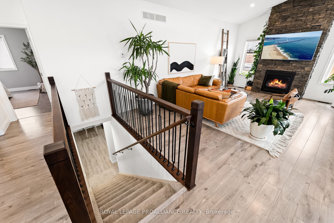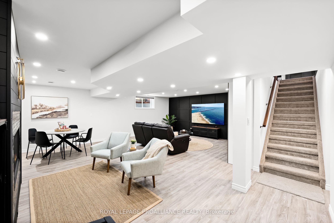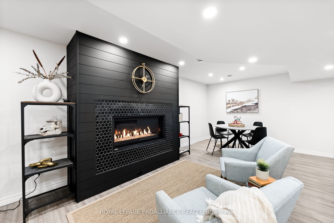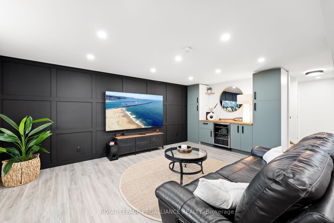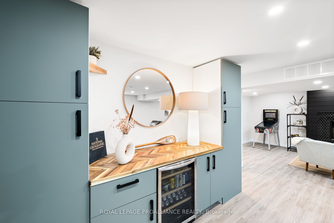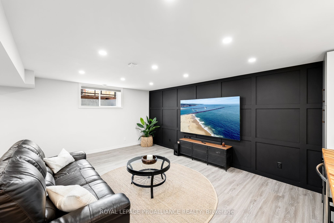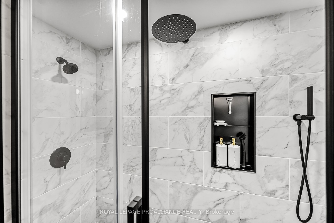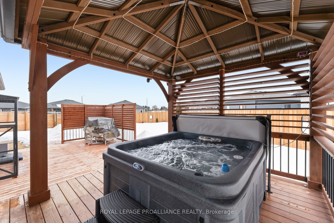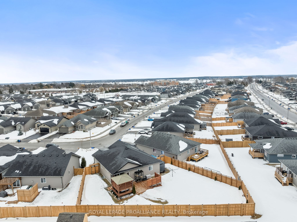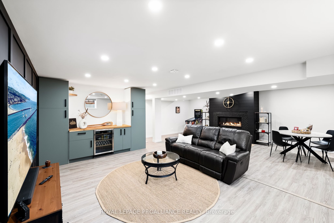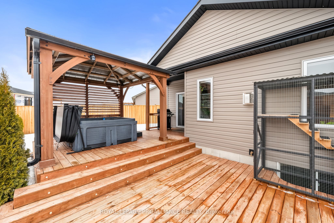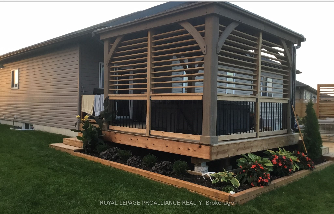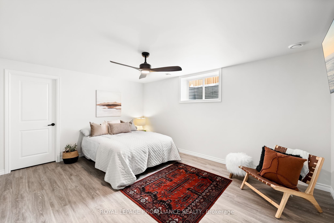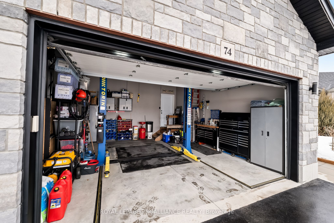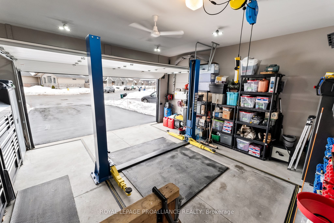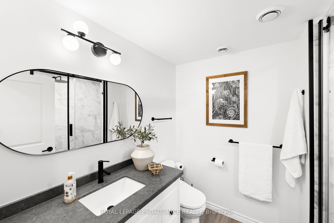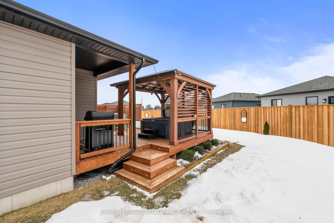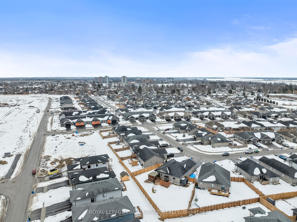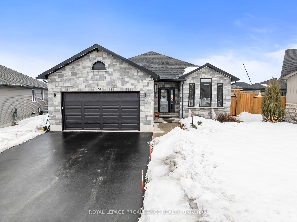
$899,900
Est. Payment
$3,437/mo*
*Based on 20% down, 4% interest, 30-year term
Listed by ROYAL LEPAGE PROALLIANCE REALTY
Detached•MLS #X12003818•New
Price comparison with similar homes in Belleville
Compared to 23 similar homes
13.8% Higher↑
Market Avg. of (23 similar homes)
$790,865
Note * Price comparison is based on the similar properties listed in the area and may not be accurate. Consult licences real estate agent for accurate comparison
Room Details
| Room | Features | Level |
|---|---|---|
Kitchen 3.44 × 3.59 m | Quartz Counter | Main |
Dining Room 4.29 × 2.46 m | W/O To Deck | Main |
Living Room 6.27 × 4.26 m | Gas FireplaceVaulted Ceiling(s) | Main |
Primary Bedroom 4.99 × 3.99 m | Ensuite BathWalk-In Closet(s) | Main |
Bedroom 2 3.47 × 3.5 m | Main | |
Bedroom 3 5.15 × 3.87 m | Basement |
Client Remarks
Welcome to this stunning 2+2 bedroom bungalow with gorgeous upgrades that combines modern living with thoughtful design and incredible attention to detail. Located in a desirable neighborhood, this home offers an inviting open-concept main floor with 9 foot ceilings, where the kitchen flows into the living and dining areas creating a spacious and functional space perfect for family living and entertaining. The kitchen is stunning, featuring sleek quartz countertops, a large island and under-cabinet lighting that enhances the modern aesthetic and provides a bright, inviting atmosphere. The large primary bedroom is a peaceful retreat, complete with a ensuite and a walk-in closet, providing ample storage and a relaxing space to unwind. The upgrades throughout this home are sure to impress, starting with the fully finished basement featuring a spacious family room adorned with a stunning Montego linear gas fireplace perfect for cozy nights in. Enjoy a dry bar and games area, ideal for entertaining guests, along with an incredibly designed 3-piece bathroom featuring a large glass and tiled shower with multiple shower head options. Two large bedrooms with ample closet space provide plenty of room for family or guests. For the hobbyist or car lover, the dream garage awaits! This insulated and heated space is perfect for all your storage & project needs, offering plenty of room to work or store your gear, ensuring its functional year-round. Step outside to your private backyard, designed to be a true staycation retreat. The 8-foot high privacy fence creates a serene atmosphere, while the two-tier deck offers plenty of space for outdoor entertaining or relaxing. A private gazebo with a steel roof provides additional shade & comfort. Plus, with the programmed robot lawn mower, your backyard is maintained perfectly, so you can enjoy it without the hassle. It's offering the perfect blend of luxury, comfort, and convenience. Book your showing today!
About This Property
74 Deacon Place, Belleville, K8P 5G4
Home Overview
Basic Information
Walk around the neighborhood
74 Deacon Place, Belleville, K8P 5G4
Shally Shi
Sales Representative, Dolphin Realty Inc
English, Mandarin
Residential ResaleProperty ManagementPre Construction
Mortgage Information
Estimated Payment
$0 Principal and Interest
 Walk Score for 74 Deacon Place
Walk Score for 74 Deacon Place

Book a Showing
Tour this home with Shally
Frequently Asked Questions
Can't find what you're looking for? Contact our support team for more information.
Check out 100+ listings near this property. Listings updated daily
See the Latest Listings by Cities
1500+ home for sale in Ontario

Looking for Your Perfect Home?
Let us help you find the perfect home that matches your lifestyle
