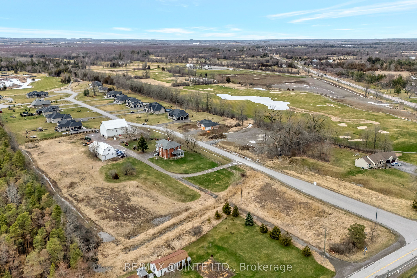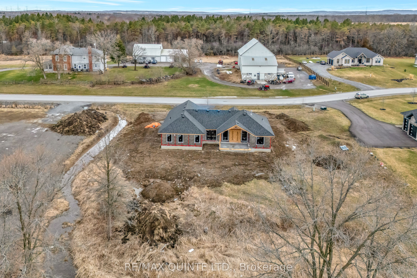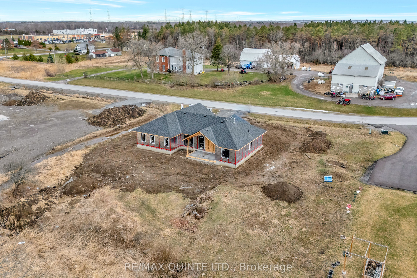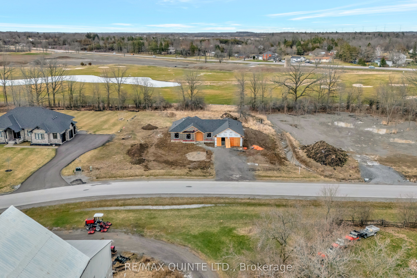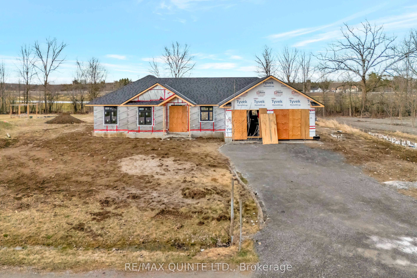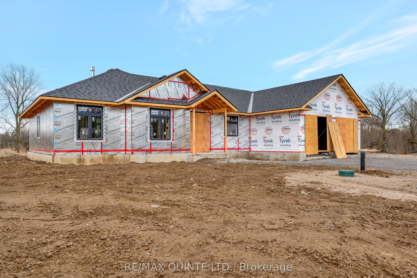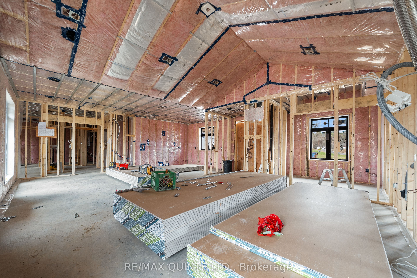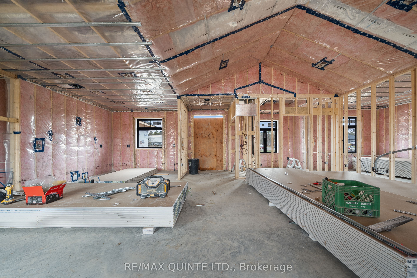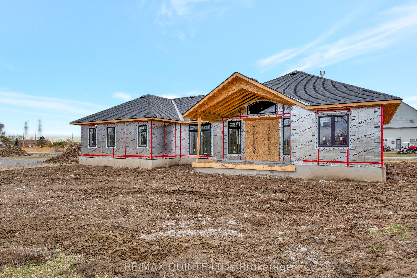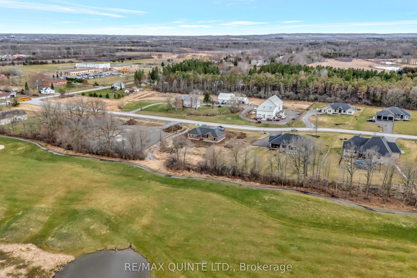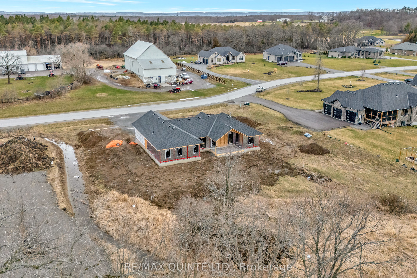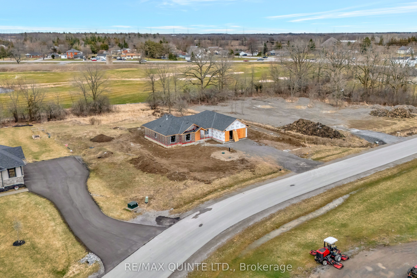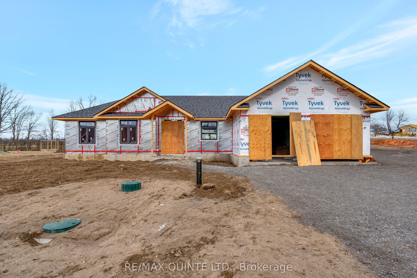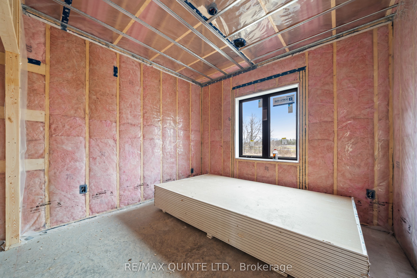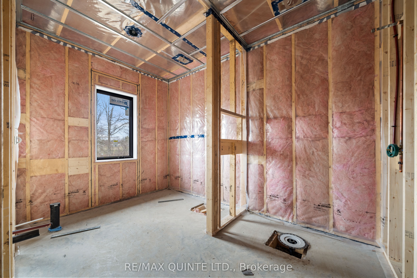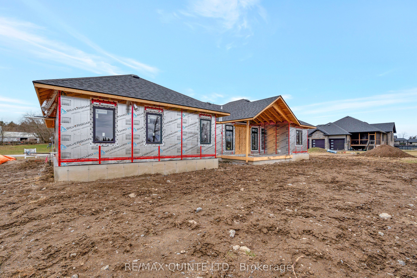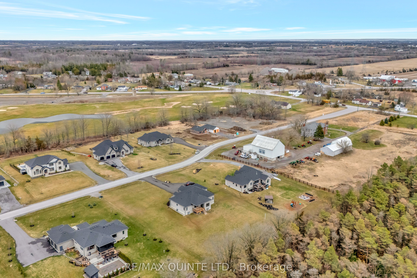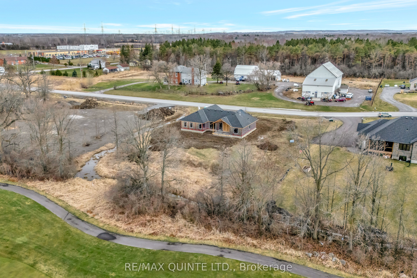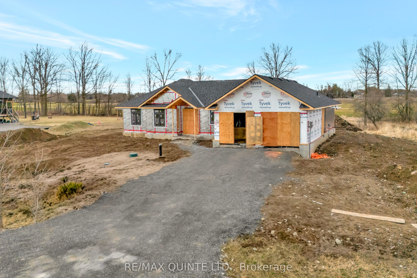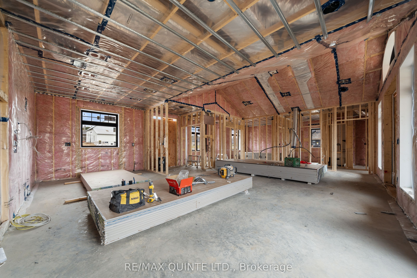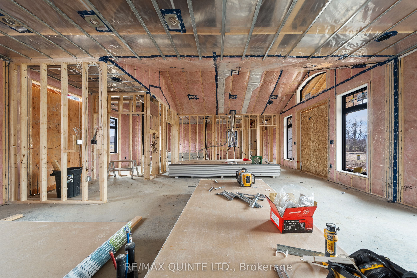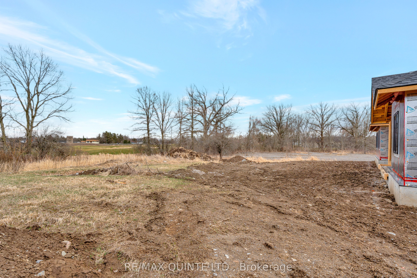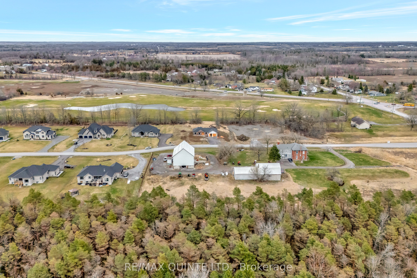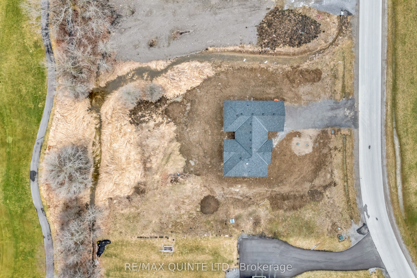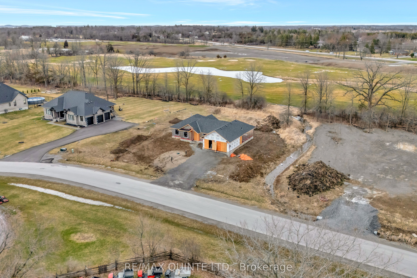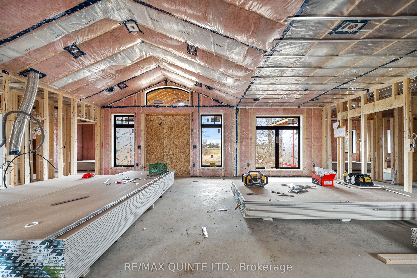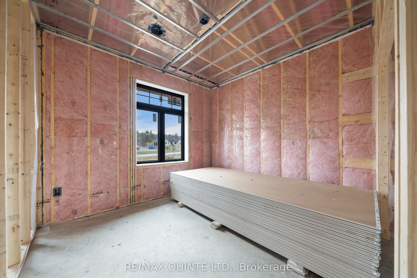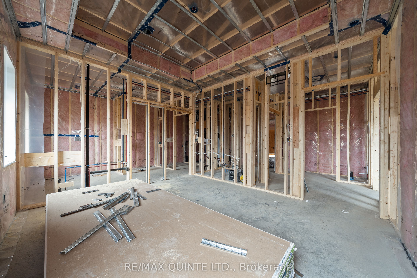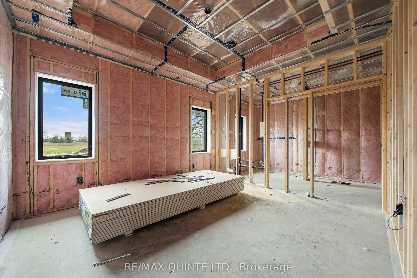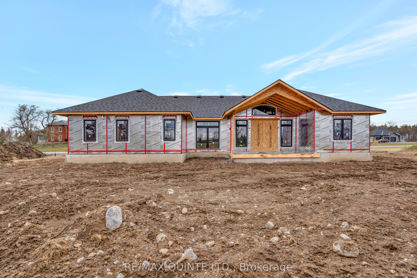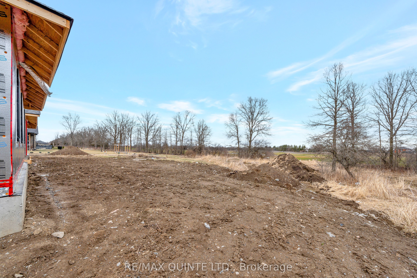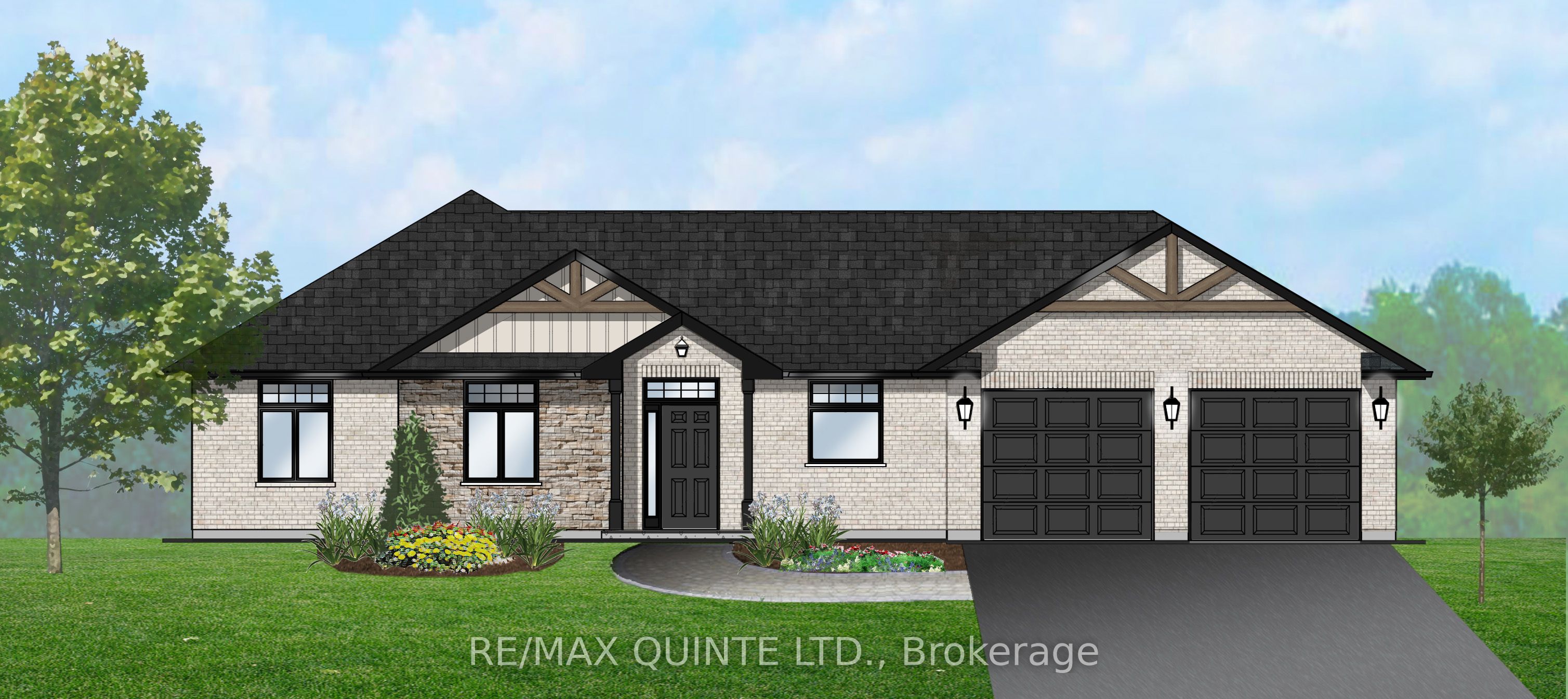
$1,050,000
Est. Payment
$4,010/mo*
*Based on 20% down, 4% interest, 30-year term
Listed by RE/MAX QUINTE LTD.
Detached•MLS #X12060412•New
Price comparison with similar homes in Belleville
Compared to 18 similar homes
35.8% Higher↑
Market Avg. of (18 similar homes)
$773,161
Note * Price comparison is based on the similar properties listed in the area and may not be accurate. Consult licences real estate agent for accurate comparison
Room Details
| Room | Features | Level |
|---|---|---|
Dining Room 3.54 × 3.38 m | Main | |
Kitchen 3.35 × 3.87 m | Pantry | Main |
Bedroom 3.08 × 3.05 m | Main | |
Bedroom 2 3.08 × 3.05 m | Main | |
Primary Bedroom 4.24 × 3.66 m | Walk-In Closet(s)4 Pc Bath | Main |
Client Remarks
Nestled in one of the area's most coveted subdivisions, set between two of Belleville's most beautiful Golf Courses, this stunning new-build bungalow by Farnsworth Construction offers an exceptional blend of modern luxury and thoughtful design. Featuring 3 bedrooms and 3 bathrooms, this home is crafted with high-end finishes and a layout that perfectly balances elegance and functionality. Step into the heart of the home a chefs dream kitchen with sleek cabinetry and premium quartz countertops, ideal for entertaining or creating gourmet meals. The open-concept living and dining areas boast expansive windows, allowing natural light to flood the space, while luxury hardwood flooring throughout adds warmth and sophistication. Each bathroom is designed with spa-like elegance, featuring stylish tile work and quartz countertops, ensuring both beauty and practicality. The thoughtfully designed laundry room offers ample storage and organization solutions, making daily tasks effortless. Situated in a prestigious community, this home offers the perfect balance of peaceful, private living while being just minutes from top-rated schools, shopping, and recreational amenities. Experience superior craftsmanship and timeless design.
About This Property
665 Harmony Road, Belleville, K0K 1V0
Home Overview
Basic Information
Walk around the neighborhood
665 Harmony Road, Belleville, K0K 1V0
Shally Shi
Sales Representative, Dolphin Realty Inc
English, Mandarin
Residential ResaleProperty ManagementPre Construction
Mortgage Information
Estimated Payment
$0 Principal and Interest
 Walk Score for 665 Harmony Road
Walk Score for 665 Harmony Road

Book a Showing
Tour this home with Shally
Frequently Asked Questions
Can't find what you're looking for? Contact our support team for more information.
See the Latest Listings by Cities
1500+ home for sale in Ontario

Looking for Your Perfect Home?
Let us help you find the perfect home that matches your lifestyle
