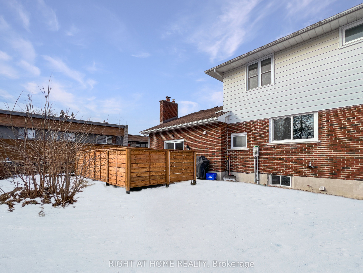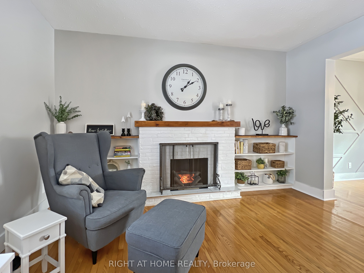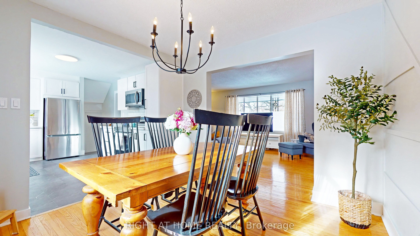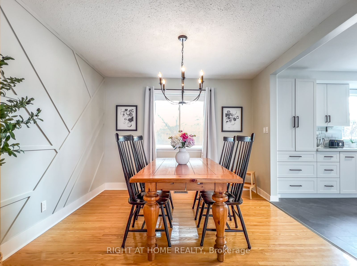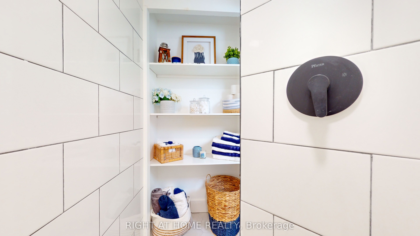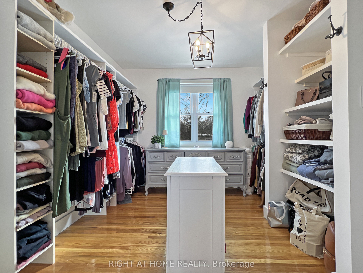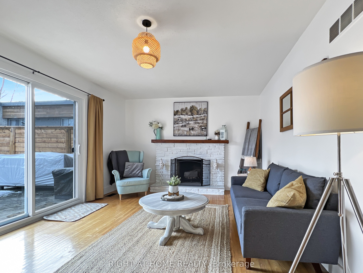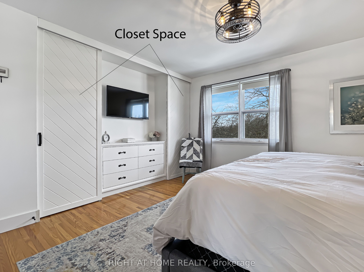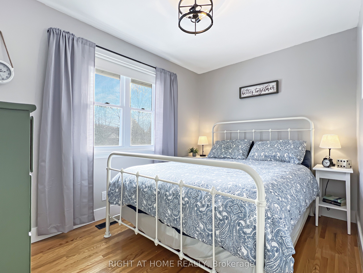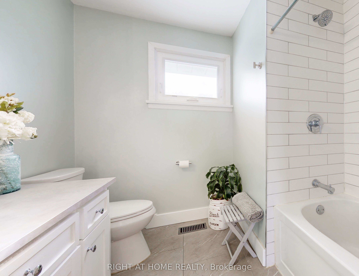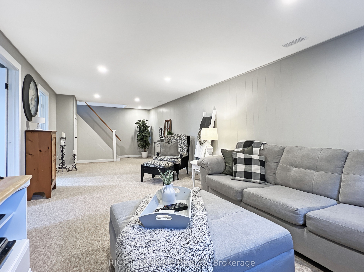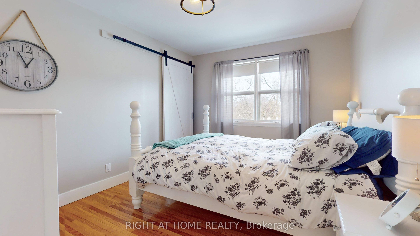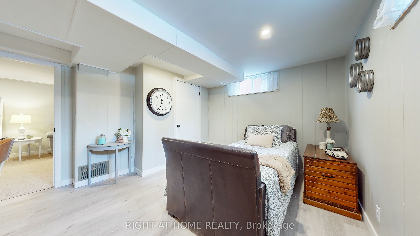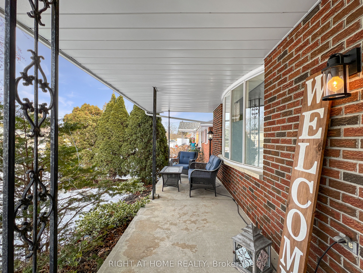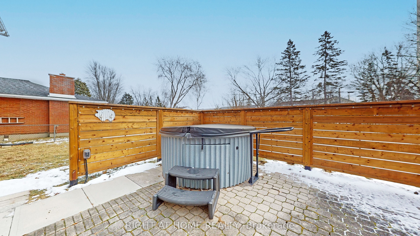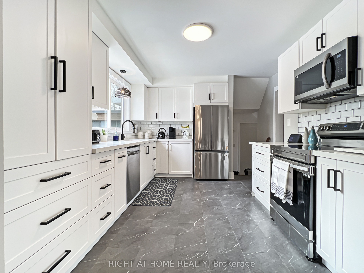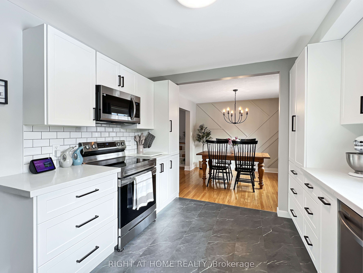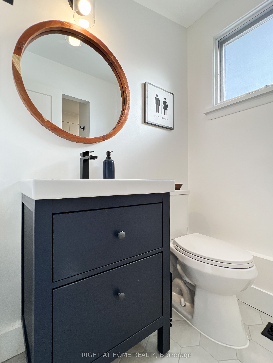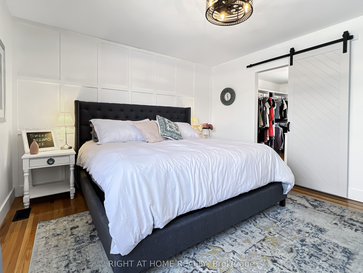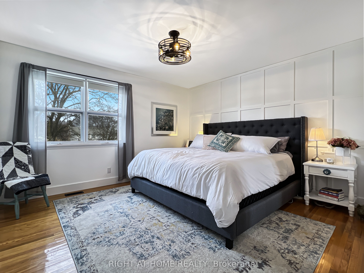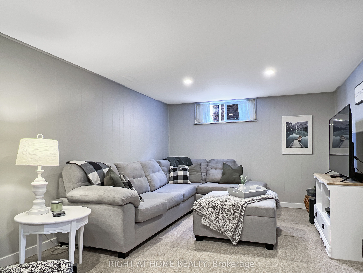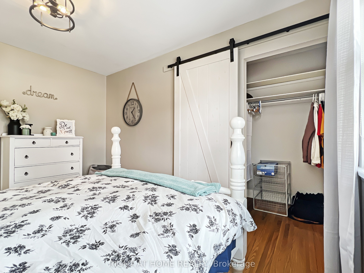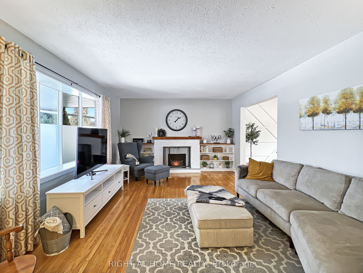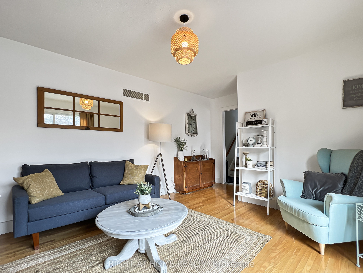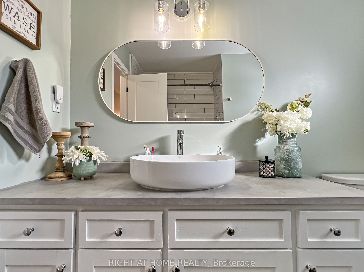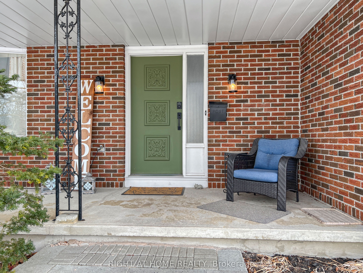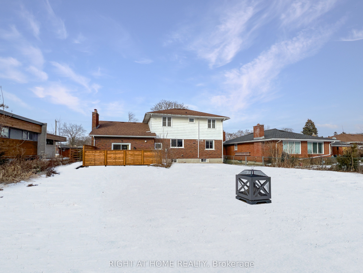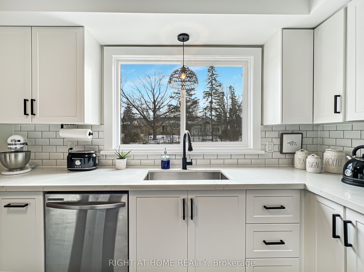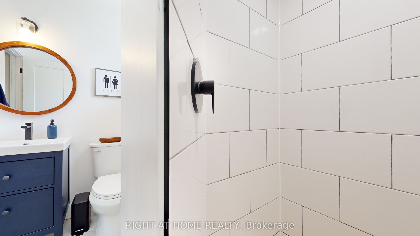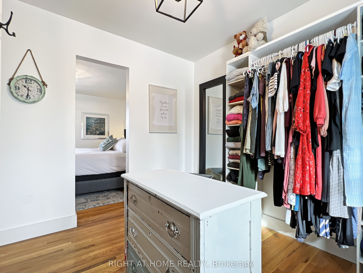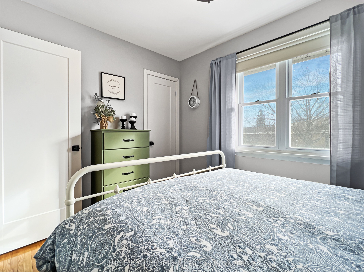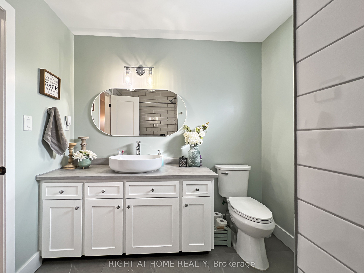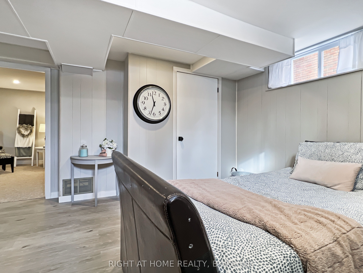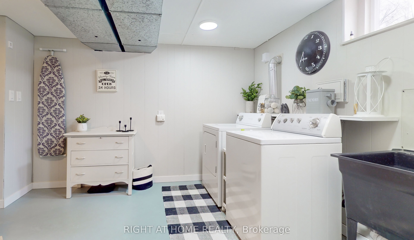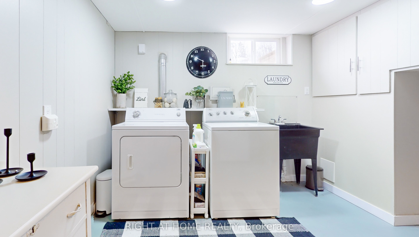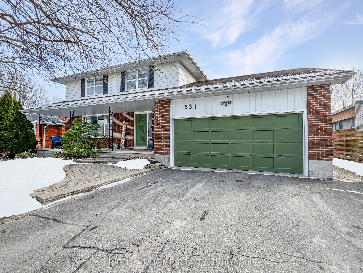
$724,900
Est. Payment
$2,769/mo*
*Based on 20% down, 4% interest, 30-year term
Listed by RIGHT AT HOME REALTY
Detached•MLS #X11931250•Price Change
Price comparison with similar homes in Belleville
Compared to 18 similar homes
19.9% Higher↑
Market Avg. of (18 similar homes)
$604,578
Note * Price comparison is based on the similar properties listed in the area and may not be accurate. Consult licences real estate agent for accurate comparison
Room Details
| Room | Features | Level |
|---|---|---|
Living Room 4.08 × 3.82 m | Electric Fireplace | Ground |
Dining Room 3.54 × 3.02 m | Ground | |
Kitchen 4.17 × 3.14 m | Quartz Counter | Ground |
Primary Bedroom 4.08 × 3.81 m | Second | |
Bedroom 2 2.78 × 3.35 m | Second | |
Bedroom 3 3.44 × 2.44 m | Second |
Client Remarks
Welcome to this beautifully renovated 2-storey home, situated in a prime east end location in town, steps from Eastside Secondary School, Belleville General Hospital, Grocery Store and Starbucks. As you step inside, you'll be greeted by a spacious entry that sets the tone for the rest of the home, blending modern design and style in every room. From the foyer you are led into bright and spacious living and dining areas. The new kitchen features white cabinets, quartz counters, new appliances and plenty of storage. Next head down a few steps to a cozy family room with a WETT-certified wood fireplace and patio doors to a private patio. A stylish 3-pce bath with a surprise walk-in shower and inside entry to the double garage complete this level. The second floor's primary bedroom accommodates a king-size bed and boasts a 115 sq. ft dressing room that can easily be converted to a 4th bedroom if another bedroom is needed as there are 2 built-in closets in the primary as well. 2 other large bedrooms, one with a walk-in closet, and an updated 4-piece bath complete the 2nd level. The lower level offers more living space with a large rec room, 4th bedroom, charming laundry room and a large crawl space for storage. This modern, family-friendly home is a must see!
About This Property
531 Victoria Avenue, Belleville, K8N 2G6
Home Overview
Basic Information
Walk around the neighborhood
531 Victoria Avenue, Belleville, K8N 2G6
Shally Shi
Sales Representative, Dolphin Realty Inc
English, Mandarin
Residential ResaleProperty ManagementPre Construction
Mortgage Information
Estimated Payment
$0 Principal and Interest
 Walk Score for 531 Victoria Avenue
Walk Score for 531 Victoria Avenue

Book a Showing
Tour this home with Shally
Frequently Asked Questions
Can't find what you're looking for? Contact our support team for more information.
Check out 100+ listings near this property. Listings updated daily
See the Latest Listings by Cities
1500+ home for sale in Ontario

Looking for Your Perfect Home?
Let us help you find the perfect home that matches your lifestyle
