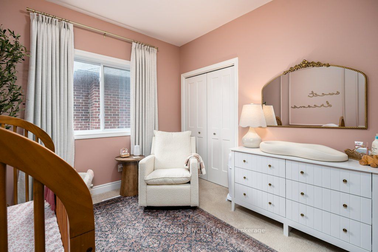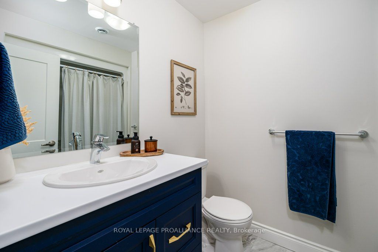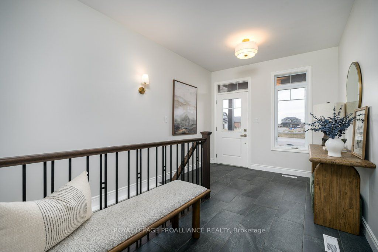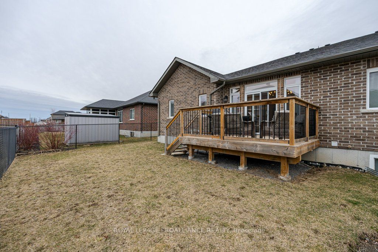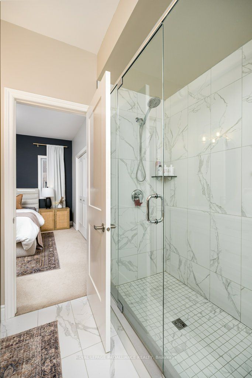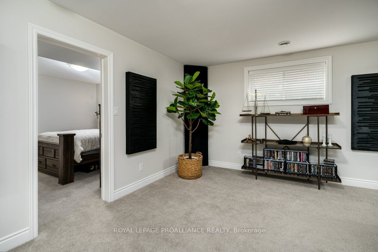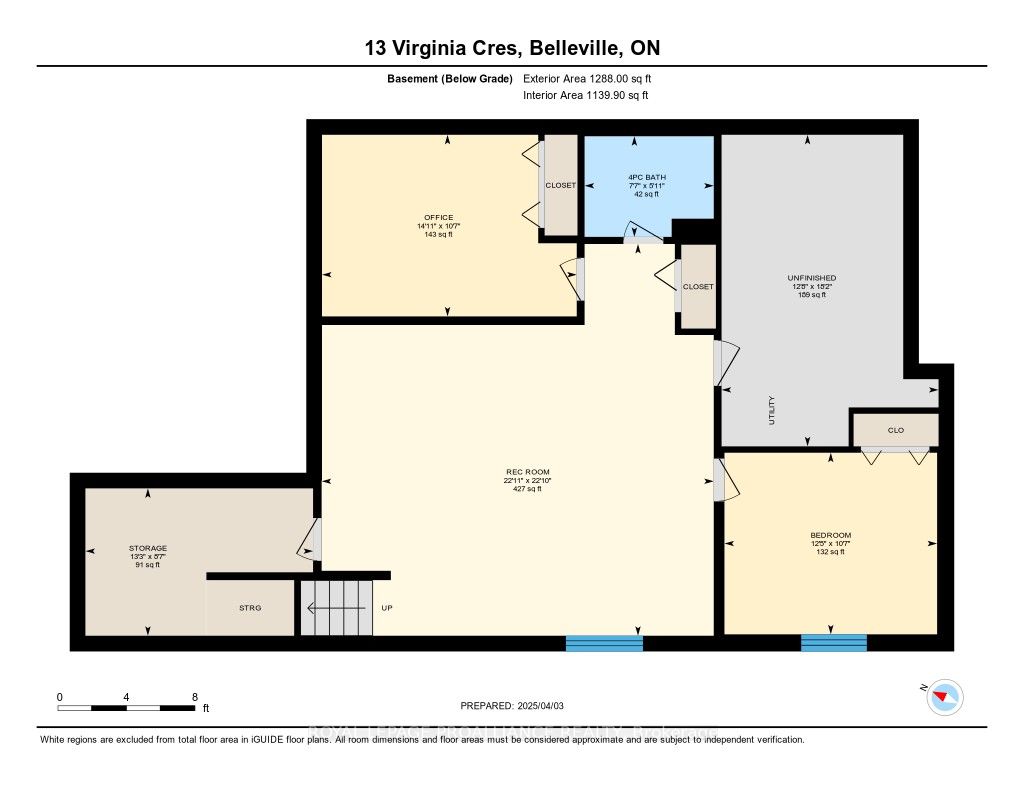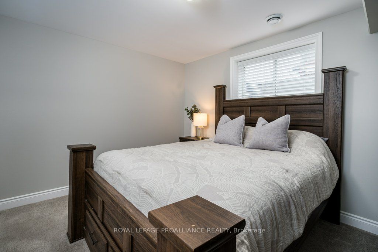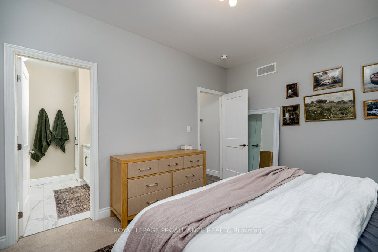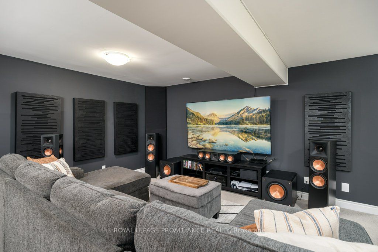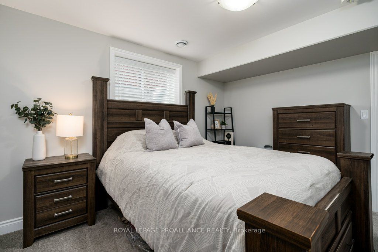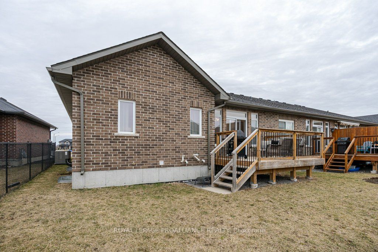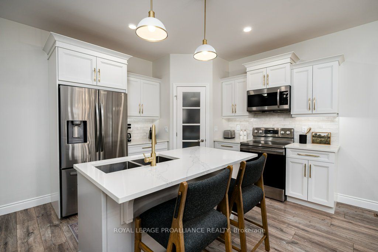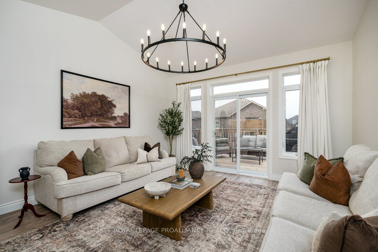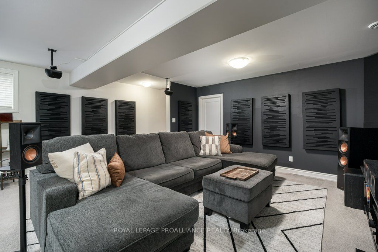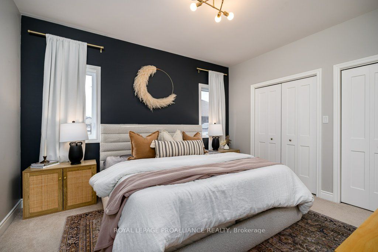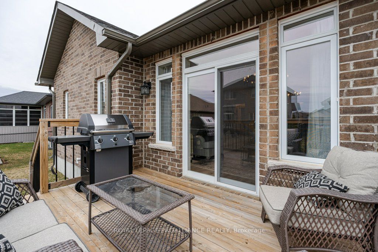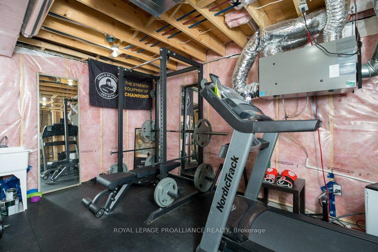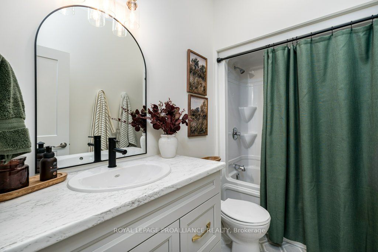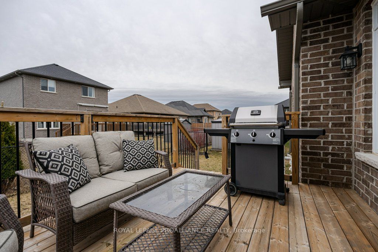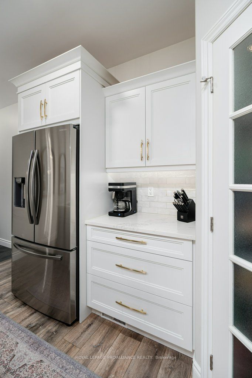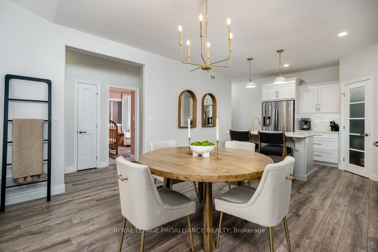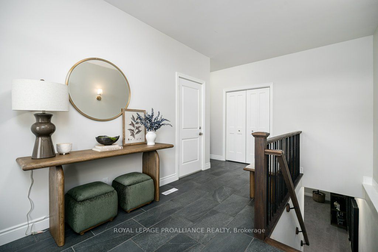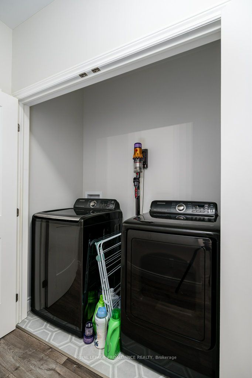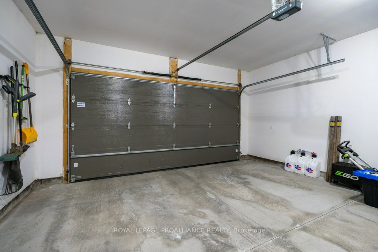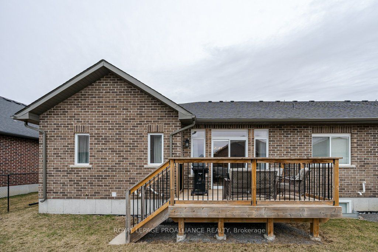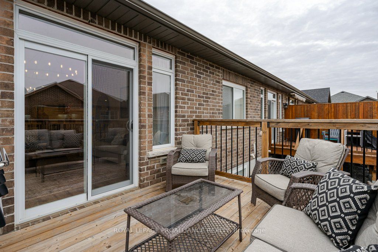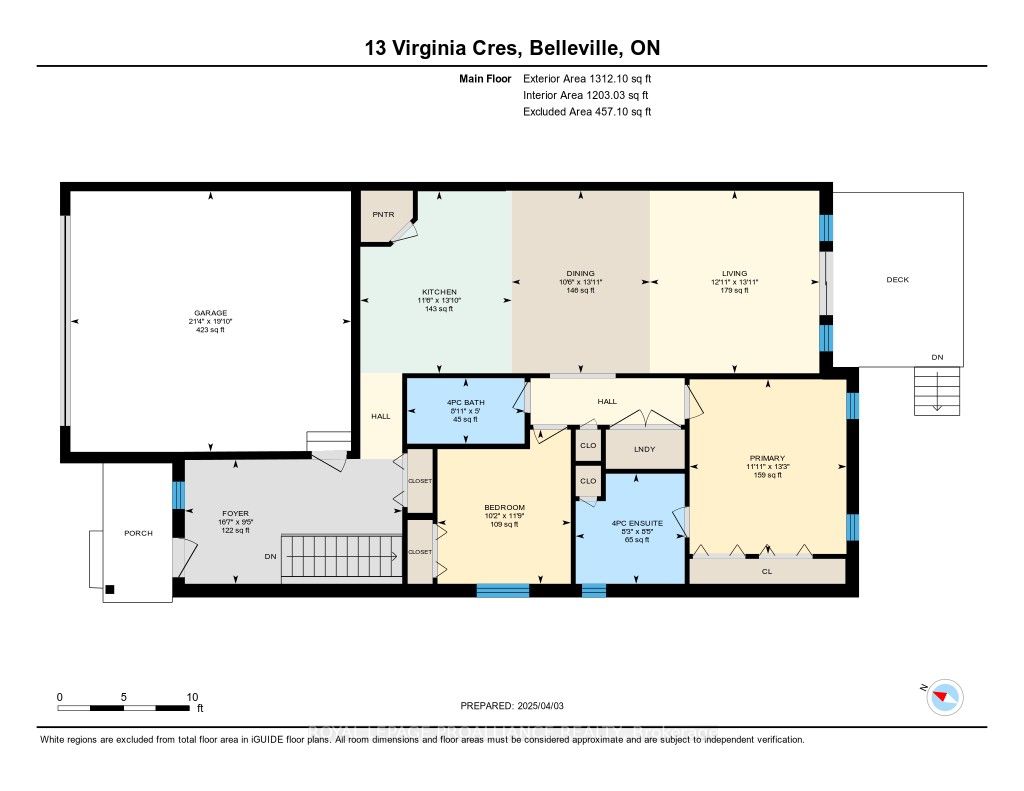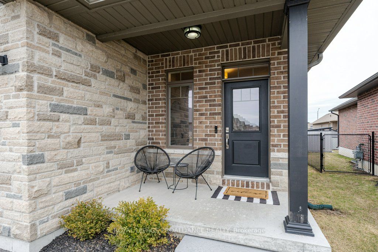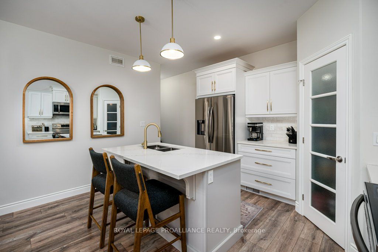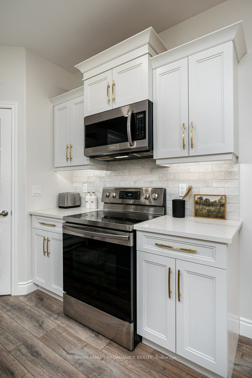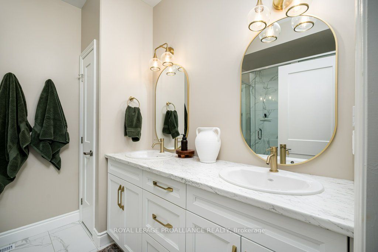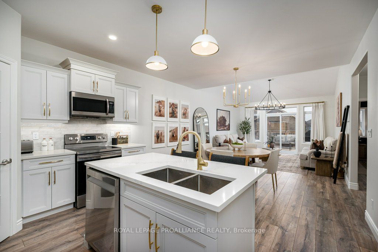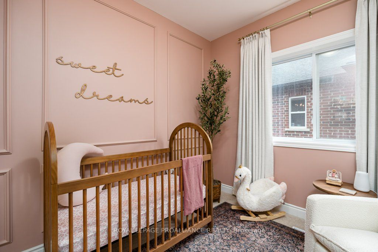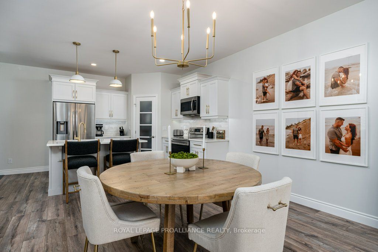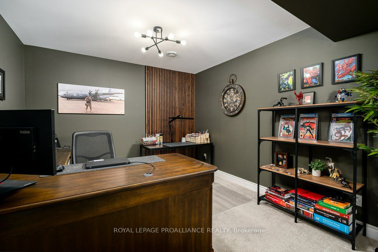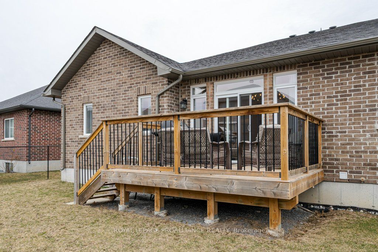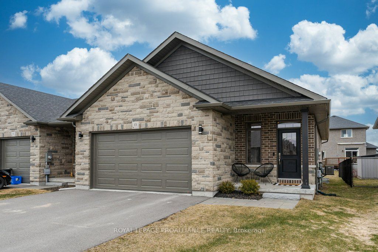
$624,900
Est. Payment
$2,387/mo*
*Based on 20% down, 4% interest, 30-year term
Listed by ROYAL LEPAGE PROALLIANCE REALTY
Att/Row/Townhouse•MLS #X12058851•New
Price comparison with similar homes in Belleville
Compared to 6 similar homes
6.0% Higher↑
Market Avg. of (6 similar homes)
$589,767
Note * Price comparison is based on the similar properties listed in the area and may not be accurate. Consult licences real estate agent for accurate comparison
Room Details
| Room | Features | Level |
|---|---|---|
Kitchen 3.51 × 4.22 m | Main | |
Dining Room 3.21 × 4.24 m | Main | |
Living Room 3.93 × 4.24 m | Main | |
Primary Bedroom 3.64 × 4.05 m | 4 Pc Ensuite | Main |
Bedroom 2 3.09 × 3.58 m | Main | |
Bedroom 3 3.79 × 3.23 m | Basement |
Client Remarks
This beautifully designed, end-unit 5 year old Duvanco townhome located in Settler's Ridge, offers stylish living with 3 bedrooms, 3 full bathrooms, plus a den and exceptional modern finishes throughout. The main floor features a stunningly decorated open-concept layout, complete with a gourmet kitchen boasting quartz countertops, a sleek backsplash, under cabinet lighting, island, stainless steel appliances, a pantry, and a double sink. Vaulted ceiling embracing in the living room with patio doors leading to the south facing backyard. The primary suite is a true retreat, featuring two spacious closets and an immaculate full ensuite with two sinks, plus a glass and tile shower. A second bedroom is also conveniently located on the main level along with the main floor laundry nook. The lower level provides even more space, offering a spacious rec room, an additional bedroom, and a versatile office/den. The attached double car garage is fully drywalled for a polished finish. Situated in a desirable location, close to all amenities, walking distance to trails / park, and only a few minutes to Highway 401, this home is move-in ready and showcases both modern elegance and functional design. Where else can you find an amazing newer townhome like this in Belleville right now?! Don't miss out on this incredible opportunity!
About This Property
13 Virginia Crescent, Belleville, K8N 0K5
Home Overview
Basic Information
Walk around the neighborhood
13 Virginia Crescent, Belleville, K8N 0K5
Shally Shi
Sales Representative, Dolphin Realty Inc
English, Mandarin
Residential ResaleProperty ManagementPre Construction
Mortgage Information
Estimated Payment
$0 Principal and Interest
 Walk Score for 13 Virginia Crescent
Walk Score for 13 Virginia Crescent

Book a Showing
Tour this home with Shally
Frequently Asked Questions
Can't find what you're looking for? Contact our support team for more information.
Check out 100+ listings near this property. Listings updated daily
See the Latest Listings by Cities
1500+ home for sale in Ontario

Looking for Your Perfect Home?
Let us help you find the perfect home that matches your lifestyle
