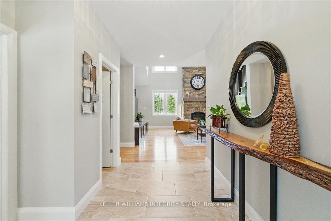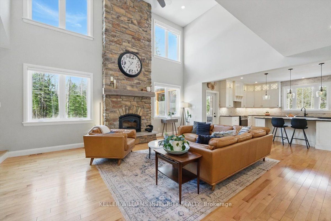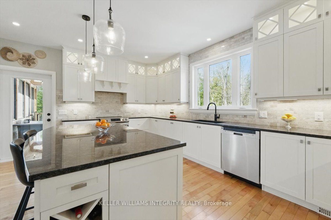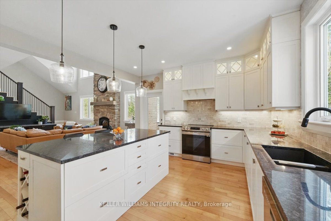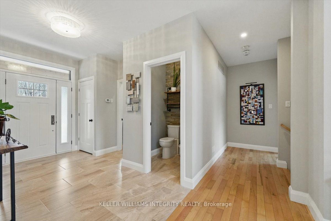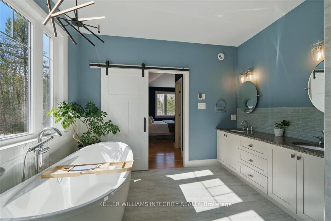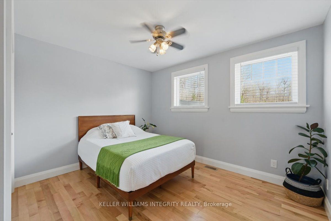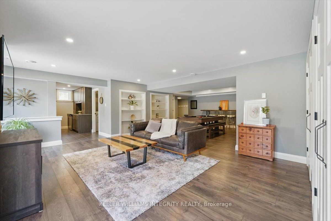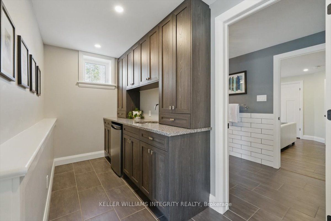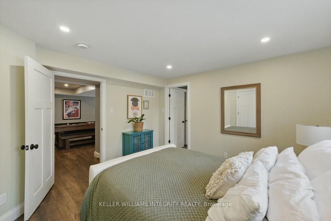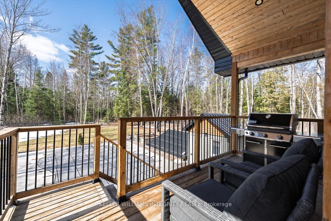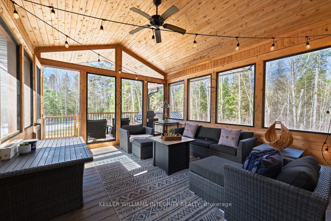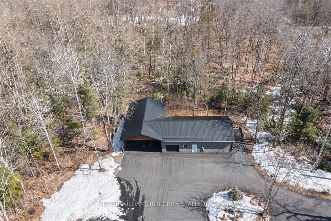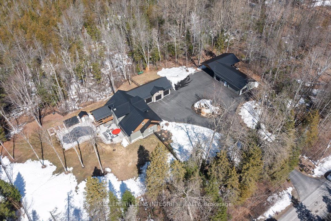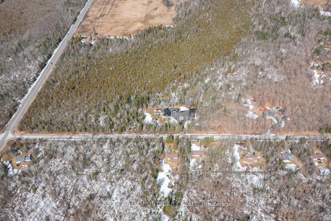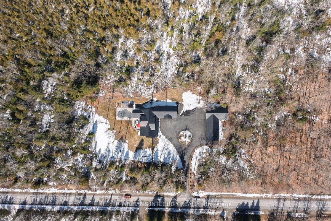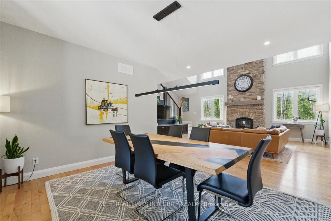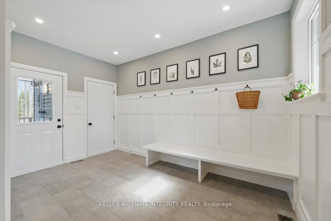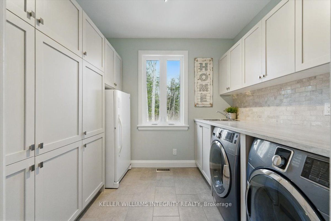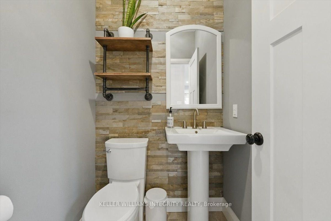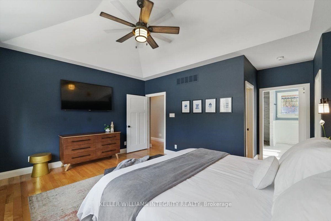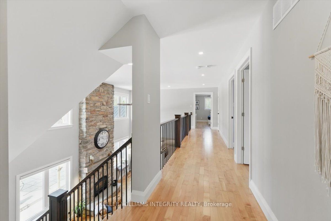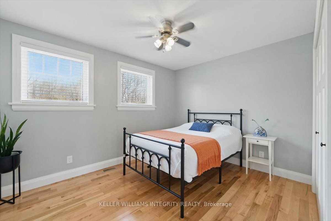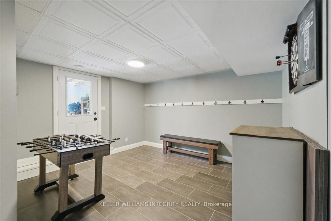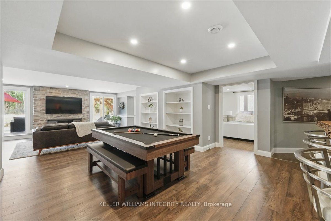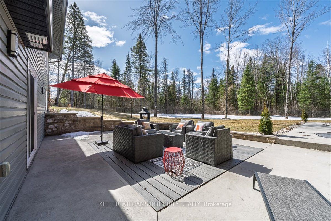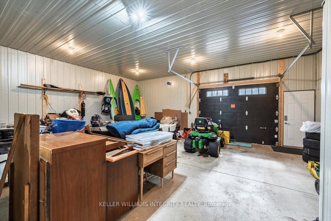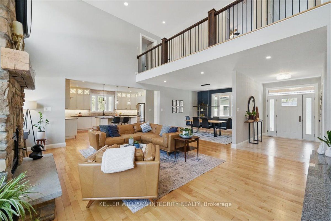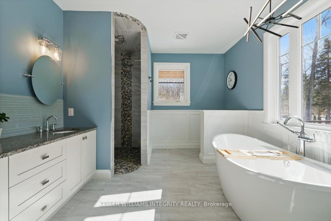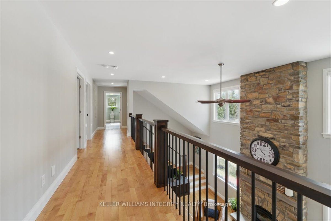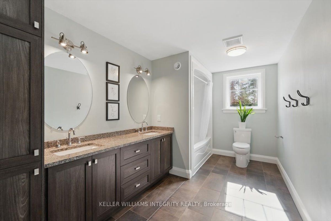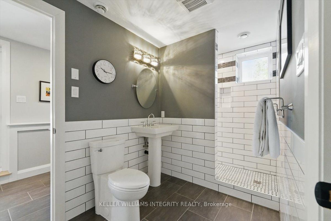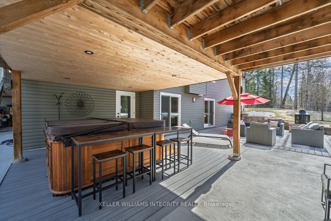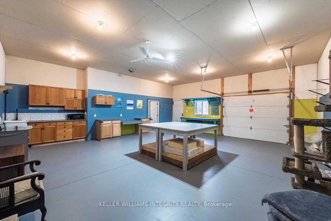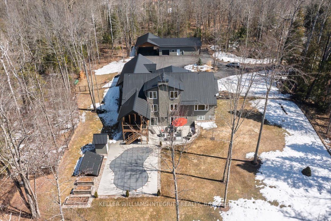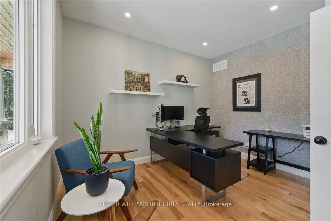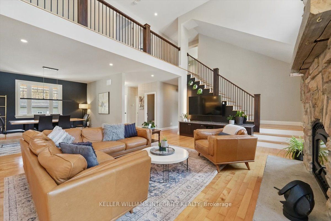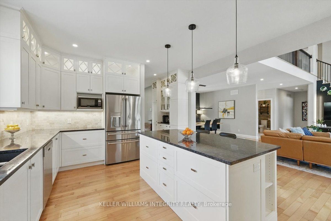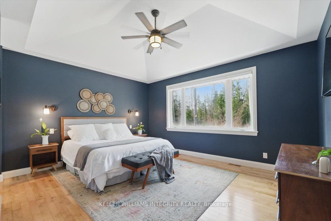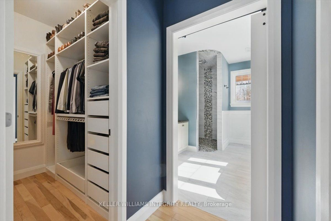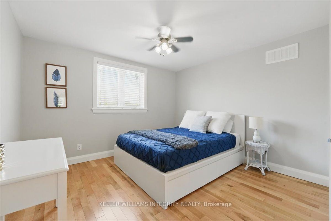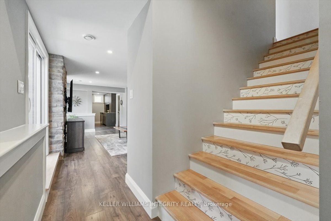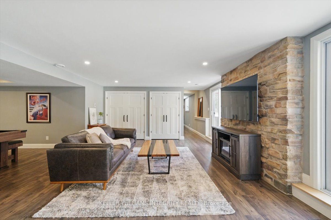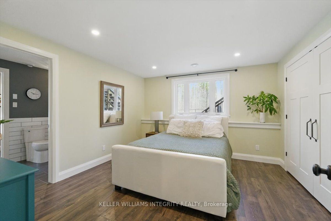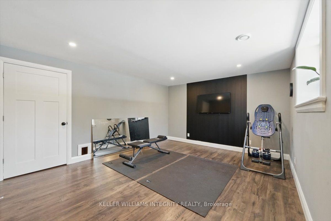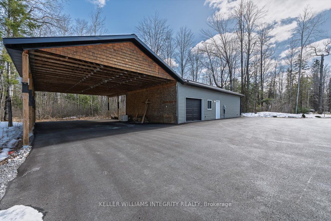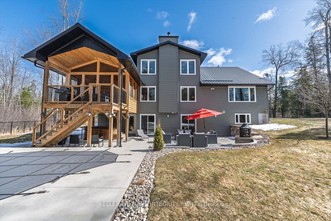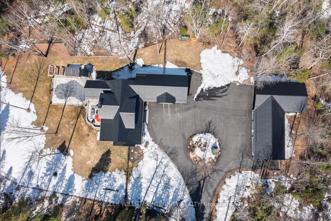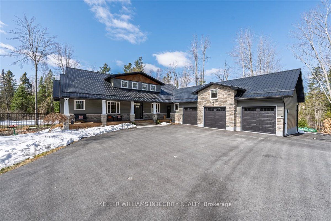
$2,199,838
Est. Payment
$8,402/mo*
*Based on 20% down, 4% interest, 30-year term
Listed by KELLER WILLIAMS INTEGRITY REALTY
Detached•MLS #X12071011•New
Price comparison with similar homes in Beckwith
Compared to 1 similar home
60.0% Higher↑
Market Avg. of (1 similar homes)
$1,375,000
Note * Price comparison is based on the similar properties listed in the area and may not be accurate. Consult licences real estate agent for accurate comparison
Room Details
| Room | Features | Level |
|---|---|---|
Primary Bedroom 4.37 × 3.37 m | 5 Pc EnsuiteCathedral Ceiling(s)Walk-In Closet(s) | Main |
Dining Room 4.02 × 3.83 m | Pot LightsHardwood FloorOpen Concept | Main |
Kitchen 5.36 × 4.32 m | Pot LightsGranite CountersStainless Steel Appl | Main |
Bedroom 2 4.37 × 3.37 m | Hardwood FloorLarge Closet | Second |
Bedroom 3 3.65 × 3.54 m | Hardwood FloorLarge Closet | Second |
Bedroom 4 3.65 × 3.51 m | Hardwood FloorLarge Closet | Second |
Client Remarks
Discover unparalleled luxury and seclusion at 838 Glenashton Rd, an exceptional custom bungalow-loft estate on 25 pristine, wooded acres. A 10,000 sq ft paved laneway leads to this refined rural retreat, featuring the main residence, an attached heated 3-bay garage, and a distinguished detached workshop.Impeccably landscaped grounds offer elegant gardens, mature trees, a solar-heated saltwater pool with a fully equipped poolhouse, a rejuvenating saltwater hot tub, and a custom fire pit patio. Security is ensured with a fenced backyard (approx. 725 ft premium aluminum), perfect for family and pets. Explore 2.1 km of private, maintained trails year-round. A 23KW Generac generator provides peace of mind.Inside the 5-bedroom, 4-bathroom home, experience refined elegance. A dramatic two-story great room with a cathedral stone wood-burning fireplace flows into the dining area and a chefs kitchen, complete with a vast granite island, stainless steel appliances, butlers pantry, and screened porch access. The lavish primary suite boasts vaulted ceilings, dual walk-in closets, and a 5-piece spa-inspired ensuite featuring a freestanding tub and radiant heated floors. An office, large mudroom, and laundry room complete the main level. An upper-level scenic walkway overlooks the great room and leads to three spacious bedrooms and a family bathroom. The bright, fully finished walkout basement features radiant heated floors throughout, a versatile family/games room, kitchenette/wet bar, a fifth bedroom with cheater ensuite, and four separate entrances for optimal adaptability. Enjoy seamless access to the covered hot tub, patio, and an expansive, organized storage/mechanical room.The detached 1,300 sq ft workshop is a key feature, equipped with radiant heated floors, water, 200 AMP service, and an attached carport suitable for commercial or recreational equipment. This extraordinary property offers limitless possibilities, redefining luxury living in a serene, private setting.
About This Property
838 Glenashton Road, Beckwith, K0A 1B0
Home Overview
Basic Information
Walk around the neighborhood
838 Glenashton Road, Beckwith, K0A 1B0
Shally Shi
Sales Representative, Dolphin Realty Inc
English, Mandarin
Residential ResaleProperty ManagementPre Construction
Mortgage Information
Estimated Payment
$0 Principal and Interest
 Walk Score for 838 Glenashton Road
Walk Score for 838 Glenashton Road

Book a Showing
Tour this home with Shally
Frequently Asked Questions
Can't find what you're looking for? Contact our support team for more information.
Check out 100+ listings near this property. Listings updated daily
See the Latest Listings by Cities
1500+ home for sale in Ontario

Looking for Your Perfect Home?
Let us help you find the perfect home that matches your lifestyle
