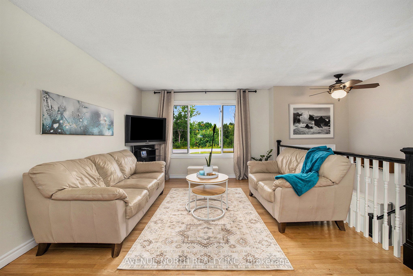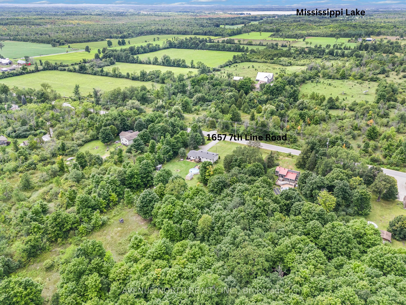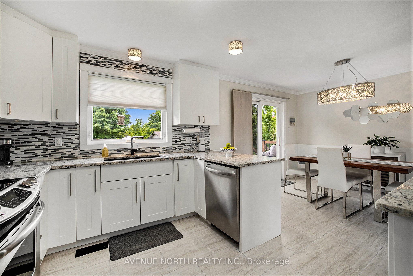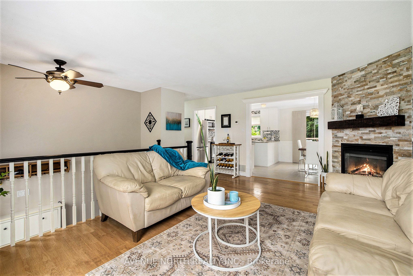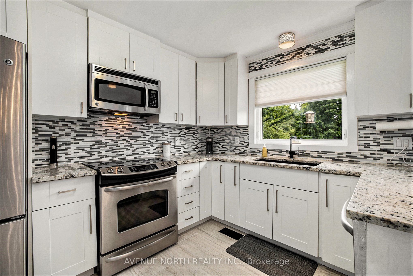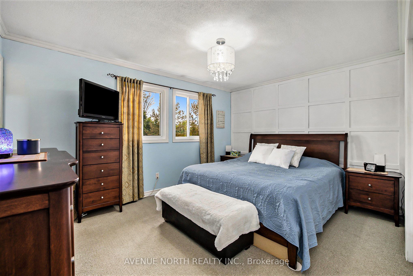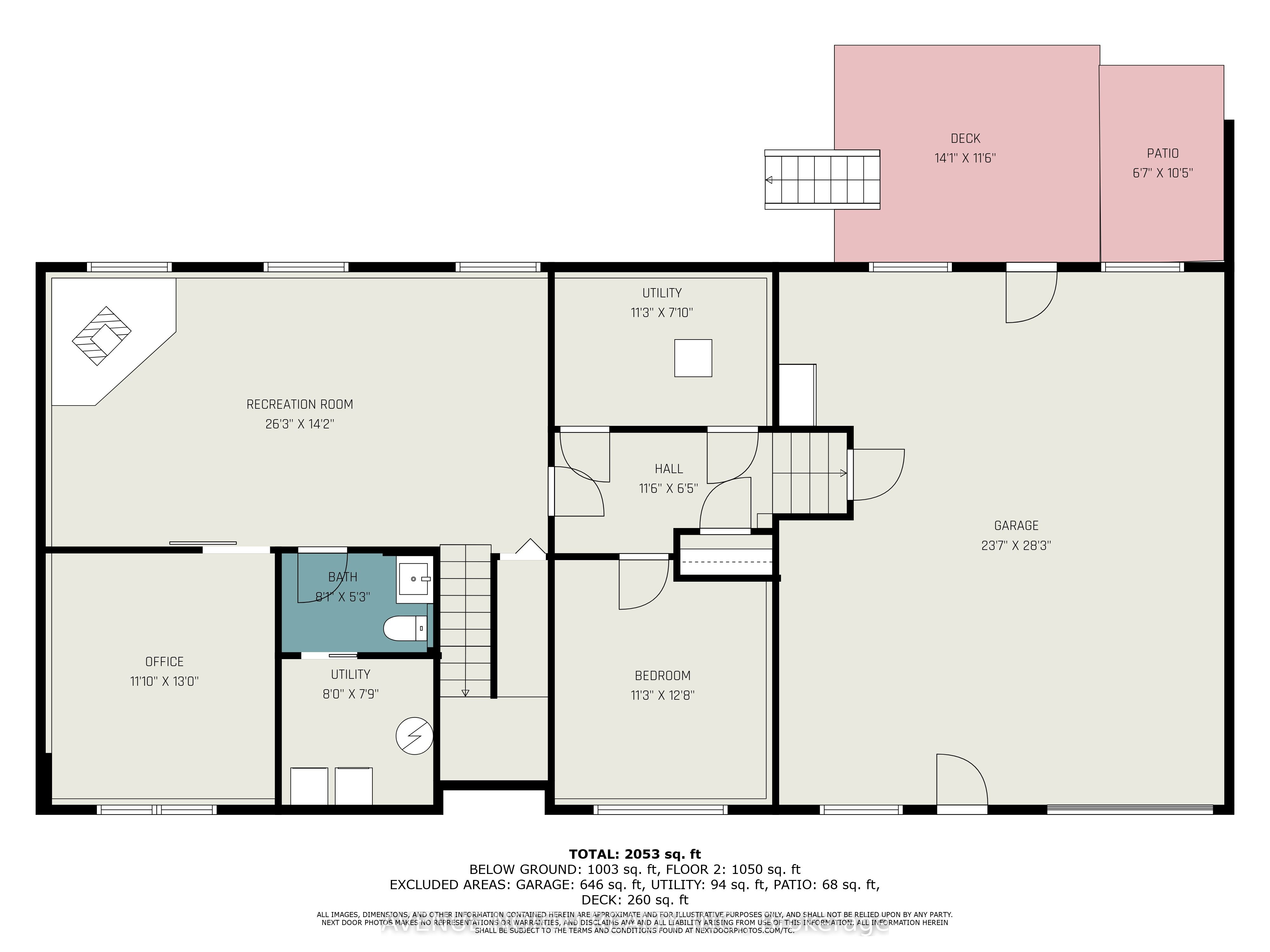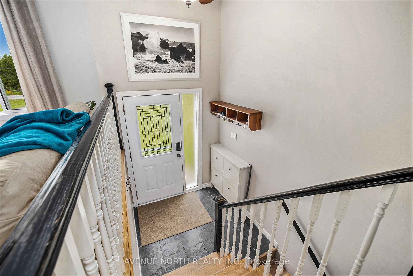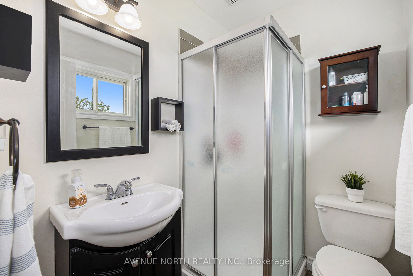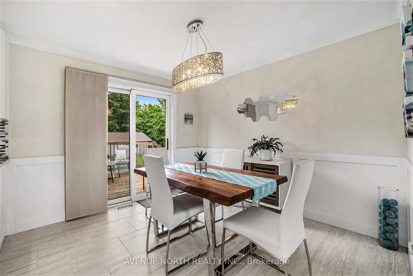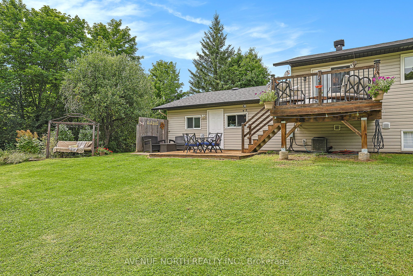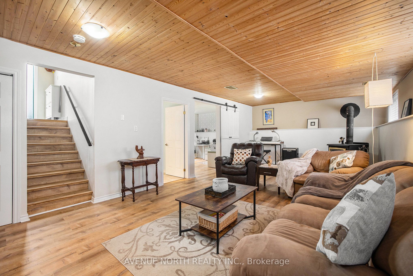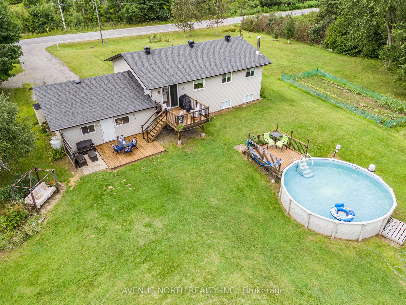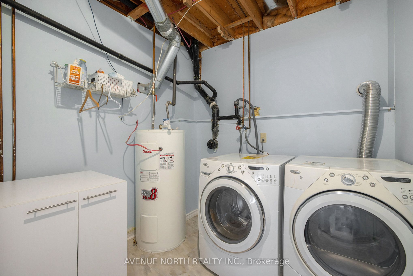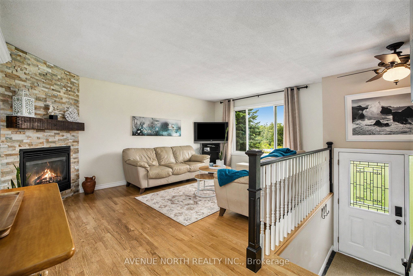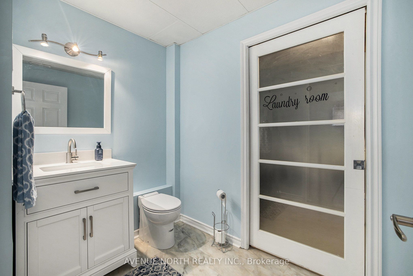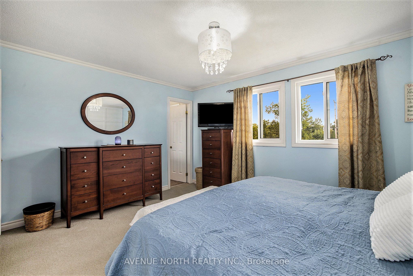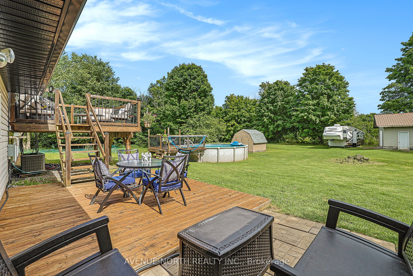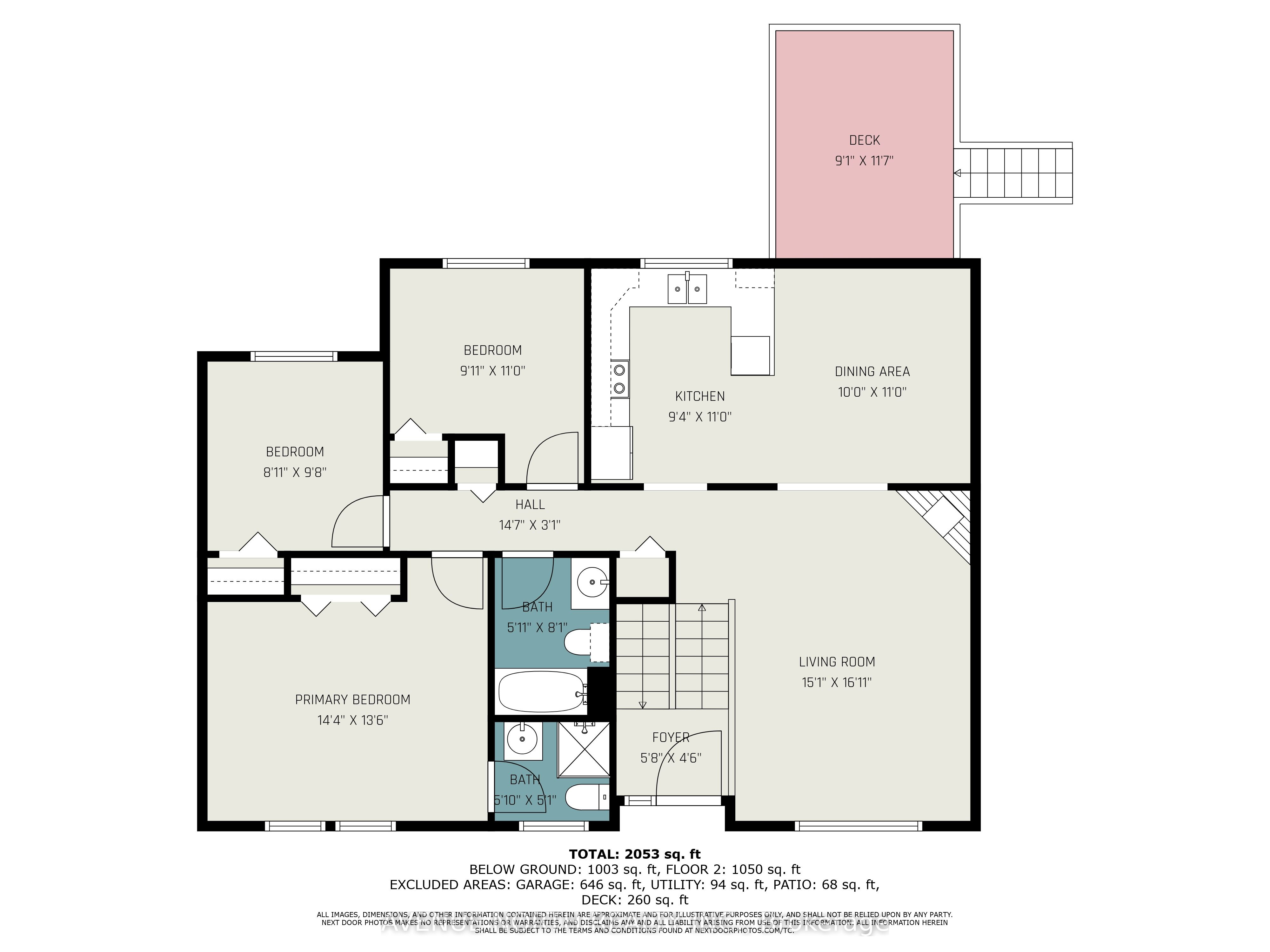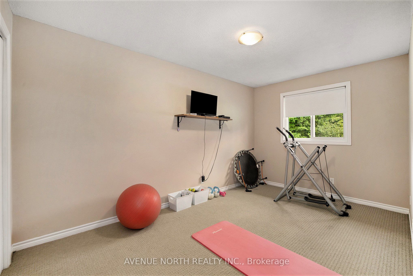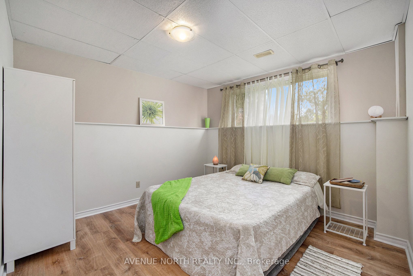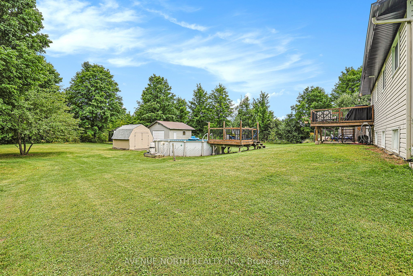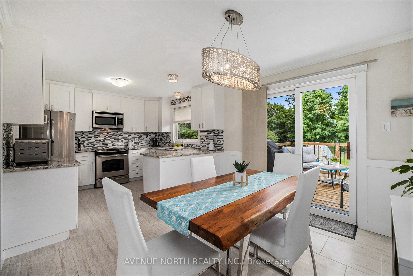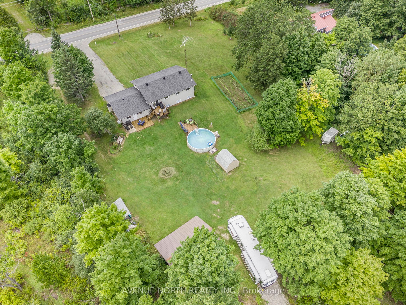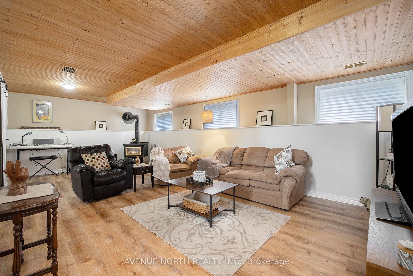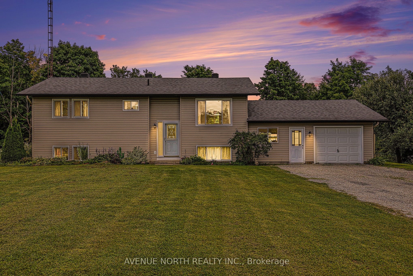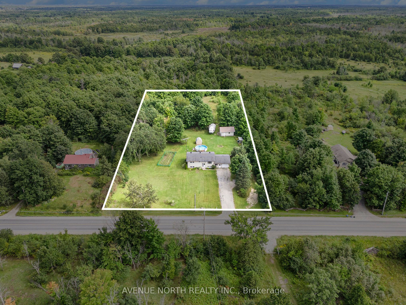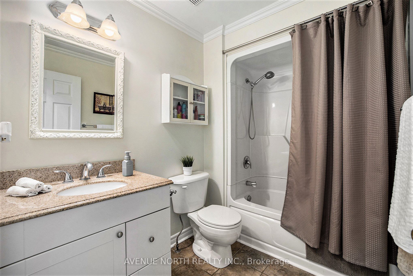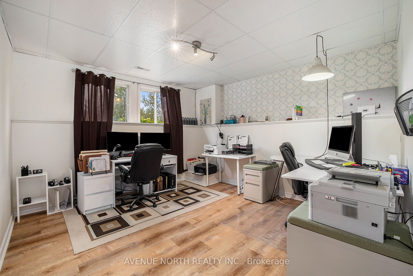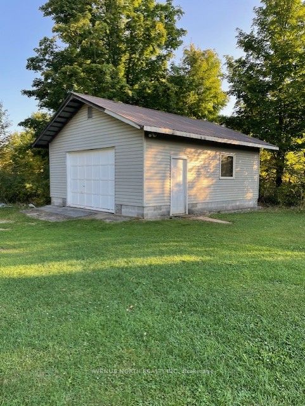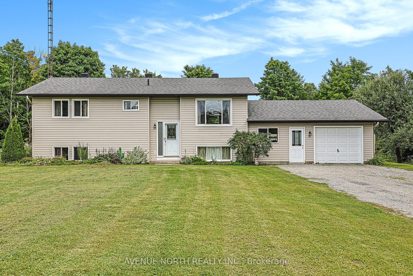
$749,900
Est. Payment
$2,864/mo*
*Based on 20% down, 4% interest, 30-year term
Listed by AVENUE NORTH REALTY INC.
Detached•MLS #X12074542•Sold Conditional
Price comparison with similar homes in Beckwith
Compared to 5 similar homes
-46.8% Lower↓
Market Avg. of (5 similar homes)
$1,408,960
Note * Price comparison is based on the similar properties listed in the area and may not be accurate. Consult licences real estate agent for accurate comparison
Room Details
| Room | Features | Level |
|---|---|---|
Living Room 4.59 × 5.15 m | Picture WindowFireplaceHardwood Floor | Main |
Dining Room 3.04 × 3.35 m | W/O To PatioCeramic FloorCrown Moulding | Main |
Kitchen 2.84 × 3.35 m | Stainless Steel ApplBacksplashGranite Counters | Main |
Primary Bedroom 4.36 × 4.11 m | 3 Pc EnsuiteCloset OrganizersCrown Moulding | Main |
Bedroom 2.71 × 4.39 m | ClosetWindow | Main |
Bedroom 3.02 × 3.35 m | ClosetCloset OrganizersWindow | Main |
Client Remarks
Looking for a little privacy with no rear neighbors. Check out this beautifully updated home on 2 acre which is only minutes to Carleton Place. The main floor has a updated white kitchen, stainless appliance, granite countertops and decorative backsplash. The dining area has access to back deck/yard via patio doors. Bright living room has a large picture window, hardwood floors along with a cozy propane fireplace. Three spacious bedrooms, primary bedroom can accommodate a king size bedroom set. There is a 3pcs ensuite with a new shower enclosure. The lower level has large windows with loads of natural light. The lower level flooring has recently been updated with all new luxury vinyl plank flooring with a moisture barrier. Lower level has a large family room with wood stove for those cool nights. There is another bedroom, office and laundry room with a new half bath installed. Access to the attached garage via the lower level. The lane beside the house offers access to the back yard with above ground pool, storage shed, wood shed, fire pit, patio swing and single oversized 20'X24' detached garage with 12' o/h door great for storing your toys or for the backyard mechanic. Just move in and enjoy!!
About This Property
1657 7TH LINE Road, Beckwith, K7C 3P2
Home Overview
Basic Information
Walk around the neighborhood
1657 7TH LINE Road, Beckwith, K7C 3P2
Shally Shi
Sales Representative, Dolphin Realty Inc
English, Mandarin
Residential ResaleProperty ManagementPre Construction
Mortgage Information
Estimated Payment
$0 Principal and Interest
 Walk Score for 1657 7TH LINE Road
Walk Score for 1657 7TH LINE Road

Book a Showing
Tour this home with Shally
Frequently Asked Questions
Can't find what you're looking for? Contact our support team for more information.
Check out 100+ listings near this property. Listings updated daily
See the Latest Listings by Cities
1500+ home for sale in Ontario

Looking for Your Perfect Home?
Let us help you find the perfect home that matches your lifestyle
