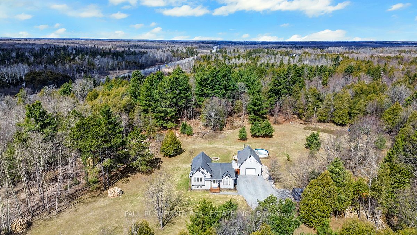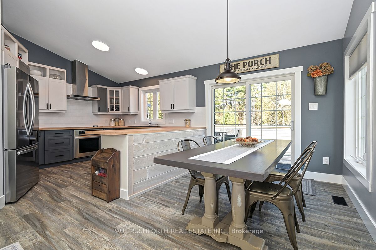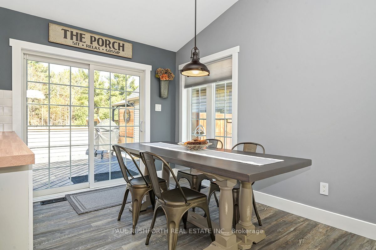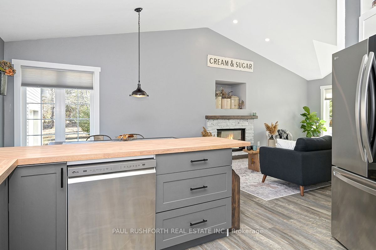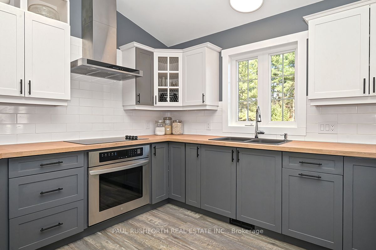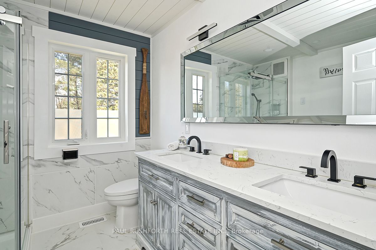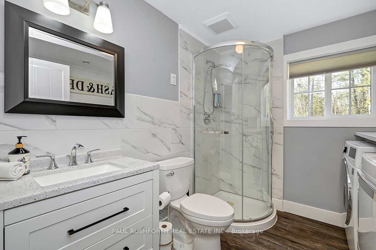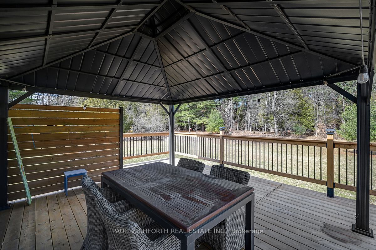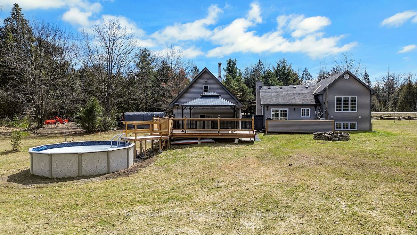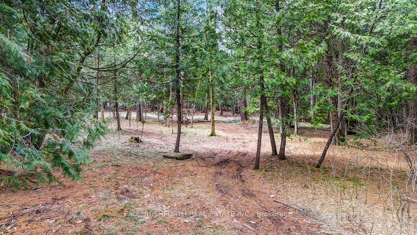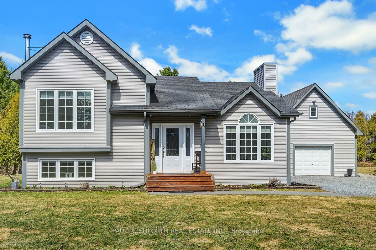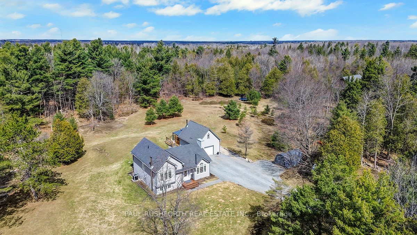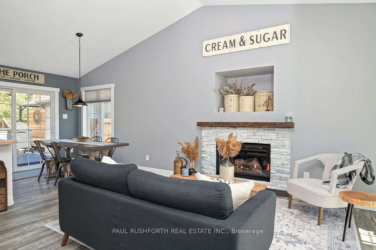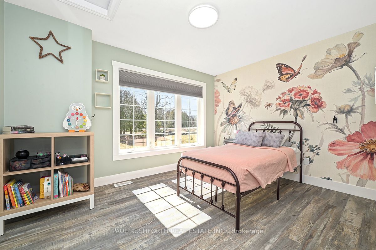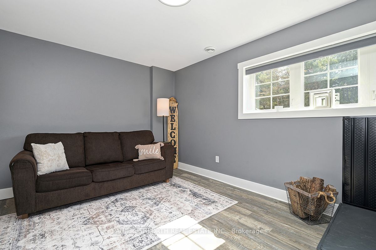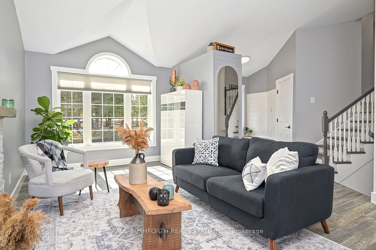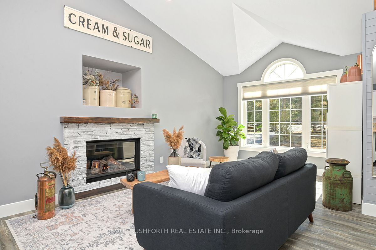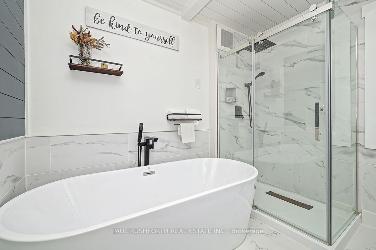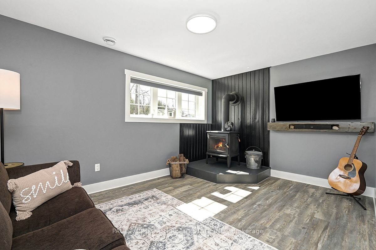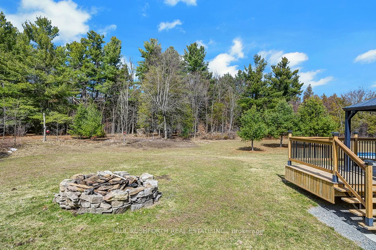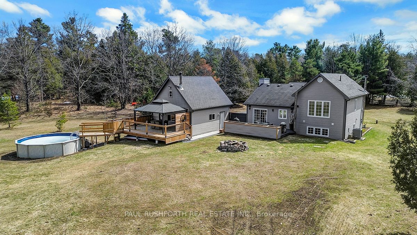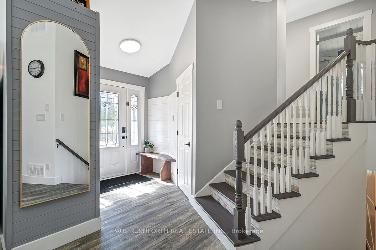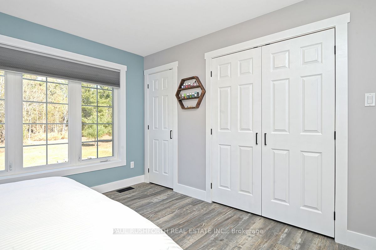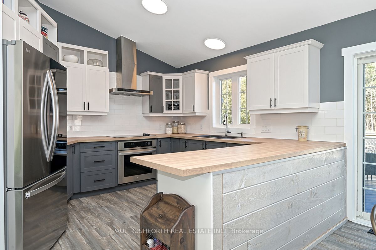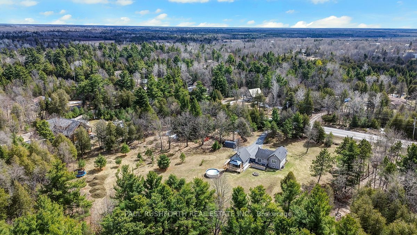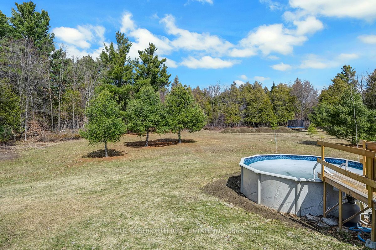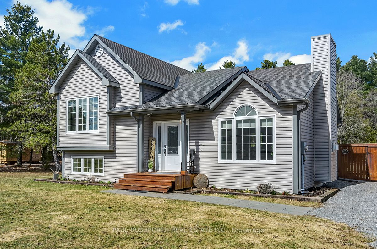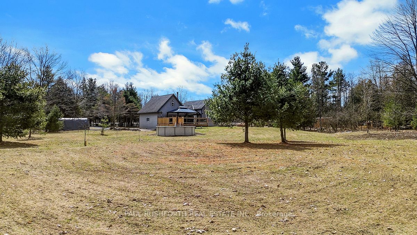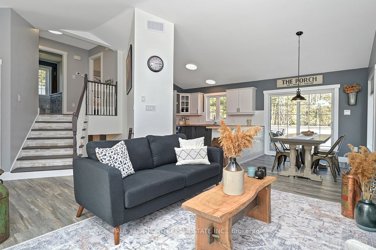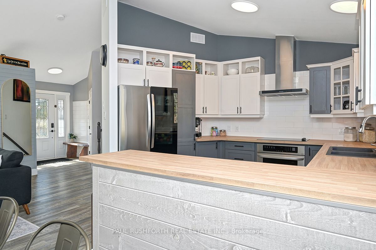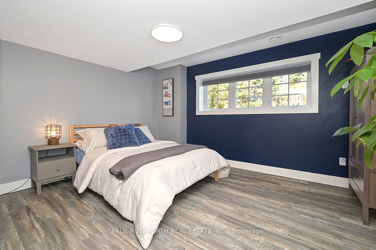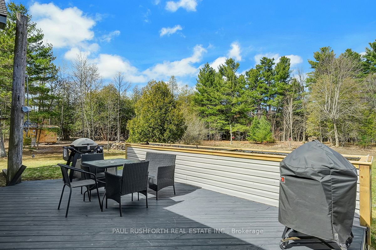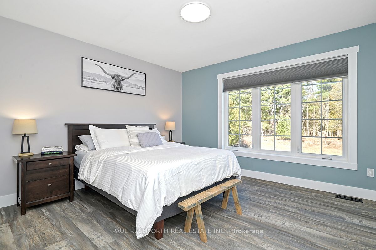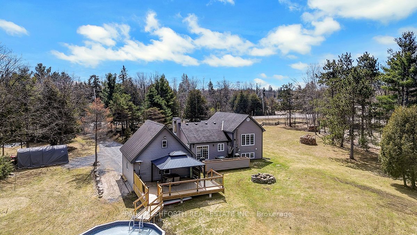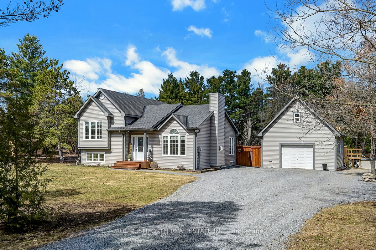
$799,900
Est. Payment
$3,055/mo*
*Based on 20% down, 4% interest, 30-year term
Listed by PAUL RUSHFORTH REAL ESTATE INC.
Detached•MLS #X12071429•New
Price comparison with similar homes in Beckwith
Compared to 6 similar homes
-3.5% Lower↓
Market Avg. of (6 similar homes)
$828,783
Note * Price comparison is based on the similar properties listed in the area and may not be accurate. Consult licences real estate agent for accurate comparison
Room Details
| Room | Features | Level |
|---|---|---|
Dining Room 2.49 × 3.3 m | Main | |
Kitchen 3.44 × 3.87 m | Main | |
Living Room 4.18 × 4.84 m | Main | |
Bedroom 2 3.81 × 3.09 m | Second | |
Primary Bedroom 3.8 × 3.66 m | Second | |
Bedroom 3 4.11 × 3.35 m | Basement |
Client Remarks
Nestled on nearly three acres of picturesque land, this stunning detached split-level home offers a perfect blend of modern comfort and natural beauty. Located just seven minutes south of Carleton Place in Franktown, the property features flat, cleared areas, forested trails, a sparkling pool, and two beautiful decks ideal for relaxing or entertaining. Inside, the home boasts three bedrooms and two bathrooms, with a beautifully renovated interior. The open-concept great room is a showstopper, featuring a striking kitchen, vaulted ceilings, and a cozy fireplace perfect for gatherings or quiet nights in. Large windows fill the space with natural light, and fresh paint adds a bright, welcoming touch. The property also includes an insulated, oversized detached garage with a wood stove and a versatile upstairs space ideal as a workshop or potential additional living area. With an ICF foundation and an eight-car laneway, this home truly has it all! 24 Hour Irrevocable on all Offers.
About This Property
2144 Richmond Road, Beckwith, K7A 4S7
Home Overview
Basic Information
Walk around the neighborhood
2144 Richmond Road, Beckwith, K7A 4S7
Shally Shi
Sales Representative, Dolphin Realty Inc
English, Mandarin
Residential ResaleProperty ManagementPre Construction
Mortgage Information
Estimated Payment
$0 Principal and Interest
 Walk Score for 2144 Richmond Road
Walk Score for 2144 Richmond Road

Book a Showing
Tour this home with Shally
Frequently Asked Questions
Can't find what you're looking for? Contact our support team for more information.
Check out 100+ listings near this property. Listings updated daily
See the Latest Listings by Cities
1500+ home for sale in Ontario

Looking for Your Perfect Home?
Let us help you find the perfect home that matches your lifestyle
