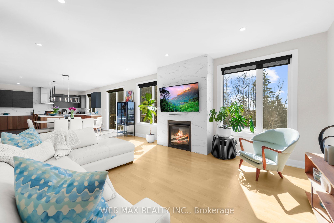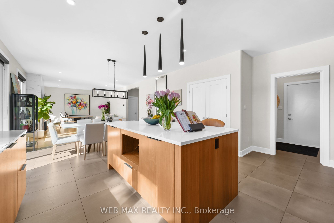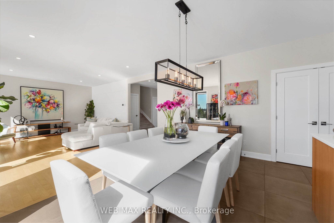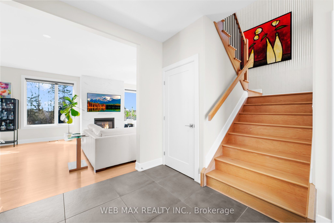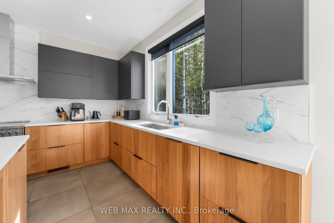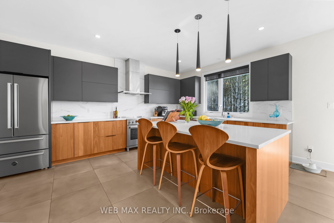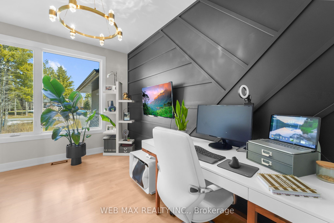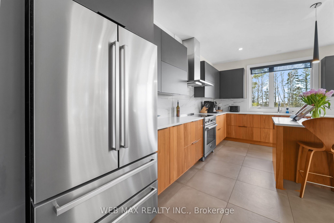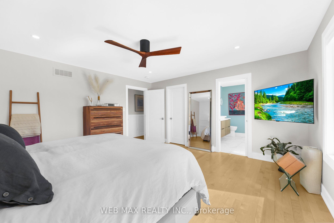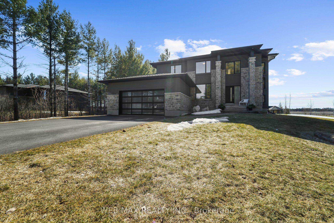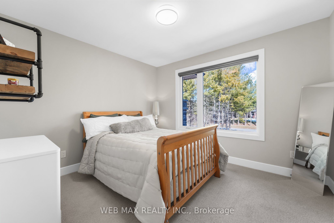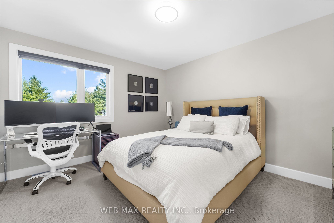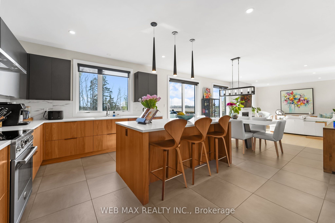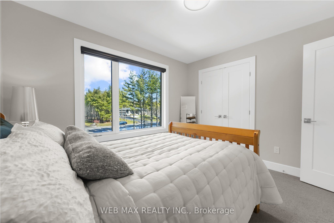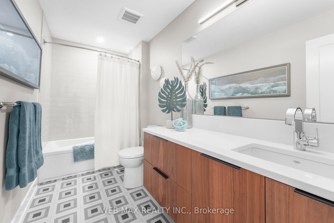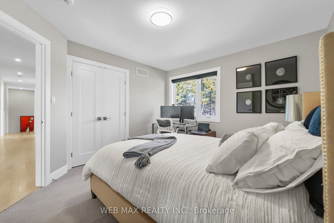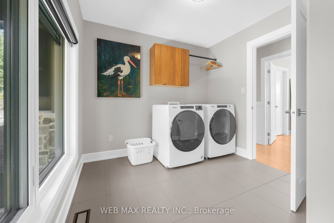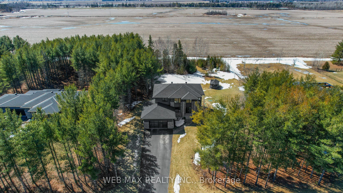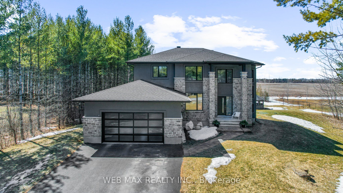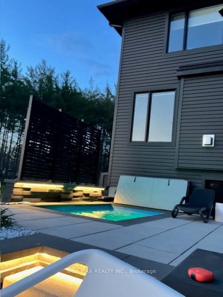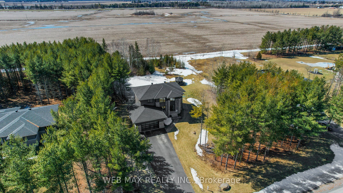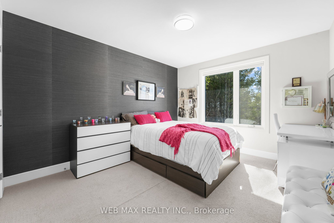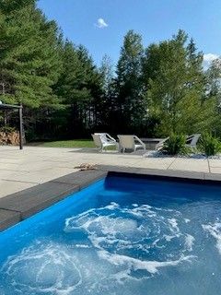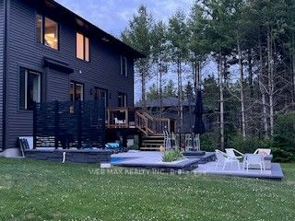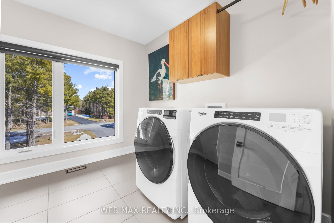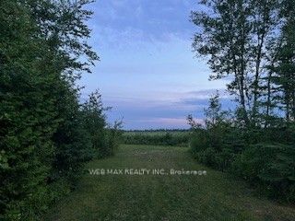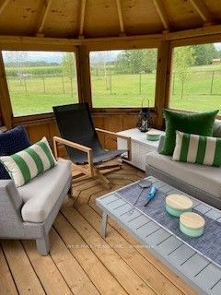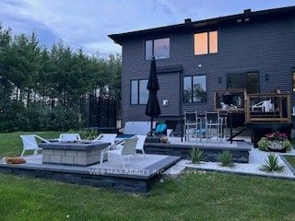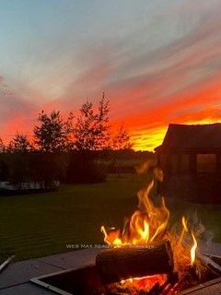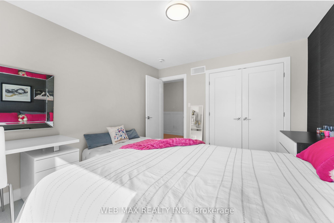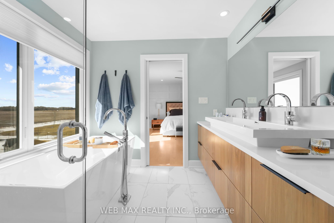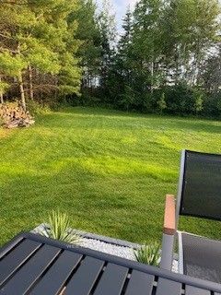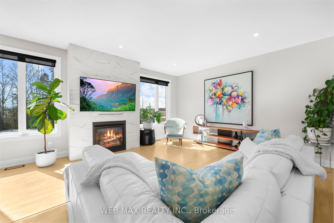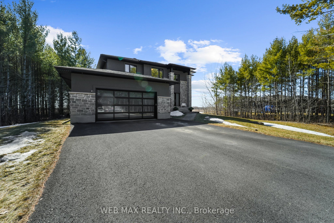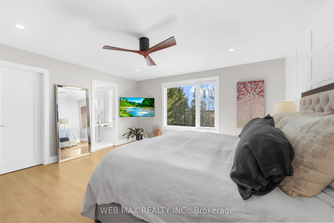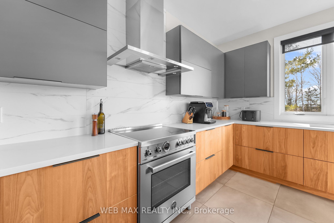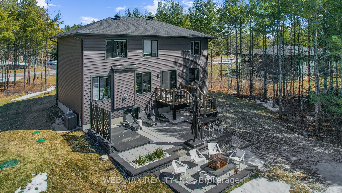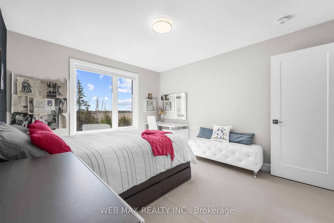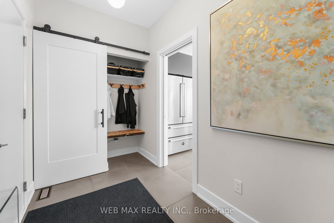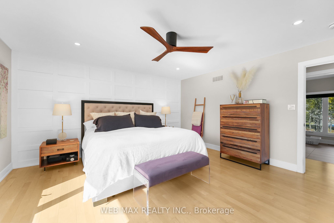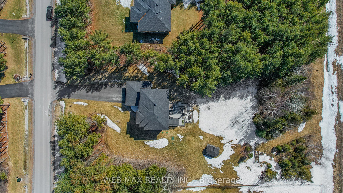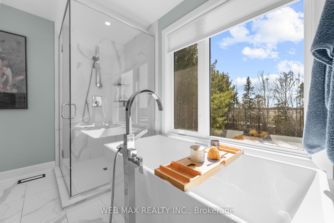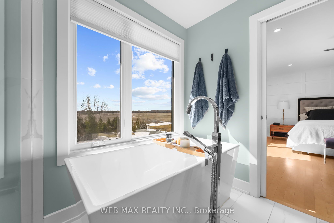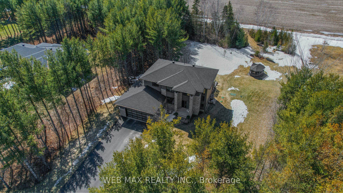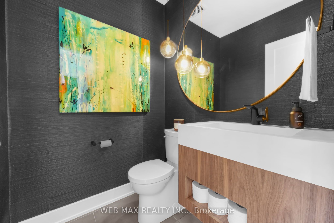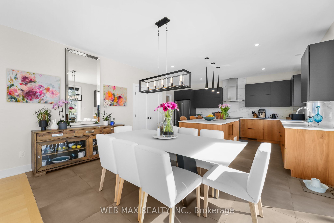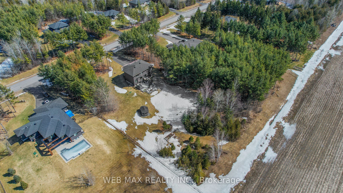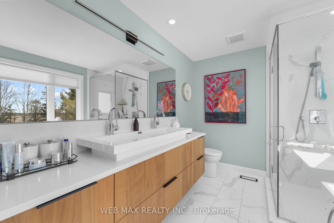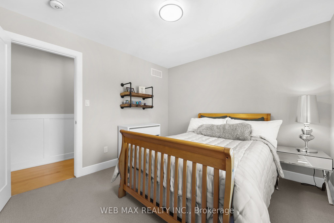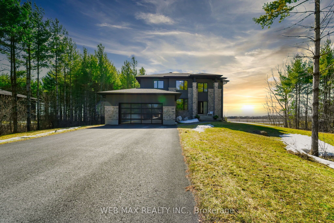
$1,349,000
Est. Payment
$5,152/mo*
*Based on 20% down, 4% interest, 30-year term
Listed by WEB MAX REALTY INC.
Detached•MLS #X12044091•New
Price comparison with similar homes in Beckwith
Compared to 5 similar homes
4.6% Higher↑
Market Avg. of (5 similar homes)
$1,289,140
Note * Price comparison is based on the similar properties listed in the area and may not be accurate. Consult licences real estate agent for accurate comparison
Room Details
| Room | Features | Level |
|---|---|---|
Living Room 6.09 × 4.29 m | Hardwood Floor | Main |
Kitchen 4.57 × 3.84 m | Porcelain Floor | Main |
Primary Bedroom 4.75 × 4.57 m | Hardwood Floor | Second |
Bedroom 2 3.96 × 3.53 m | Broadloom | Second |
Bedroom 3 3.84 × 3.35 m | Broadloom | Second |
Bedroom 4 3.53 × 3.23 m | Broadloom | Second |
Client Remarks
Welcome home! This meticulously cared-for house and property blend exquisite outdoor features with sophisticated interior design, making it a rare gem that promises comfort, luxury, and unforgettable memories. Experience the perfect harmony of nature and elegance in a home crafted to offer the very best in modern living. This 4-bedroom, 3-bath custom home by Tomar boasts over $200K in upgrades. With 9ft ceilings on the main level, it features upgraded light fixtures, custom solar shades, zebra blinds, and extra pot lights in the primary suite and bath. The interior is drenched in sunlight from the oversized windows throughout, and includes custom-built storage in the mudroom, a chefs kitchen with quartz countertops, a panel-ready dishwasher, Bertazzoni appliances, and a huge island ideal for cooking, baking, and entertaining. The main floor is completed by a designer powder room with custom millwork adjacent to a spacious office. It also features an oversized 2-car garage that provides ample space for cars, recreational vehicles, a workbench, and lots of storage. Water softener and filtration system are also included. Equal focus has been spent on the beautiful outdoors, featuring an inground sprinkler system, a cedar deck, an expansive stone patio surrounding the firepit, and a 4-season saltwater plunge pool with an automation system, lights and a water feature. This breathtaking property is surrounded by a wide variety of trees for privacy, where you can enjoy the peace from your gorgeous gazebo complete with electricity to take in the sunrise with your coffee or every nights sunsets.
About This Property
190 Ridgemont Drive, Beckwith, K0A 1B0
Home Overview
Basic Information
Walk around the neighborhood
190 Ridgemont Drive, Beckwith, K0A 1B0
Shally Shi
Sales Representative, Dolphin Realty Inc
English, Mandarin
Residential ResaleProperty ManagementPre Construction
Mortgage Information
Estimated Payment
$0 Principal and Interest
 Walk Score for 190 Ridgemont Drive
Walk Score for 190 Ridgemont Drive

Book a Showing
Tour this home with Shally
Frequently Asked Questions
Can't find what you're looking for? Contact our support team for more information.
Check out 100+ listings near this property. Listings updated daily
See the Latest Listings by Cities
1500+ home for sale in Ontario

Looking for Your Perfect Home?
Let us help you find the perfect home that matches your lifestyle
