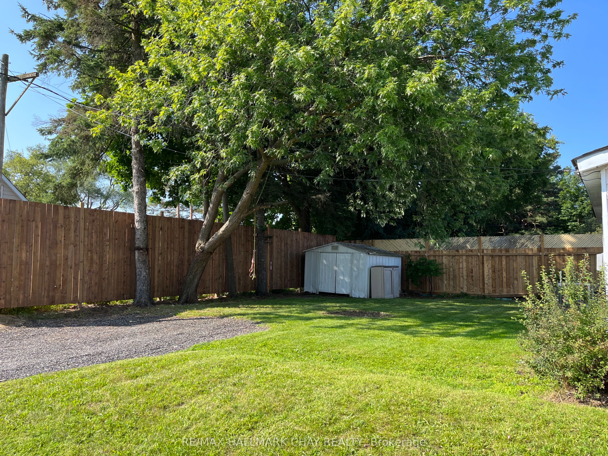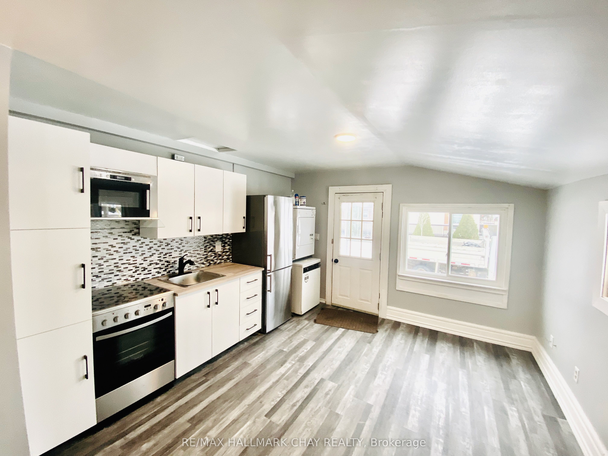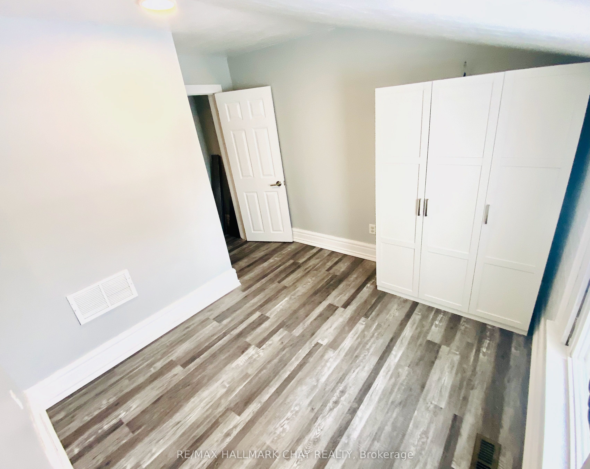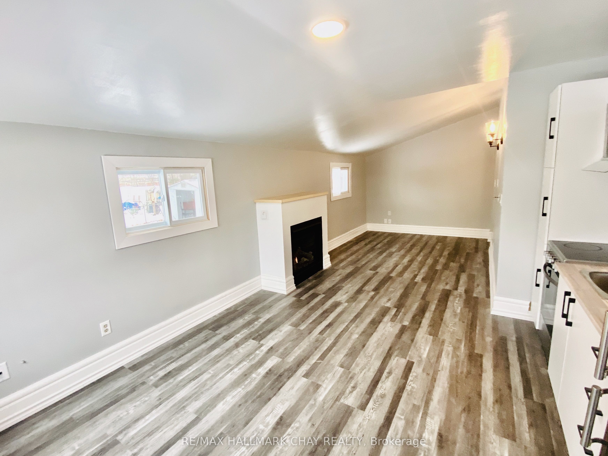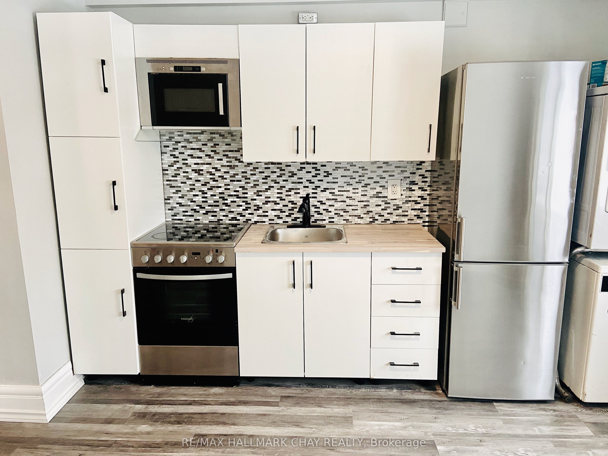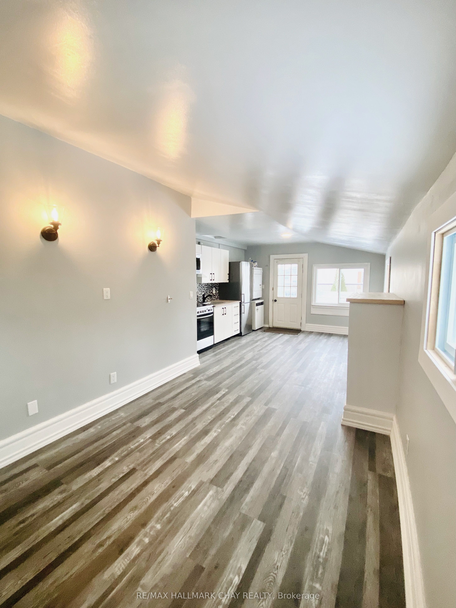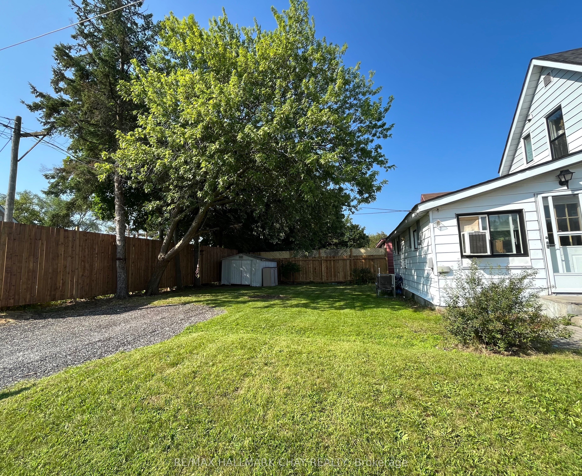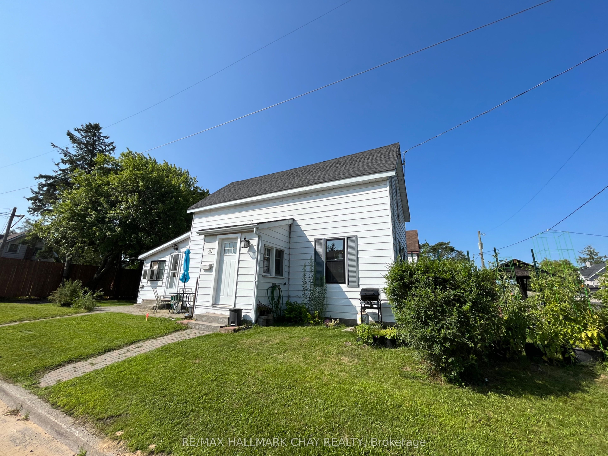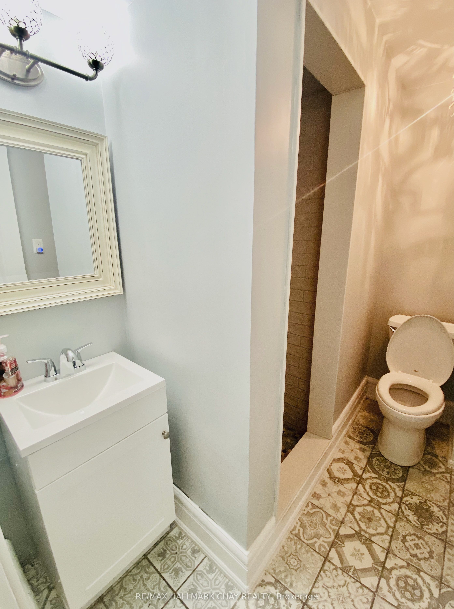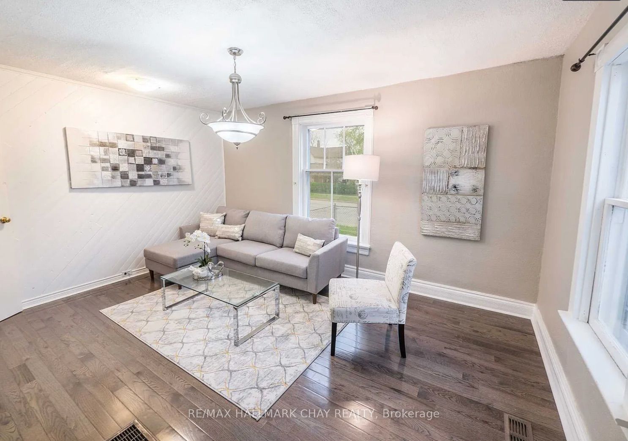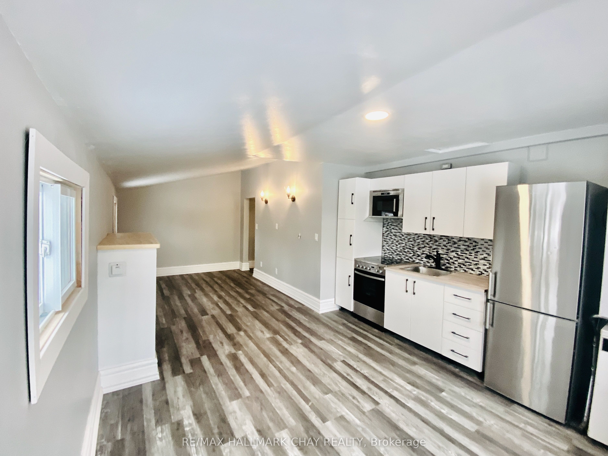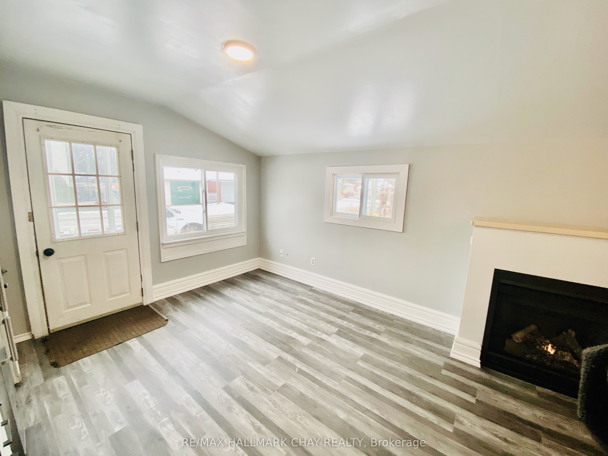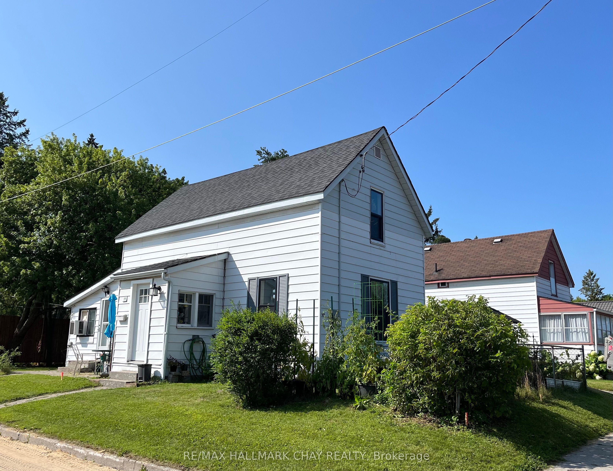
$625,000
Est. Payment
$2,387/mo*
*Based on 20% down, 4% interest, 30-year term
Listed by RE/MAX HALLMARK CHAY REALTY
Detached•MLS #S12083166•New
Price comparison with similar homes in Barrie
Compared to 47 similar homes
-27.9% Lower↓
Market Avg. of (47 similar homes)
$867,145
Note * Price comparison is based on the similar properties listed in the area and may not be accurate. Consult licences real estate agent for accurate comparison
Room Details
| Room | Features | Level |
|---|---|---|
Kitchen 4.57 × 3.05 m | Eat-in KitchenCombined w/Den | Main |
Living Room 4.57 × 3.51 m | Main | |
Kitchen 3.66 × 2.74 m | Eat-in Kitchen | Main |
Living Room 3.58 × 2.74 m | Main | |
Bedroom 3 3.35 × 2.87 m | Ensuite Bath | Main |
Primary Bedroom 3.71 × 3.35 m | Second |
Client Remarks
Fantastic opportunity for first time home buyers or a turnkey property for investors. Detached home on a corner lot in a historic Barrie neighbourhood. Close to downtown Barrie, Allandale Go, Centennial Park and the Waterfront. The building has a main residence as well as a secondary unit with a separate entrance. The Property contains 2 driveways, with room for 4 parking spots with a large privacy fence in the backyard. Many updates to the home including windows, new city water line and plumbing updates (2022) New furnace, AC and water tank (2022/rented) Main unit has updated hardwood floors, eat-in kitchen, ceramic backsplash and breakfast area. Two upper bedrooms and 4p bath. The secondary ensuite unit was completely renovated from top to bottom with an open concept kitchen/living area with gas fireplace, bedroom with featured shiplap wall and newly renovated 3p bath. The property is zoned RM2 for the allowance of a 3rd unit garden suite, the house can also be easily converted to a single family dwelling. Both main house and ensuite are vacant occupancy, previously rented for $4000/month
About This Property
99 John Street, Barrie, L4N 2K7
Home Overview
Basic Information
Walk around the neighborhood
99 John Street, Barrie, L4N 2K7
Shally Shi
Sales Representative, Dolphin Realty Inc
English, Mandarin
Residential ResaleProperty ManagementPre Construction
Mortgage Information
Estimated Payment
$0 Principal and Interest
 Walk Score for 99 John Street
Walk Score for 99 John Street

Book a Showing
Tour this home with Shally
Frequently Asked Questions
Can't find what you're looking for? Contact our support team for more information.
Check out 100+ listings near this property. Listings updated daily
See the Latest Listings by Cities
1500+ home for sale in Ontario

Looking for Your Perfect Home?
Let us help you find the perfect home that matches your lifestyle
