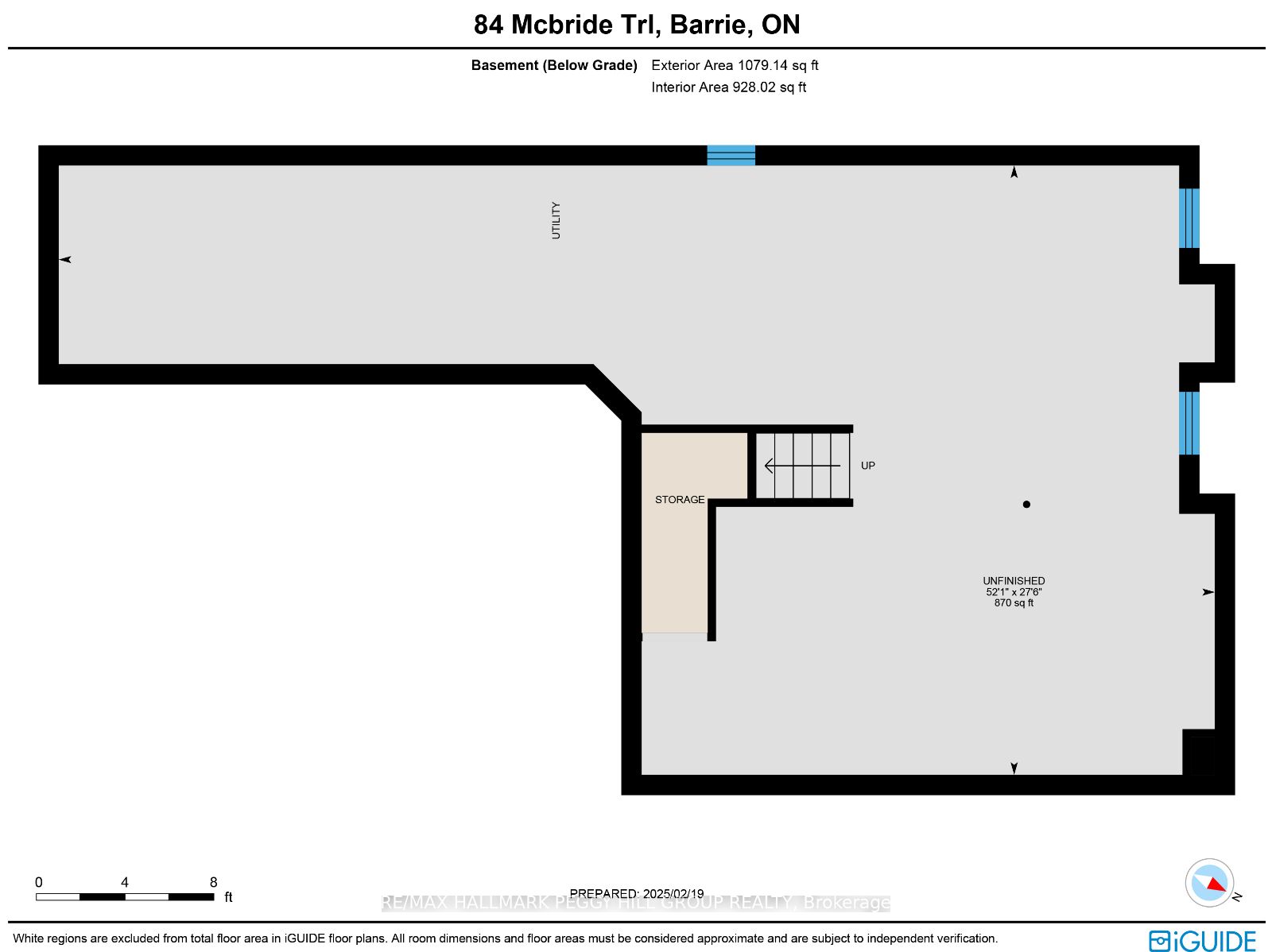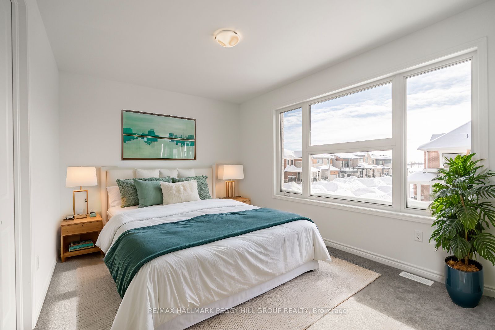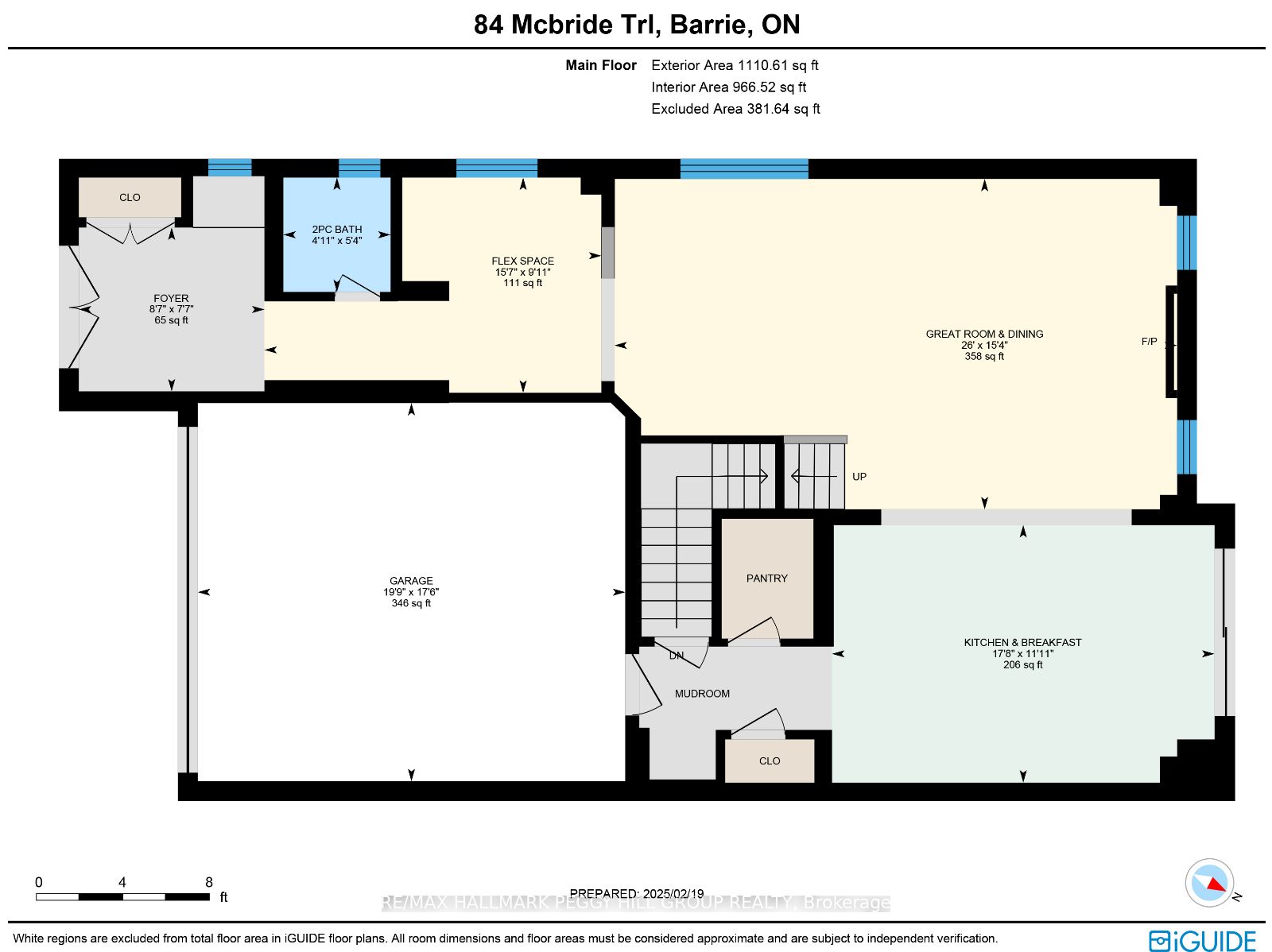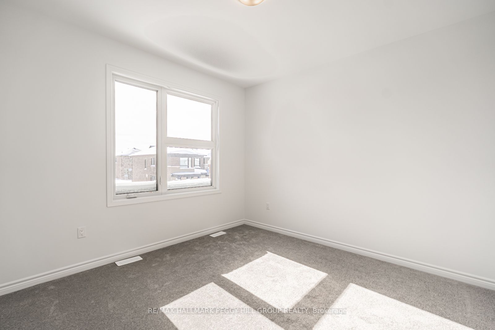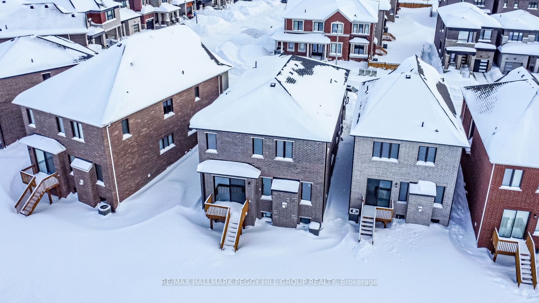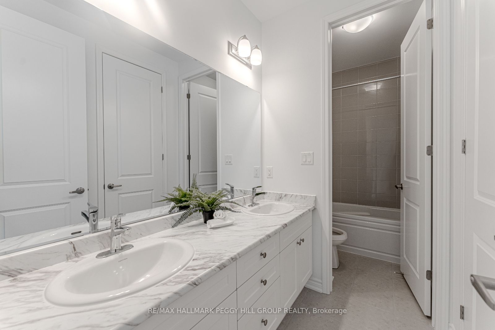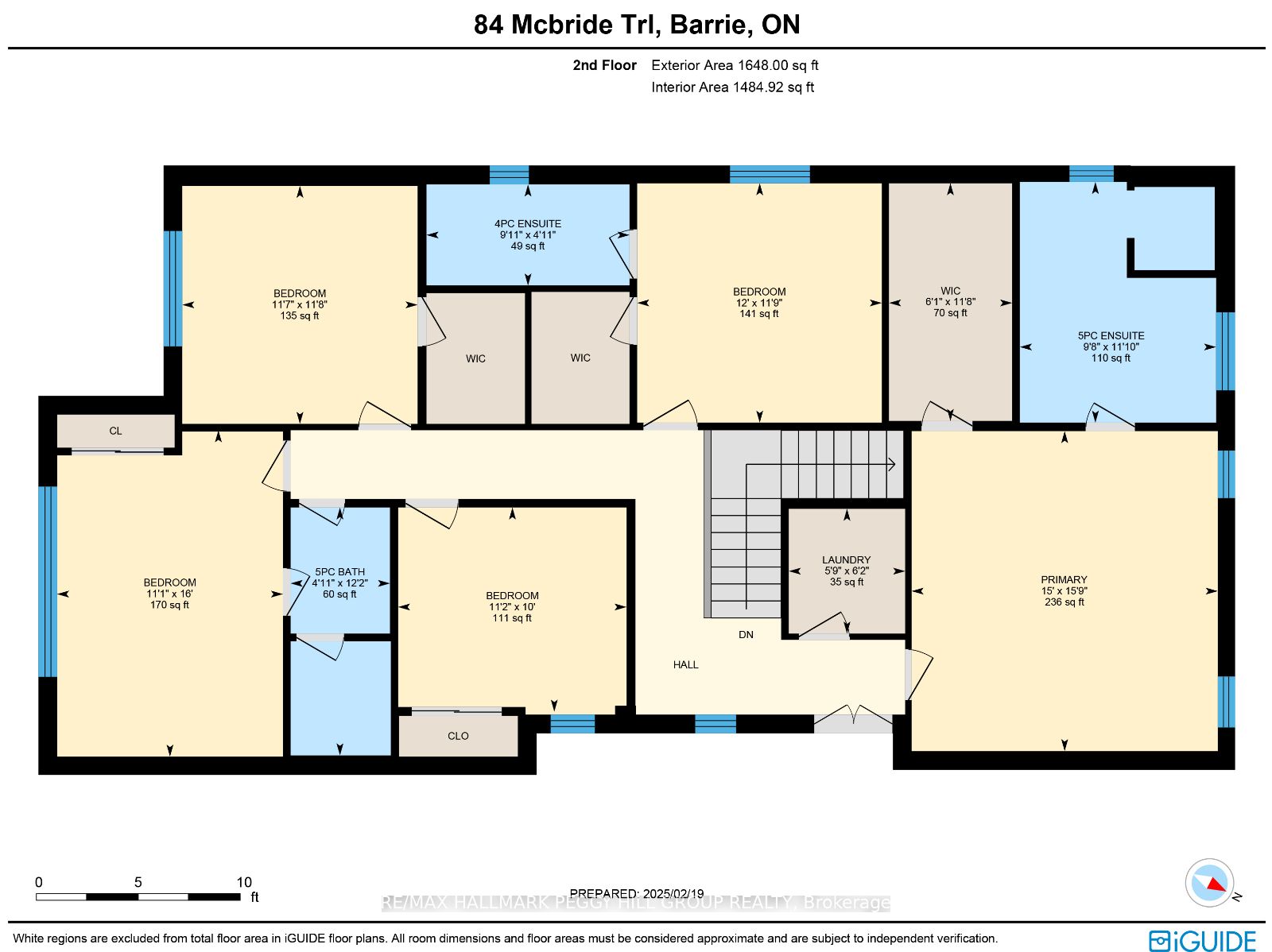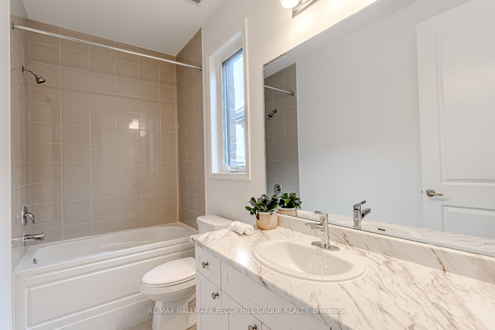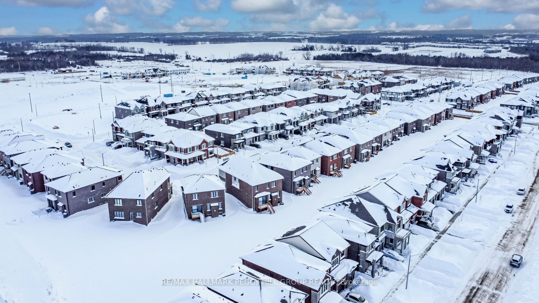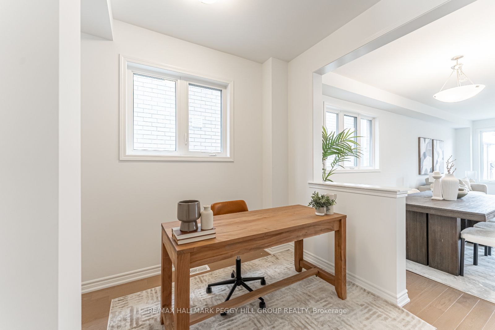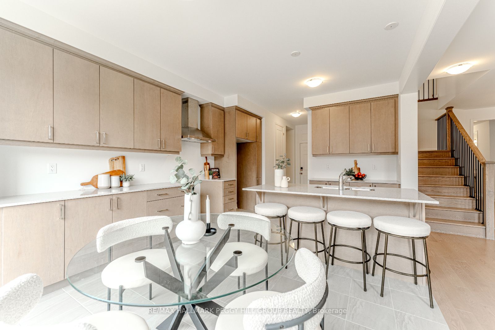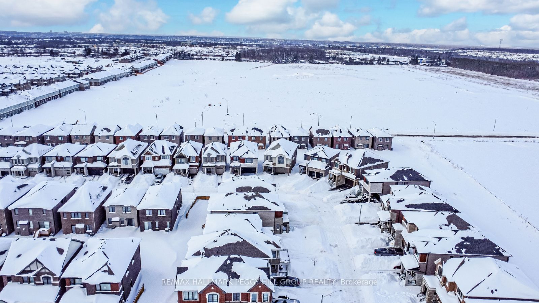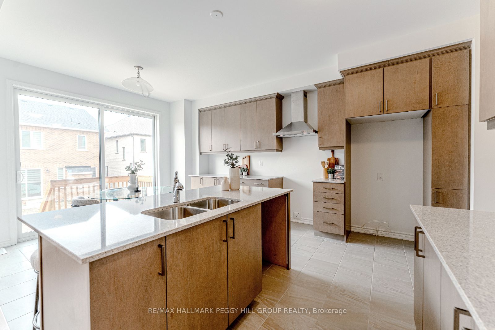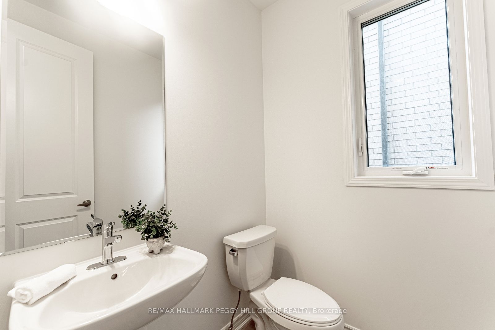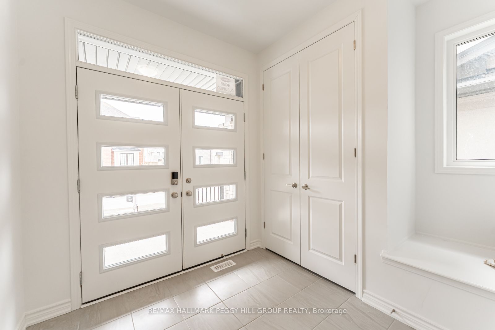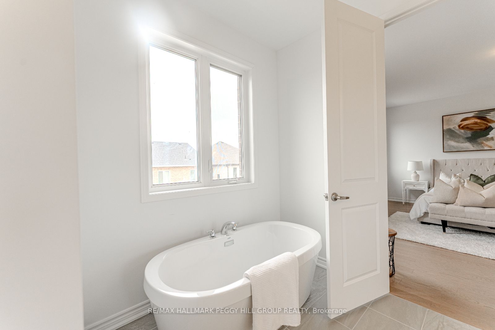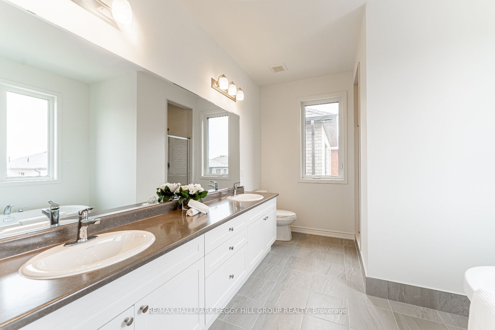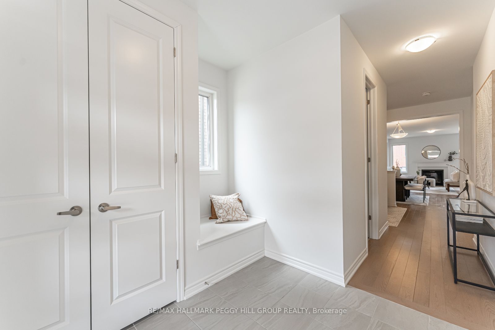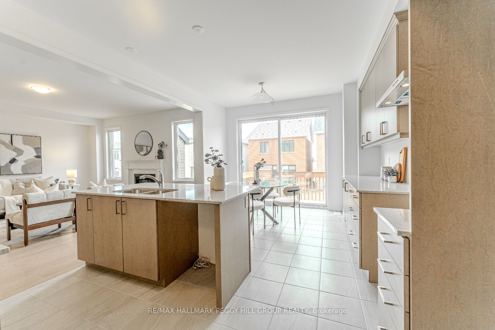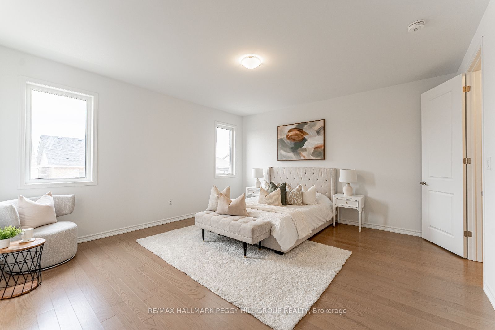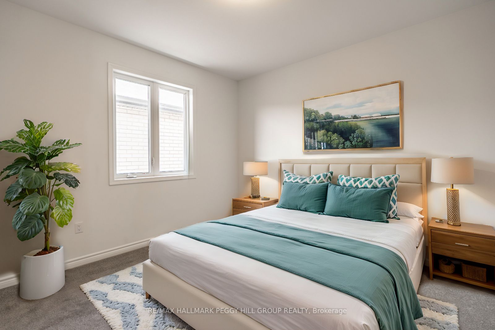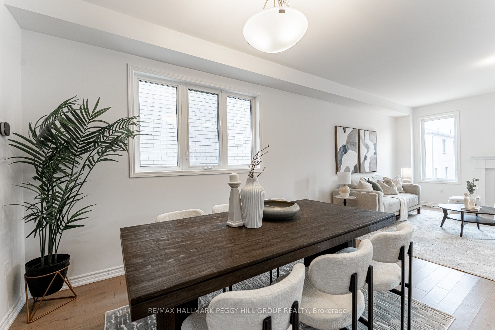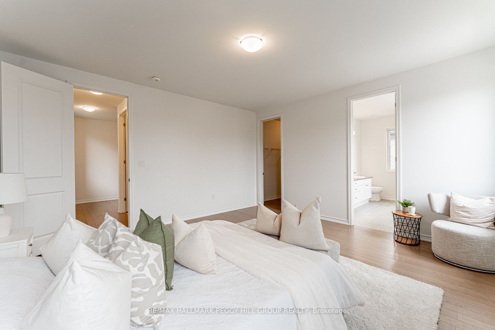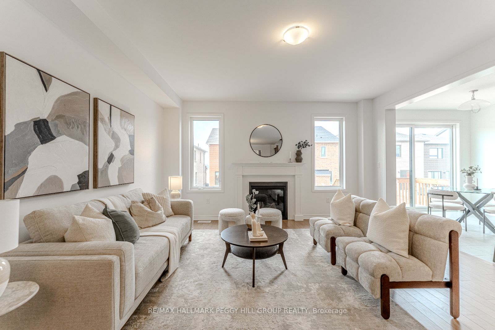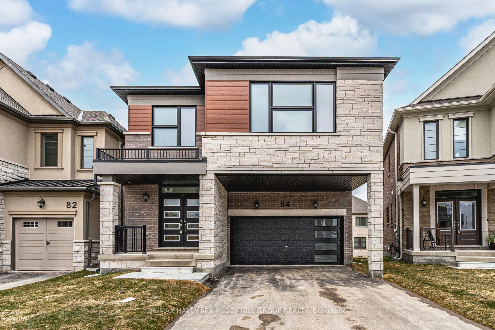
$1,030,431
Est. Payment
$3,936/mo*
*Based on 20% down, 4% interest, 30-year term
Listed by RE/MAX HALLMARK PEGGY HILL GROUP REALTY
Detached•MLS #S11985241•New
Price comparison with similar homes in Barrie
Compared to 28 similar homes
-10.9% Lower↓
Market Avg. of (28 similar homes)
$1,156,267
Note * Price comparison is based on the similar properties listed in the area and may not be accurate. Consult licences real estate agent for accurate comparison
Room Details
| Room | Features | Level |
|---|---|---|
Kitchen 3.84 × 2.74 m | Pantry | Main |
Dining Room 3.61 × 3.25 m | Main | |
Primary Bedroom 4.88 × 4.57 m | 5 Pc EnsuiteWalk-In Closet(s) | Second |
Bedroom 2 3.05 × 3.4 m | Second | |
Bedroom 3 4.42 × 3.35 m | Second | |
Bedroom 4 3.45 × 3.51 m | Walk-In Closet(s) | Second |
Client Remarks
BRAND-NEW HOME WITH NEARLY 2,800 SQ FT, MODERN DESIGN, & ENERGY-EFFICIENT FEATURES! Be the first to own this brand-new 2-storey home featuring a modern exterior with brick, stone, and wood-look vinyl accents. A covered front porch and sleek black-framed windows enhance the curb appeal, while a striking double-door entry welcomes you inside. The thoughtfully designed layout includes a spacious kitchen with quartz countertops, a large island with a breakfast bar, and ample cabinetry for storage. The great room offers a cozy fireplace, and a versatile flex space provides options for a home office or play area. Upstairs, the primary suite features a walk-in closet and a 5-piece ensuite with a soaker tub. Four additional bedrooms offer generous space, including one with its own ensuite and walk-in closet, while the remaining three share a 5-piece bathroom, with one enjoying semi-ensuite access. The upper level also includes a laundry room. Built for efficiency, this home has triple-glazed windows (excluding the basement), an owned Energy Star-qualified tankless water heater, and efficient heat pumps for heating and cooling. Insulation upgrades include spray foam in the garage ceiling (R31), R60 below the attic space, and R10 styrofoam under the basement slab. An ERV system enhances indoor air quality, while LED lighting is installed throughout both interior and exterior spaces. A pre-installed conduit from the basement to the attic is ready for future solar panel integration. The unfinished basement provides customization potential, and exterior features include two water taps (front/garage and rear), two weatherproof electrical outlets with GFI (front/rear), and fibreglass shingles. All ductwork is sealed with foil tape or mastic sealant, and windows are sealed with expandable foam and exterior caulking. Independently verified with a third-party inspection and air tightness test, this #HomeToStay is designed for lasting quality and efficiency!
About This Property
84 McBride Trail, Barrie, L9J 0Y6
Home Overview
Basic Information
Walk around the neighborhood
84 McBride Trail, Barrie, L9J 0Y6
Shally Shi
Sales Representative, Dolphin Realty Inc
English, Mandarin
Residential ResaleProperty ManagementPre Construction
Mortgage Information
Estimated Payment
$0 Principal and Interest
 Walk Score for 84 McBride Trail
Walk Score for 84 McBride Trail

Book a Showing
Tour this home with Shally
Frequently Asked Questions
Can't find what you're looking for? Contact our support team for more information.
Check out 100+ listings near this property. Listings updated daily
See the Latest Listings by Cities
1500+ home for sale in Ontario

Looking for Your Perfect Home?
Let us help you find the perfect home that matches your lifestyle
