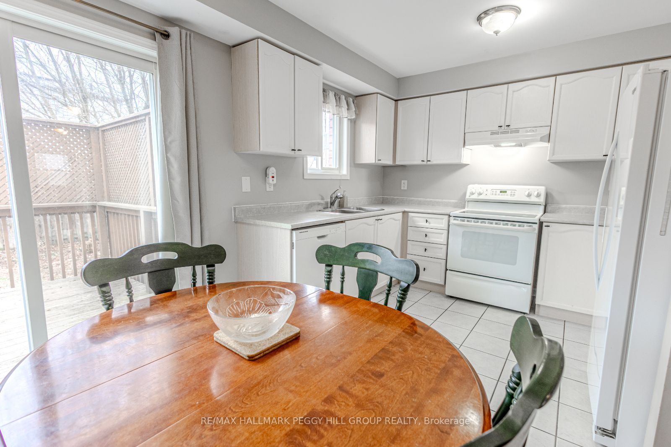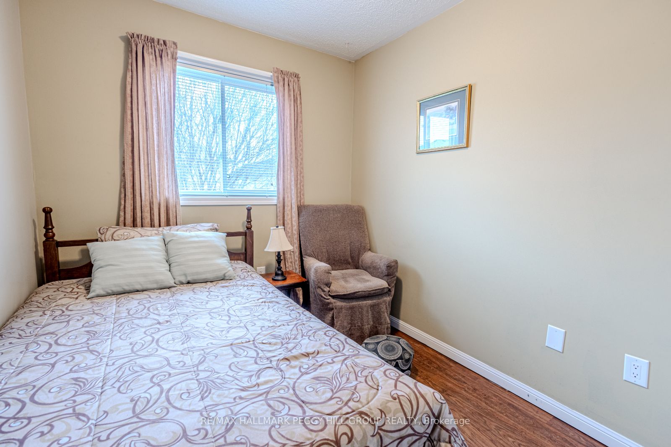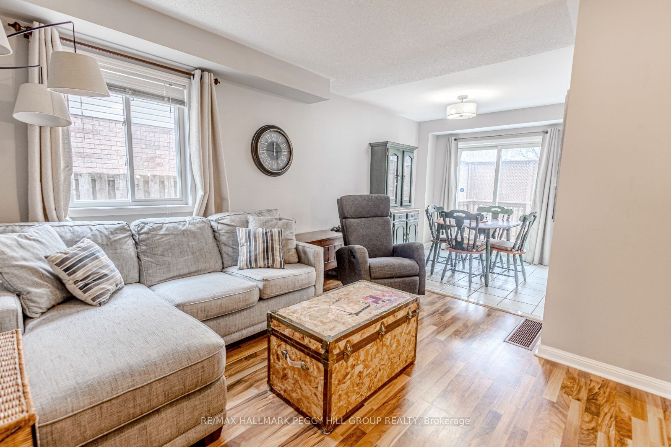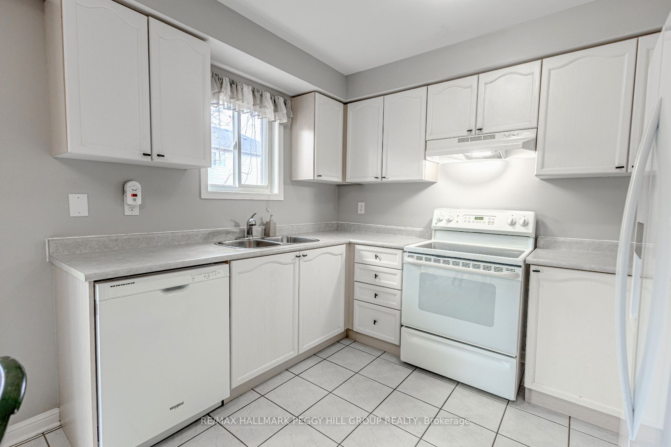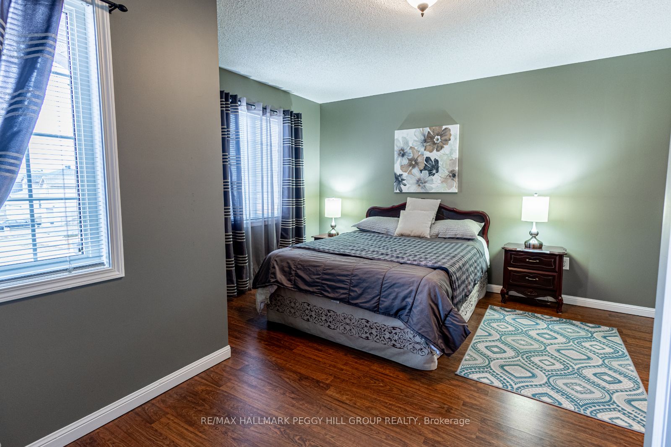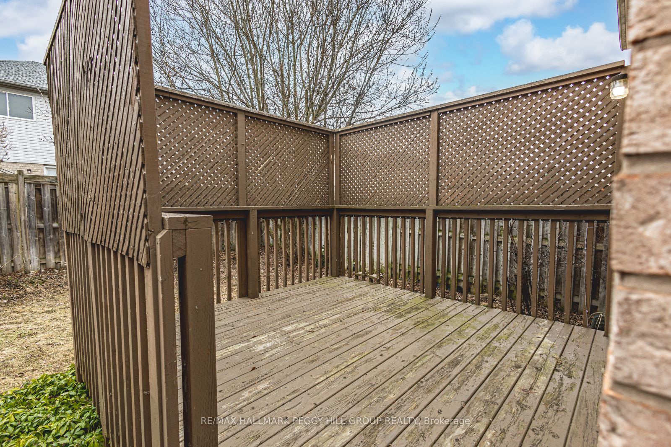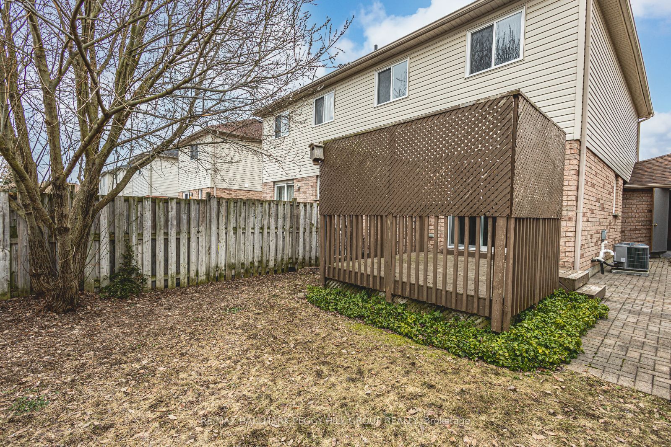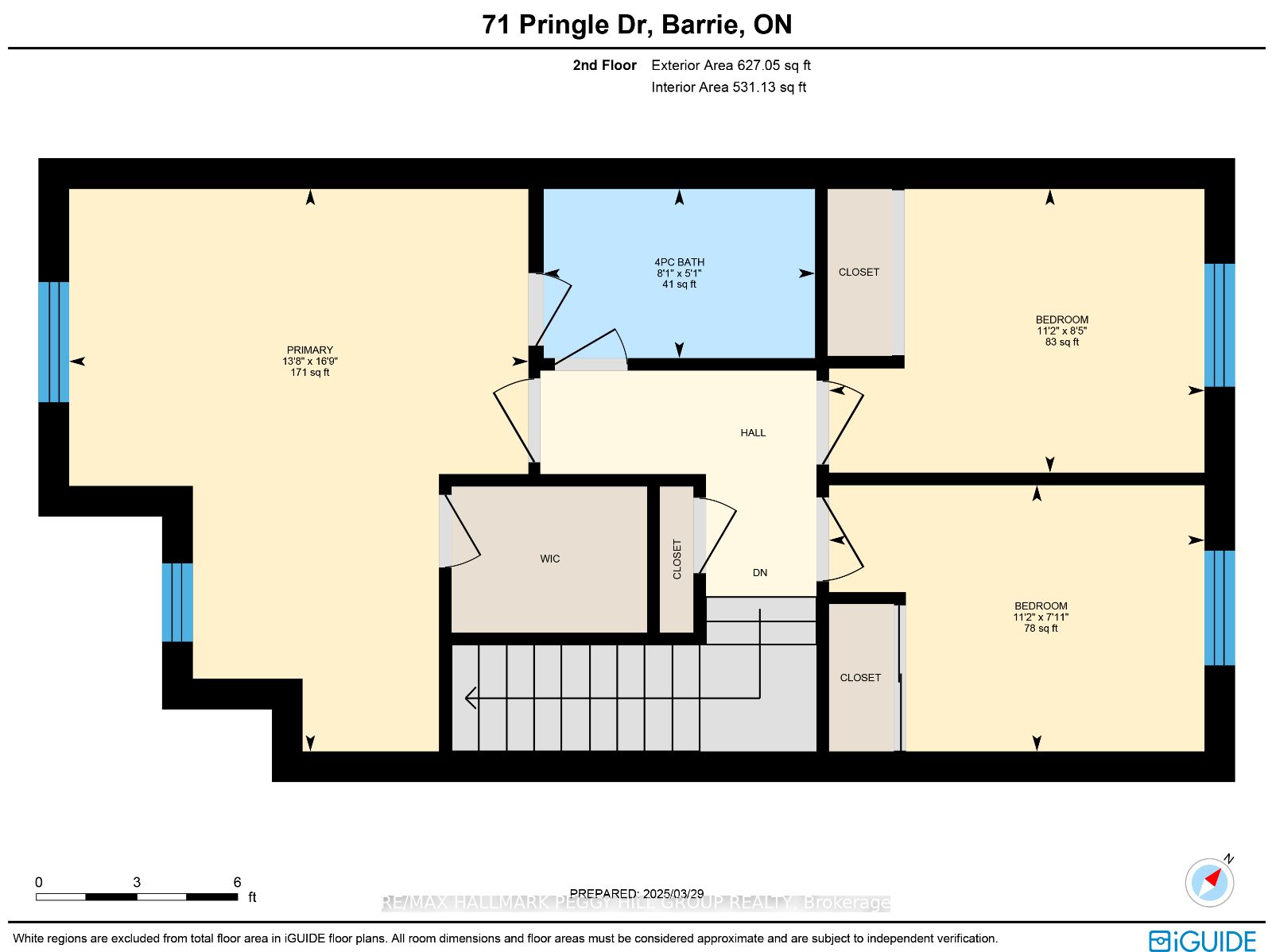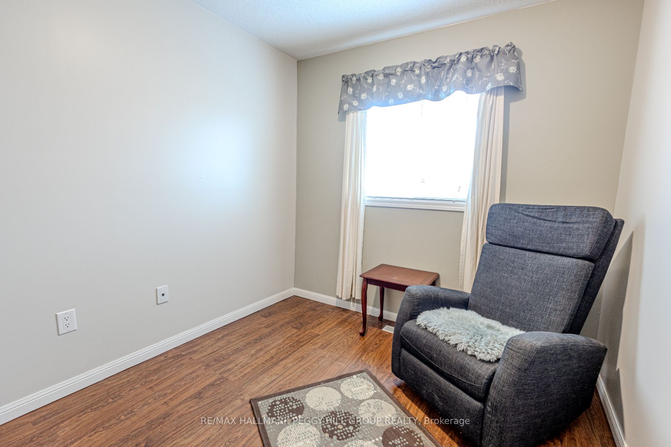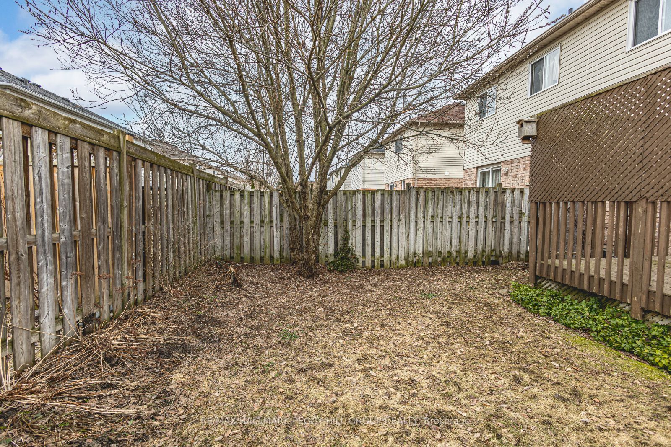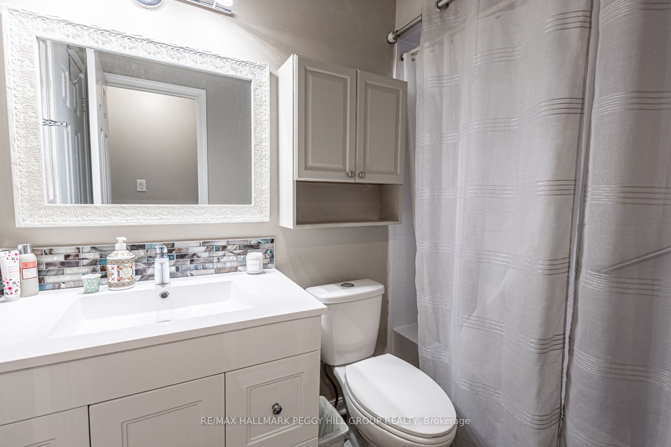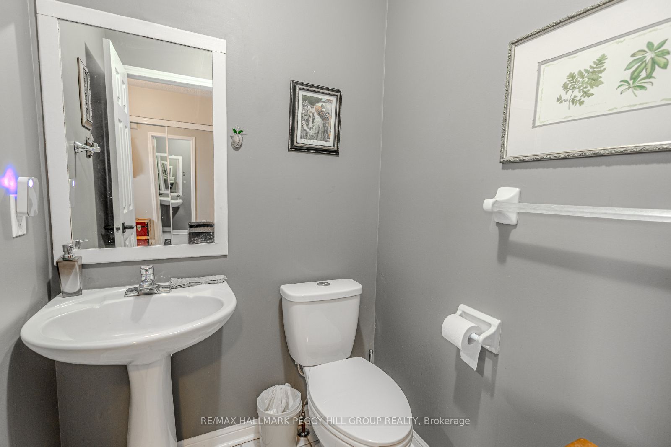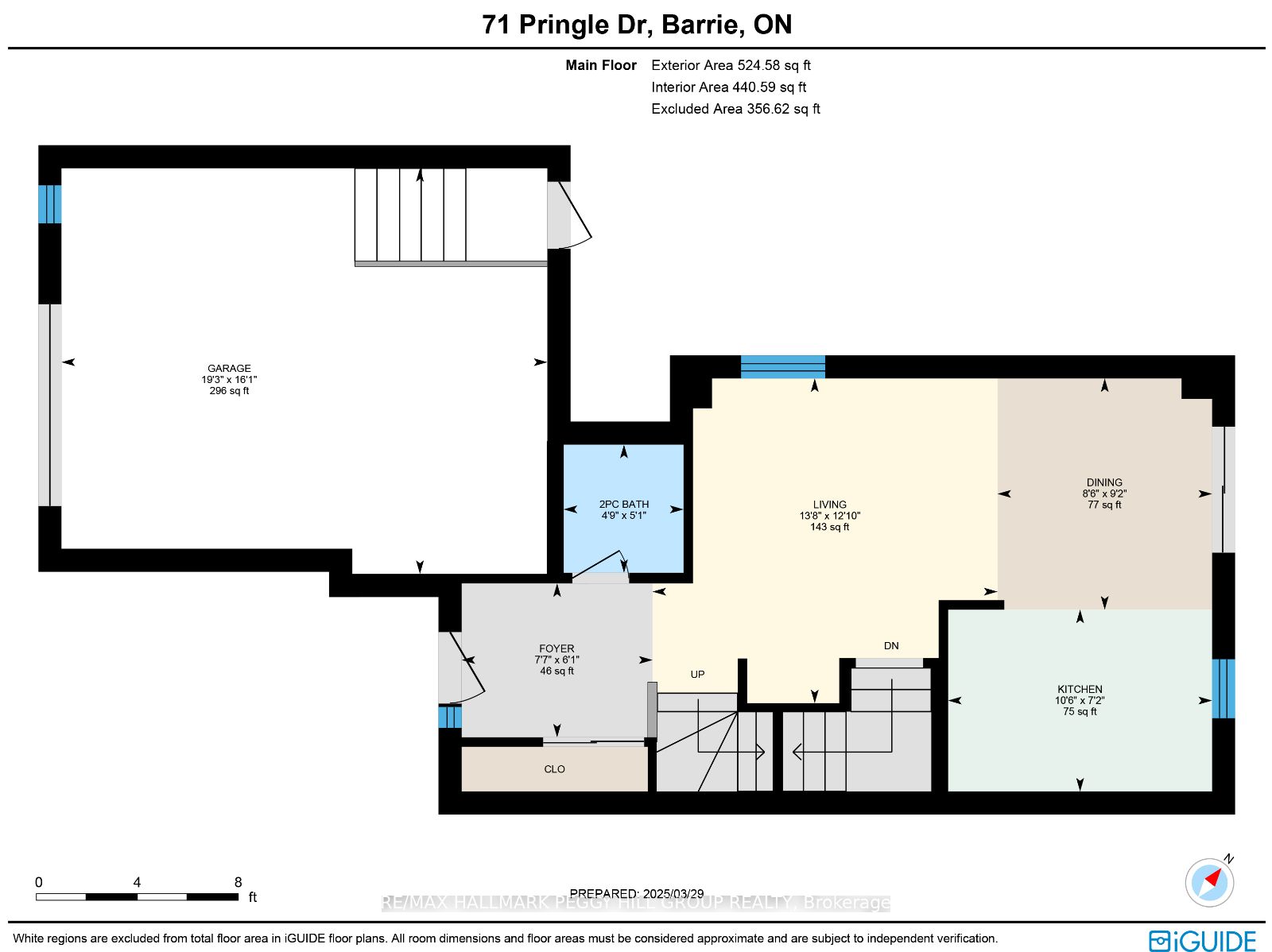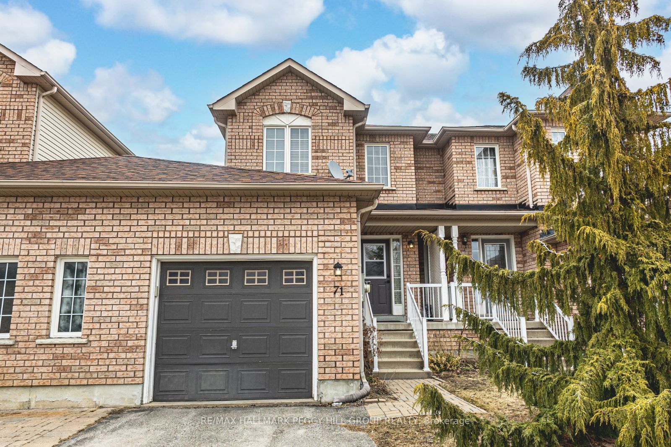
$649,000
Est. Payment
$2,479/mo*
*Based on 20% down, 4% interest, 30-year term
Listed by RE/MAX HALLMARK PEGGY HILL GROUP REALTY
Att/Row/Townhouse•MLS #S12057440•New
Price comparison with similar homes in Barrie
Compared to 9 similar homes
-0.5% Lower↓
Market Avg. of (9 similar homes)
$652,033
Note * Price comparison is based on the similar properties listed in the area and may not be accurate. Consult licences real estate agent for accurate comparison
Room Details
| Room | Features | Level |
|---|---|---|
Kitchen 2.18 × 3.2 m | Tile Floor | Main |
Dining Room 2.79 × 2.59 m | Main | |
Living Room 3.91 × 4.17 m | Laminate | Main |
Primary Bedroom 5.11 × 4.17 m | LaminateWalk-In Closet(s) | Second |
Bedroom 2 2.57 × 3.4 m | Laminate | Second |
Bedroom 3 2.41 × 3.4 m | Laminate | Second |
Client Remarks
TOWNHOME IN A FAMILY-FRIENDLY NEIGHBOURHOOD WITH BIG-TICKET UPGRADES! Step into home ownership with this exciting opportunity in a vibrant west-end neighbourhood, perfect for first-time buyers! This townhome is ideally located just minutes from Highway 400, schools, beautiful parks, downtown attractions and major shopping. Enjoy everyday convenience with an oversized single garage offering direct access to the fully fenced backyard complete with a deck and privacy screen. Inside, the open-concept living and dining area features a walkout through sliding glass doors, creating a bright and welcoming space to entertain or relax. The primary bedroom includes a large walk-in closet and semi-ensuite access to an updated bathroom with modern finishes. Major updates like shingles (2018), furnace (2020) and central air conditioning (2022) offer peace of mind. The unfinished basement is ready for your creative vision, whether it's a rec room, home office or added living space. Don't miss your chance to make this property your next #HomeToStay!
About This Property
71 Pringle Drive, Barrie, L4N 0R2
Home Overview
Basic Information
Walk around the neighborhood
71 Pringle Drive, Barrie, L4N 0R2
Shally Shi
Sales Representative, Dolphin Realty Inc
English, Mandarin
Residential ResaleProperty ManagementPre Construction
Mortgage Information
Estimated Payment
$0 Principal and Interest
 Walk Score for 71 Pringle Drive
Walk Score for 71 Pringle Drive

Book a Showing
Tour this home with Shally
Frequently Asked Questions
Can't find what you're looking for? Contact our support team for more information.
Check out 100+ listings near this property. Listings updated daily
See the Latest Listings by Cities
1500+ home for sale in Ontario

Looking for Your Perfect Home?
Let us help you find the perfect home that matches your lifestyle
