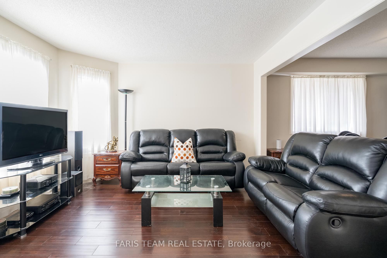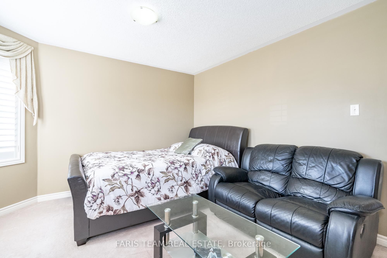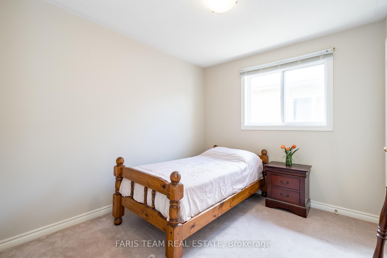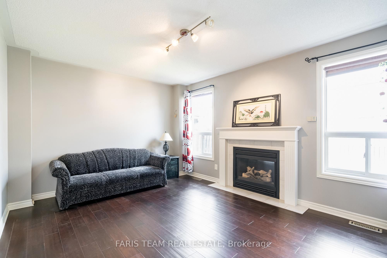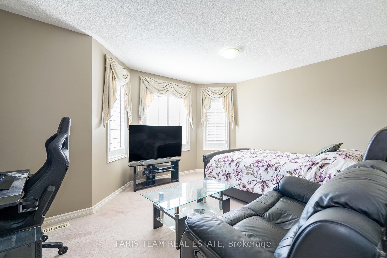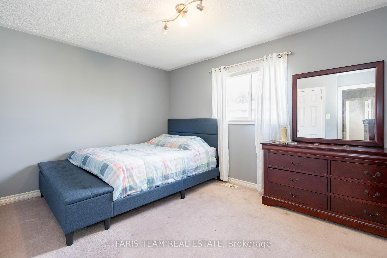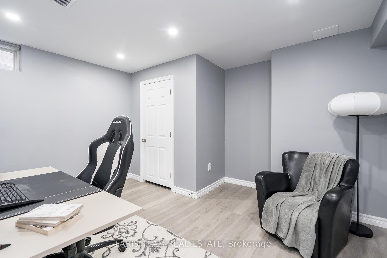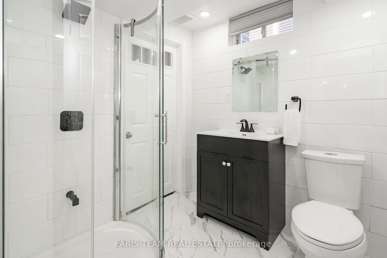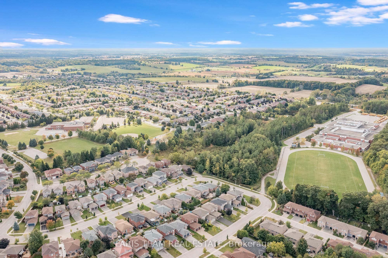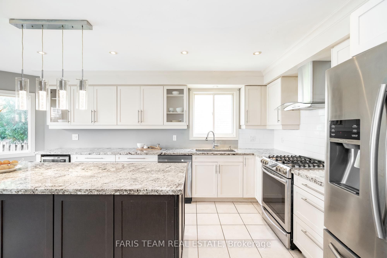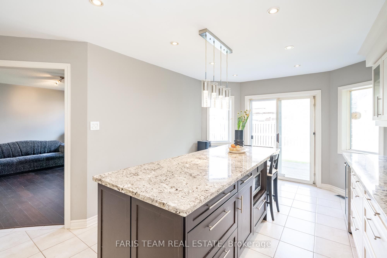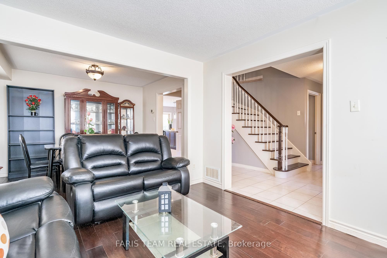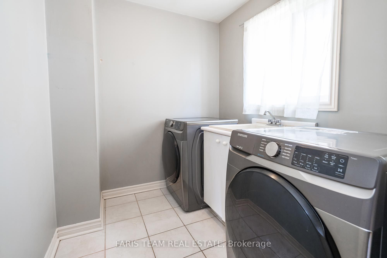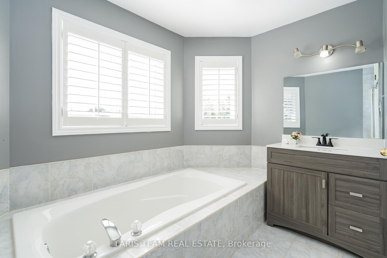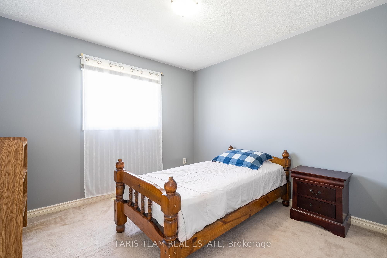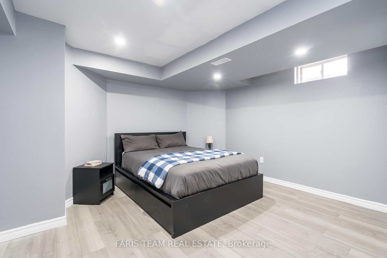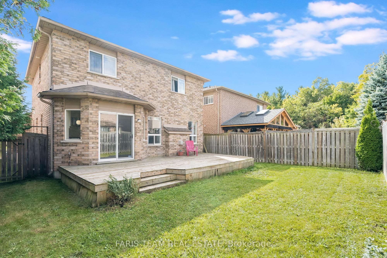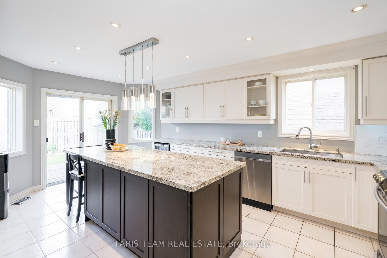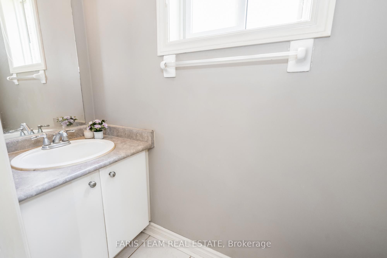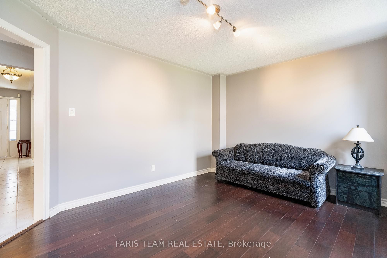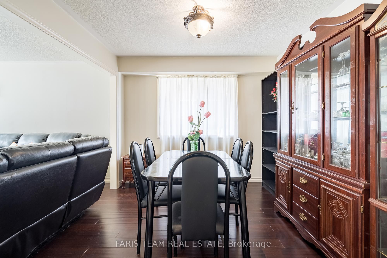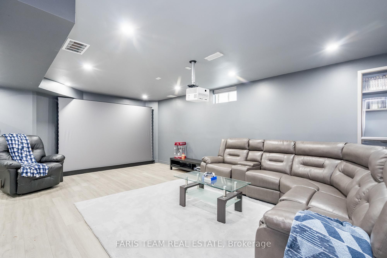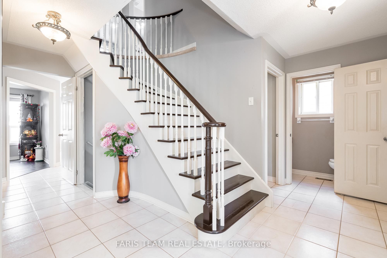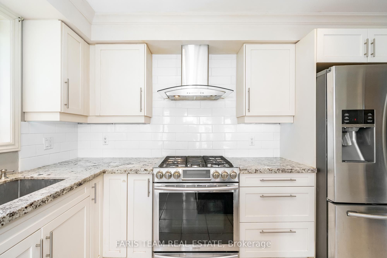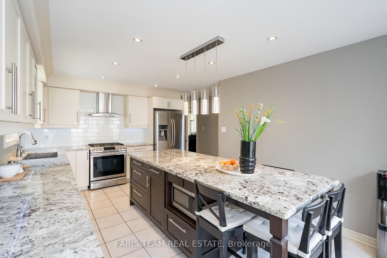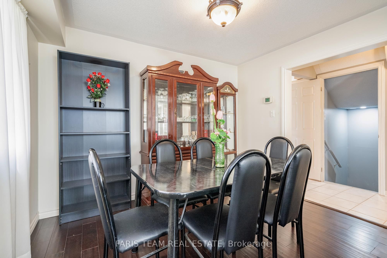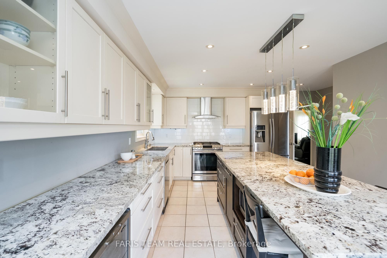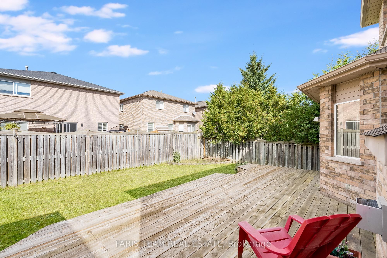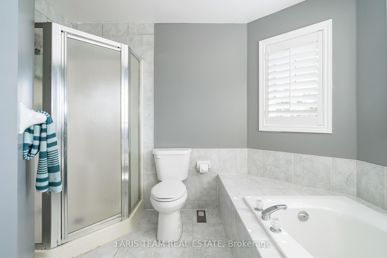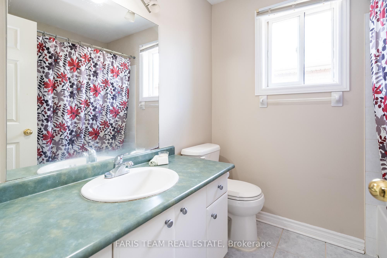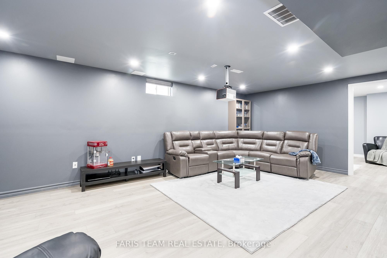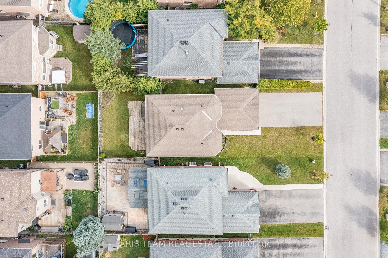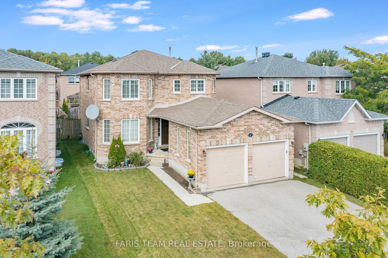
$899,900
Est. Payment
$3,437/mo*
*Based on 20% down, 4% interest, 30-year term
Listed by FARIS TEAM REAL ESTATE
Detached•MLS #S12027861•New
Price comparison with similar homes in Barrie
Compared to 19 similar homes
-18.6% Lower↓
Market Avg. of (19 similar homes)
$1,105,110
Note * Price comparison is based on the similar properties listed in the area and may not be accurate. Consult licences real estate agent for accurate comparison
Room Details
| Room | Features | Level |
|---|---|---|
Kitchen 5.67 × 4.67 m | Ceramic FloorBreakfast BarW/O To Deck | Main |
Dining Room 6.86 × 3.34 m | Combined w/LivingHardwood FloorWindow | Main |
Primary Bedroom 4.76 × 3.7 m | 4 Pc EnsuiteWalk-In Closet(s)Window | Second |
Bedroom 4.15 × 3.42 m | Double ClosetWindow | Second |
Bedroom 3.42 × 3.21 m | ClosetWindow | Second |
Bedroom 3.09 × 2.72 m | ClosetWindow | Second |
Client Remarks
Top 5 Reasons You Will Love This Home: 1) Spacious and beautifully laid out home located in the sought-after Holly neighbourhood, presenting nearly 3,000 square feet of finished living space, four bedrooms above grade, and three and a half bathrooms, making it ideal for growing families 2) Modern kitchen both stylish and functional, featuring sleek quartz countertops, stainless-steel appliances, and a walkout to the backyard, flawlessly integrating indoor and outdoor living 3) Main level showcasing a warm and inviting family room with a gas fireplace, as well as a separate living and dining room combination that flows seamlessly for easy hosting and comfortable day-to-day use 4) Newly finished lower level adding incredible versatility with a bright open space, two additional bedrooms, and a full bathroom, offering the perfect setup for a home office, playroom, guest area, or multigenerational living 5) Situated just a few houses from the scenic and forested Bear Creek Secondary School grounds, only minutes from local schools, amenities, the community recreation centre, and Highway 400, delivering convenience and a true sense of community. 2,962 fin.sq.ft. Age 25. Visit our website for more detailed information.
About This Property
67 Kenwell Crescent, Barrie, L4N 0A3
Home Overview
Basic Information
Walk around the neighborhood
67 Kenwell Crescent, Barrie, L4N 0A3
Shally Shi
Sales Representative, Dolphin Realty Inc
English, Mandarin
Residential ResaleProperty ManagementPre Construction
Mortgage Information
Estimated Payment
$0 Principal and Interest
 Walk Score for 67 Kenwell Crescent
Walk Score for 67 Kenwell Crescent

Book a Showing
Tour this home with Shally
Frequently Asked Questions
Can't find what you're looking for? Contact our support team for more information.
Check out 100+ listings near this property. Listings updated daily
See the Latest Listings by Cities
1500+ home for sale in Ontario

Looking for Your Perfect Home?
Let us help you find the perfect home that matches your lifestyle
