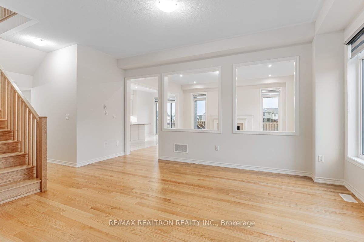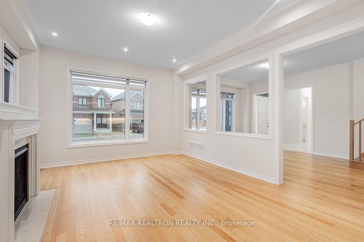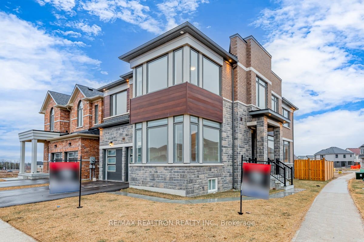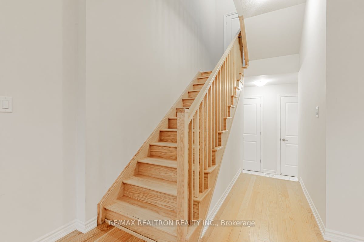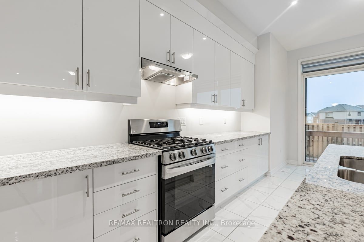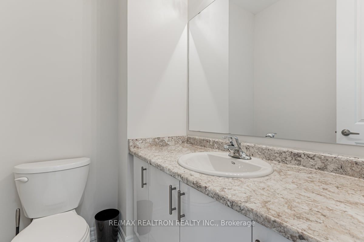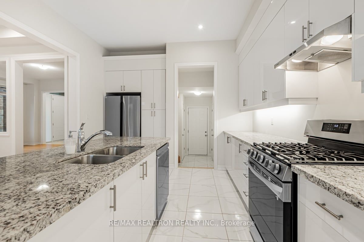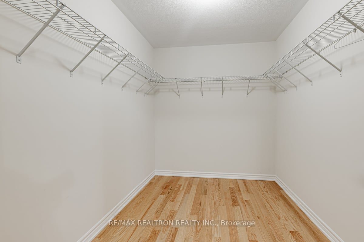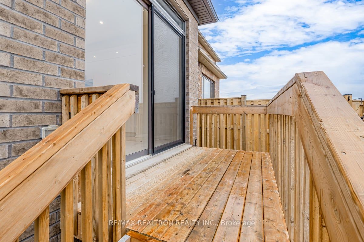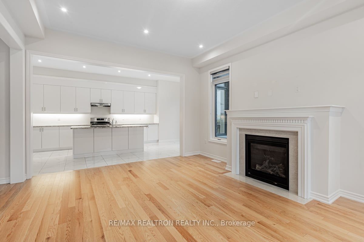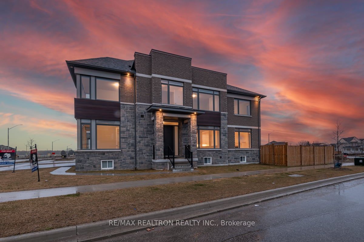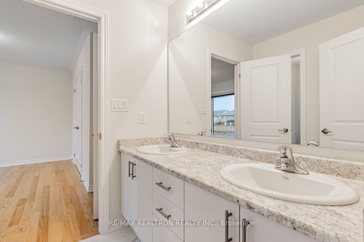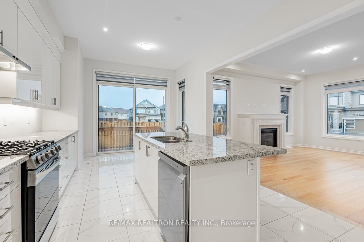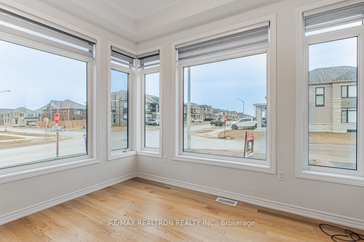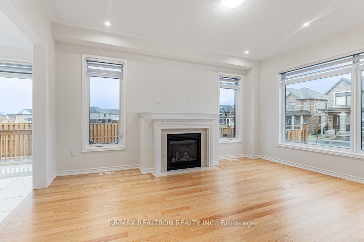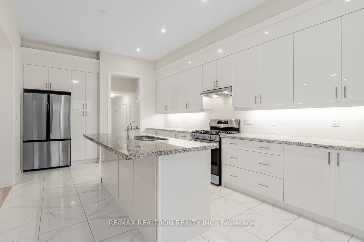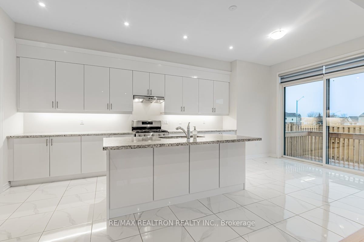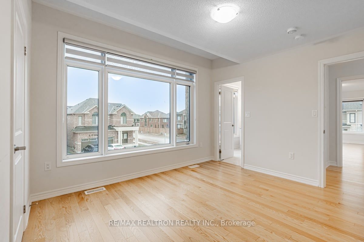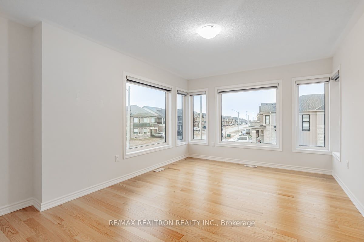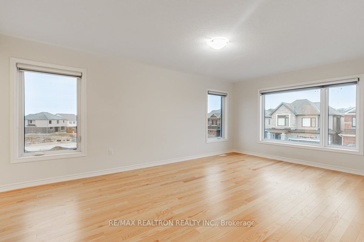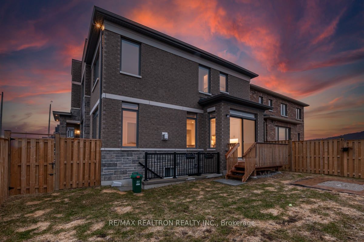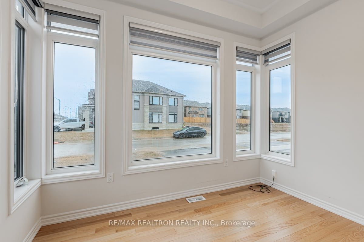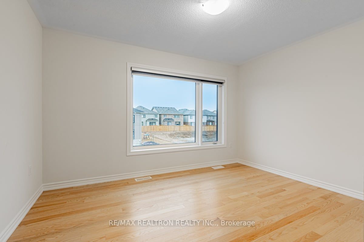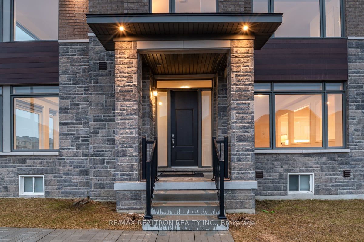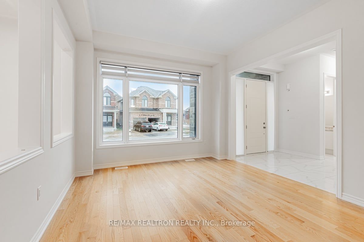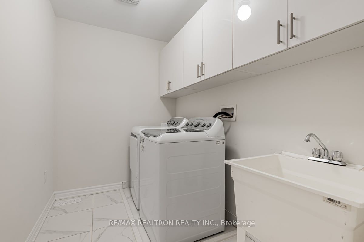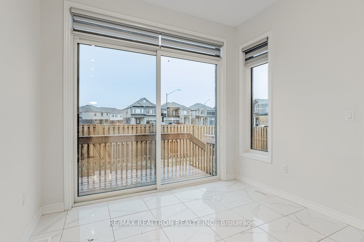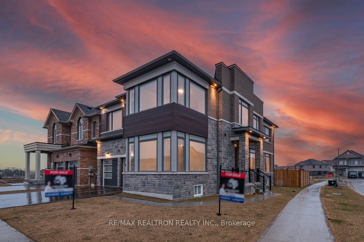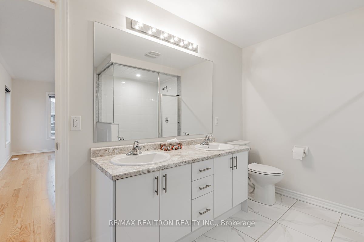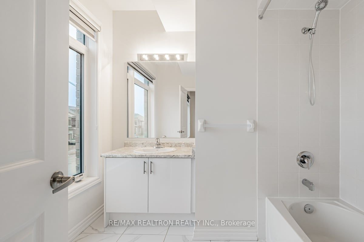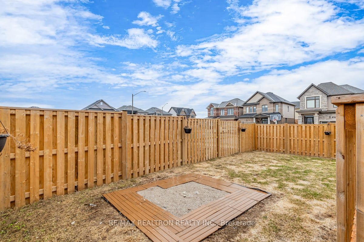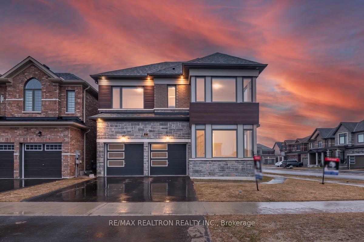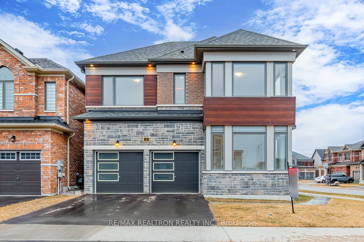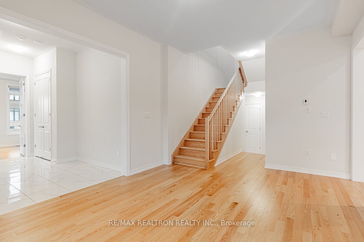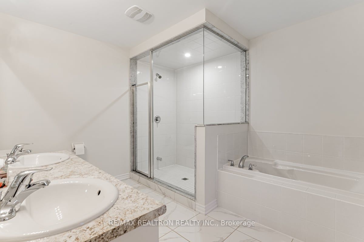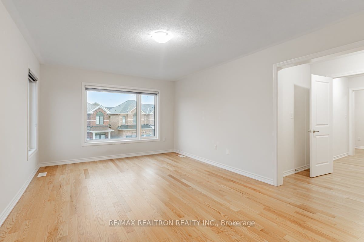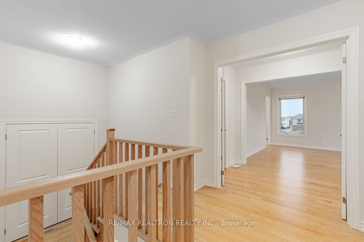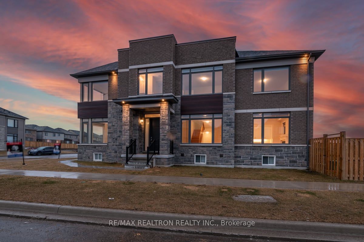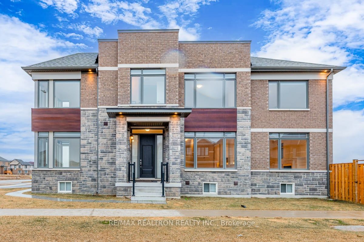
$999,000
Est. Payment
$3,816/mo*
*Based on 20% down, 4% interest, 30-year term
Listed by RE/MAX REALTRON REALTY INC.
Detached•MLS #S12051897•New
Price comparison with similar homes in Barrie
Compared to 54 similar homes
-8.0% Lower↓
Market Avg. of (54 similar homes)
$1,085,904
Note * Price comparison is based on the similar properties listed in the area and may not be accurate. Consult licences real estate agent for accurate comparison
Room Details
| Room | Features | Level |
|---|---|---|
Living Room 5.1816 × 4.2672 m | FireplaceOpen ConceptWest View | Ground |
Dining Room 5.3645 × 3.6881 m | Open ConceptCombined w/LivingHardwood Floor | Ground |
Kitchen 4.2672 × 3.7186 m | Open ConceptStainless Steel ApplEat-in Kitchen | Ground |
Primary Bedroom 5.7912 × 3.6576 m | 5 Pc EnsuiteWalk-In Closet(s)Large Window | Second |
Bedroom 2 3.8405 × 3.3528 m | Large WindowCloset | Second |
Bedroom 3 3.4138 × 4.633 m | Large WindowCloset | Second |
Client Remarks
Elevate Your Lifestyle at MVP! Discover a home where elegance meets functionality, designed to offer unparalleled comfort and modern living. Step into the main floor, where an open-concept kitchen flows seamlessly into a cozy living room with a fireplace and a bright, inviting dining space ideal for hosting unforgettable gatherings. A grand entryway leads to a private office and a premium flex space, offering endless possibilities. Upstairs, experience a layout crafted for luxury and convenience. The expansive primary suite is your private retreat, complete with a spa-like ensuite and walk-in closet. A Jack-and-Jill bathroom connects two spacious bedrooms, perfect for family living, while a fourth bedroom offers additional space for guests or hobbies. Bsmt features extra high ceiling w/ original builder designed bsmt. Walk-Up + Large Wndw, Large entr Door. High-Quality Fenced Yard for privacy. Specially well-appointed corner architecture design with extra large frontage. This home is as practical as it is beautiful, featuring soaring ceilings, an abundance of natural light, and a double garage with direct entry. Imagine starting every day in a space that's not just a home its a lifestyle upgrade. Don't miss your chance to own this masterpiece. Schedule a viewing today and step into the life you've always dreamed of! **EXTRAS** Many upgrades. Appliances, high-end window finishes. Light fixtures. Shows to perfection.
About This Property
47 Alnwick Street, Barrie, L9J 0L3
Home Overview
Basic Information
Walk around the neighborhood
47 Alnwick Street, Barrie, L9J 0L3
Shally Shi
Sales Representative, Dolphin Realty Inc
English, Mandarin
Residential ResaleProperty ManagementPre Construction
Mortgage Information
Estimated Payment
$0 Principal and Interest
 Walk Score for 47 Alnwick Street
Walk Score for 47 Alnwick Street

Book a Showing
Tour this home with Shally
Frequently Asked Questions
Can't find what you're looking for? Contact our support team for more information.
Check out 100+ listings near this property. Listings updated daily
See the Latest Listings by Cities
1500+ home for sale in Ontario

Looking for Your Perfect Home?
Let us help you find the perfect home that matches your lifestyle
