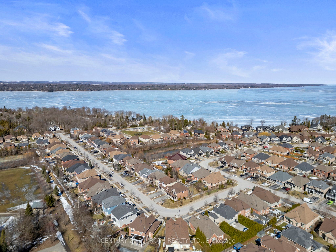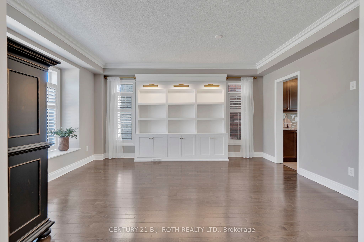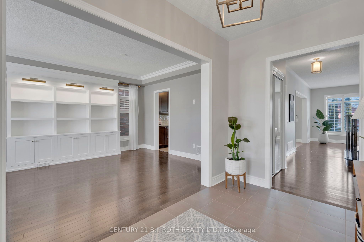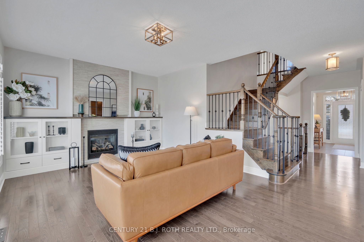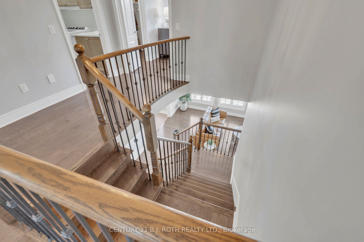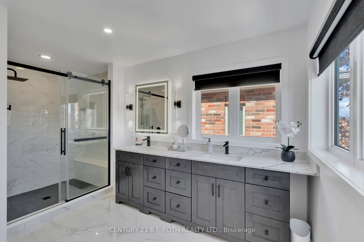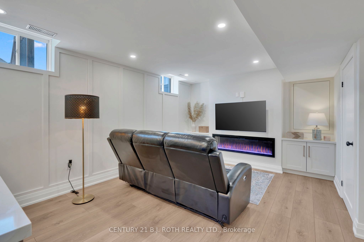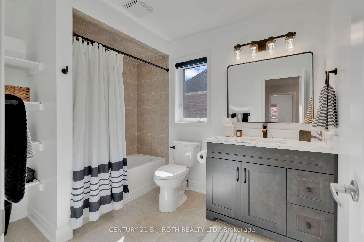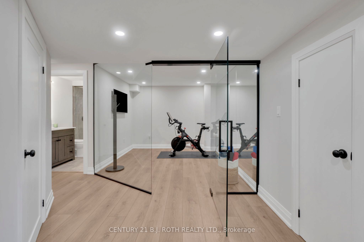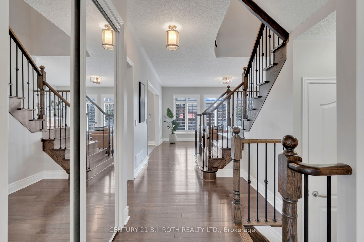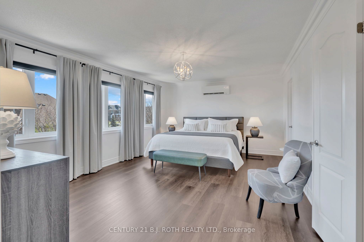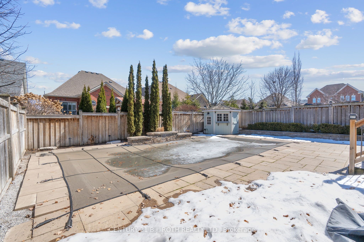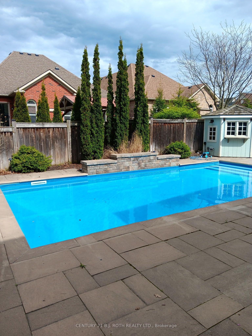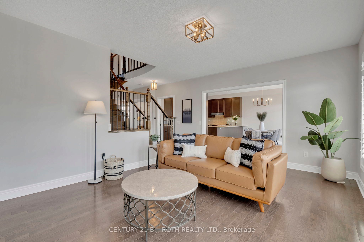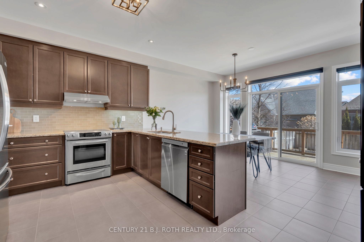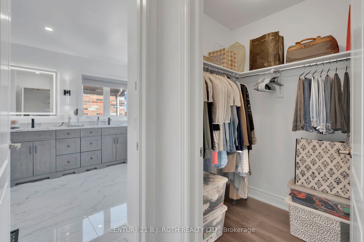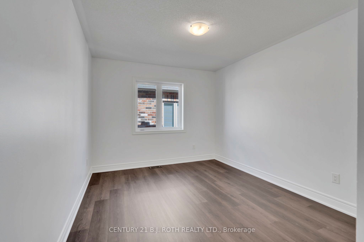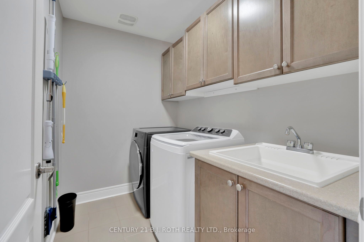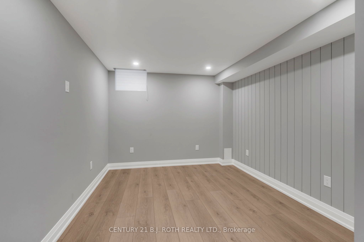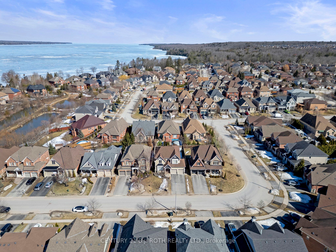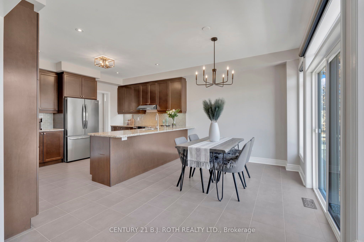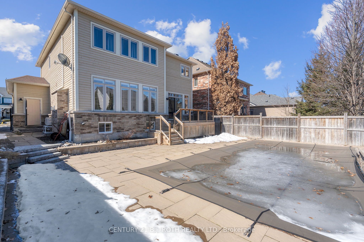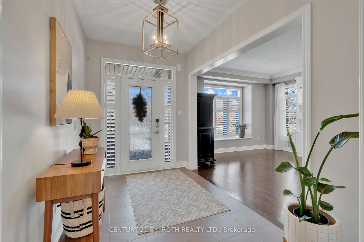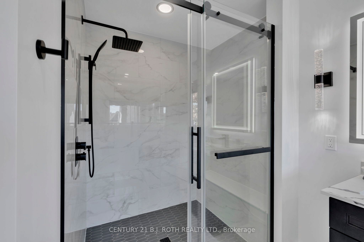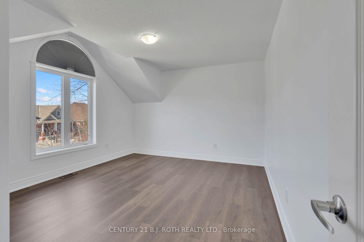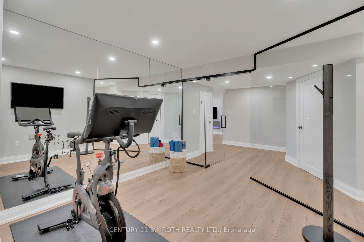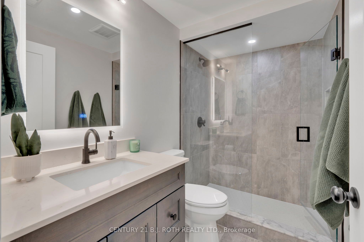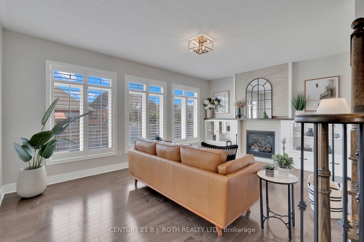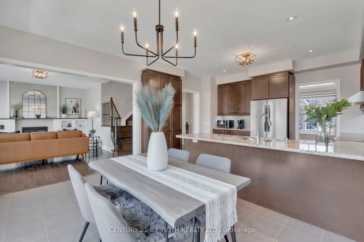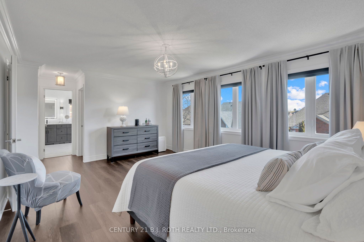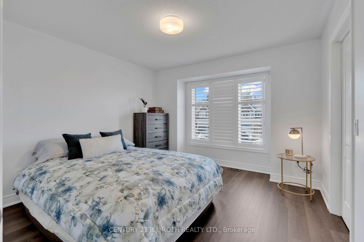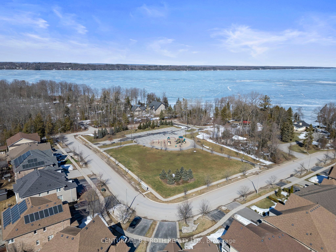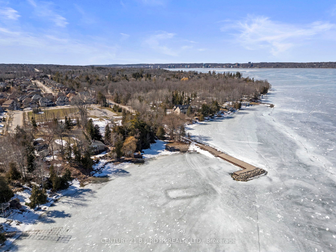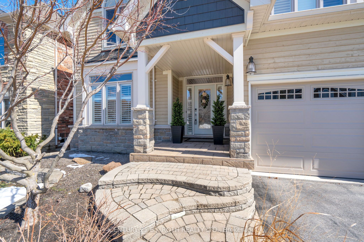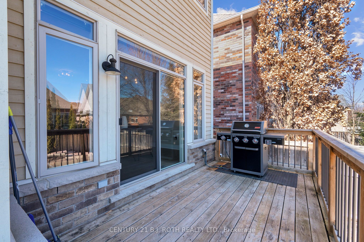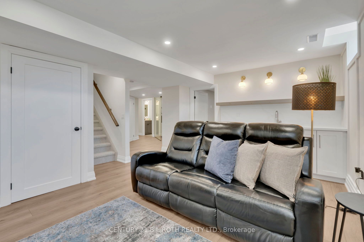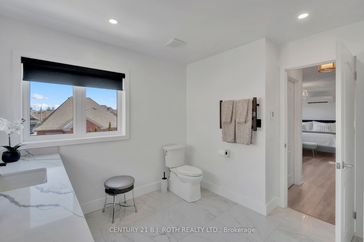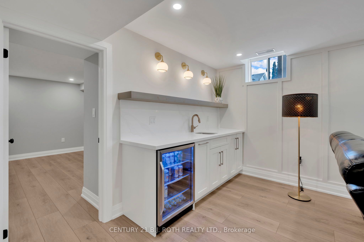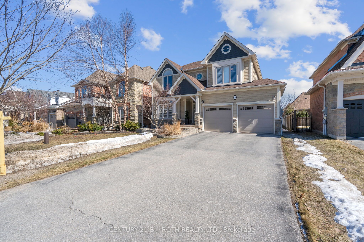
$1,294,000
Est. Payment
$4,942/mo*
*Based on 20% down, 4% interest, 30-year term
Listed by CENTURY 21 B.J. ROTH REALTY LTD.
Detached•MLS #S12045817•New
Price comparison with similar homes in Barrie
Compared to 19 similar homes
19.3% Higher↑
Market Avg. of (19 similar homes)
$1,084,367
Note * Price comparison is based on the similar properties listed in the area and may not be accurate. Consult licences real estate agent for accurate comparison
Room Details
| Room | Features | Level |
|---|---|---|
Dining Room 5.058 × 3.93 m | B/I BookcaseWindowHardwood Floor | Main |
Kitchen 6.08 × 4.322 m | B/I DishwasherBreakfast AreaOverlooks Pool | Main |
Primary Bedroom 6.692 × 4.008 m | 4 Pc BathWalk-In Closet(s) | Second |
Bedroom 2 4.358 × 3.05 m | Second | |
Bedroom 3 4.398 × 3.685 m | Second | |
Bedroom 4 3.345 × 3.528 m | Second |
Client Remarks
Looking for a beautiful turn key home in Tollendal Estates with a 16ft by 32ft Salt Water Pool for your family to enjoy this summer? Then you've found the perfect home! Benefits of living in Tollendal is that you are literally steps from multiple beaches, parks, walking trails, marina, and a top rated Elementary School for the kids. This fully finished 4.1 Bedroom 2 Storey (2519 sq ft above grade plus a finished basement) home is loaded with upgrades and custom features that will surely impress. Maintenance free living in the backyard which offers a pool with a Hayward Salt Cell System with robot pool cleaner and a water fall feature, tons of interlock stone, gardens, shed, and deck with Natural Gas connection for bbq. Main level offers a spacious dining room with custom built in cabinetry, eat-in kitchen with stone countertops and backsplash with tons of cabinetry. Relax in this living room with Gas Fireplace and custom cabinetry on both sides. Inside entry from garage to mud room and 2pc bath. Situated at the back of the home the Primary Suite offers walk in closet, its own Mitsubishi Ductless Cooling System, and a fully renovated 4 pc ensuite with heated tile floors, huge glass walk in shower with modern black fixtures, heated towel rack, double vanity with undermount sinks and quartz countertops. All 4 bedrooms upstairs has new vinyl plank floors. Updated 4pc bath on 2nd level. Basement has luxury finishes throughout starting with a beautiful rec room with electric fireplace and gorgeous wet bar, beverage fridge w/built in cabinetry. Work out from home in your very own Home Gym with glass wall feature. Enjoy the basement bedroom and den plus a 3pc bathroom downstairs. Double car garage with paved driveway and NO SIDEWALK. Flexible closing date available. Some window coverings are controlled by remotes and others are California shutters.
About This Property
39 Turner Drive, Barrie, L4N 6M5
Home Overview
Basic Information
Walk around the neighborhood
39 Turner Drive, Barrie, L4N 6M5
Shally Shi
Sales Representative, Dolphin Realty Inc
English, Mandarin
Residential ResaleProperty ManagementPre Construction
Mortgage Information
Estimated Payment
$0 Principal and Interest
 Walk Score for 39 Turner Drive
Walk Score for 39 Turner Drive

Book a Showing
Tour this home with Shally
Frequently Asked Questions
Can't find what you're looking for? Contact our support team for more information.
Check out 100+ listings near this property. Listings updated daily
See the Latest Listings by Cities
1500+ home for sale in Ontario

Looking for Your Perfect Home?
Let us help you find the perfect home that matches your lifestyle
