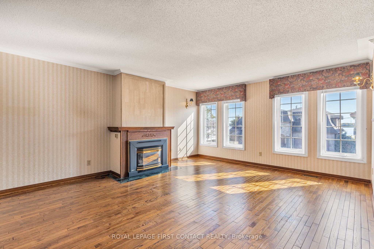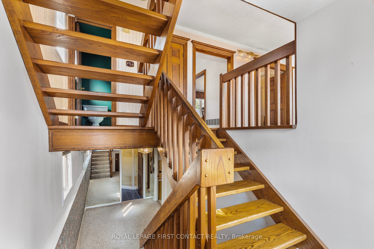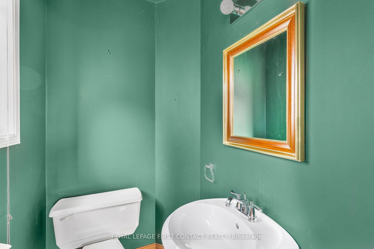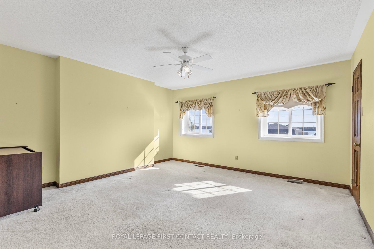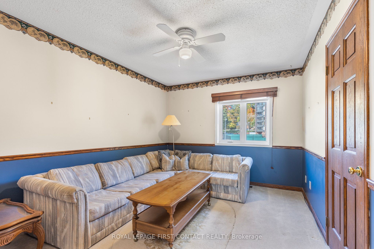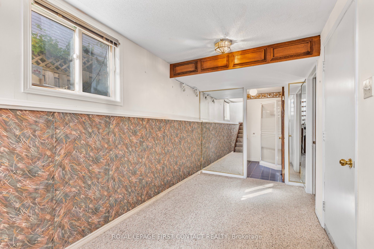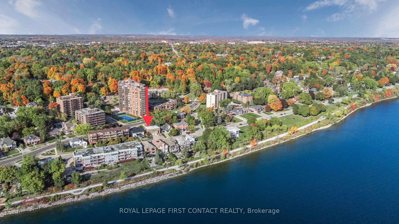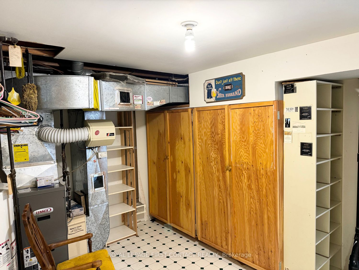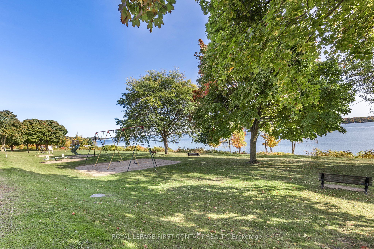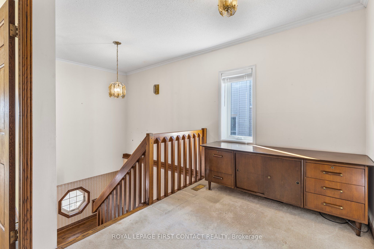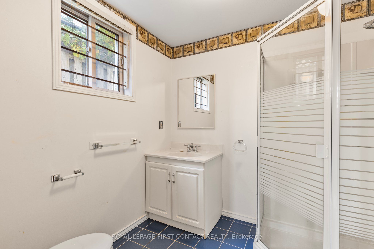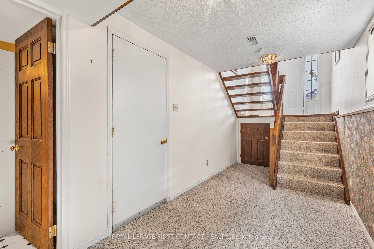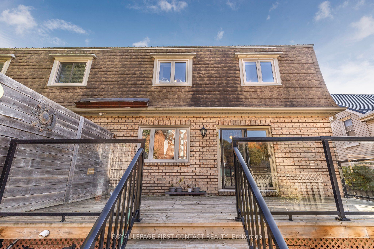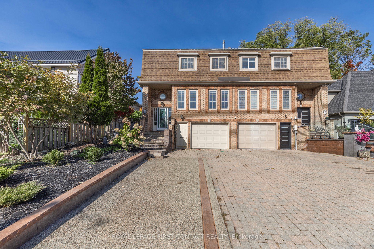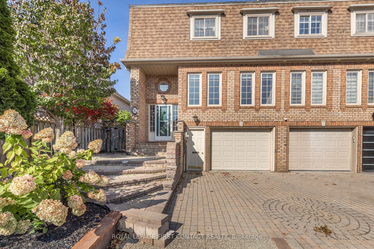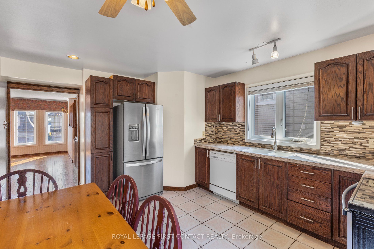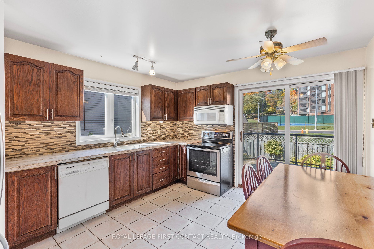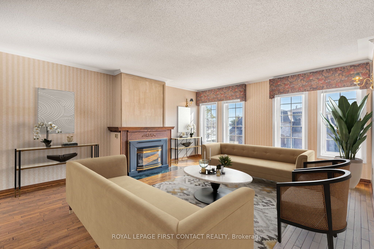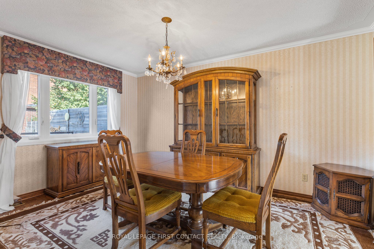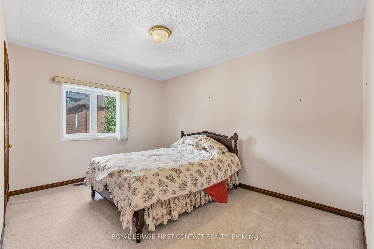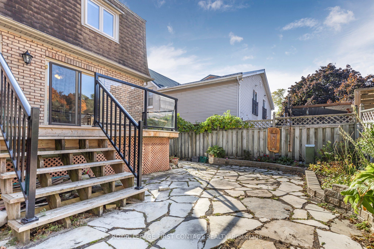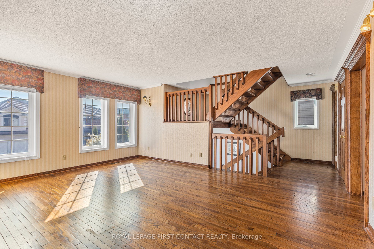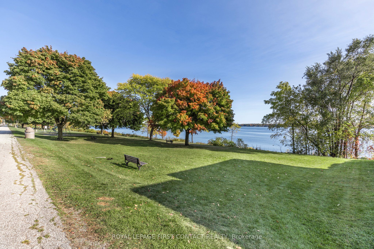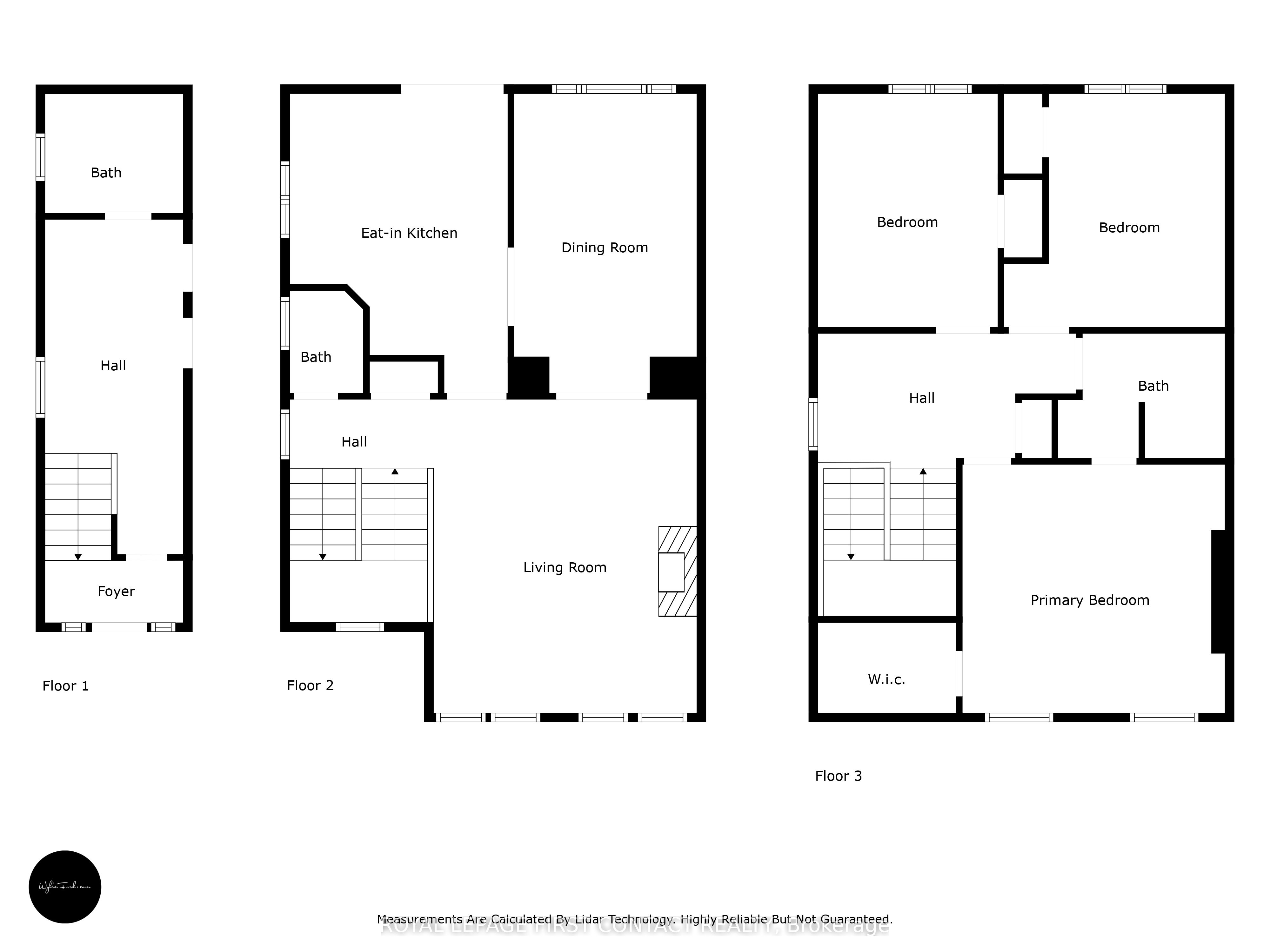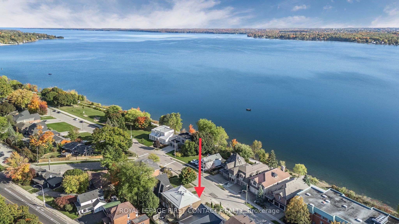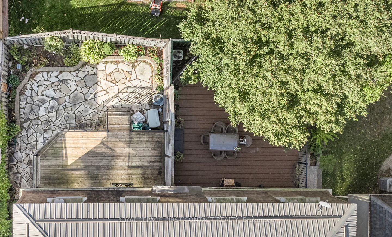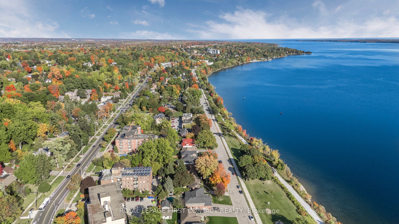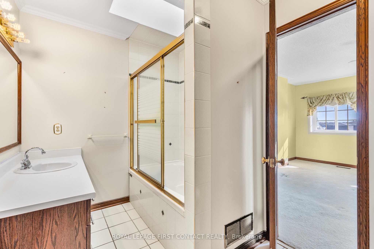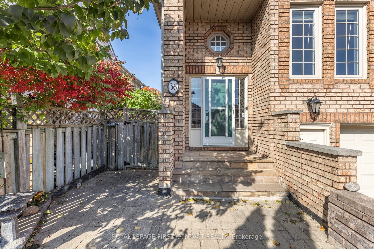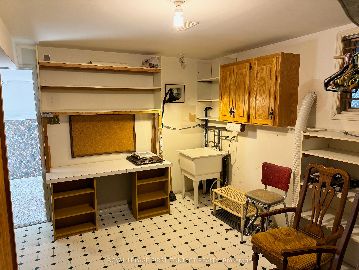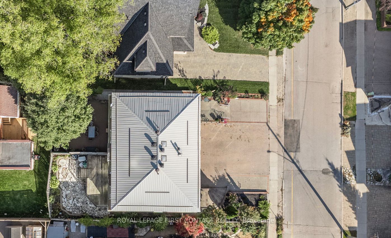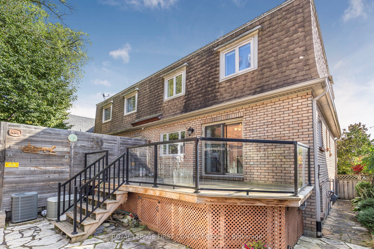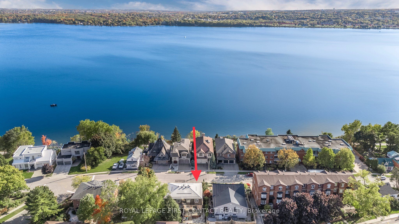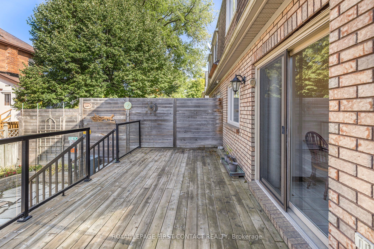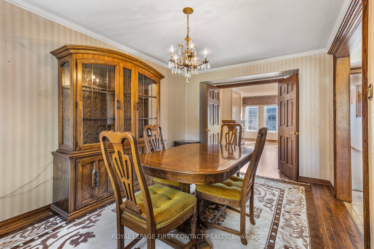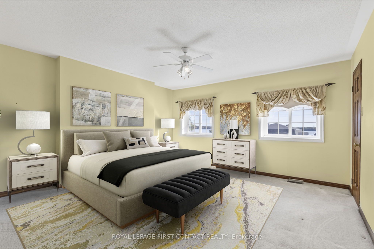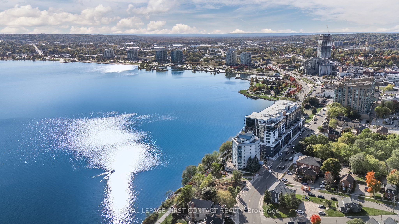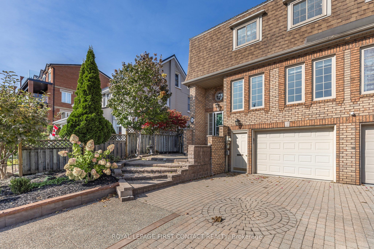
$899,500
Est. Payment
$3,435/mo*
*Based on 20% down, 4% interest, 30-year term
Listed by ROYAL LEPAGE FIRST CONTACT REALTY
Semi-Detached •MLS #S11916221•New
Price comparison with similar homes in Barrie
Compared to 4 similar homes
13.7% Higher↑
Market Avg. of (4 similar homes)
$791,375
Note * Price comparison is based on the similar properties listed in the area and may not be accurate. Consult licences real estate agent for accurate comparison
Room Details
| Room | Features | Level |
|---|---|---|
Primary Bedroom 4.47 × 4.34 m | Semi EnsuiteWalk-In Closet(s) | Second |
Bedroom 4.01 × 3 m | Second | |
Bedroom 4.01 × 3.12 m | Second | |
Kitchen 4.32 × 3.61 m | Eat-in KitchenWalk-OutTile Floor | Main |
Dining Room 5.03 × 3.12 m | Hardwood Floor | Main |
Living Room 5.33 × 4.5 m | Gas FireplaceHardwood Floor | Main |
Client Remarks
Custom quality built, 3 bedroom, 3 washroom, two story home on a quiet, one way street across from the water of Lake Simcoe, Kempenfelt Bay. Large waterfront park just a 300 foot walk to the east. Stroll to downtown shops and restaurants or along the lakefront trail around the city. 1743 sq ft, 2150 total finished including the lower level, inside access to the oversized single garage and 3 car unistone driveway. No lawn care or grass, just nice gardens, stone patio, and a large deck with glass railings. New metal roof, attic insulation added, and skylight sealed in 2006. Step inside to hardwood staircases and floors up from the front entrance, or to the inside entry from the garage to a mudroom area with full bathroom, laundry room and storage. Main floor with eat in kitchen overlooking and walking out to the deck, dining room, powder washroom, and bright living room with gas fireplace. Upstairs has an office area in the upper foyer, three bedrooms, and another full bath. Large primary bedroom with a walk-in closet. Most windows, garage door, kitchen counters, fridge, stove, and furnace (2009) have been replaced. Fantastic property in one of the best locations. Come see it soon.
About This Property
36 Kempenfelt Drive, Barrie, L4M 1B9
Home Overview
Basic Information
Walk around the neighborhood
36 Kempenfelt Drive, Barrie, L4M 1B9
Shally Shi
Sales Representative, Dolphin Realty Inc
English, Mandarin
Residential ResaleProperty ManagementPre Construction
Mortgage Information
Estimated Payment
$0 Principal and Interest
 Walk Score for 36 Kempenfelt Drive
Walk Score for 36 Kempenfelt Drive

Book a Showing
Tour this home with Shally
Frequently Asked Questions
Can't find what you're looking for? Contact our support team for more information.
Check out 100+ listings near this property. Listings updated daily
See the Latest Listings by Cities
1500+ home for sale in Ontario

Looking for Your Perfect Home?
Let us help you find the perfect home that matches your lifestyle
