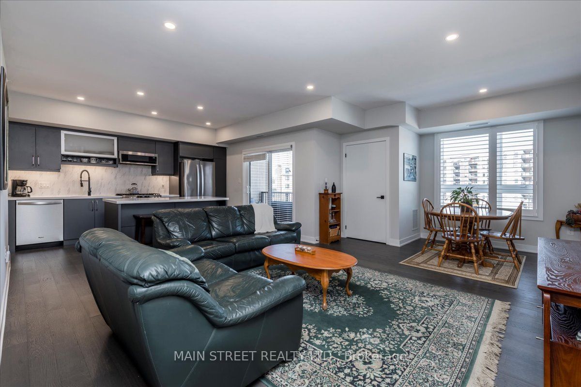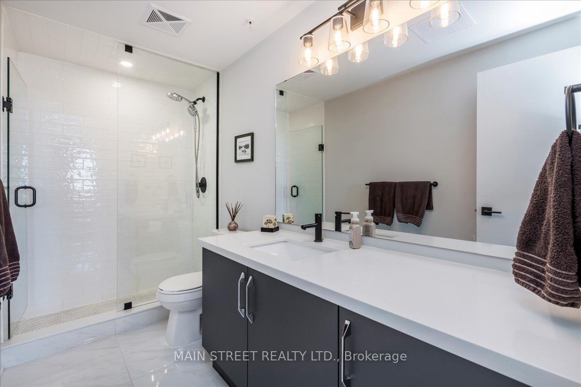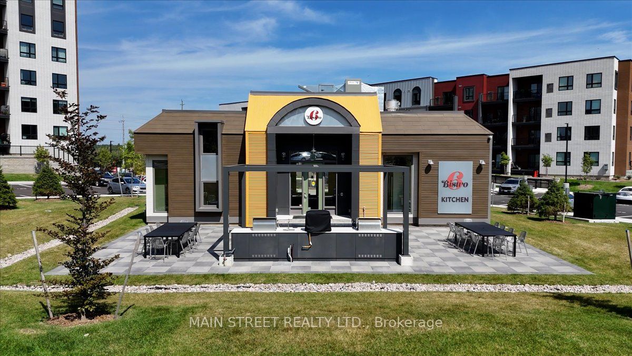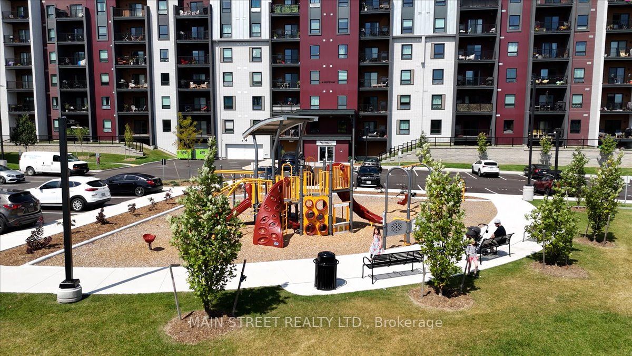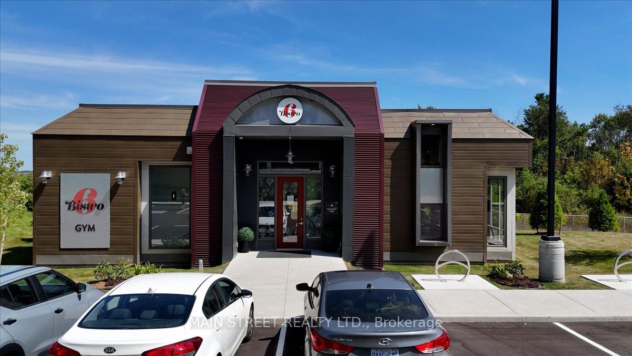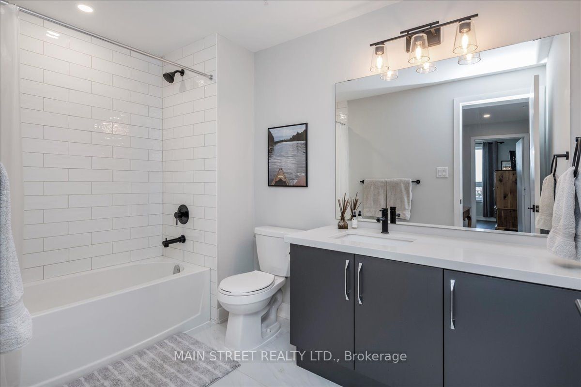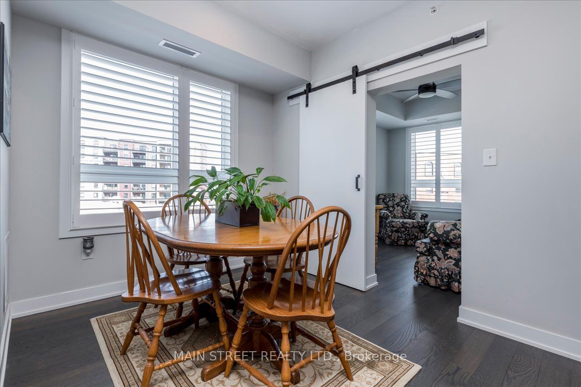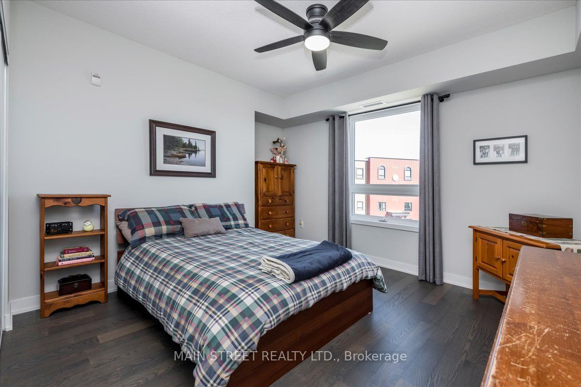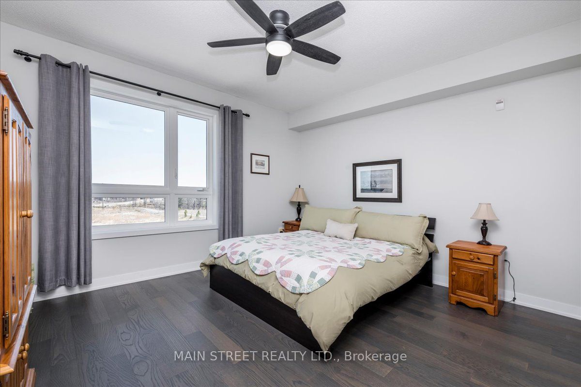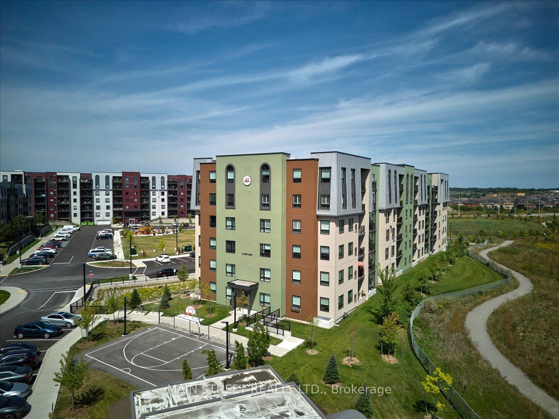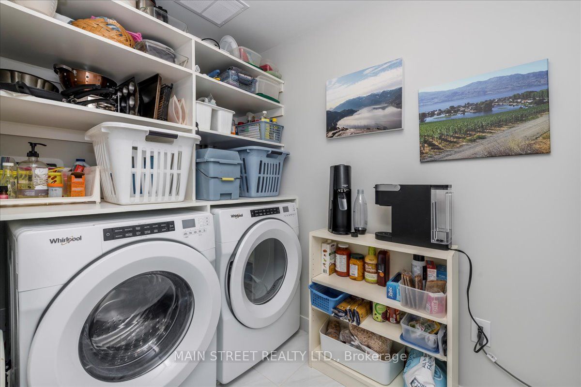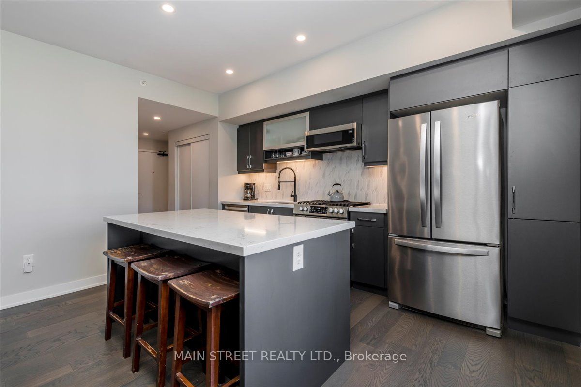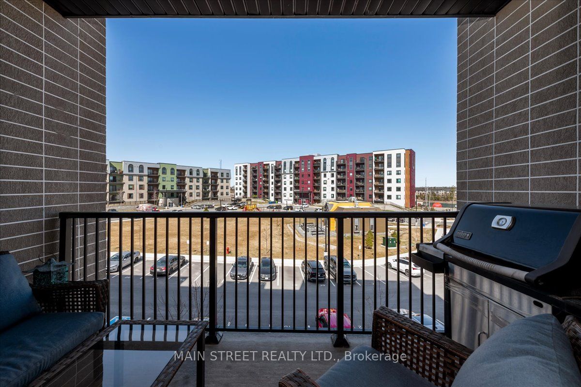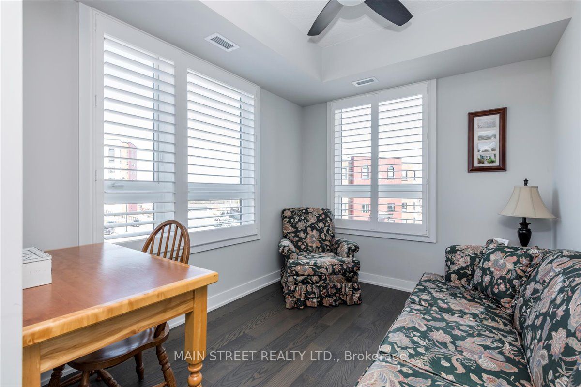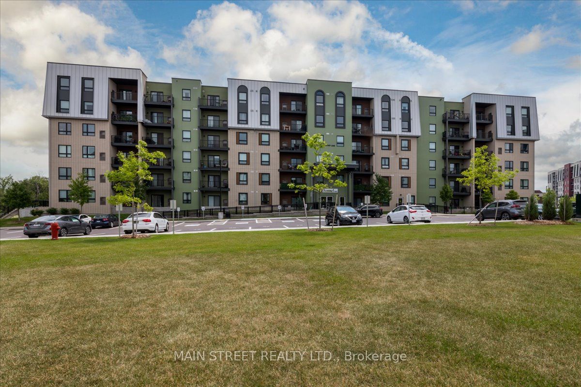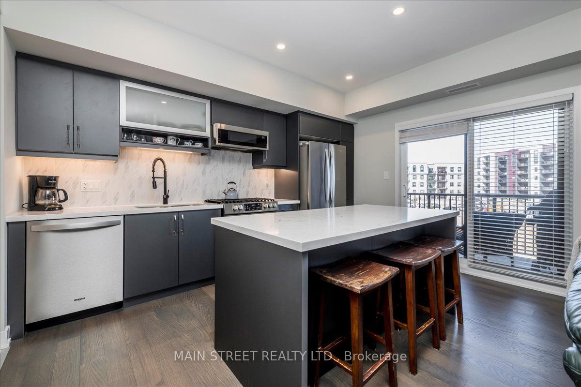
$579,900
Est. Payment
$2,215/mo*
*Based on 20% down, 4% interest, 30-year term
Listed by MAIN STREET REALTY LTD.
Condo Apartment•MLS #S12064067•New
Included in Maintenance Fee:
Water
Building Insurance
Parking
Common Elements
Price comparison with similar homes in Barrie
Compared to 3 similar homes
7.1% Higher↑
Market Avg. of (3 similar homes)
$541,633
Note * Price comparison is based on the similar properties listed in the area and may not be accurate. Consult licences real estate agent for accurate comparison
Room Details
| Room | Features | Level |
|---|---|---|
Kitchen 3.15 × 4.17 m | Open ConceptCentre IslandQuartz Counter | Main |
Living Room 4.27 × 6.33 m | Pot LightsCalifornia ShuttersHardwood Floor | Main |
Bedroom 4.32 × 3.81 m | 3 Pc EnsuiteWalk-In Closet(s)Hardwood Floor | Main |
Bedroom 2 2.9 × 3.66 m | Double ClosetOverlook GreenbeltHardwood Floor | Main |
Client Remarks
This 1351 sq. ft. Corner Suite is Packed with Upgrades and Ideally Located in the Sought-After Bistro 6-Fennel 2 Building Next to Walking Trails & Environmentally Protected Lands. The Amazing Chef Kitchen is Well-Appointed with Upgraded Cabinetry, Quality Stainless Steel Appliances (Fridge, Gas Stove, Built-In Microwave, Dishwasher), Double-Edged Quartz Countertops (also included in both bathrooms), Custom Backsplash, Pantry, Pot Lights and Centre Island Overlooking the Livingroom. Gorgeous Hardwood Flooring Compliments All Principal Rooms. The Master Bedroom Includes a 3pc Ensuite Bathroom w/Glass Enclosed Walk-In Shower, and Walk-In Closet. A Generous-Sized 2nd Bedroom, Cozy & Bright Den, Separate Laundry Room, Underground Garage Parking Space & Storage Locker, All Top Off this Lovely Unit! Amenities include a Community Kitchen (also available for residents to rent for private events), Gym, and Central Children's Playground. The Barrie South GO Train Station and A New Shopping Centre is a Only a Short Walk Away.
About This Property
5 Chef Lane, Barrie, L9J 0J8
Home Overview
Basic Information
Walk around the neighborhood
5 Chef Lane, Barrie, L9J 0J8
Shally Shi
Sales Representative, Dolphin Realty Inc
English, Mandarin
Residential ResaleProperty ManagementPre Construction
Mortgage Information
Estimated Payment
$0 Principal and Interest
 Walk Score for 5 Chef Lane
Walk Score for 5 Chef Lane

Book a Showing
Tour this home with Shally
Frequently Asked Questions
Can't find what you're looking for? Contact our support team for more information.
See the Latest Listings by Cities
1500+ home for sale in Ontario

Looking for Your Perfect Home?
Let us help you find the perfect home that matches your lifestyle
