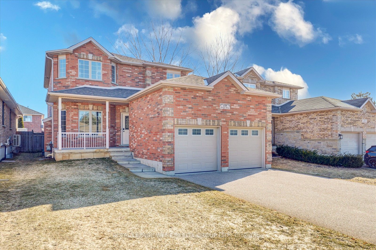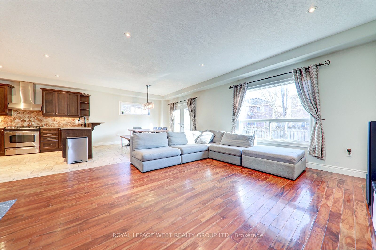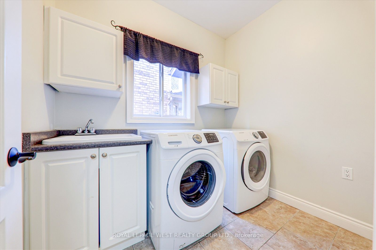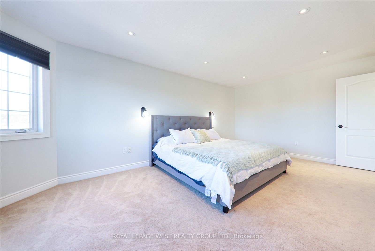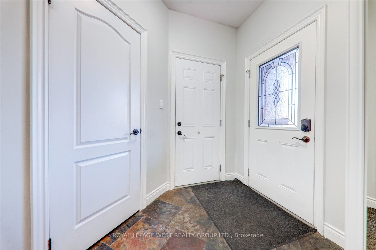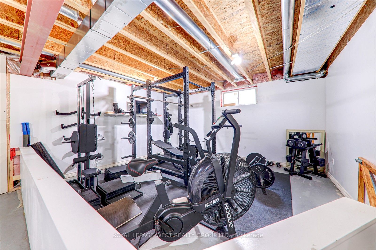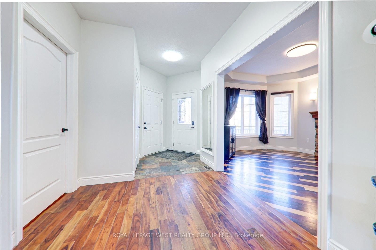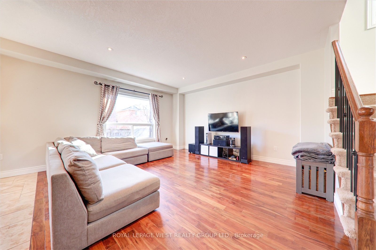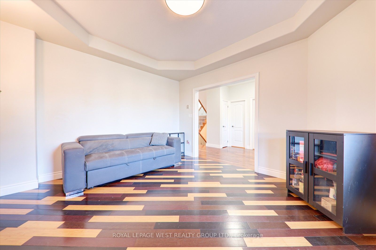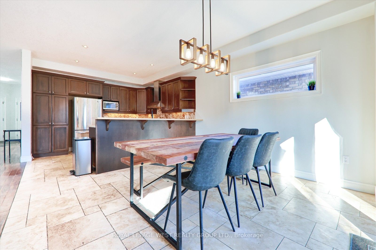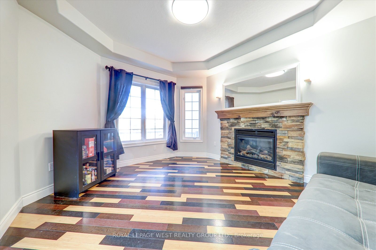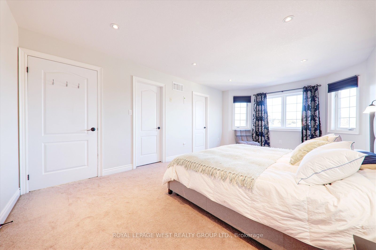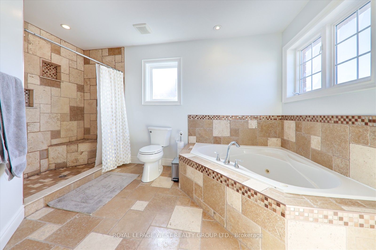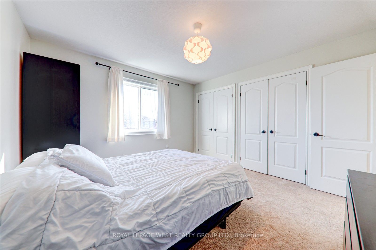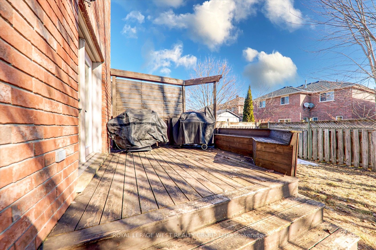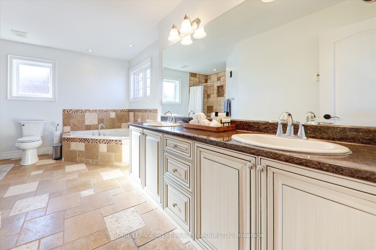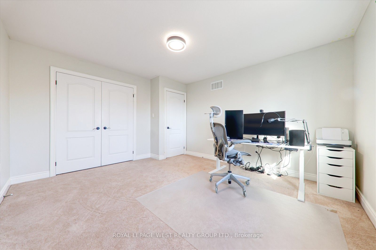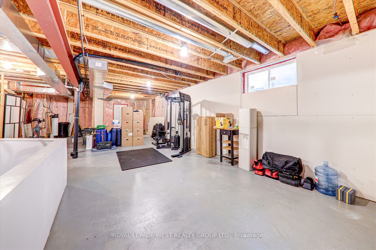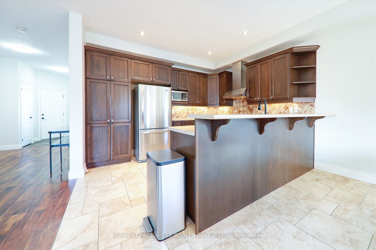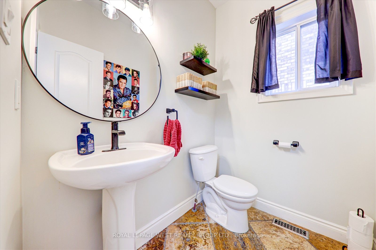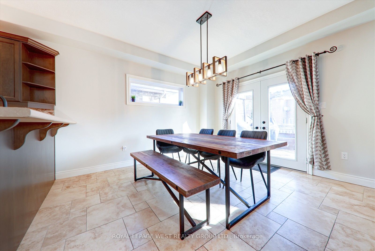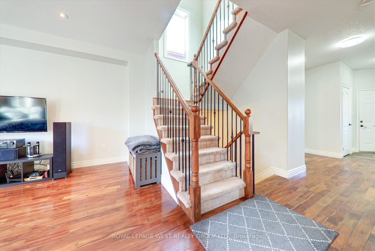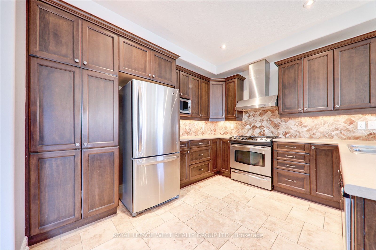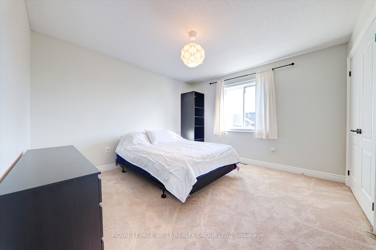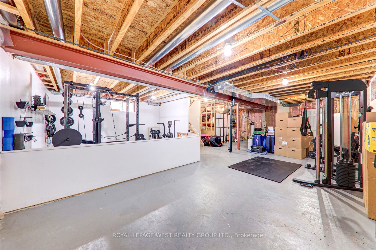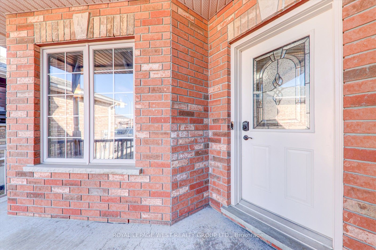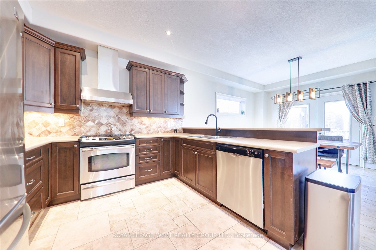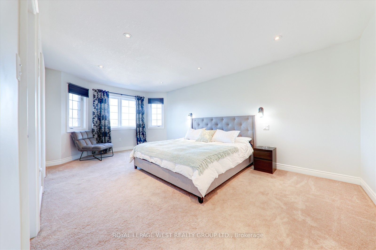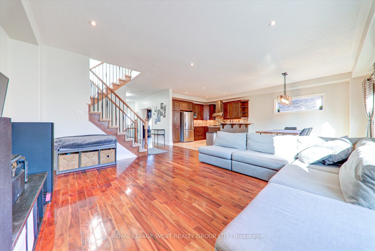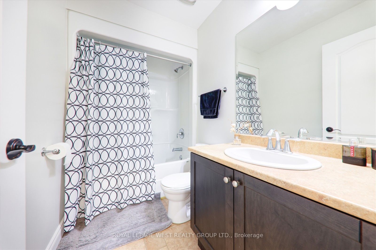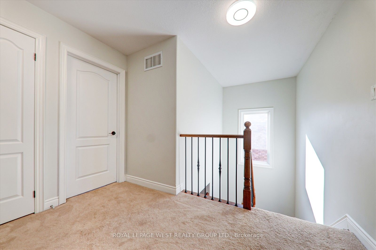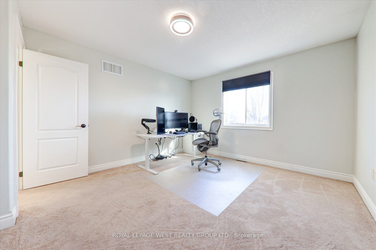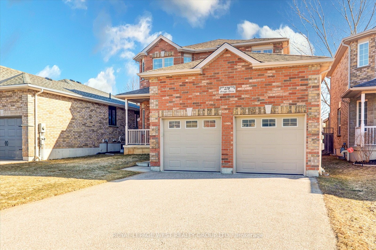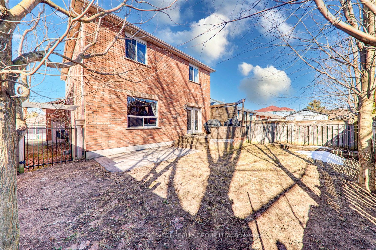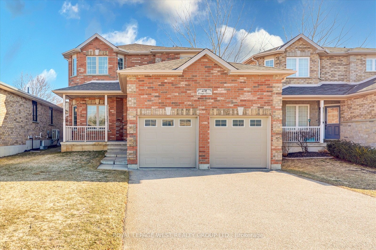
$825,000
Est. Payment
$3,151/mo*
*Based on 20% down, 4% interest, 30-year term
Listed by ROYAL LEPAGE WEST REALTY GROUP LTD.
Detached•MLS #S12067147•New
Price comparison with similar homes in Barrie
Compared to 49 similar homes
-7.5% Lower↓
Market Avg. of (49 similar homes)
$892,047
Note * Price comparison is based on the similar properties listed in the area and may not be accurate. Consult licences real estate agent for accurate comparison
Room Details
| Room | Features | Level |
|---|---|---|
Living Room 4.24 × 3.63 m | Hardwood FloorGas FireplaceCoffered Ceiling(s) | Ground |
Kitchen 3.76 × 3.51 m | Ceramic FloorBreakfast BarOpen Concept | Ground |
Dining Room 3.73 × 3.61 m | Ceramic FloorW/O To Deck | Ground |
Primary Bedroom 5.74 × 3.53 m | 6 Pc EnsuiteWalk-In Closet(s)Bay Window | Second |
Bedroom 2 4.39 × 3.68 m | Double ClosetWindowBroadloom | Second |
Bedroom 3 3.96 × 3.58 m | Double ClosetBroadloomWindow | Second |
Client Remarks
This charming two-story home, situated in one of Barrie's most sought-after northwest neighborhoods, is an ideal blend of convenience and comfort. With a prime location close to parks, schools, shopping, and dining options, everything you need is just a short distance away. Commuters will appreciate the easy access to Highway 400, making travel a breeze. Inside, the main floor welcomes you with 9-foot ceilings and an open-concept design that seamlessly connects the kitchen and family room. This layout is perfect for modern living and entertaining. The spacious family room features a large windows that allow an abundance of natural light to fill the space, while offering a tranquil view of the backyard. The breakfast area is complemented by sliding patio doors that lead to a 11"5' x 9'8" wooden deck, complete with a gas hookup, ideal for outdoor dining and relaxation. The fully fenced backyard ensures privacy and security. On the main floor, you'll also find a convenient two-piece bathroom, a laundry room, and access to the double garage, offering ample storage and convenience. Upstairs, the home features three generously sized bedrooms. The primary bedroom boasts a luxurious 5-piece ensuite & heated floor, while an additional 4-piece bathroom on this level provides added convenience for the whole family. This home offers a perfect combination of modern living, practicality, and a great location and opportunity you won't want to miss!.
About This Property
278 Pringle Drive, Barrie, L4N 0Z2
Home Overview
Basic Information
Walk around the neighborhood
278 Pringle Drive, Barrie, L4N 0Z2
Shally Shi
Sales Representative, Dolphin Realty Inc
English, Mandarin
Residential ResaleProperty ManagementPre Construction
Mortgage Information
Estimated Payment
$0 Principal and Interest
 Walk Score for 278 Pringle Drive
Walk Score for 278 Pringle Drive

Book a Showing
Tour this home with Shally
Frequently Asked Questions
Can't find what you're looking for? Contact our support team for more information.
Check out 100+ listings near this property. Listings updated daily
See the Latest Listings by Cities
1500+ home for sale in Ontario

Looking for Your Perfect Home?
Let us help you find the perfect home that matches your lifestyle
