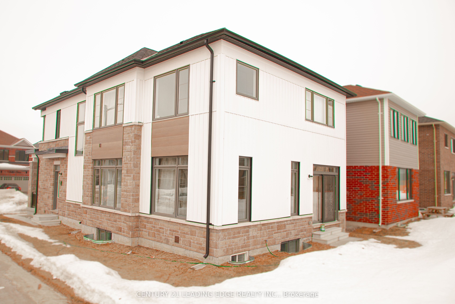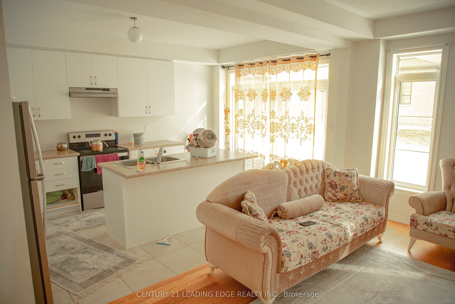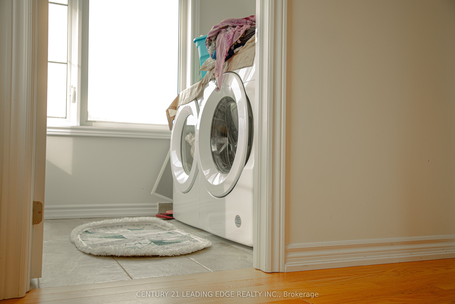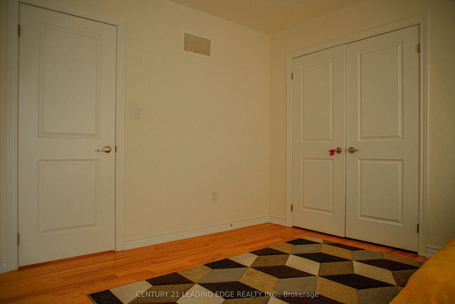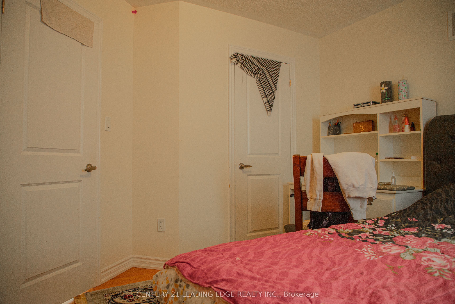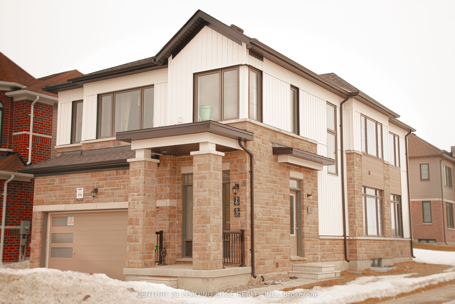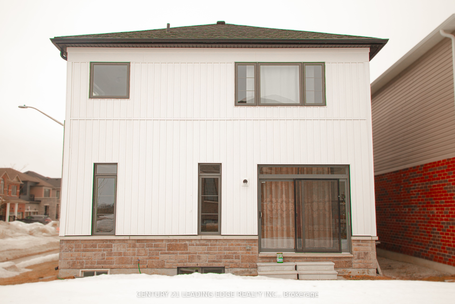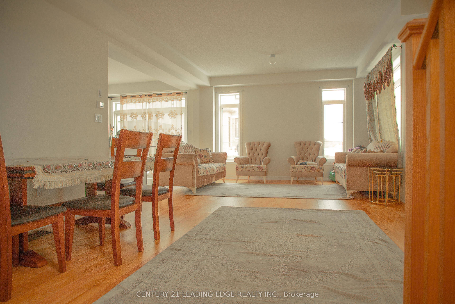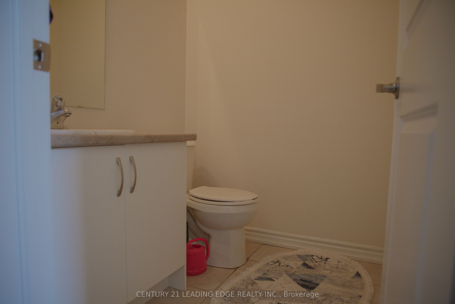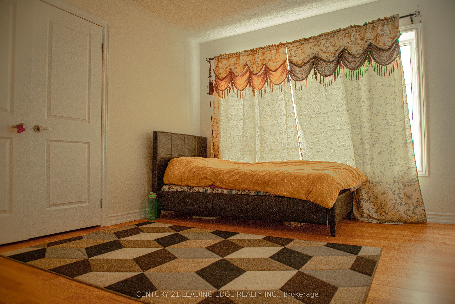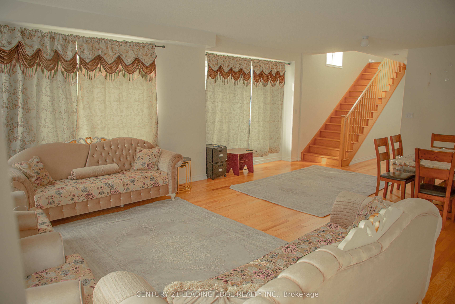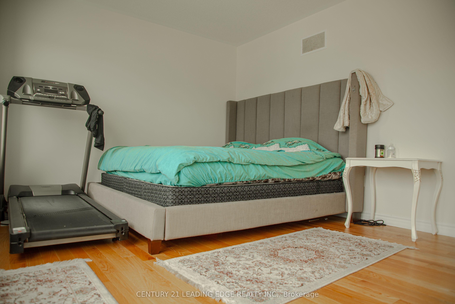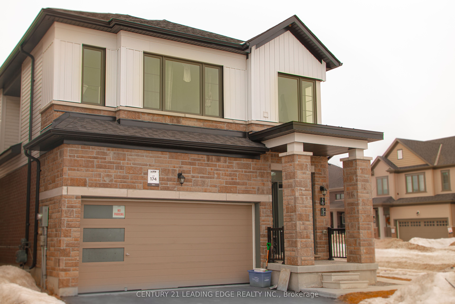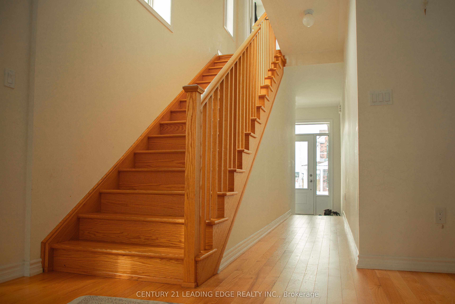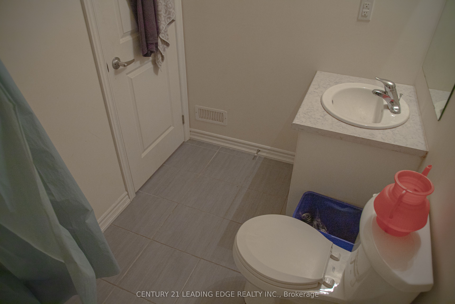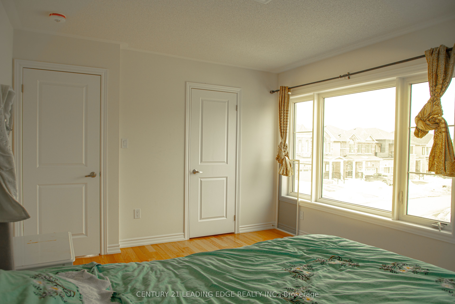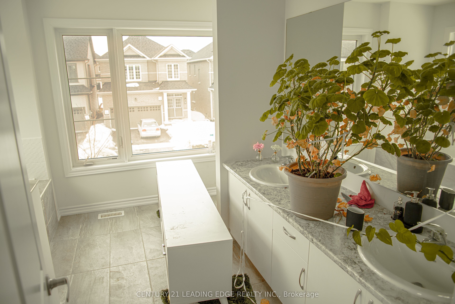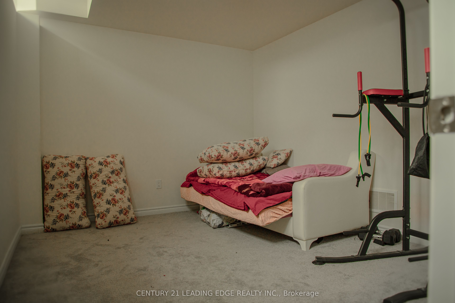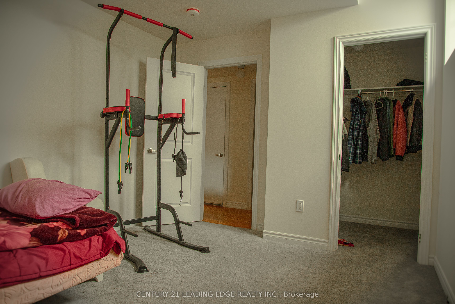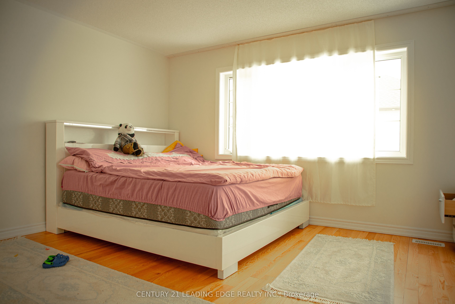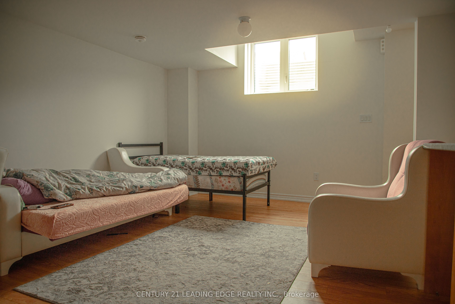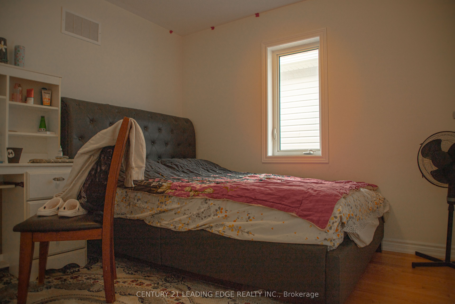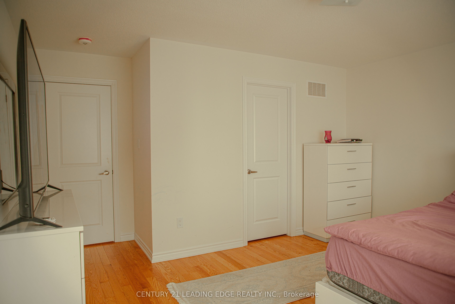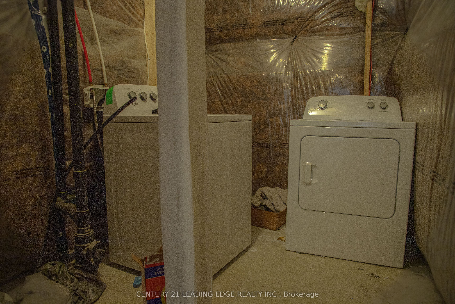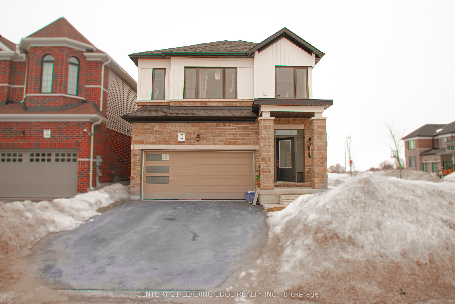
$1,030,000
Est. Payment
$3,934/mo*
*Based on 20% down, 4% interest, 30-year term
Listed by CENTURY 21 LEADING EDGE REALTY INC.
Detached•MLS #S12079358•New
Price comparison with similar homes in Barrie
Compared to 61 similar homes
-4.7% Lower↓
Market Avg. of (61 similar homes)
$1,081,155
Note * Price comparison is based on the similar properties listed in the area and may not be accurate. Consult licences real estate agent for accurate comparison
Room Details
| Room | Features | Level |
|---|---|---|
Kitchen 3.2 × 5.05 m | Open ConceptGranite CountersW/O To Yard | Main |
Dining Room 4.27 × 2.74 m | Open ConceptCombined w/Great RmHardwood Floor | Main |
Primary Bedroom 4.27 × 3.81 m | 5 Pc EnsuiteWalk-In Closet(s)Hardwood Floor | Second |
Bedroom 2 3.05 × 3.1 m | Large ClosetLarge WindowHardwood Floor | Second |
Bedroom 3 4.45 × 3.07 m | Large ClosetLarge WindowHardwood Floor | Second |
Bedroom 4 3.41 × 3.66 m | Overlooks FrontyardLarge ClosetHardwood Floor | Second |
Client Remarks
Welcome to this exquisite 2,175 sq. ft. residence, a true showcase of superior craftsmanship by Fernbrook/Tiffany Park Homes. Located in Barries highly desirable South End, this carpet-free gem features 5 generously sized bedrooms and 4 beautifully appointed bathrooms, seamlessly blending luxury with practicality. The home includes a separate entrance to a professionally finished 1-bedroom basement apartment, complete with its own heating controlperfect for multi-generational living or generating rental income. Highlights Include: Soaring 9 ceilings on both the main and basement levels, creating a spacious, upscale feel Hardwood flooring throughout the main and upper levels, with durable laminate in the basement Sun-filled living areas with oversized windows that flood the home with natural light A sleek, modern kitchen featuring a large island, granite countertops, high-gloss cabinetry, and stainless steel appliances. Stylish pot lights and a cozy gas fireplace in the bright and welcoming great room. A luxurious primary suite with a walk-in closet and a spa-inspired 5-piece ensuite, including a private water closet. Dual laundry roomsone on the upper level and one in the basement for maximum convenience. Direct access to a full 2-car garage, equipped with a rough-in for EV charging, and a gas line for a stove.
About This Property
2 Ludlow Drive, Barrie, L9J 0L7
Home Overview
Basic Information
Walk around the neighborhood
2 Ludlow Drive, Barrie, L9J 0L7
Shally Shi
Sales Representative, Dolphin Realty Inc
English, Mandarin
Residential ResaleProperty ManagementPre Construction
Mortgage Information
Estimated Payment
$0 Principal and Interest
 Walk Score for 2 Ludlow Drive
Walk Score for 2 Ludlow Drive

Book a Showing
Tour this home with Shally
Frequently Asked Questions
Can't find what you're looking for? Contact our support team for more information.
See the Latest Listings by Cities
1500+ home for sale in Ontario

Looking for Your Perfect Home?
Let us help you find the perfect home that matches your lifestyle
