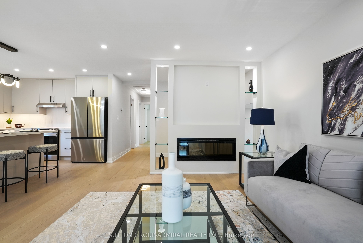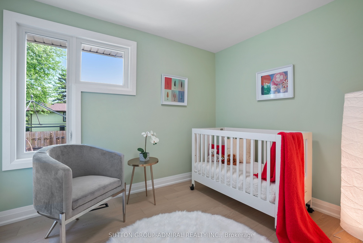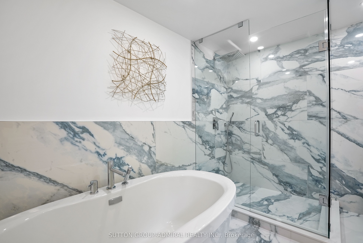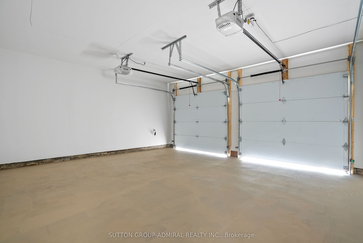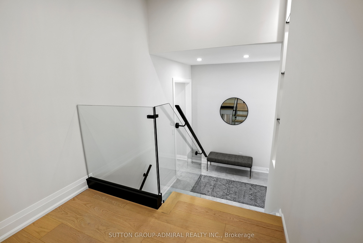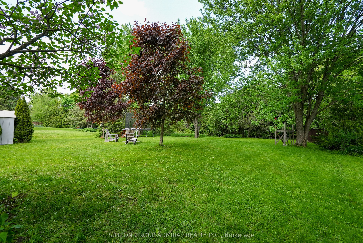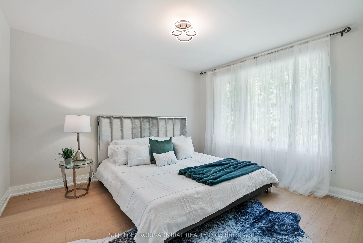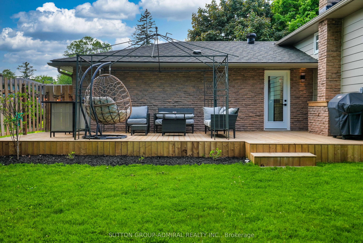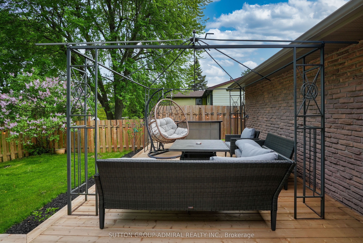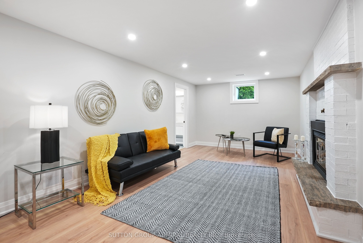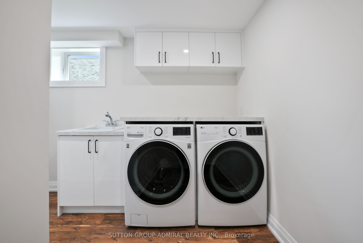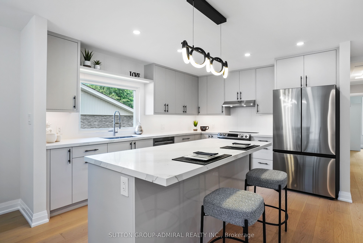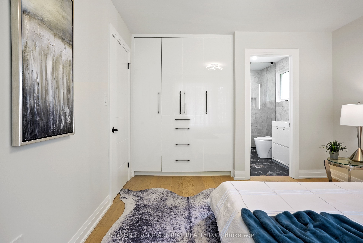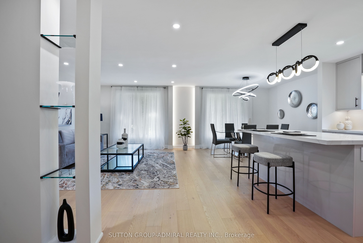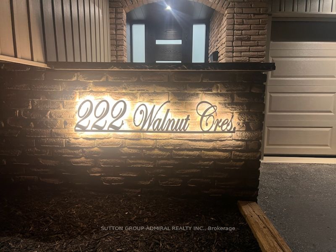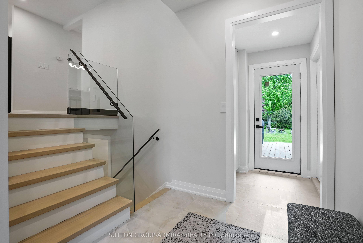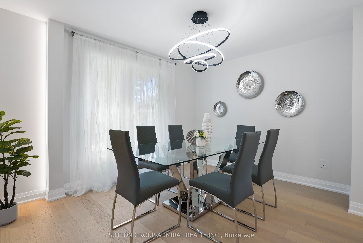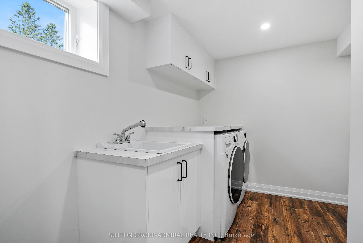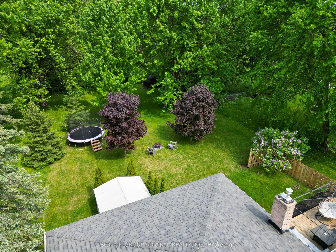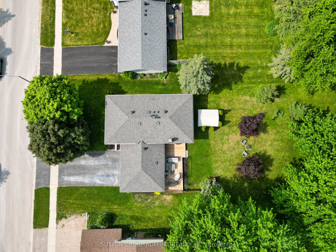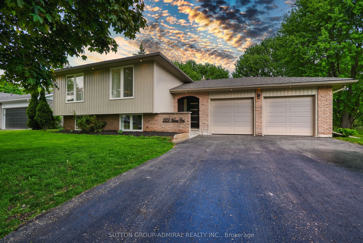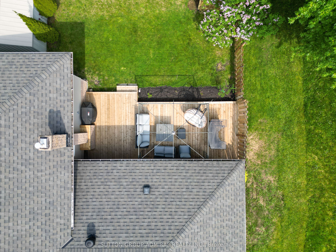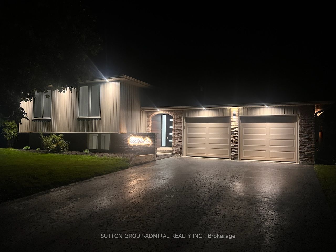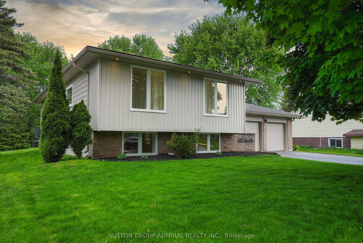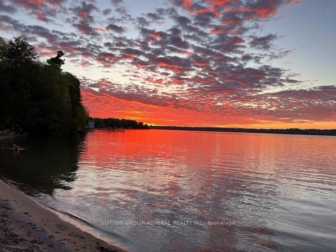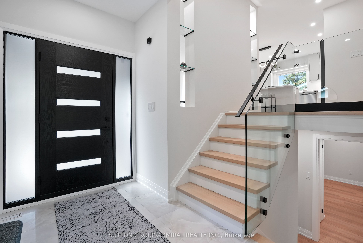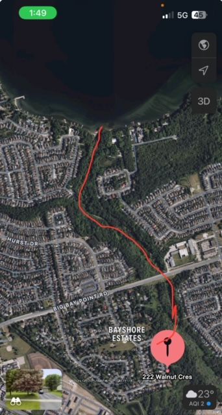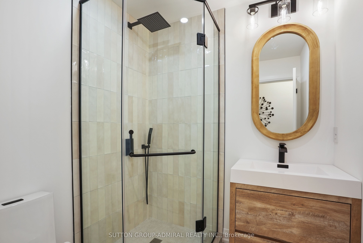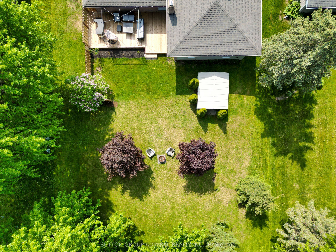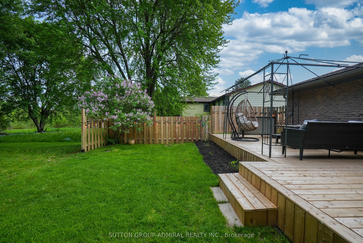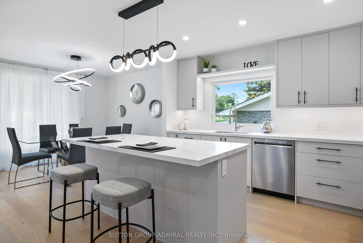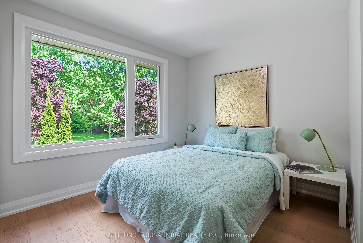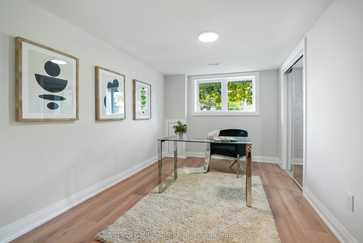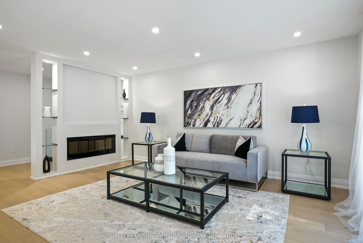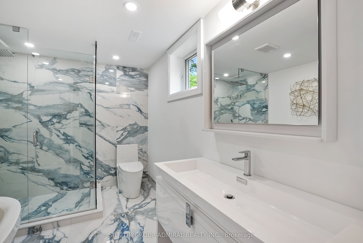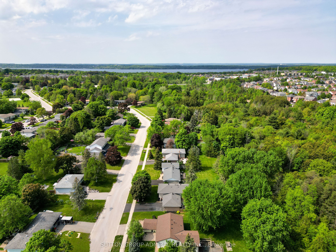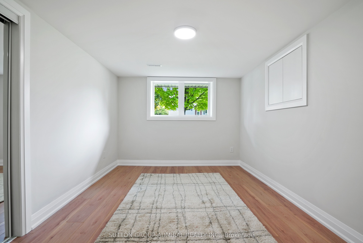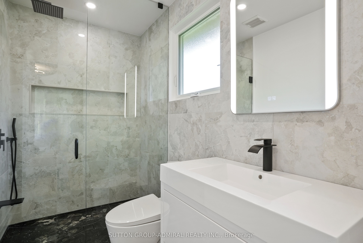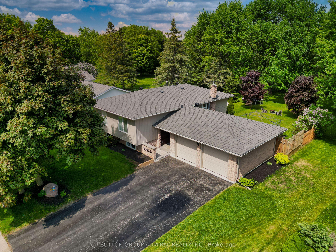
$1,396,700
Est. Payment
$5,334/mo*
*Based on 20% down, 4% interest, 30-year term
Listed by SUTTON GROUP-ADMIRAL REALTY INC.
Detached•MLS #S12012604•Price Change
Price comparison with similar homes in Barrie
Compared to 19 similar homes
31.8% Higher↑
Market Avg. of (19 similar homes)
$1,059,536
Note * Price comparison is based on the similar properties listed in the area and may not be accurate. Consult licences real estate agent for accurate comparison
Room Details
| Room | Features | Level |
|---|---|---|
Living Room 5.05 × 2.47 m | Hardwood FloorFireplaceOpen Concept | Main |
Dining Room 2.77 × 3.38 m | Hardwood FloorOpen ConceptPot Lights | Main |
Kitchen 4.05 × 3.38 m | Hardwood FloorCentre IslandPot Lights | Main |
Primary Bedroom 3.81 × 3.38 m | Hardwood FloorB/I Closet3 Pc Ensuite | Main |
Bedroom 2 2.74 × 3.38 m | Hardwood FloorClosetLarge Window | Main |
Bedroom 3 3.72 × 2.56 m | Hardwood FloorB/I ClosetWindow | Main |
Client Remarks
A Stunning Custom Designed Home W/ Exceptional Quality & Attention To Details. Designed For Entertaining & Family Life This Masterpiece Offers An Unparalleled Blend Of Sophistication Where Every Element Has Been Meticulously Curated To Elevate Your Lifestyle To New Heights. Upon Entry, A Gracious Ambiance Unfolds Offering An Array Of Superb Finishes, Complemented By An Unique Interior & Functional Layout. Beautifully Appointed Chef's Kitchen With Island & S/S Appliances Is A Haven For Culinary Enthusiasts. Spacious Dining & Living Room With Spectacular Fireplace Is Great For Gathering. Cozy Family Room With A Gas Fireplace Is Your Spot For Relaxation. The Owners/Principal Suite Epitomizes Luxury Featuring 3 Piece Ensuite. Finished Basement Offers Another Bedroom, Office Space(or bedroom), Laundry & Storage. Generous Size Backyard Is An Outdoor Oasis For Your Retreat. Drywalled & Painted 2 Car Garage, New Siding. Close To Hiking Trails And Minutes Away From The Wilkin's Park With Access To The Lake. This Property Is Truly One-Of-A-Kind And Awaits For A New Owner To Appreciate And Enjoy!
About This Property
222 Walnut Crescent, Barrie, L4N 4J6
Home Overview
Basic Information
Walk around the neighborhood
222 Walnut Crescent, Barrie, L4N 4J6
Shally Shi
Sales Representative, Dolphin Realty Inc
English, Mandarin
Residential ResaleProperty ManagementPre Construction
Mortgage Information
Estimated Payment
$0 Principal and Interest
 Walk Score for 222 Walnut Crescent
Walk Score for 222 Walnut Crescent

Book a Showing
Tour this home with Shally
Frequently Asked Questions
Can't find what you're looking for? Contact our support team for more information.
Check out 100+ listings near this property. Listings updated daily
See the Latest Listings by Cities
1500+ home for sale in Ontario

Looking for Your Perfect Home?
Let us help you find the perfect home that matches your lifestyle
