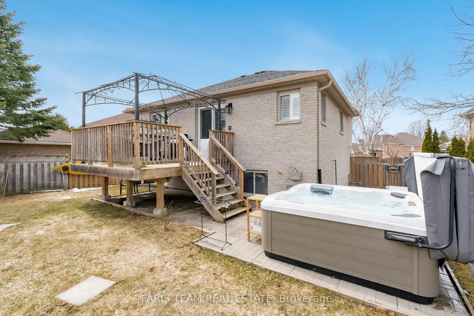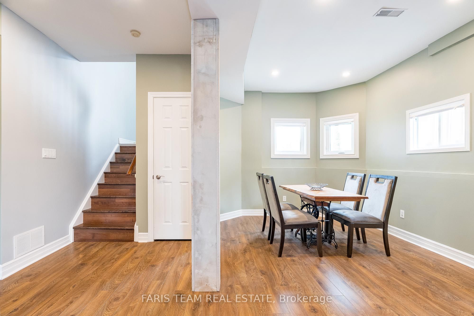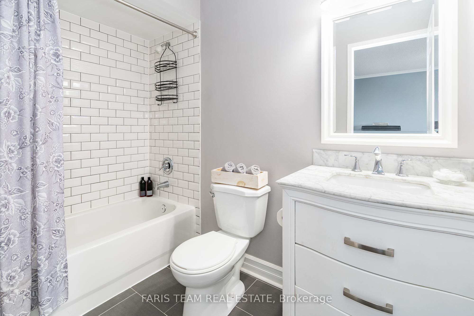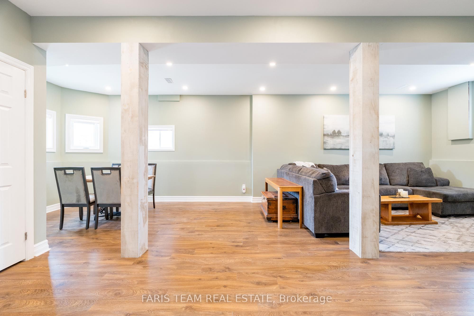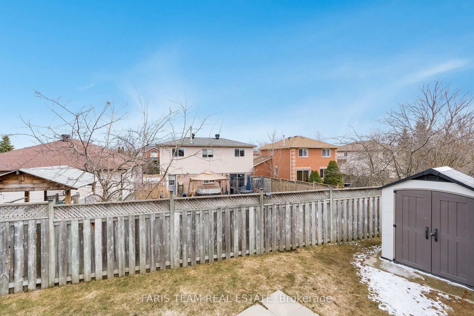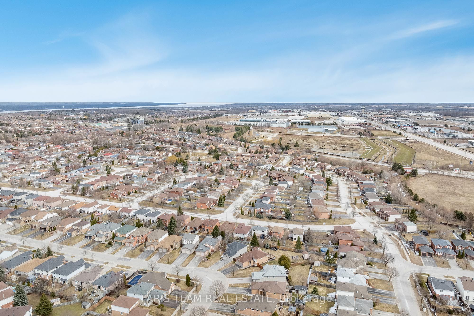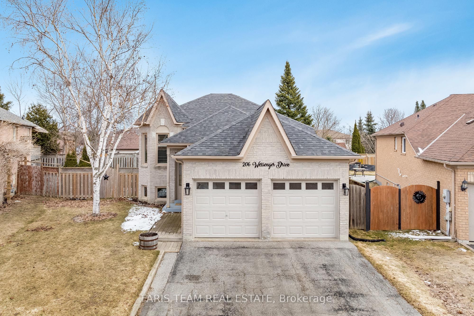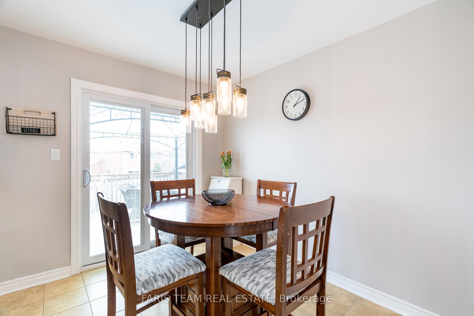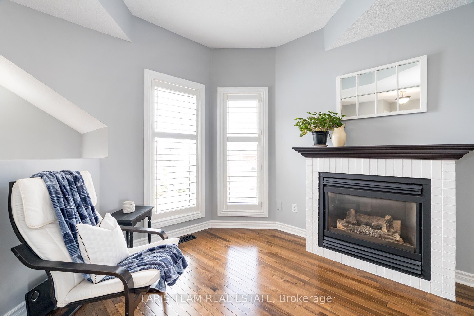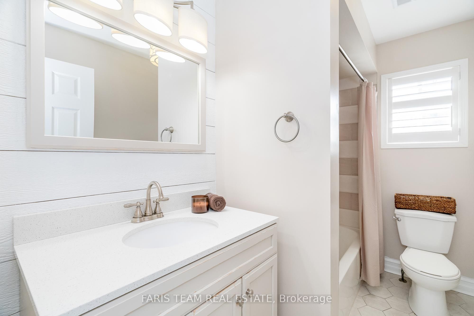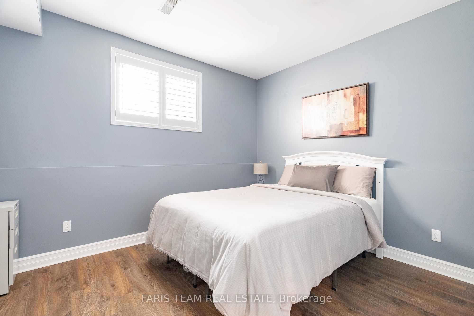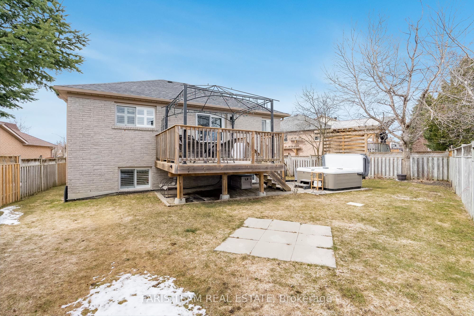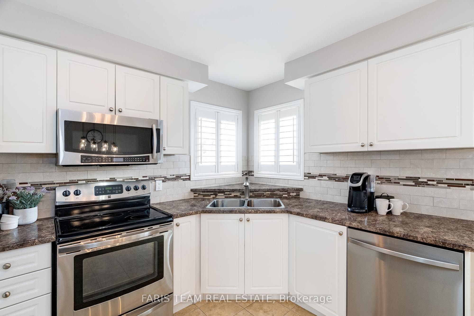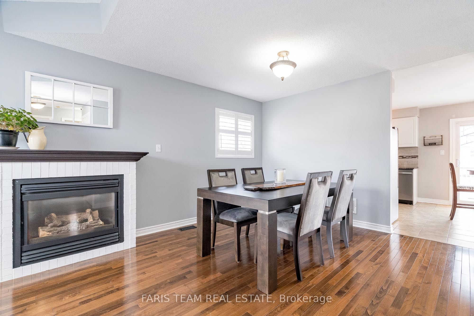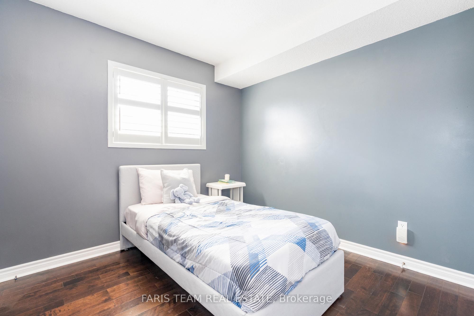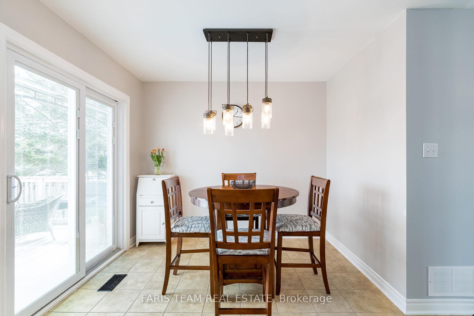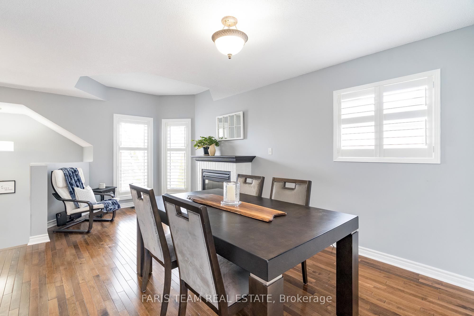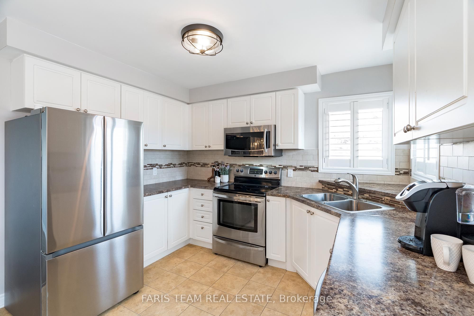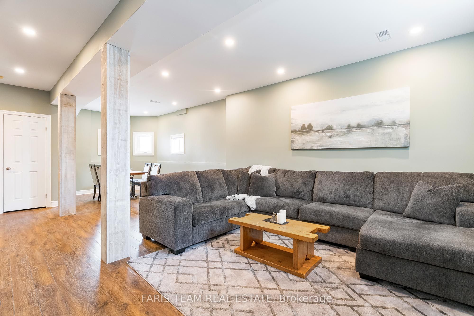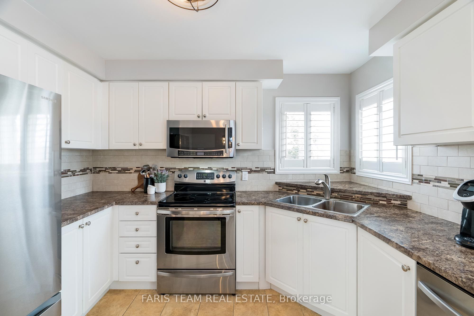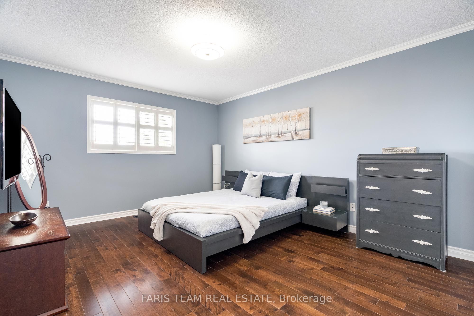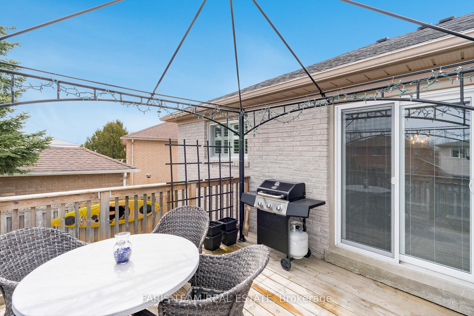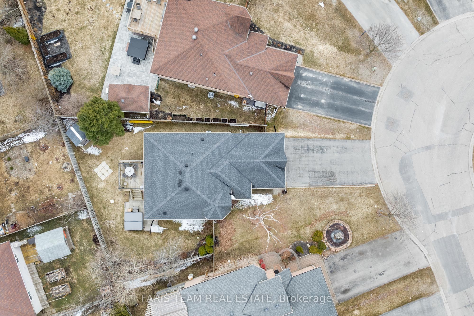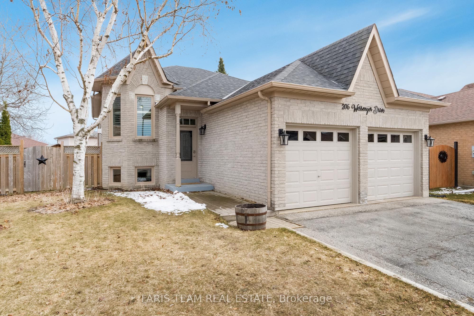
$829,000
Est. Payment
$3,166/mo*
*Based on 20% down, 4% interest, 30-year term
Listed by FARIS TEAM REAL ESTATE
Detached•MLS #S12067046•New
Price comparison with similar homes in Barrie
Compared to 47 similar homes
-5.7% Lower↓
Market Avg. of (47 similar homes)
$879,082
Note * Price comparison is based on the similar properties listed in the area and may not be accurate. Consult licences real estate agent for accurate comparison
Room Details
| Room | Features | Level |
|---|---|---|
Kitchen 5.03 × 3.4 m | Eat-in KitchenVinyl FloorW/O To Deck | Main |
Dining Room 5.56 × 3.39 m | Combined w/LivingHardwood FloorGas Fireplace | Main |
Primary Bedroom 5.05 × 3.77 m | 4 Pc EnsuiteHardwood FloorCloset | Main |
Bedroom 2.96 × 2.81 m | Hardwood FloorClosetWindow | Main |
Bedroom 4.41 × 3.4 m | LaminateClosetWindow | Basement |
Client Remarks
Top 5 Reasons You Will Love This Home: 1) All-brick bungalow situated on a unique reverse pie lot in the sought-after Holly neighbourhood 2) Fully fenced backyard with a well-sized deck, perfect for entertaining guests, summer barbeques, or simply unwinding outdoors 3) Expansive basement featuring 9' ceilings, large windows that flood the space with natural light, and ample room for customization, with a roughed-in bathroom ready to be finished to your liking 4) Recent upgrades providing peace of mind, including new front windows (2023), air conditioner (2023), furnace (2022), and a newer washer and dryer 5) Prime location with easy access to Highway 400, surrounded by fantastic amenities such as restaurants, Costco, and a variety of shopping and entertainment options. 1,031 above grade sq.ft. plus a finished basement. Visit our website for more detailed information.
About This Property
206 Wessenger Drive, Barrie, L4N 8N9
Home Overview
Basic Information
Walk around the neighborhood
206 Wessenger Drive, Barrie, L4N 8N9
Shally Shi
Sales Representative, Dolphin Realty Inc
English, Mandarin
Residential ResaleProperty ManagementPre Construction
Mortgage Information
Estimated Payment
$0 Principal and Interest
 Walk Score for 206 Wessenger Drive
Walk Score for 206 Wessenger Drive

Book a Showing
Tour this home with Shally
Frequently Asked Questions
Can't find what you're looking for? Contact our support team for more information.
Check out 100+ listings near this property. Listings updated daily
See the Latest Listings by Cities
1500+ home for sale in Ontario

Looking for Your Perfect Home?
Let us help you find the perfect home that matches your lifestyle
