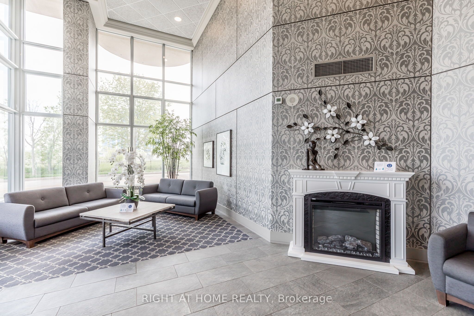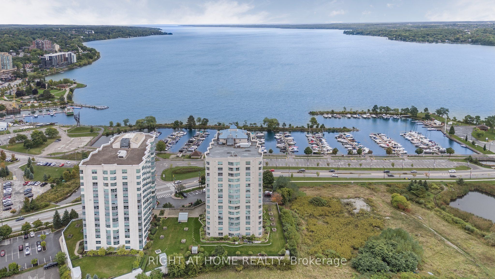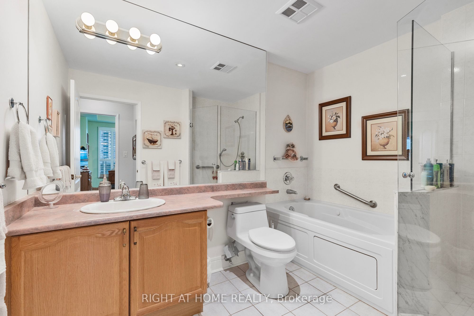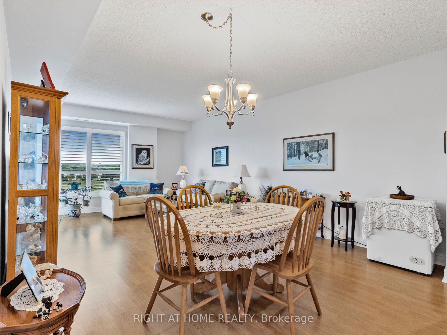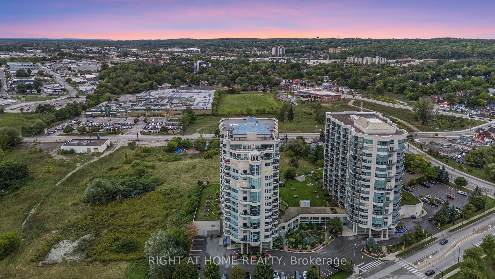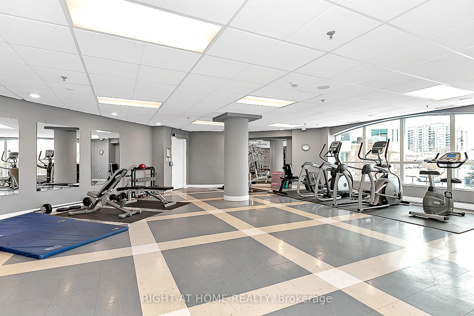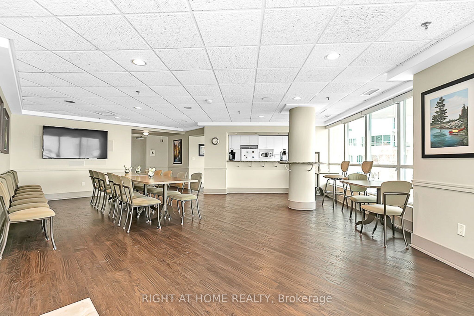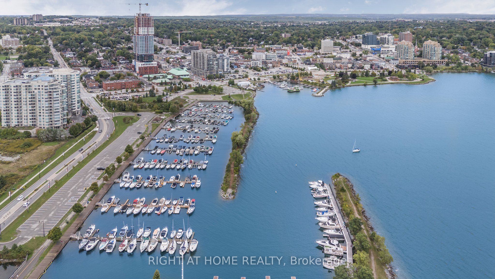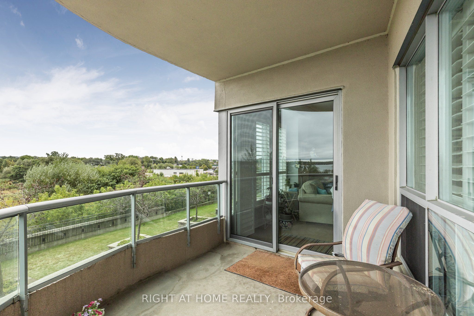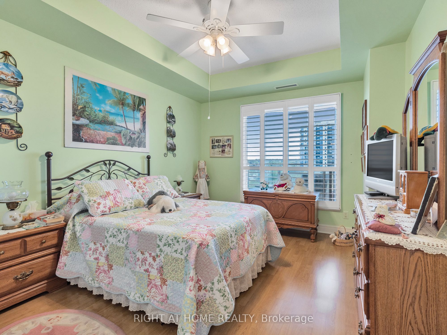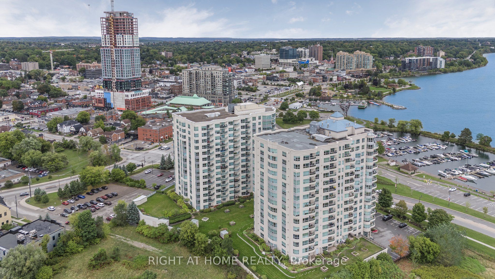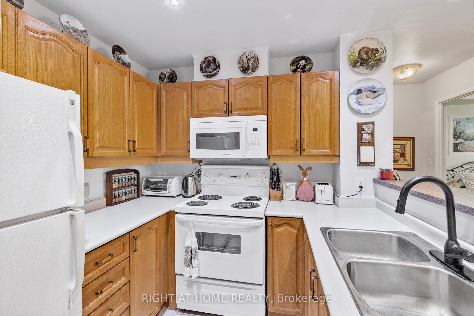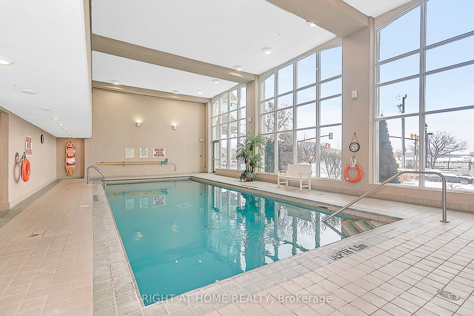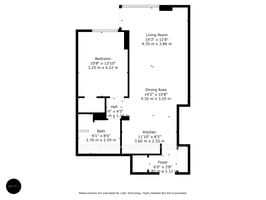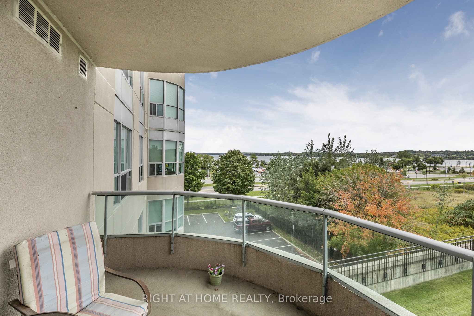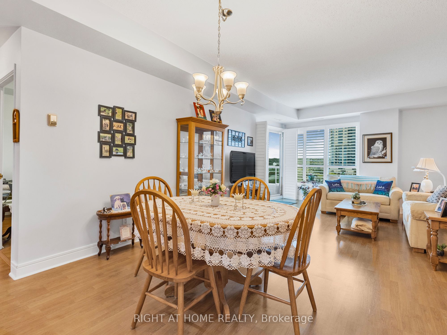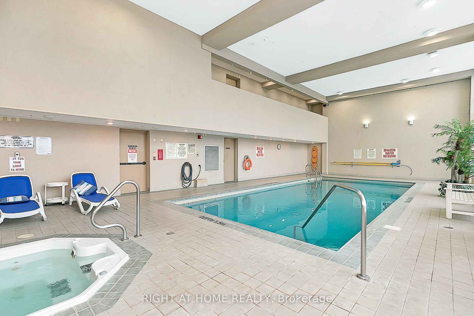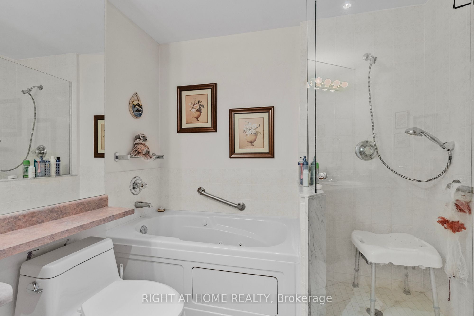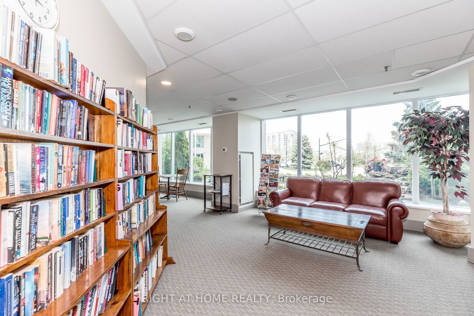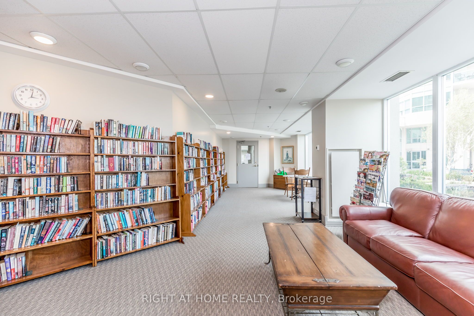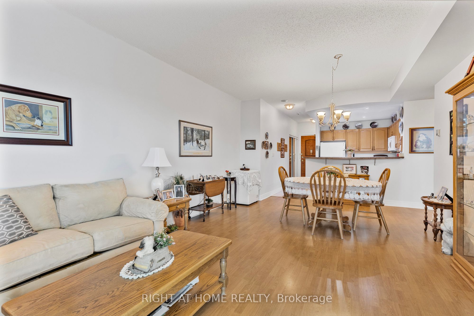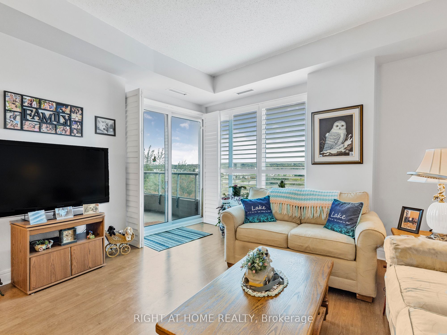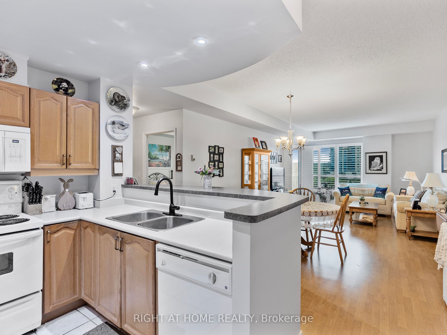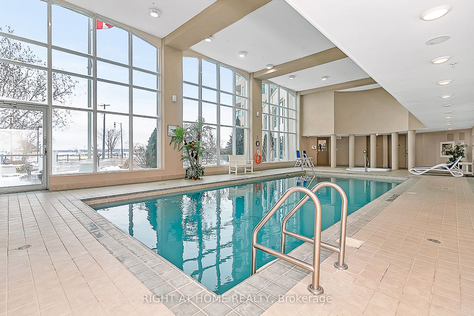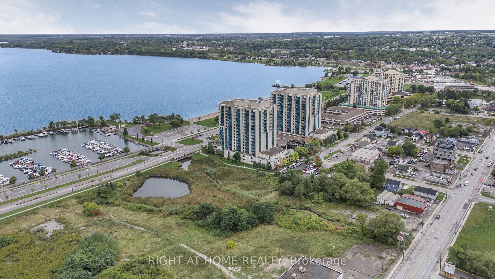
$519,000
Est. Payment
$1,982/mo*
*Based on 20% down, 4% interest, 30-year term
Listed by RIGHT AT HOME REALTY
Condo Apartment•MLS #S11938747•New
Included in Maintenance Fee:
Water
Building Insurance
Parking
Common Elements
Price comparison with similar homes in Barrie
Compared to 20 similar homes
20.5% Higher↑
Market Avg. of (20 similar homes)
$430,660
Note * Price comparison is based on the similar properties listed in the area and may not be accurate. Consult licences real estate agent for accurate comparison
Room Details
| Room | Features | Level |
|---|---|---|
Kitchen 2.59 × 2.49 m | B/I MicrowavePot LightsOpen Concept | Main |
Living Room 7.11 × 3.76 m | Combined w/DiningOpen ConceptW/O To Balcony | Main |
Primary Bedroom 4.14 × 3.3 m | Walk-In Closet(s) | Main |
Client Remarks
Welcome to Grand Harbour! This 861 sqft, one bedroom, open concept unit with spectacular views of Lake Simcoe is sure to impress. The living room, dining room and kitchen are open concept. The primary bedroom is a great size with a large window and walk-in closet. The bathroom offers a jet bathtub and a separate walk in shower. This unit has south exposure filling the space with sunshine. Being on the fourth floor offers the perfect view of the lake and marina off the large balcony. Bonus there is insuite laundry! This condo building is very well kept and offers an indoor pool, hot tub, saunas in the changerooms, and exercise room, games room, library, guest suites and more. There are many activities set up for social gatherings as well. The building is pet friendly, very secure with an onsite office and superintendent. One storage locker and one underground parking space is included. Just steps from the walking/bike path along the beach, marina, downtown and the Go Train Station. This is an ideal location and lifestyle for the busy working professional or senior looking to downsize in a safe, fun environment.
About This Property
2 Toronto Street, Barrie, L4N 9R2
Home Overview
Basic Information
Amenities
Exercise Room
Guest Suites
Visitor Parking
Sauna
Party Room/Meeting Room
Indoor Pool
Walk around the neighborhood
2 Toronto Street, Barrie, L4N 9R2
Shally Shi
Sales Representative, Dolphin Realty Inc
English, Mandarin
Residential ResaleProperty ManagementPre Construction
Mortgage Information
Estimated Payment
$0 Principal and Interest
 Walk Score for 2 Toronto Street
Walk Score for 2 Toronto Street

Book a Showing
Tour this home with Shally
Frequently Asked Questions
Can't find what you're looking for? Contact our support team for more information.
See the Latest Listings by Cities
1500+ home for sale in Ontario

Looking for Your Perfect Home?
Let us help you find the perfect home that matches your lifestyle
