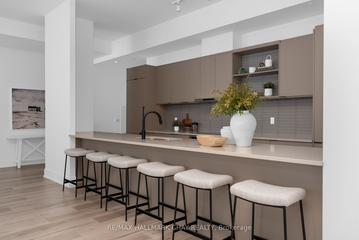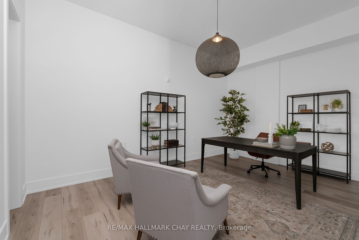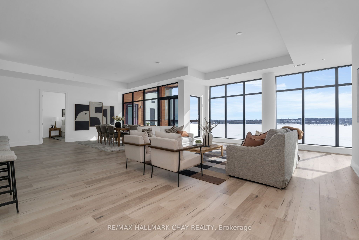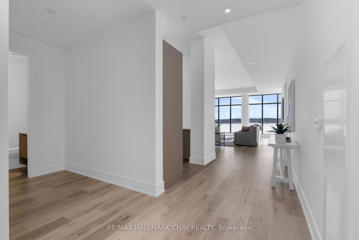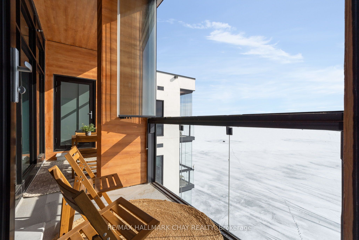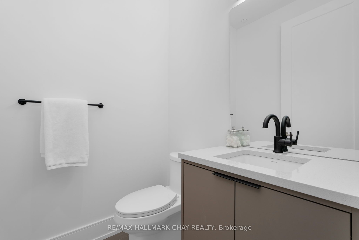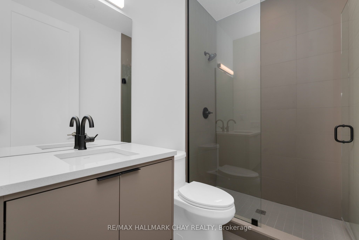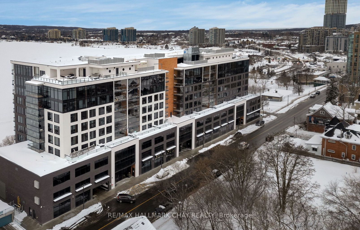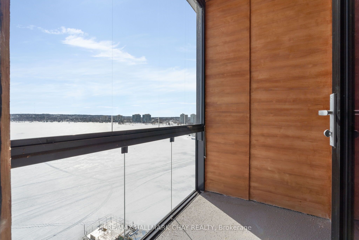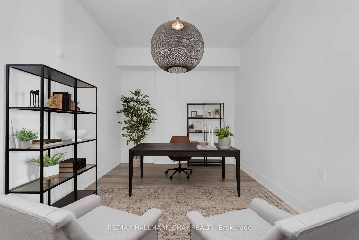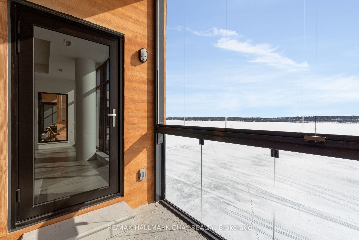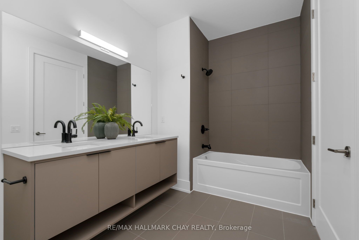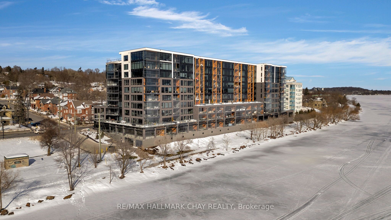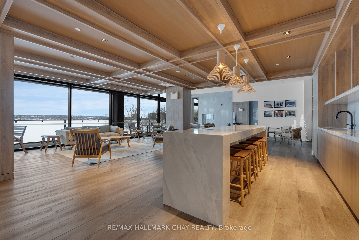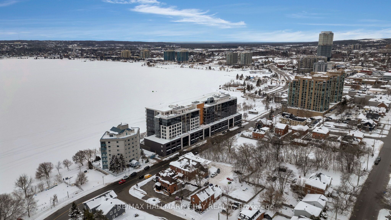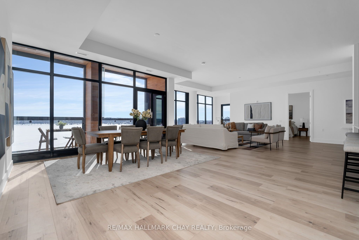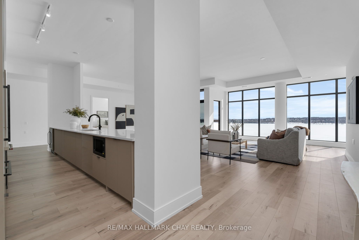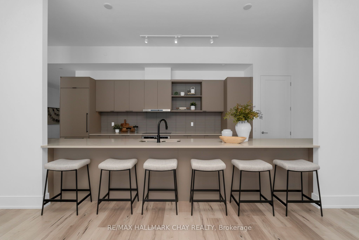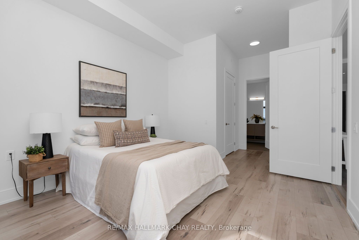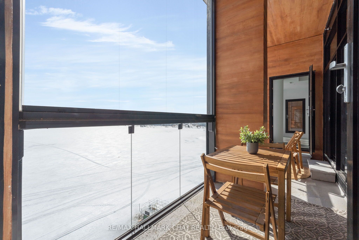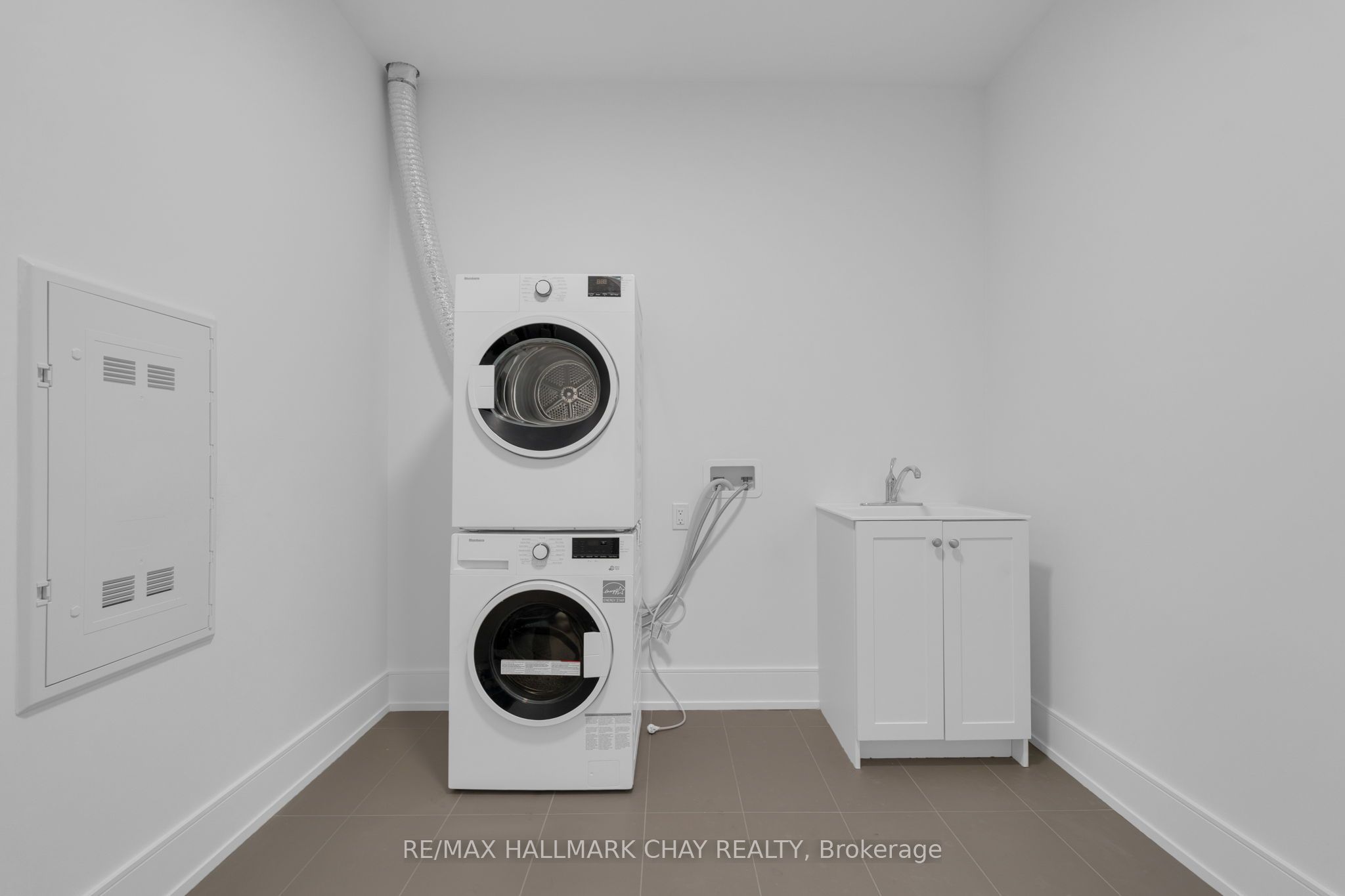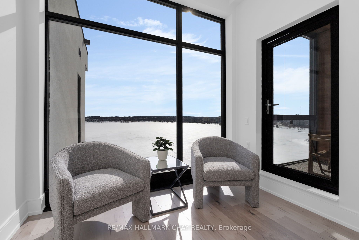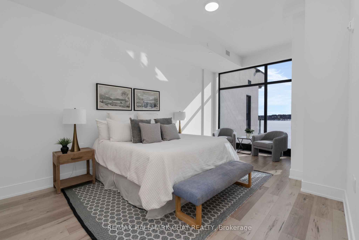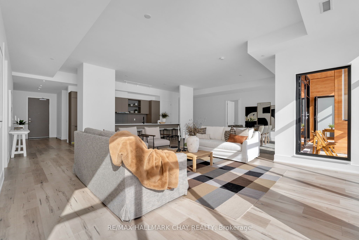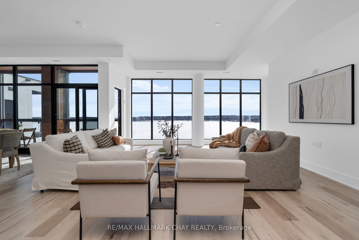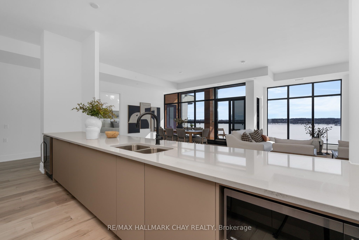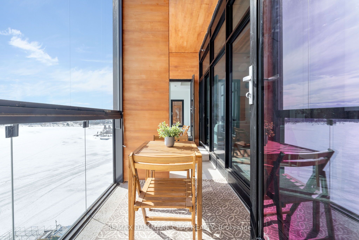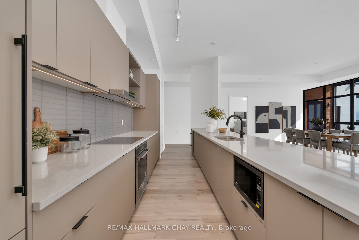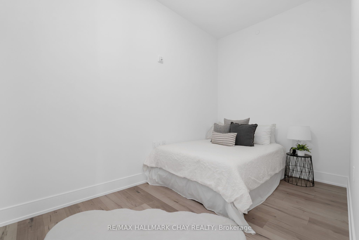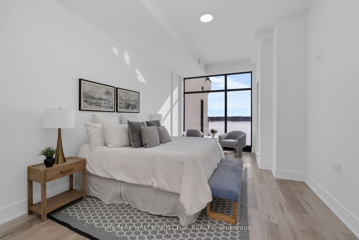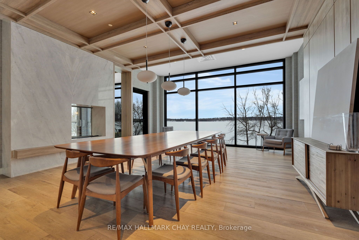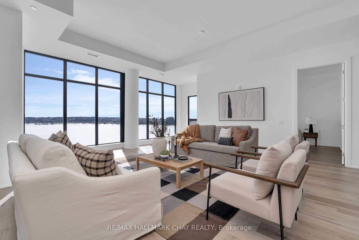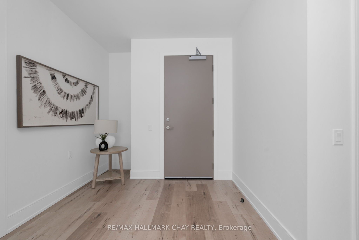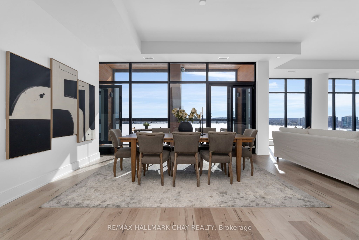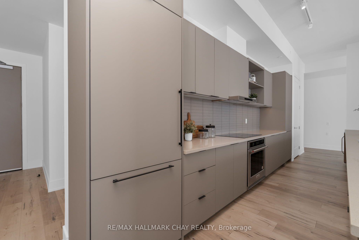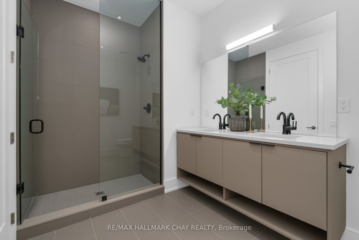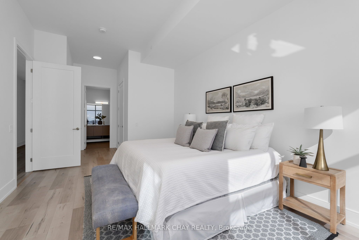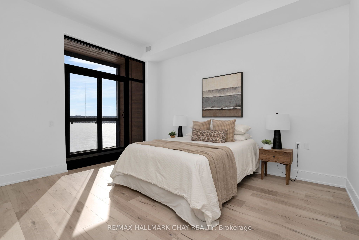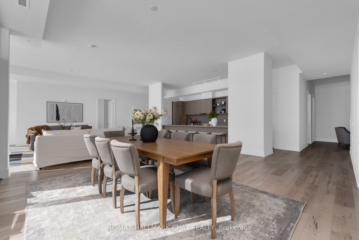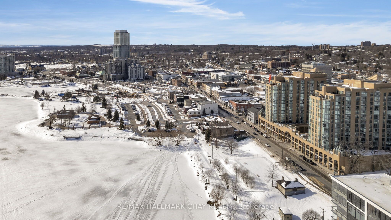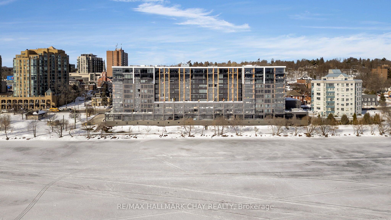
$2,499,900
Est. Payment
$9,548/mo*
*Based on 20% down, 4% interest, 30-year term
Listed by RE/MAX HALLMARK CHAY REALTY
Condo Apartment•MLS #S11998301•New
Included in Maintenance Fee:
Common Elements
Building Insurance
Room Details
| Room | Features | Level |
|---|---|---|
Kitchen 6.42 × 2.61 m | Centre IslandOpen ConceptQuartz Counter | Main |
Dining Room 5.08 × 5.46 m | Open ConceptWalk-Out | Main |
Living Room 5.18 × 7.39 m | Window Floor to CeilingOpen Concept | Main |
Bedroom 3.65 × 4.26 m | Walk-In Closet(s)Ensuite BathCombined w/Sitting | Main |
Bedroom 2 3.65 × 4.26 m | Walk-OutSliding DoorsEnsuite Bath | Main |
Bedroom 3 4.8 × 3.56 m | Main |
Client Remarks
WELCOME to Penthouse 7 - this one of a kind gem in the stunning Nordic-inspired LAKhouse condo community is raising the bar for luxury waterfront condo living. Customized by the builder, this combination penthouse suite features an unforgettable floor plan with two primary suites, each with walk in closets, walk outs to private Lumon system enclosed balconies, and stunning ensuites. Third bedroom with ensuite, versatile oversized den and guest bath complete the private zone. Open concept layout places the great room living space in the centre of this suite, with unparalleled southern views over Lake Simcoe's Kempenfelt Bay. 11' ceilings and over 60' of floor to ceiling glass bathe this exceptional living space with natural light. With almost 2,700 sqft, there is no need to "downsize" to enjoy the convenience and luxury of condo life here! Tasteful neutral decor and designer finishes at every turn, including what you will find in the spectacular custom chef inspired kitchen with 18' centre island, modern flat front cabinets, integrated appliances and full pantry (yes, in a condo!). Bar seating at the centre island, and formal dining - casual and fine dining - the choice is yours! Utility room with laundry, storage. Unequalled amenities extend your living space to the well-appointed common space - comfortable lounge area with exterior common terrace, large party room, meeting room, caterer's kitchen, terraces and roof top lounge for al fresco meals. Hot tub, sauna, steam room, fully equipped gym, change rooms. Kayak, paddle board, bike storage. Pet wash station. Situated steps from Barrie's downtown hub - restaurants, services, shopping, entertainment, recreation, just a stone's throw to the shoreline of Lake Simcoe, with easy access to key commuter routes - public transit, GO train service, highways north to cottage county and south to the GTA. From sunrise to sunset, with a sunny southern exposure, Penthouse 7 offers it all!
About This Property
185 Dunlop Street, Barrie, L4M 1B2
Home Overview
Basic Information
Amenities
Community BBQ
Concierge
Guest Suites
Party Room/Meeting Room
Sauna
Rooftop Deck/Garden
Walk around the neighborhood
185 Dunlop Street, Barrie, L4M 1B2
Shally Shi
Sales Representative, Dolphin Realty Inc
English, Mandarin
Residential ResaleProperty ManagementPre Construction
Mortgage Information
Estimated Payment
$0 Principal and Interest
 Walk Score for 185 Dunlop Street
Walk Score for 185 Dunlop Street

Book a Showing
Tour this home with Shally
Frequently Asked Questions
Can't find what you're looking for? Contact our support team for more information.
See the Latest Listings by Cities
1500+ home for sale in Ontario

Looking for Your Perfect Home?
Let us help you find the perfect home that matches your lifestyle
