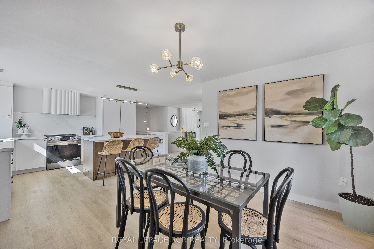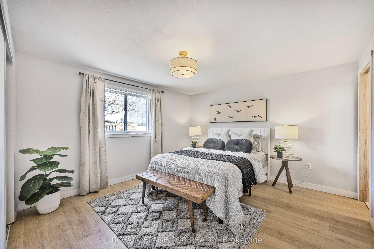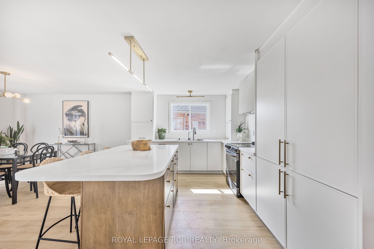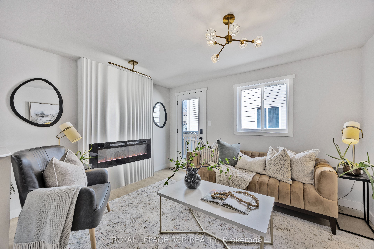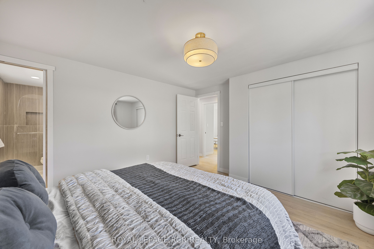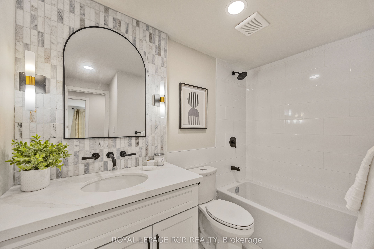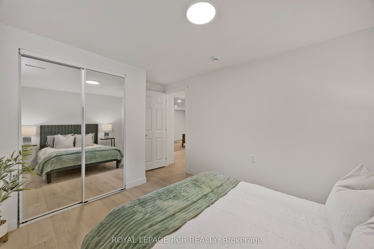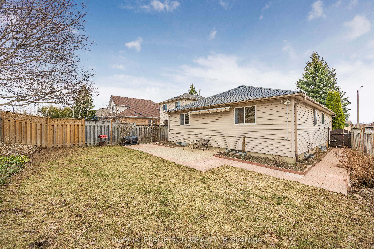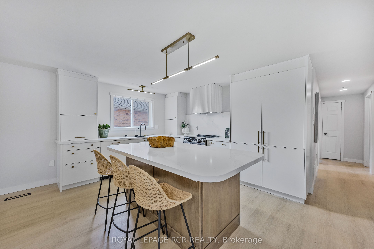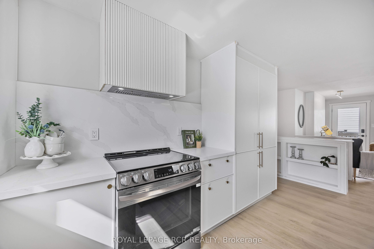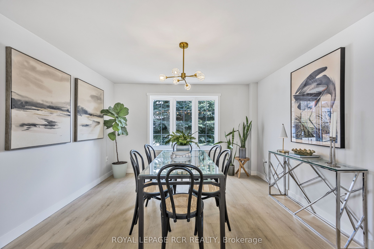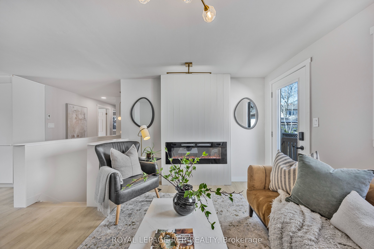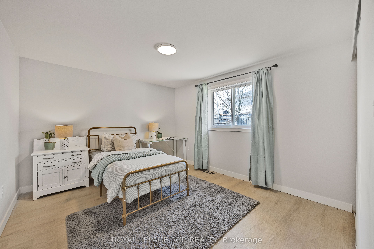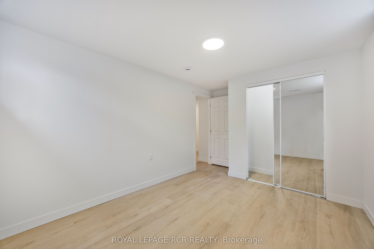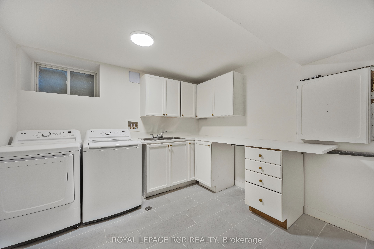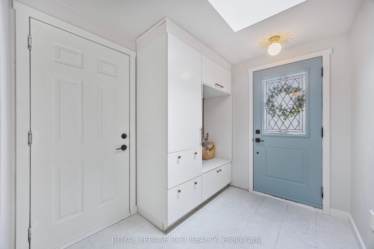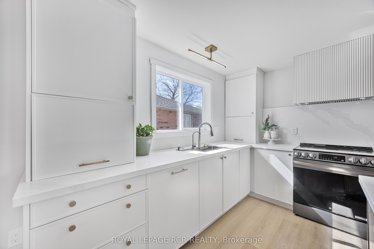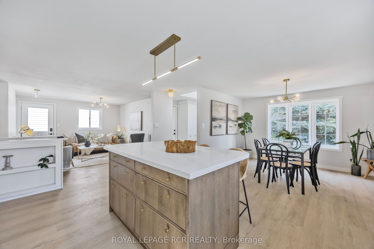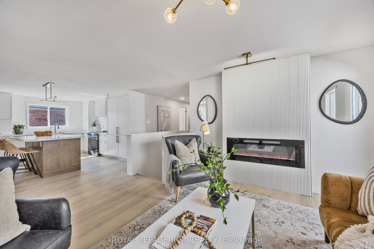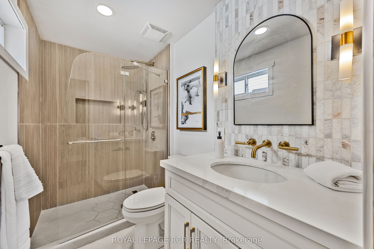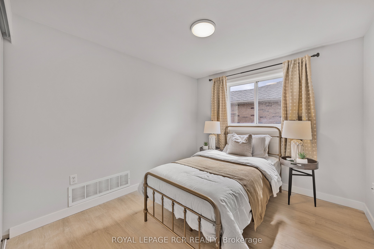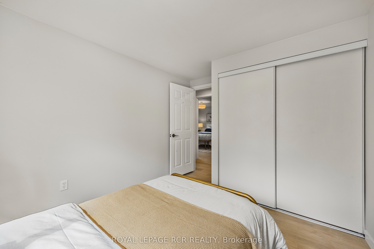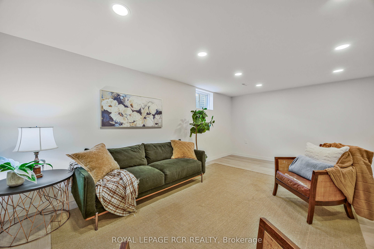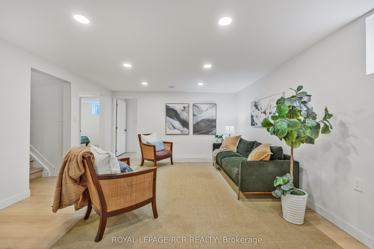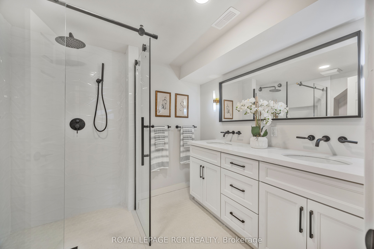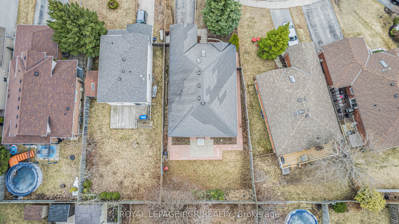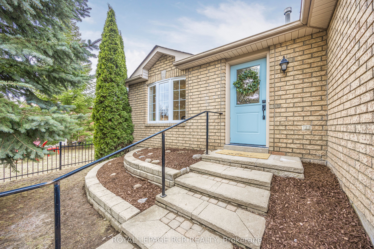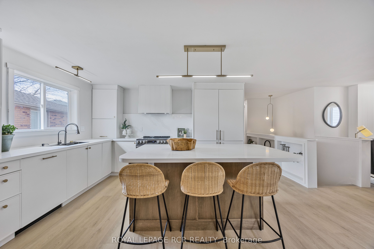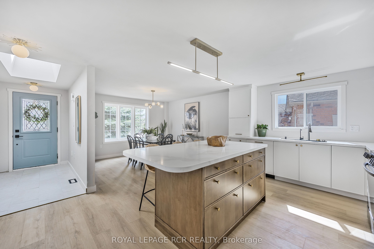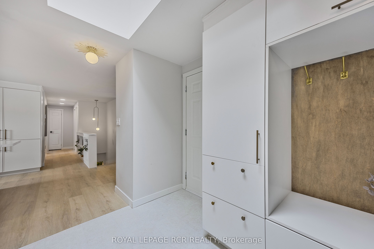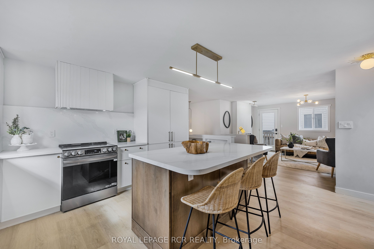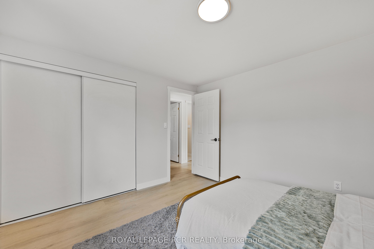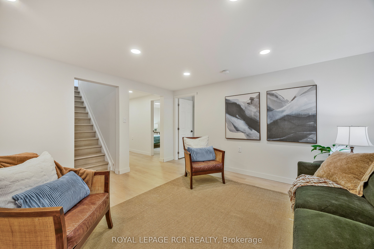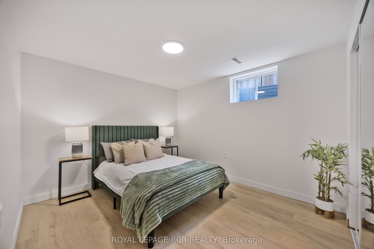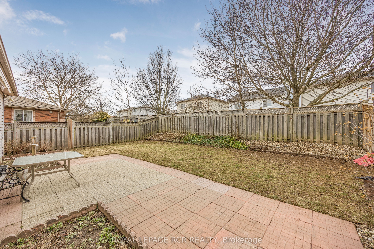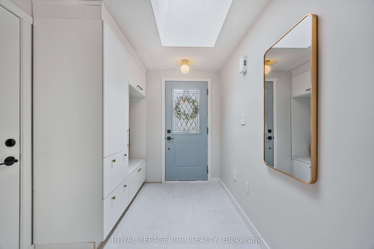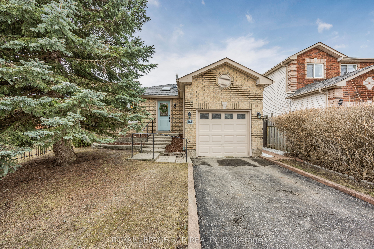
$888,000
Est. Payment
$3,392/mo*
*Based on 20% down, 4% interest, 30-year term
Listed by ROYAL LEPAGE RCR REALTY
Detached•MLS #S12035290•New
Price comparison with similar homes in Barrie
Compared to 19 similar homes
-18.3% Lower↓
Market Avg. of (19 similar homes)
$1,086,309
Note * Price comparison is based on the similar properties listed in the area and may not be accurate. Consult licences real estate agent for accurate comparison
Room Details
| Room | Features | Level |
|---|---|---|
Living Room 3.72 × 4.08 m | Open ConceptElectric FireplaceW/O To Yard | Main |
Dining Room 3.65 × 3.6 m | Overlooks FrontyardCombined w/KitchenBow Window | Main |
Kitchen 3.15 × 3.81 m | Modern KitchenQuartz CounterBacksplash | Main |
Primary Bedroom 3.68 × 4.11 m | Double ClosetOverlooks Backyard4 Pc Ensuite | Main |
Bedroom 2 3.27 × 3.78 m | Overlooks BackyardDouble ClosetWindow | Main |
Bedroom 3 2.77 × 3.77 m | WindowDouble ClosetVinyl Floor | Main |
Client Remarks
Welcome to this beautifully updated home in Barries sought-after Holly neighborhood. This detached bungalow offers 3+2 bedrooms, 3 bathrooms, and a spacious open-concept design ideal for modern living. Enjoy luxury vinyl flooring and porcelain tile throughout. The fully updated kitchen features sleek appliances, a double fridge/freezer, integrated-panel dishwasher, stove, and range hood. A large island with stylish overhead lighting adds functionality and charm. The bright living room boasts a custom fluted fireplace with a Napoleon electric insert, while a glass door leads to the backyard for seamless indoor-outdoor living. The renovated basement includes two bedrooms, a recreation room with pot lights, and ample storage. Upgrades extend to smooth ceilings, upgraded baseboards, and stylish door trim. All three bathrooms showcase custom vanities, tile backsplashes, glass shower doors, and modern faucets. The basement also features a convenient laundry room with a sink and cabinetry. Outside, the interlocked front walkway includes a railing, and the fully fenced backyard offers gate access on both sides, a patio with an awning, and space for entertaining. Additional perks include a garage door opener with remote and power outlets with spotlight in backyard. This home blends modern amenities with high-end finishes - don't miss your chance to own it!
About This Property
161 Wessenger Drive, Barrie, L4N 8N9
Home Overview
Basic Information
Walk around the neighborhood
161 Wessenger Drive, Barrie, L4N 8N9
Shally Shi
Sales Representative, Dolphin Realty Inc
English, Mandarin
Residential ResaleProperty ManagementPre Construction
Mortgage Information
Estimated Payment
$0 Principal and Interest
 Walk Score for 161 Wessenger Drive
Walk Score for 161 Wessenger Drive

Book a Showing
Tour this home with Shally
Frequently Asked Questions
Can't find what you're looking for? Contact our support team for more information.
Check out 100+ listings near this property. Listings updated daily
See the Latest Listings by Cities
1500+ home for sale in Ontario

Looking for Your Perfect Home?
Let us help you find the perfect home that matches your lifestyle
