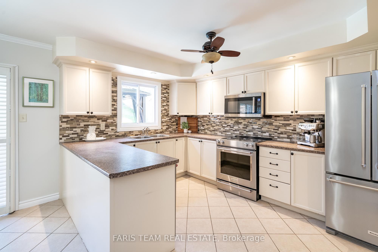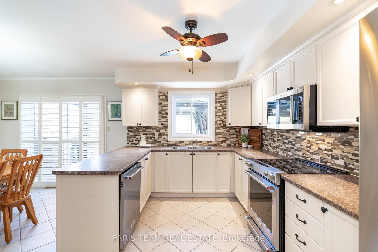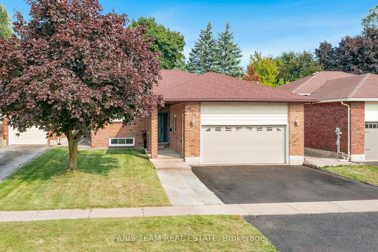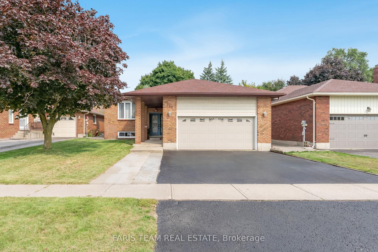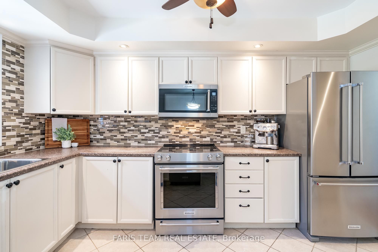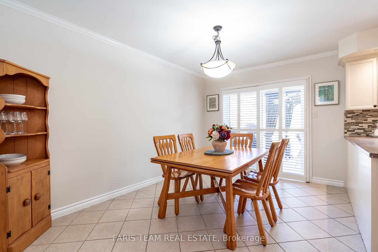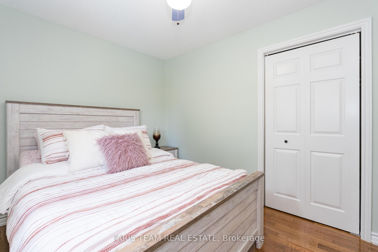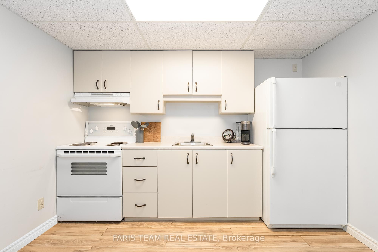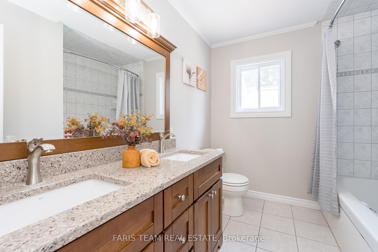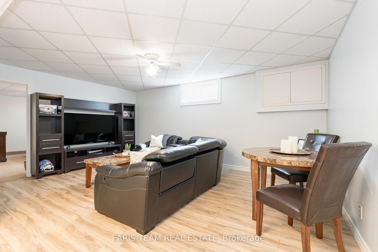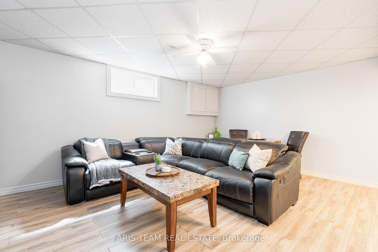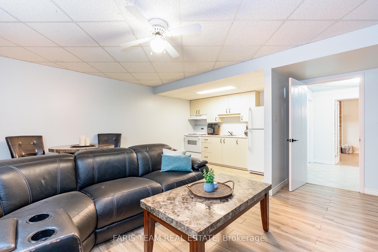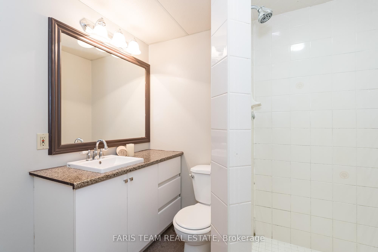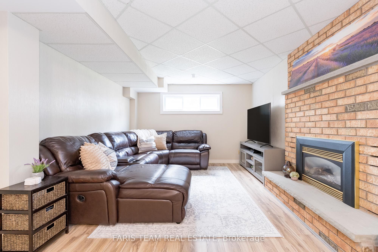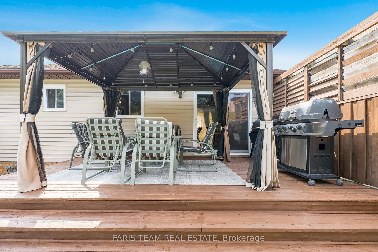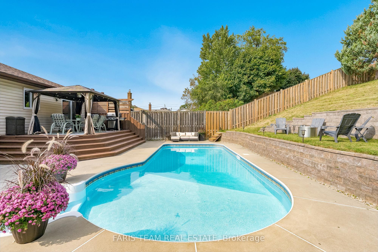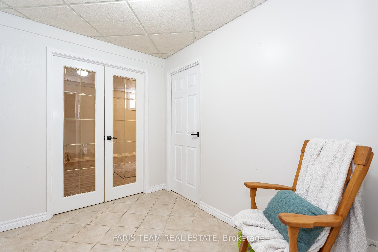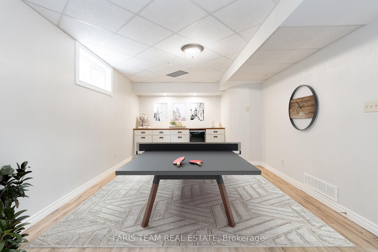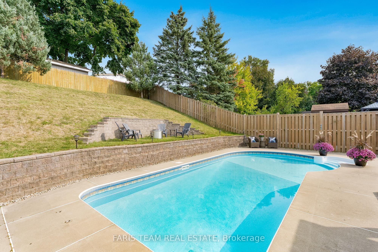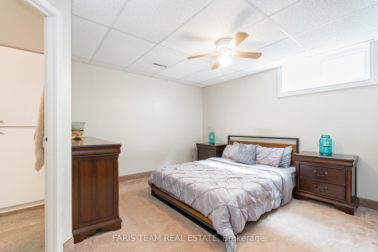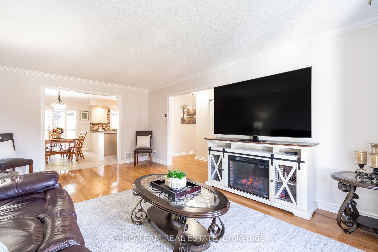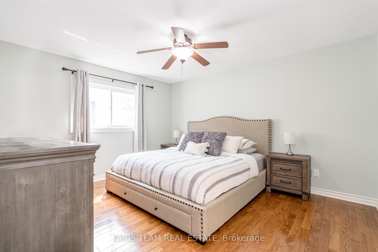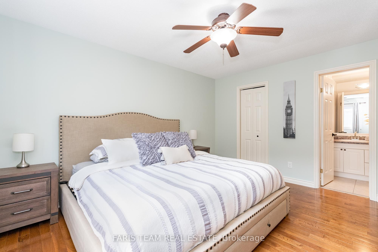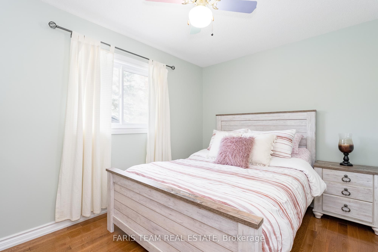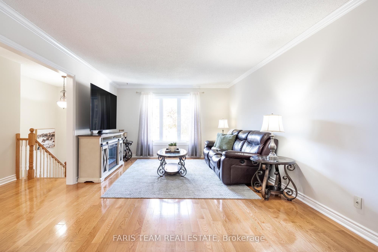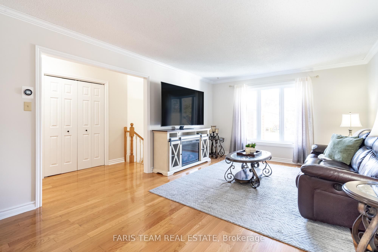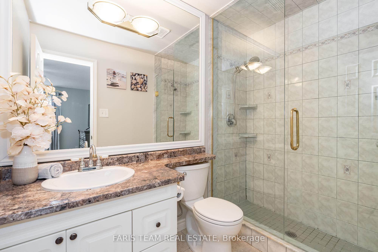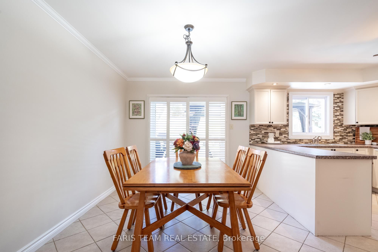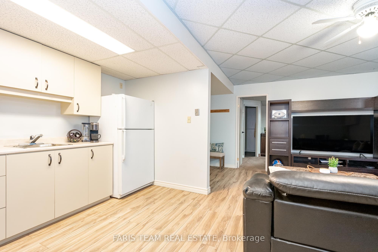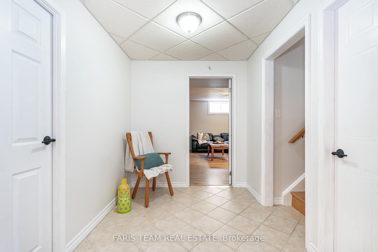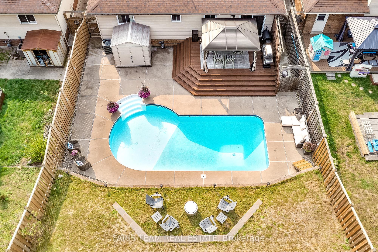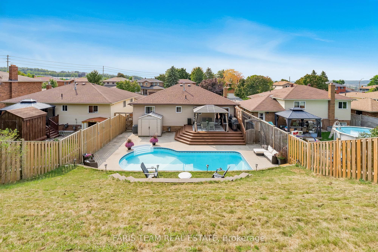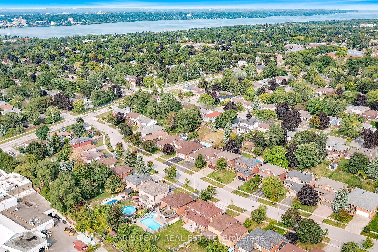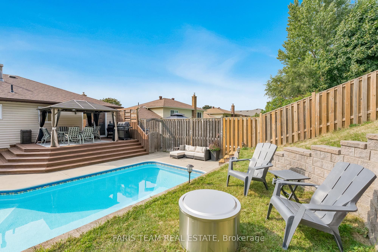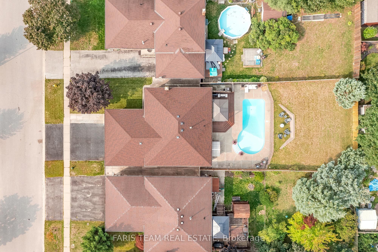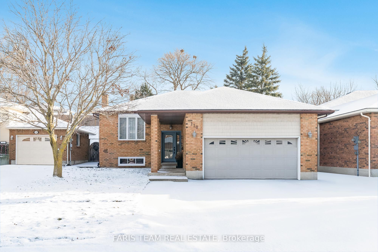
$888,000
Est. Payment
$3,392/mo*
*Based on 20% down, 4% interest, 30-year term
Listed by FARIS TEAM REAL ESTATE
Detached•MLS #S12004155•New
Price comparison with similar homes in Barrie
Compared to 87 similar homes
-9.1% Lower↓
Market Avg. of (87 similar homes)
$976,604
Note * Price comparison is based on the similar properties listed in the area and may not be accurate. Consult licences real estate agent for accurate comparison
Room Details
| Room | Features | Level |
|---|---|---|
Kitchen 5.74 × 4.01 m | Eat-in KitchenCeramic FloorW/O To Yard | Main |
Dining Room 5.85 × 3.79 m | Combined w/LivingHardwood FloorOpen Concept | Main |
Primary Bedroom 4.29 × 3.58 m | 3 Pc EnsuiteHardwood FloorWalk-In Closet(s) | Main |
Bedroom 4.42 × 2.74 m | Hardwood FloorClosetWindow | Main |
Bedroom 3.19 × 2.71 m | Hardwood FloorClosetWindow | Main |
Kitchen 5.82 × 5.52 m | Combined w/DiningLaminateCeiling Fan(s) | Lower |
Client Remarks
Top 5 Reasons You Will Love This Home: 1) Nestled in the highly desirable Allandale Heights, this raised bungalow features four spacious bedrooms, three full bathrooms, and effortless access to local amenities, Highway 400, top-rated schools, and parks 2) Bright and spacious eat-in kitchen equipped with sleek stainless-steel KitchenAid appliances (2021), offering ample room for gatherings and everyday meals, with a seamless walkout to the backyard for a perfect indoor-outdoor lifestyle 3) Private, fully fenced backyard designed for relaxation and entertainment, featuring an inground swimming pool, an expansive deck, a charming gazebo, and a garden shed creating an idyllic space for any occasion 4) Versatile lower level boasting tall ceilings just shy of 8 feet, a complete in-law suite with its own kitchen, bedroom, bathroom, and living area while a separate recreation space presents a cozy fireplace with a classic brick surround and a built-in wet bar 5) Move-in ready with modern updates, including a new roof (2020), updated windows and doors (2022), a high-end washer and dryer (2023), and a freshly painted main level, ensuring a stress-free transition into your new home. 2,755 fin.sq.ft. Age 35. Visit our website for more detailed information. *Please note some images have been virtually staged to show the potential of the home.
About This Property
110 Chieftain Crescent, Barrie, L4N 6J3
Home Overview
Basic Information
Walk around the neighborhood
110 Chieftain Crescent, Barrie, L4N 6J3
Shally Shi
Sales Representative, Dolphin Realty Inc
English, Mandarin
Residential ResaleProperty ManagementPre Construction
Mortgage Information
Estimated Payment
$0 Principal and Interest
 Walk Score for 110 Chieftain Crescent
Walk Score for 110 Chieftain Crescent

Book a Showing
Tour this home with Shally
Frequently Asked Questions
Can't find what you're looking for? Contact our support team for more information.
Check out 100+ listings near this property. Listings updated daily
See the Latest Listings by Cities
1500+ home for sale in Ontario

Looking for Your Perfect Home?
Let us help you find the perfect home that matches your lifestyle
