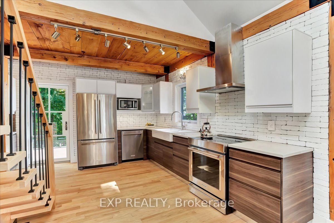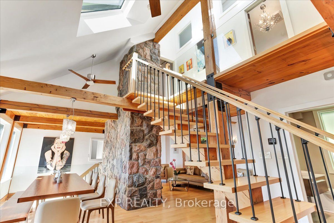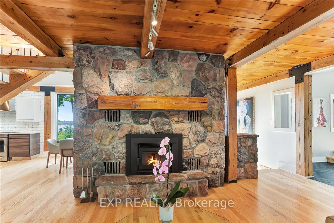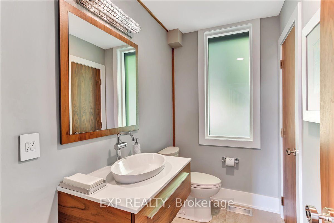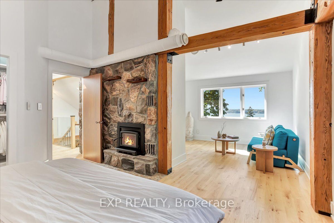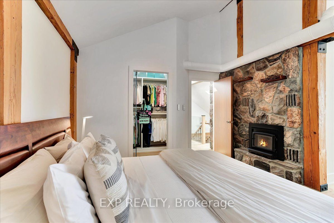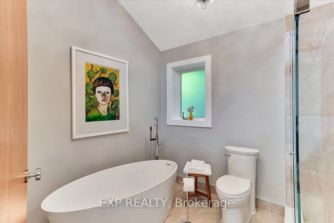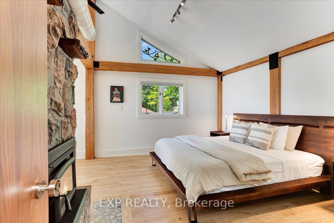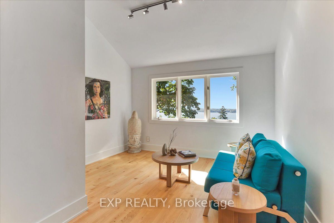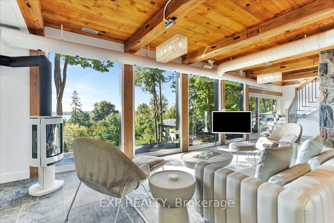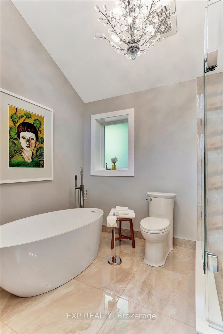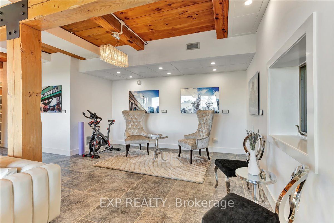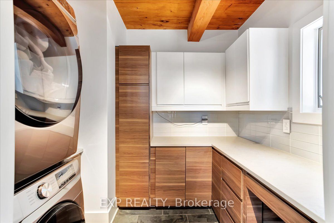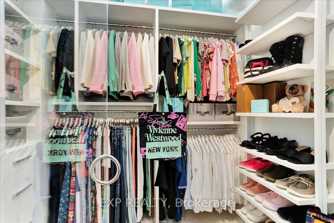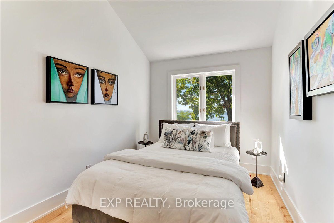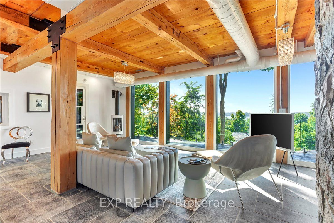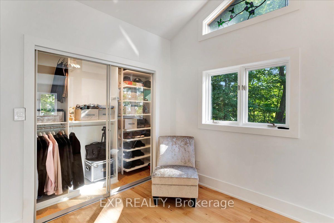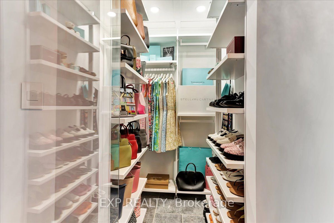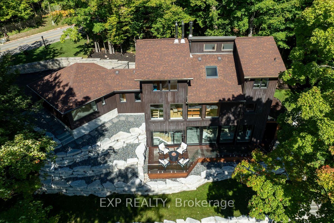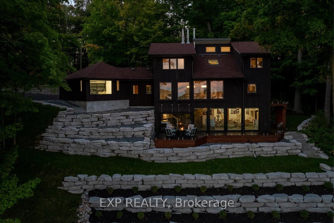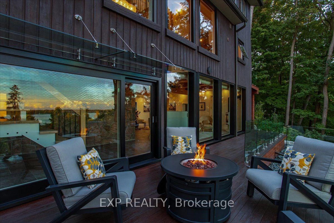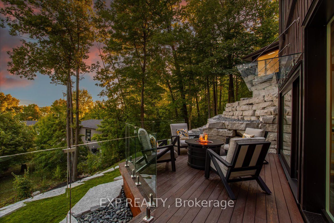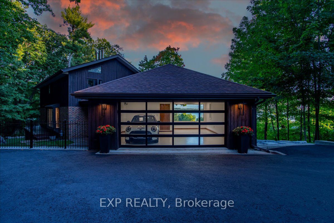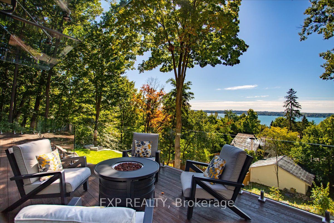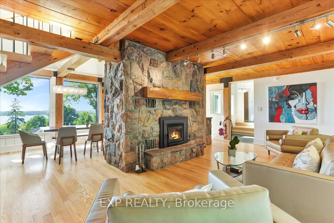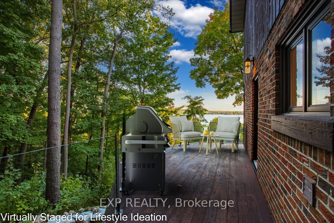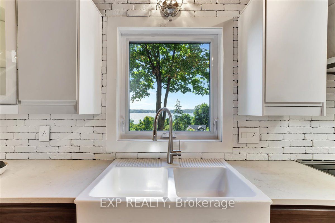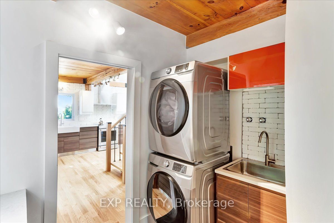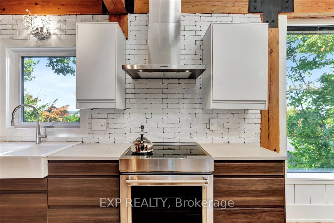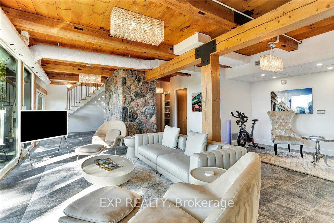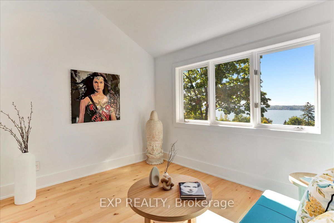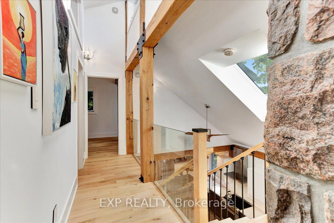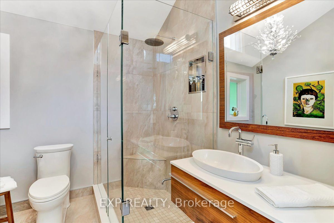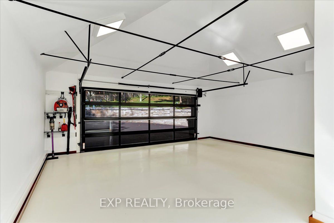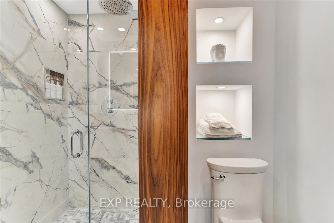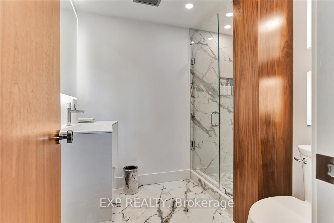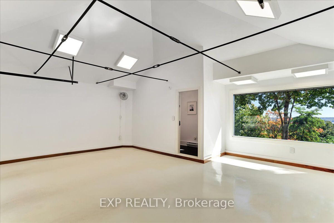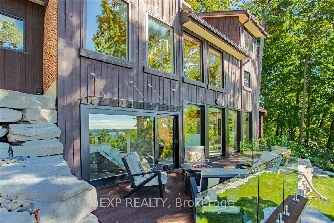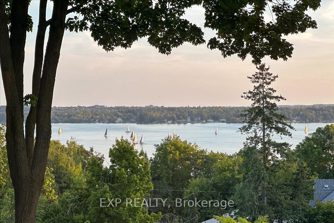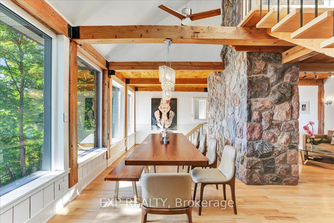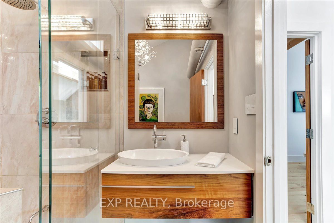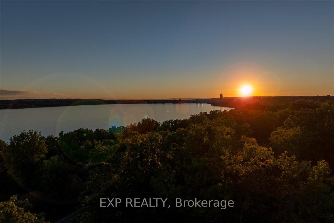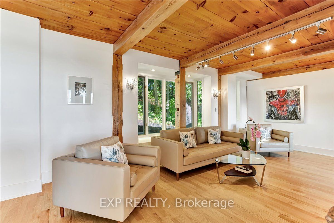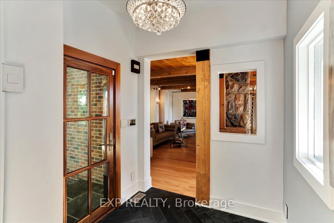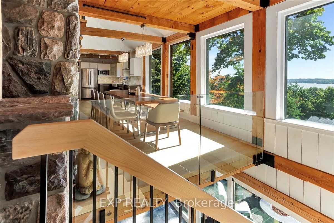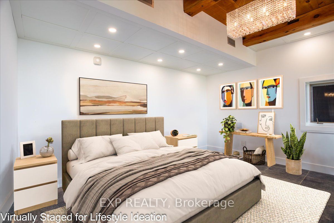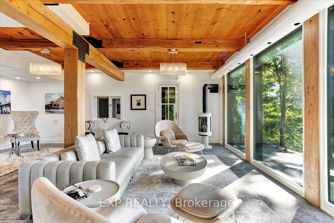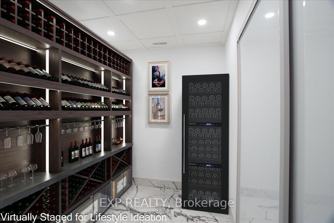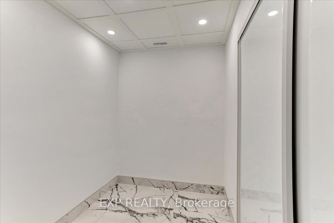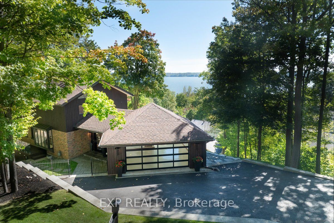
$1,959,000
Est. Payment
$7,482/mo*
*Based on 20% down, 4% interest, 30-year term
Listed by EXP REALTY
Detached•MLS #S12012945•New
Price comparison with similar homes in Barrie
Compared to 47 similar homes
129.9% Higher↑
Market Avg. of (47 similar homes)
$852,126
Note * Price comparison is based on the similar properties listed in the area and may not be accurate. Consult licences real estate agent for accurate comparison
Room Details
| Room | Features | Level |
|---|---|---|
Living Room 7.06 × 3.56 m | Hardwood FloorFireplaceWindow Floor to Ceiling | Main |
Dining Room 5.3 × 3.8 m | Hardwood FloorPicture WindowOverlook Water | Main |
Kitchen 4.47 × 4.8 m | Hardwood FloorW/O To DeckWindow | Main |
Primary Bedroom 4.06 × 3.91 m | FireplaceVaulted Ceiling(s)Combined w/Sitting | Second |
Bedroom 3 5.03 × 3.43 m | Stone FloorOverlooks FamilyAbove Grade Window | Lower |
Client Remarks
Welcome to 11 Crestwood Drive, an extraordinary example of craftsmanship and architectural excellence. This iconic timber frame home, built from 150-year-old Douglas Fir beams and completed in 1981 by engineer and architect Gary Wismer, offers a blend of historical charm and modern luxury. The home boasts breathtaking water views from every level and room, including a panoramic view from the garagean absolute must-see!This meticulously updated residence showcases careful restoration and high-end finishes throughout. The extensive landscaping, expertly designed by HardRock Landscaping of Barrie, enhances the propertys natural beauty. The lower-level basement is a haven of relaxation and indulgence, featuring a spa-like three-piece bathroom, a custom display walk-in closet, and a fully prepared wine cellar. In 2021, the home underwent a complete mechanical upgrade, including a new furnace and air conditioning system, ensuring comfort and efficiency.Attention to detail is evident in every corner, from the elegant James Moder chandeliers and wall sconces to the custom Thermory Ash lumber decks, which adhere to Wismers original plans and are complemented by stunning 12mm glass railings. Whether youre enjoying a movie night or a quiet evening on the deck, youll appreciate the unobstructed views that enhance this homes unique and inviting atmosphere. This property is not just a home; its a masterpiece waiting to be enjoyed.
About This Property
11 Crestwood Drive, Barrie, L4M 4Y8
Home Overview
Basic Information
Walk around the neighborhood
11 Crestwood Drive, Barrie, L4M 4Y8
Shally Shi
Sales Representative, Dolphin Realty Inc
English, Mandarin
Residential ResaleProperty ManagementPre Construction
Mortgage Information
Estimated Payment
$0 Principal and Interest
 Walk Score for 11 Crestwood Drive
Walk Score for 11 Crestwood Drive

Book a Showing
Tour this home with Shally
Frequently Asked Questions
Can't find what you're looking for? Contact our support team for more information.
Check out 100+ listings near this property. Listings updated daily
See the Latest Listings by Cities
1500+ home for sale in Ontario

Looking for Your Perfect Home?
Let us help you find the perfect home that matches your lifestyle
