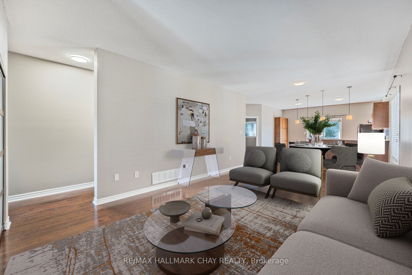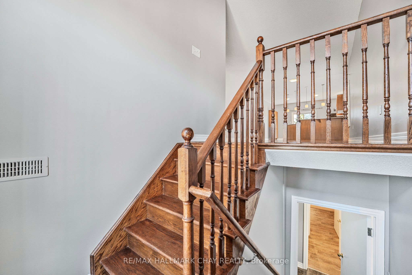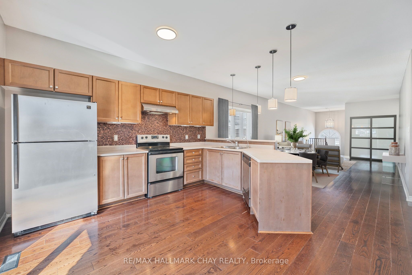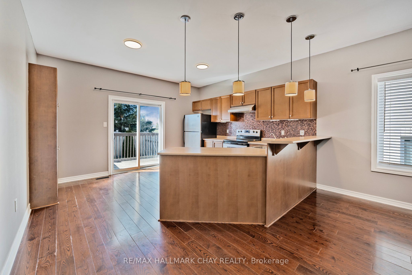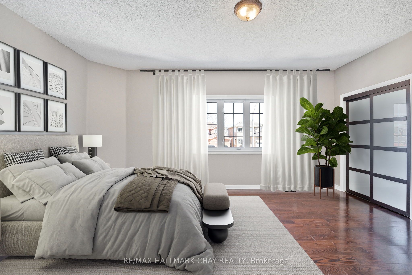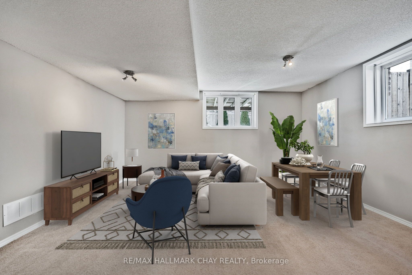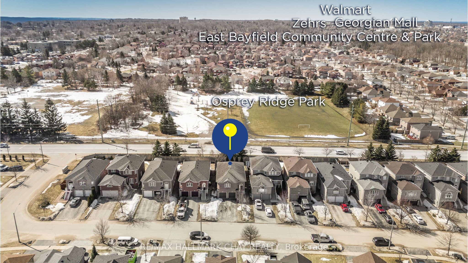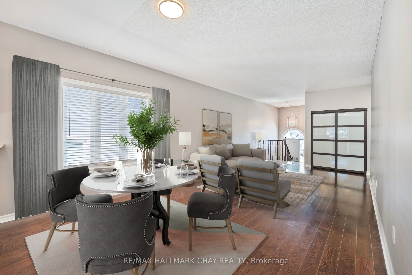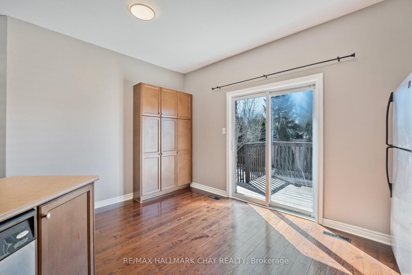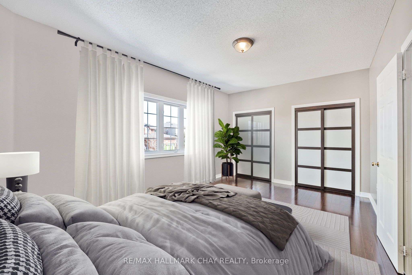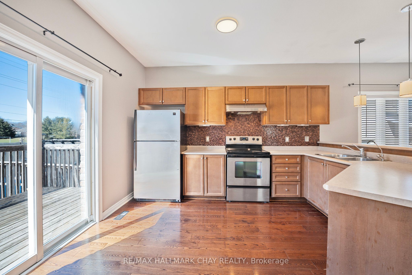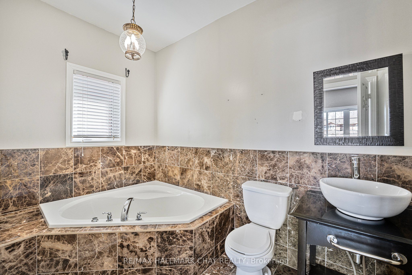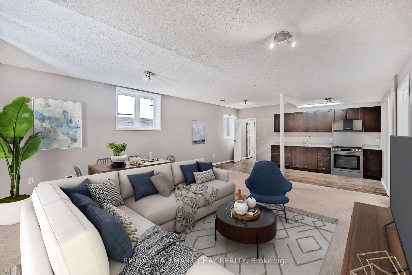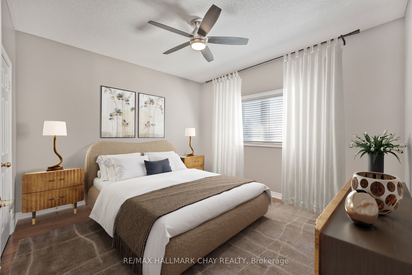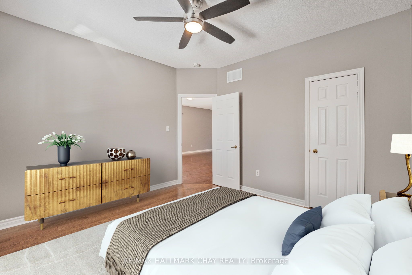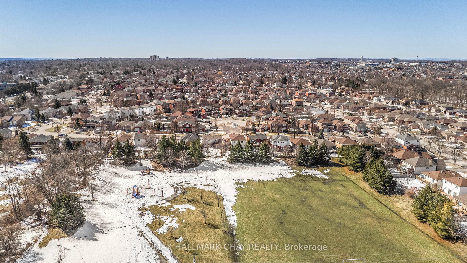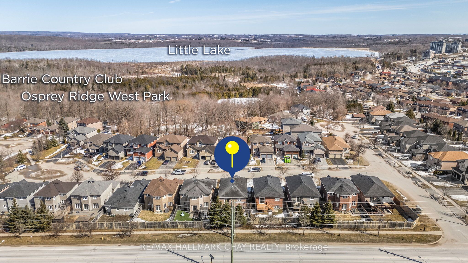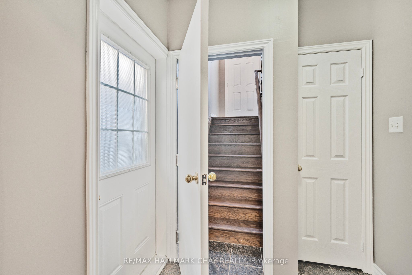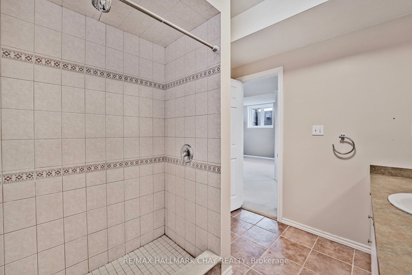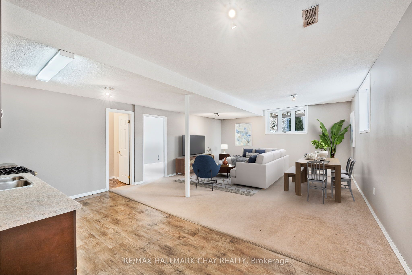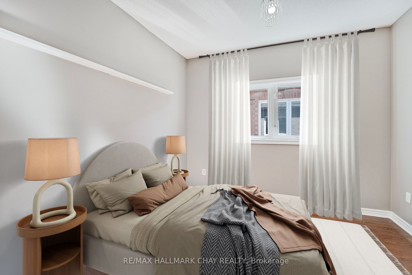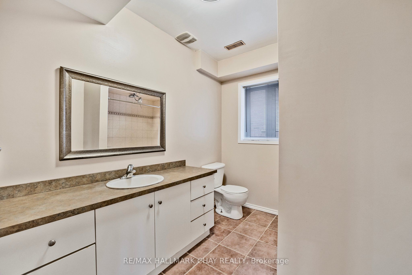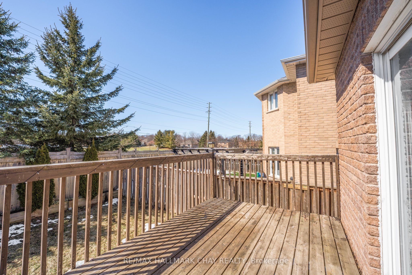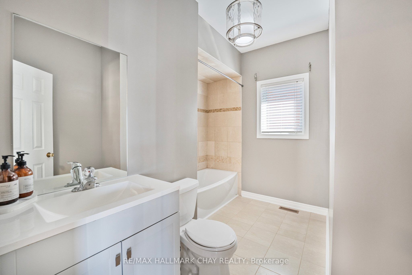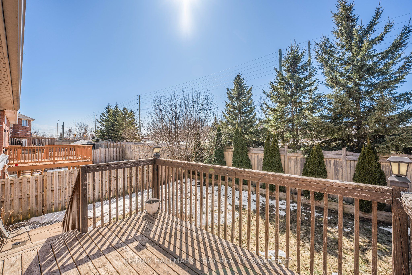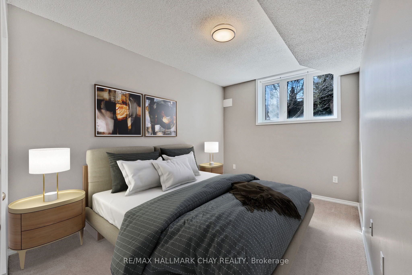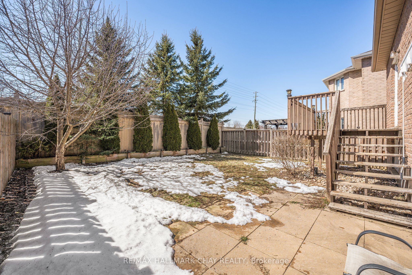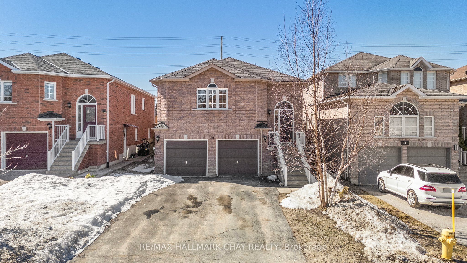
$849,998
Est. Payment
$3,246/mo*
*Based on 20% down, 4% interest, 30-year term
Listed by RE/MAX HALLMARK CHAY REALTY
Detached•MLS #S12029703•New
Price comparison with similar homes in Barrie
Compared to 85 similar homes
-13.3% Lower↓
Market Avg. of (85 similar homes)
$979,855
Note * Price comparison is based on the similar properties listed in the area and may not be accurate. Consult licences real estate agent for accurate comparison
Room Details
| Room | Features | Level |
|---|---|---|
Living Room 8.35 × 3.88 m | ClosetHardwood FloorOpen Concept | Main |
Kitchen 3.8 × 3.9 m | Stainless Steel ApplCentre IslandW/O To Deck | Main |
Primary Bedroom 3.58 × 5.3 m | Double Closet3 Pc EnsuiteHardwood Floor | Main |
Bedroom 2 3.02 × 3.1 m | Hardwood FloorWindowCloset | Main |
Bedroom 3 3.5 × 3.8 m | Ceiling Fan(s)ClosetHardwood Floor | Main |
Bedroom 4 2 × 4.6 m | BroadloomWindowCloset | Lower |
Client Remarks
Spacious Raised Bungalow With In-Law Potential and No Rear Neighbours Offering Over 3,000 Sq/Ft of Living Space, This Home Features 9-Ft Ceilings on Both Levels and Hardwood Flooring Throughout the Main Floor. The Open-Concept Layout Provides a Bright and Airy Feel With 3+1 Large Bedrooms and 3 Full Washrooms, Making It Ideal for Families or Multi-Generational Living. The Main Floor Kitchen Is Equipped With Stainless Steel Appliances, Ample Cabinetry, and a Functional Layout, While the Lower-Level Galley Kitchen Offers Additional Cooking & Entertaining Area With a Separate Entrance, Which Also Enhances the Homes In-Law Suite Potential! Massive Above-Grade Windows Allow for Plenty of Natural Light, Making the Lower Level Feel Just as Inviting as the Main Floor. Enjoy the Privacy of No Rear Neighbours and the Convenience of a Quiet Court Location, Just Steps From North Crossing Shopping Centre, Top-Rated Schools, and Essential Amenities. Easy Access to Highway 400. Recent Upgrades Include a New Furnace (2025), New Light Fixtures (2025), Fresh Paint (2025), Updated Landscaping, and a Full Driveway. Additional Features: 9-Ft Ceilings on Both Floors, In-Law Suite With Separate Entrance, 1,511 Sq/Ft Main Floor Layout, Oversized Above-Grade Windows, 2-Car Garage With Automatic Openers, Sump Pump. A Perfect Blend of Comfort, Functionality, and Location, This Home Is Ready to Be Enjoyed for Years to Come!
About This Property
10 Tascona Court, Barrie, L4M 0C5
Home Overview
Basic Information
Walk around the neighborhood
10 Tascona Court, Barrie, L4M 0C5
Shally Shi
Sales Representative, Dolphin Realty Inc
English, Mandarin
Residential ResaleProperty ManagementPre Construction
Mortgage Information
Estimated Payment
$0 Principal and Interest
 Walk Score for 10 Tascona Court
Walk Score for 10 Tascona Court

Book a Showing
Tour this home with Shally
Frequently Asked Questions
Can't find what you're looking for? Contact our support team for more information.
Check out 100+ listings near this property. Listings updated daily
See the Latest Listings by Cities
1500+ home for sale in Ontario

Looking for Your Perfect Home?
Let us help you find the perfect home that matches your lifestyle
