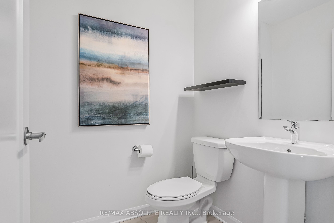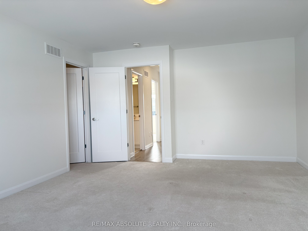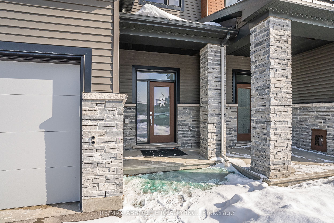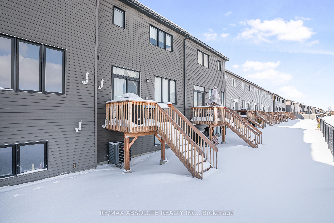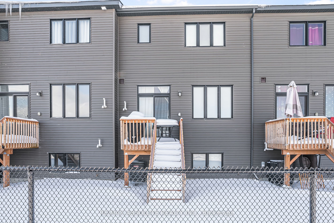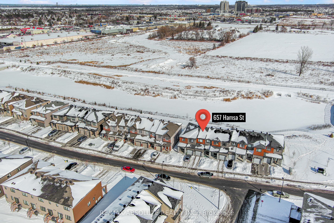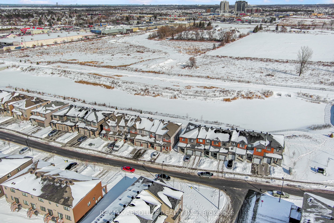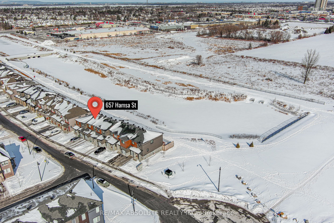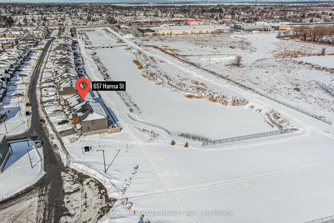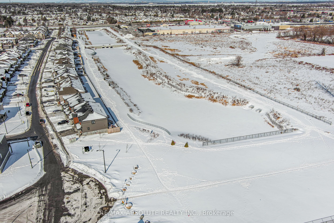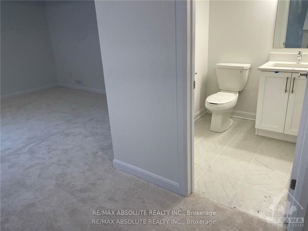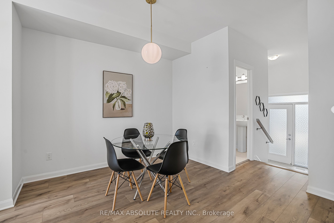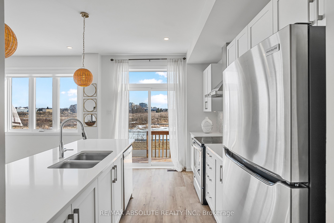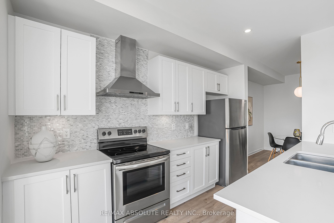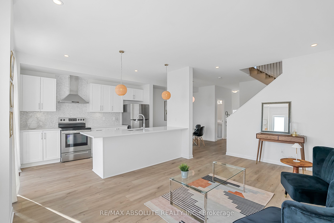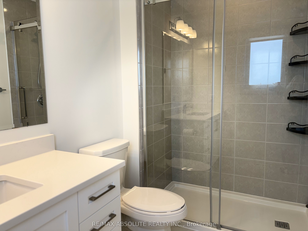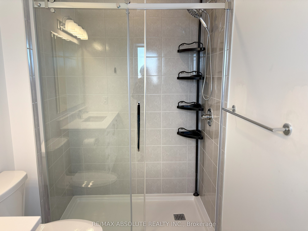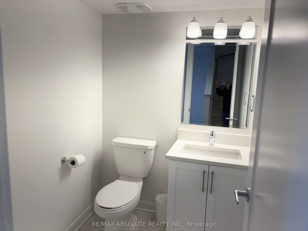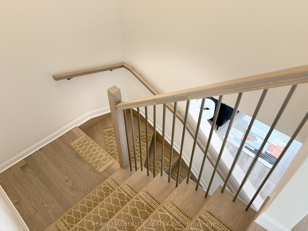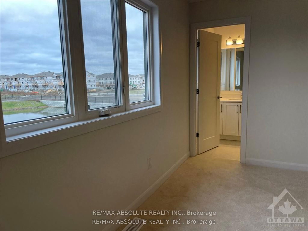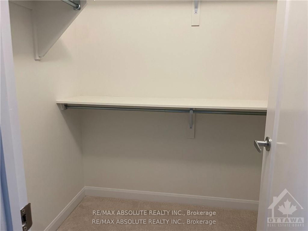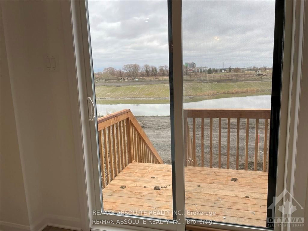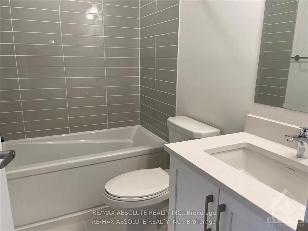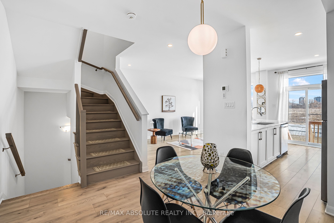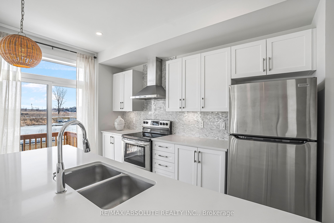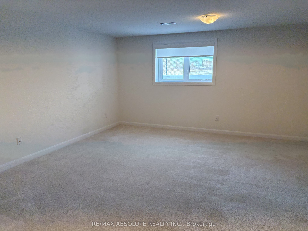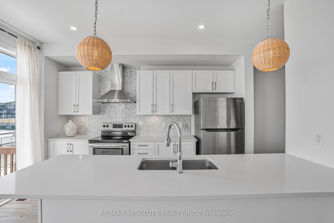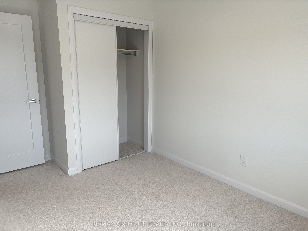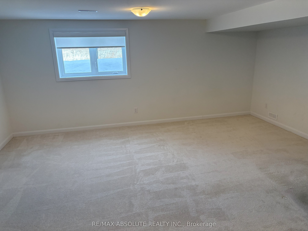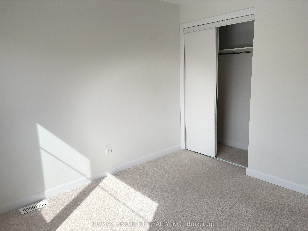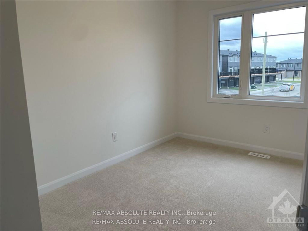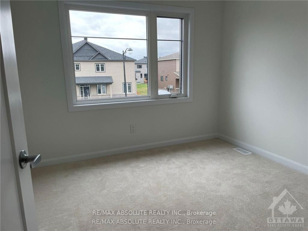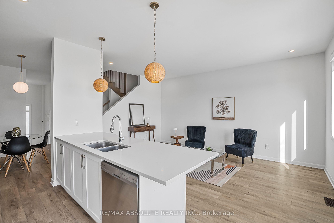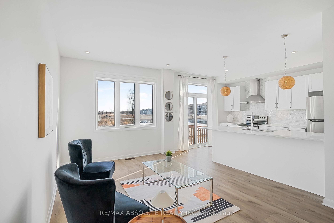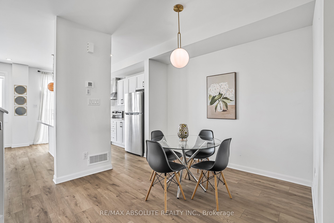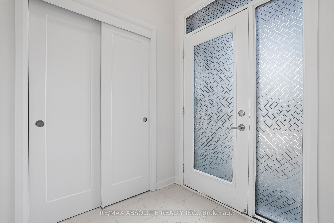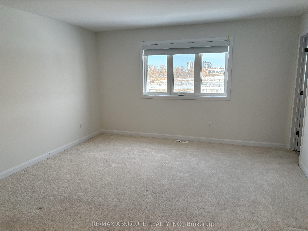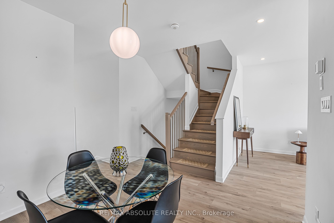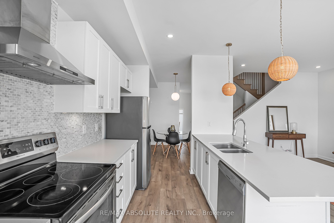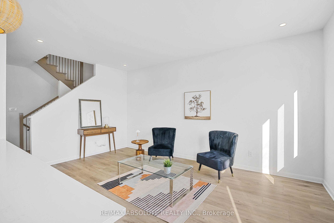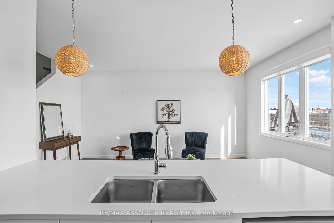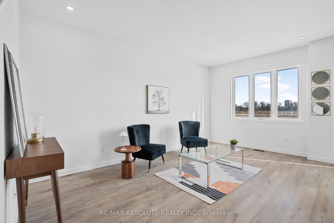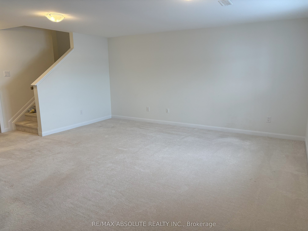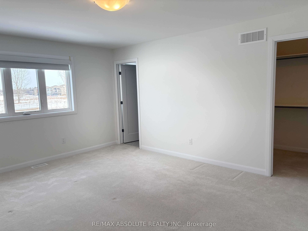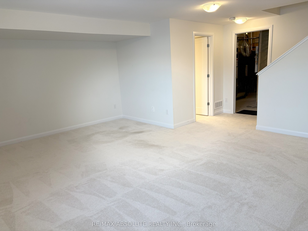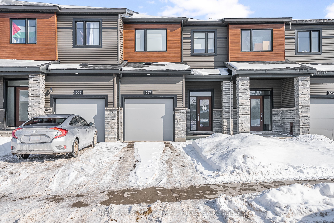
$674,900
Est. Payment
$2,578/mo*
*Based on 20% down, 4% interest, 30-year term
Listed by RE/MAX ABSOLUTE REALTY INC.
Att/Row/Townhouse•MLS #X12032032•New
Price comparison with similar homes in Barrhaven
Compared to 10 similar homes
1.6% Higher↑
Market Avg. of (10 similar homes)
$663,960
Note * Price comparison is based on the similar properties listed in the area and may not be accurate. Consult licences real estate agent for accurate comparison
Room Details
| Room | Features | Level |
|---|---|---|
Living Room 4.90728 × 3.29184 m | Main | |
Dining Room 3.048 × 3.048 m | Main | |
Kitchen 3.68808 × 2.56032 m | Main | |
Primary Bedroom 4.90728 × 4.17576 m | 4 Pc EnsuiteWalk-In Closet(s) | Second |
Bedroom 2 3.048 × 3.048 m | Second | |
Bedroom 3 3.23088 × 2.7432 m | Second |
Client Remarks
OPEN HOUSE SAT 12-2! Absolutely move in ready, 2 Storey, 3 Bed/4 Bath Townhome Located in Barrhaven's Popular Harmony Community! This Stunning Haven by Minto offers plenty of modern features: Inviting Sunken Foyer w/2pc bath for your guests. Wide plank engineered hardwood flooring throughout the first level and on stairs. Separate dining area w flat ceilings. Beautiful finishes, including Scandinavian style pendant lighting in open concept Kitchen/Living area with 9 foot ceilings, large windows overlooking the ravine, quartz counters, pot lights & neutral paint colours. Rough in for gas behind SS Stove with upgraded hoodfan. NO Laminate counters anywhere. Main floor Includes timeless style kitchen w/SS Appliances, island w breakfast bar sits 5, subway tile backsplash & access to rear yard! Bright Dining & Living rooms off of kitchen, perfect for entertaining guests. Second level includes spacious primary bedroom w/W.I.C & 3pc Ensuite with standing glass tile shower. Sizeable secondary bedrooms both with generous closets. 4pc Bath & linen closet complete 2nd Floor. Large FULLY FINISHED Lower Level for additional family or Rec RM - Includes 2pc Bath & huge windows for plenty of llight! Modern roller-style privacy blinds in all rooms & no stipple anywhere, smooth ceilings throughout. Separate Furnace room w Laundry area and under stair storage area. Close to Parks, Shopping, Transit, Schools, Trails & More! Move in today!
About This Property
657 Hamsa Street, Barrhaven, K2J 6Z7
Home Overview
Basic Information
Walk around the neighborhood
657 Hamsa Street, Barrhaven, K2J 6Z7
Shally Shi
Sales Representative, Dolphin Realty Inc
English, Mandarin
Residential ResaleProperty ManagementPre Construction
Mortgage Information
Estimated Payment
$0 Principal and Interest
 Walk Score for 657 Hamsa Street
Walk Score for 657 Hamsa Street

Book a Showing
Tour this home with Shally
Frequently Asked Questions
Can't find what you're looking for? Contact our support team for more information.
Check out 100+ listings near this property. Listings updated daily
See the Latest Listings by Cities
1500+ home for sale in Ontario

Looking for Your Perfect Home?
Let us help you find the perfect home that matches your lifestyle
