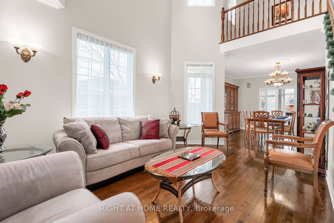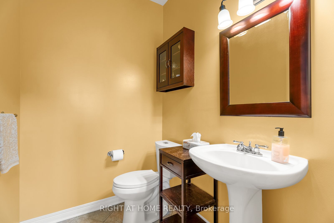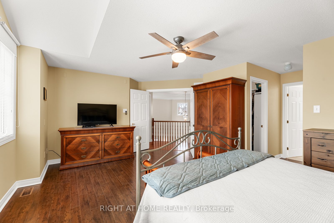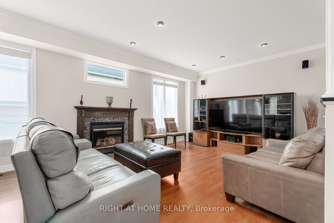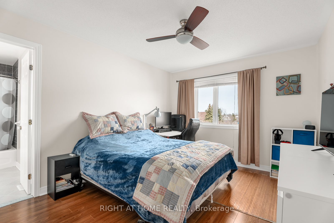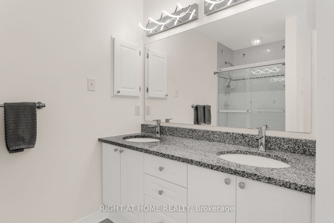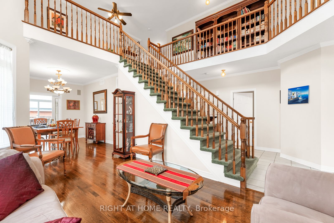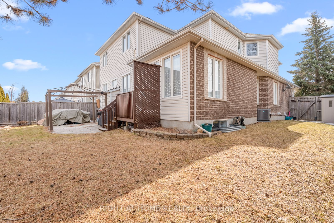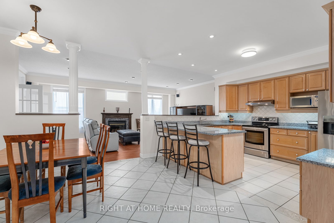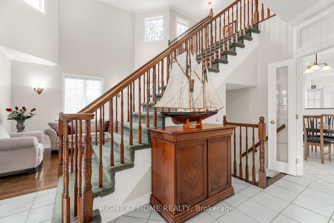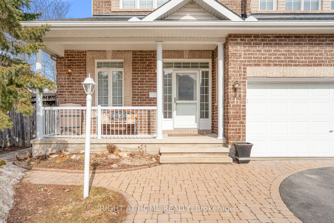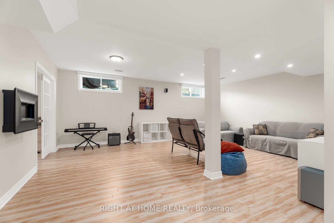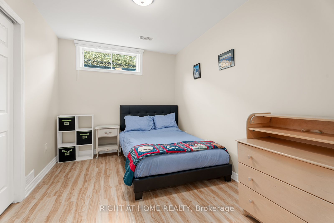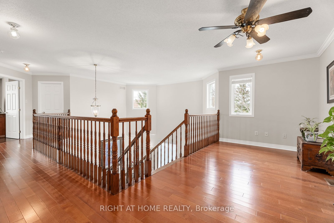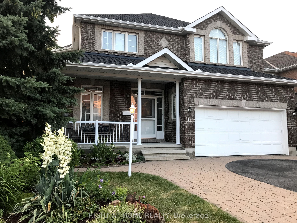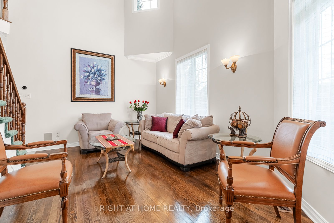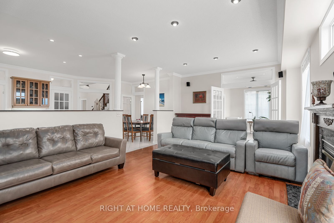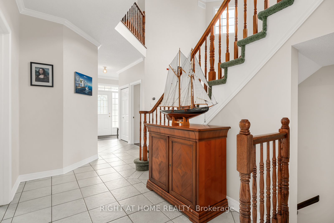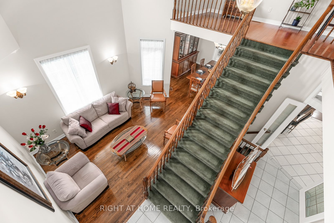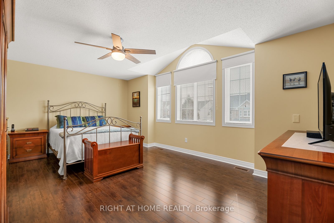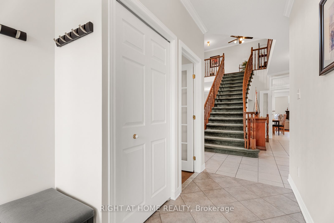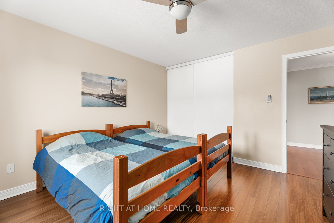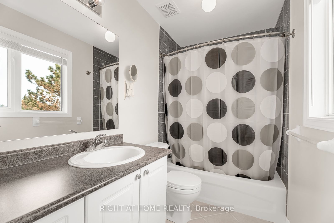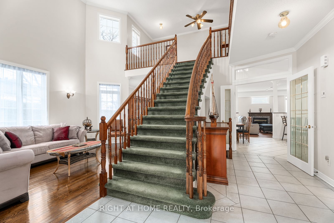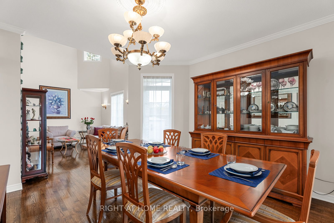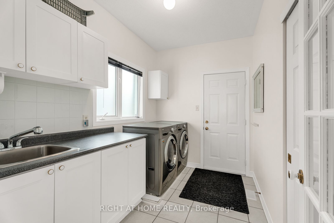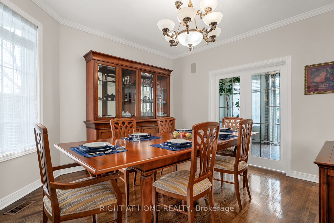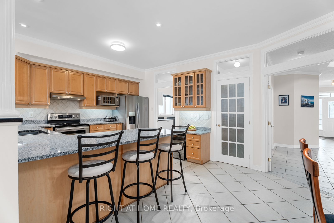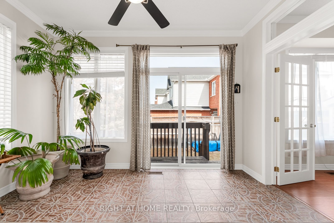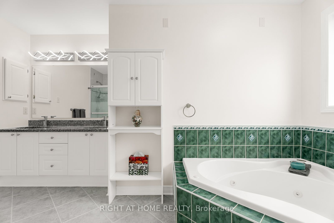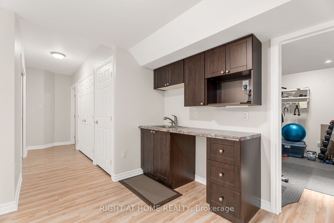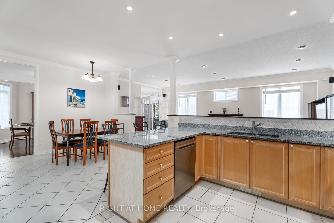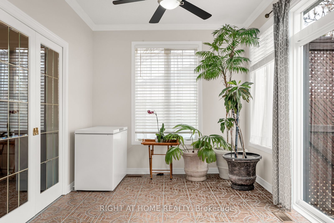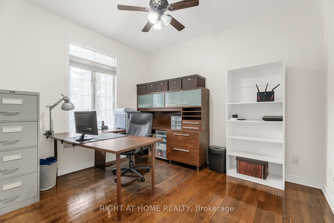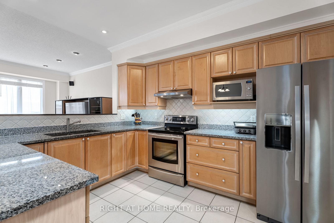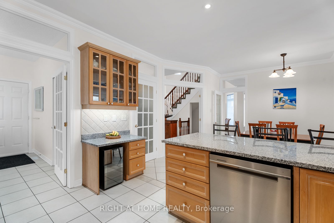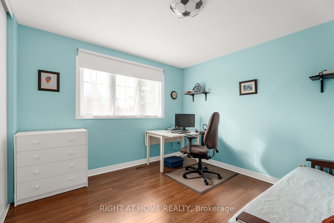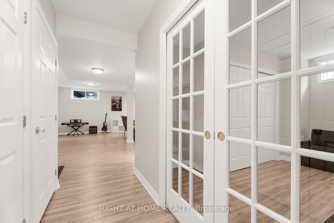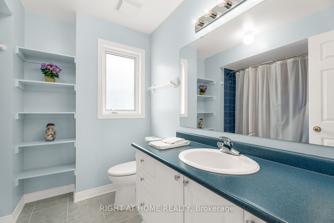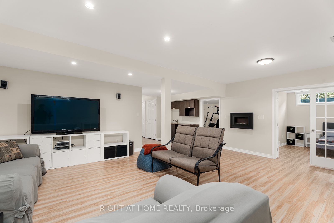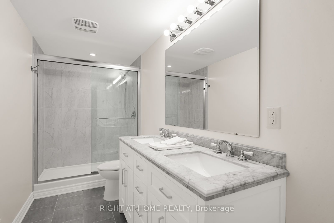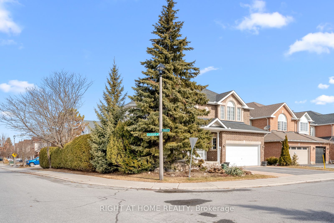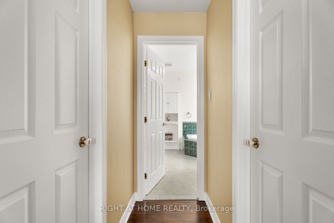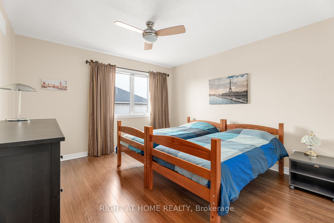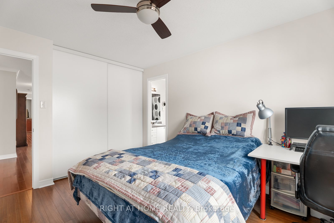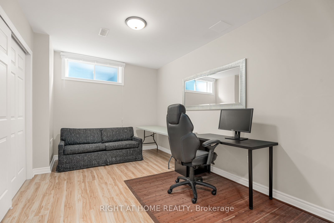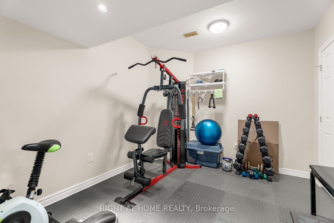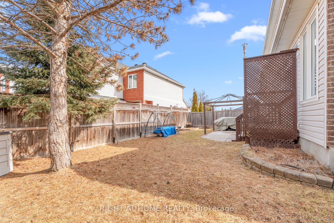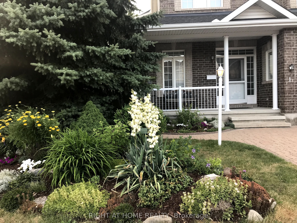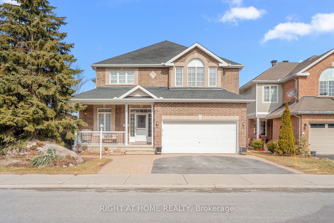
$1,089,000
Est. Payment
$4,159/mo*
*Based on 20% down, 4% interest, 30-year term
Listed by RIGHT AT HOME REALTY
Detached•MLS #X12064008•New
Price comparison with similar homes in Barrhaven
Compared to 1 similar home
8.9% Higher↑
Market Avg. of (1 similar homes)
$999,999
Note * Price comparison is based on the similar properties listed in the area and may not be accurate. Consult licences real estate agent for accurate comparison
Room Details
| Room | Features | Level |
|---|---|---|
Living Room 3.6 × 5.15 m | Main | |
Dining Room 3.8 × 4.8 m | Main | |
Kitchen 3.4 × 3.7 m | Main | |
Primary Bedroom 5.6 × 3.8 m | Second | |
Bedroom 2 3.6 × 4 m | Second | |
Bedroom 3 3 × 3 m | Second |
Client Remarks
This two-storey family home offers the perfect balance of style, functionality, and sophistication, sitting on a generous 98 x 58 ft lot with premium upgrades throughout. This 4+2-bedroom, 5-bathroom home spans over 3,000 sq. ft. above grade with a 1,000 sq. ft. finished basement. As you walk in you will notice a bright main floor with soaring 18 ft ceilings in the living room, a dining room, office, open concept kitchen with walk-in pantry, eating area, family room, solarium, and laundry room with a stainless steel sink off the kitchen. Upstairs features a large primary bedroom with two walk-in closets, a 5pc ensuite with water closet, a second bedroom with an ensuite, and 2 other bedrooms, a main bathroom, and bonus loft. The finished basement has 8 ft plus ceilings, a large rec-room with a kitchenette, an exercise room, 2 bedrooms, and a full bathroom with in-floor heating, perfect for an extended family or guests. The basement has several closets and there is still ample unfinished storage space. Step outside into your private backyard retreat with a stamp concrete patio with a gazebo, perfect for outdoor entertaining or quiet relaxation. The attached garage, expansive driveway, and beautifully landscaped front yard, complete with a stone walkway, offer both ample parking and excellent curb appeal. Conveniently located near parks, schools, and recreational amenities, this home is designed to offer the best of both indoor and outdoor living, providing an ideal environment for your family to grow and create lasting memories. This exceptional home is a must-see! Schedule your viewing today! Roof 2015, HVAC 2022.
About This Property
1 Gleeson Way, Barrhaven, K2J 5A2
Home Overview
Basic Information
Walk around the neighborhood
1 Gleeson Way, Barrhaven, K2J 5A2
Shally Shi
Sales Representative, Dolphin Realty Inc
English, Mandarin
Residential ResaleProperty ManagementPre Construction
Mortgage Information
Estimated Payment
$0 Principal and Interest
 Walk Score for 1 Gleeson Way
Walk Score for 1 Gleeson Way

Book a Showing
Tour this home with Shally
Frequently Asked Questions
Can't find what you're looking for? Contact our support team for more information.
Check out 100+ listings near this property. Listings updated daily
See the Latest Listings by Cities
1500+ home for sale in Ontario

Looking for Your Perfect Home?
Let us help you find the perfect home that matches your lifestyle
