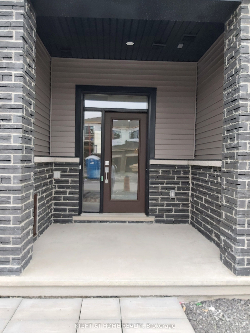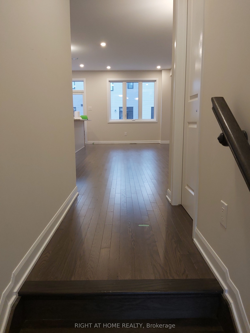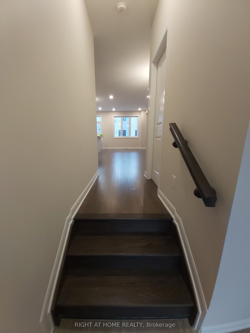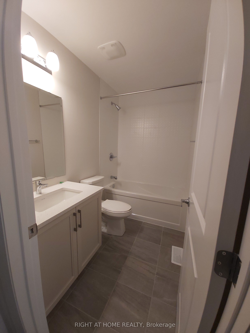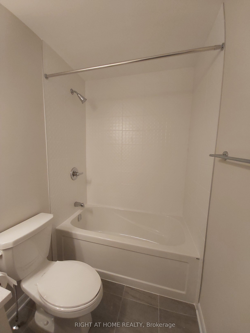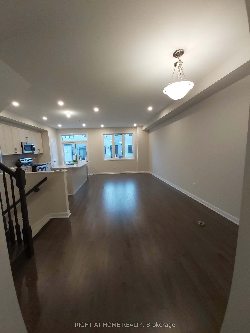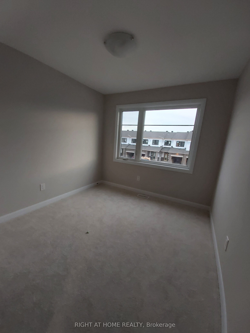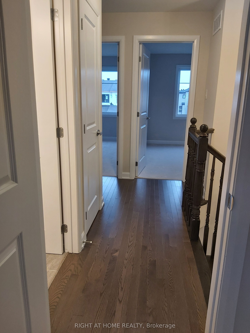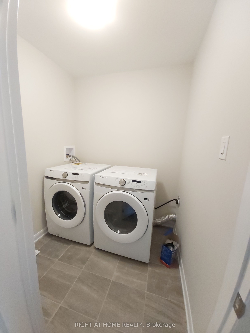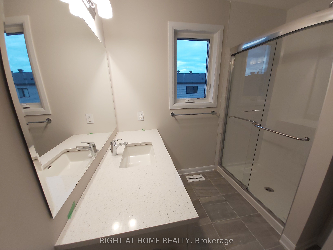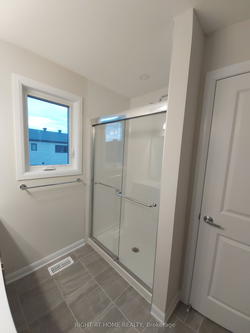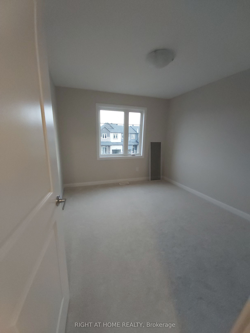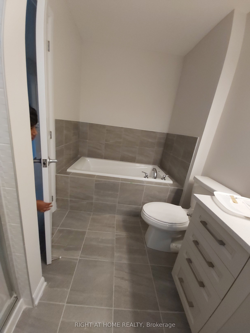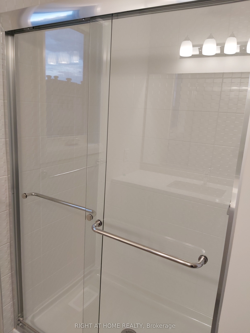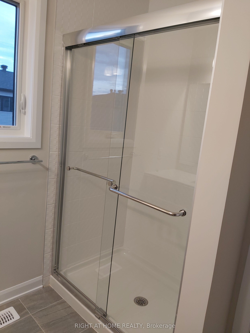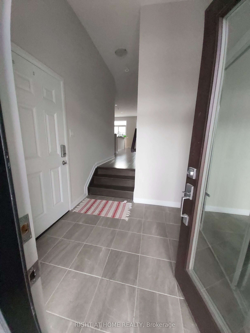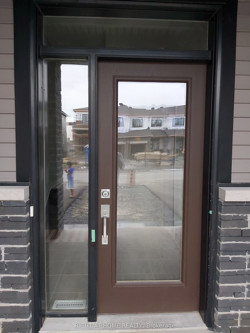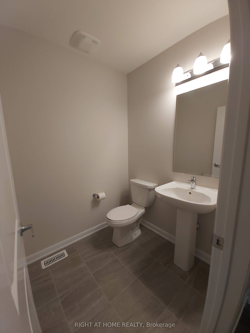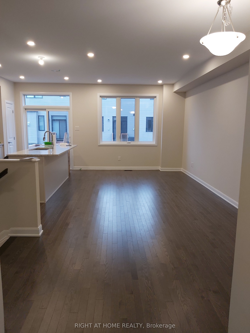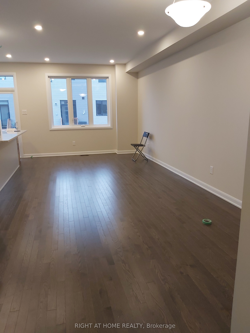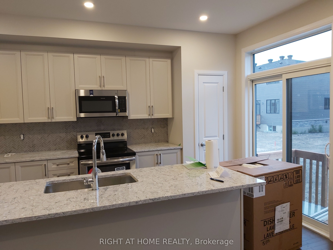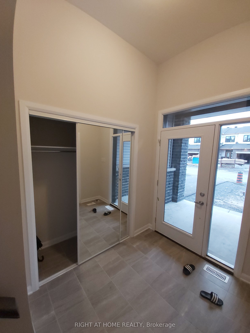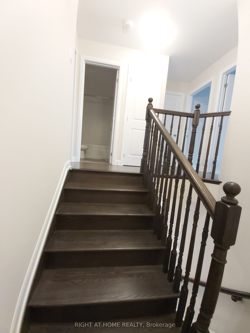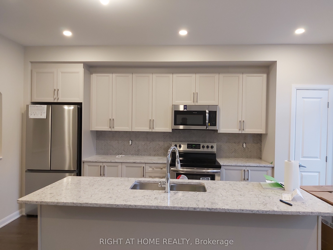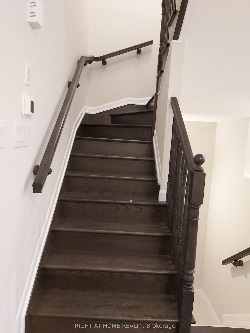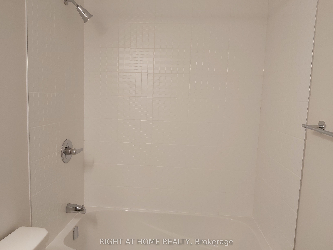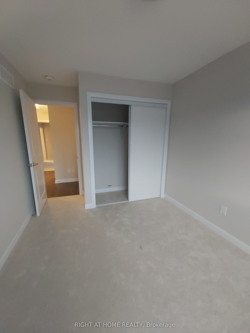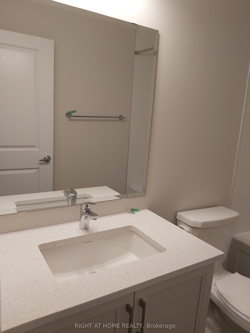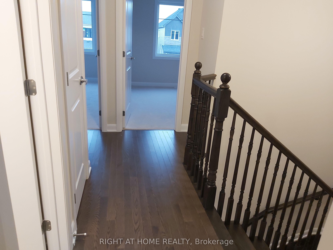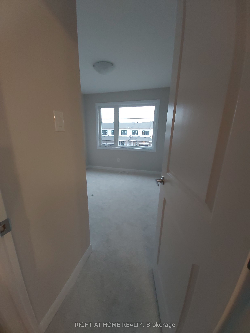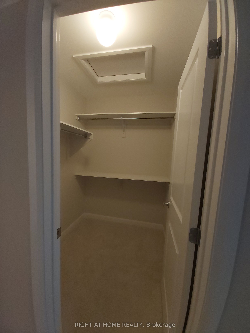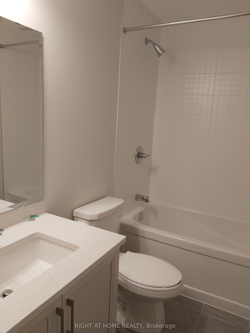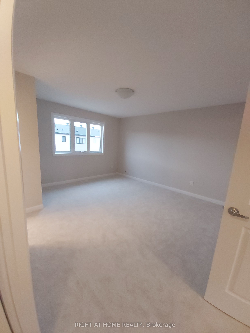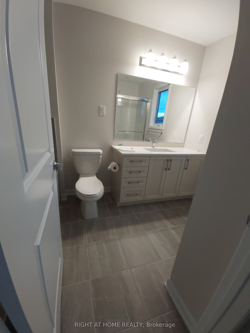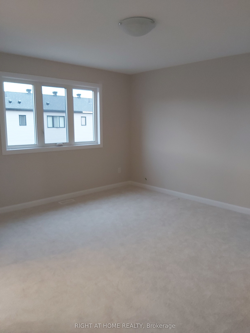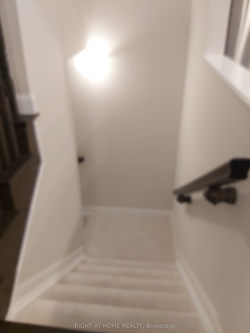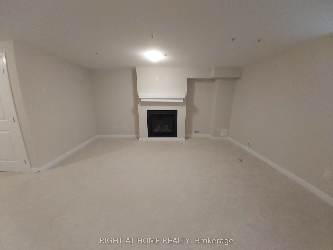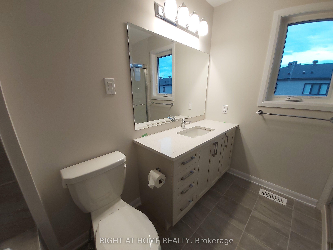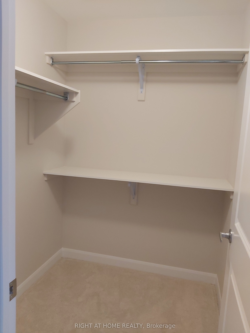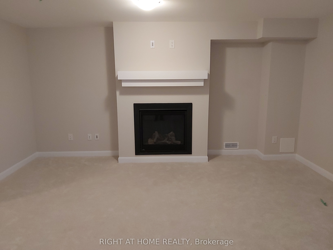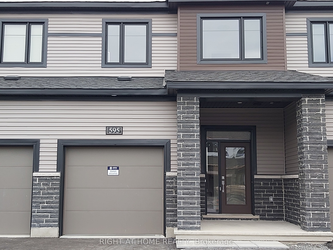
$2,750 /mo
Listed by RIGHT AT HOME REALTY
Att/Row/Townhouse•MLS #X12034205•New
Room Details
| Room | Features | Level |
|---|---|---|
Living Room 3.14 × 4.26 m | Main | |
Dining Room 3.14 × 3.04 m | Main | |
Kitchen 2.64 × 4.95 m | Main | |
Primary Bedroom 3.96 × 4.24 m | Second | |
Bedroom 3.04 × 3.37 m | Second | |
Bedroom 2.76 × 3.07 m | Second |
Client Remarks
Welcome to 595 Lilith St. Spacious and with a lot of upgrades, this open-concept home, whether you are a young professional or you are looking for a place for your family, consists of a gourmet kitchen with beautiful quartz countertops and a large living and dining room, FULLY UPGRADED cabinets and stainless Refrigerator, washer, dryer, stove, the dishwasher will be installed soon. The second floor boasts 3bedrooms, 2 bathrooms, and a laundry room. The spacious master bedroom has a walk-in closet and a 4piece ensuite bathroom (upgraded walk-in shower). The lower level also features a large family room, features with a gas fireplace. Close to Barrhaven Town Centre, public transit, schools, Home Depot, and shopping. The tenant pays all utilities and must have tenant insurance.
About This Property
595 LILITH Street, Barrhaven, K2J 6Z5
Home Overview
Basic Information
Walk around the neighborhood
595 LILITH Street, Barrhaven, K2J 6Z5
Shally Shi
Sales Representative, Dolphin Realty Inc
English, Mandarin
Residential ResaleProperty ManagementPre Construction
 Walk Score for 595 LILITH Street
Walk Score for 595 LILITH Street

Book a Showing
Tour this home with Shally
Frequently Asked Questions
Can't find what you're looking for? Contact our support team for more information.
Check out 100+ listings near this property. Listings updated daily
See the Latest Listings by Cities
1500+ home for sale in Ontario

Looking for Your Perfect Home?
Let us help you find the perfect home that matches your lifestyle
