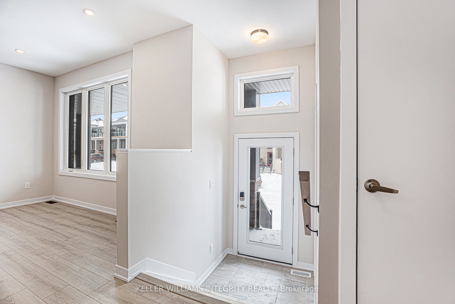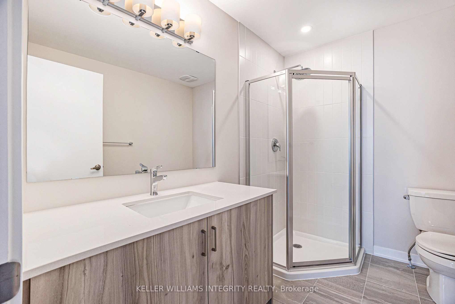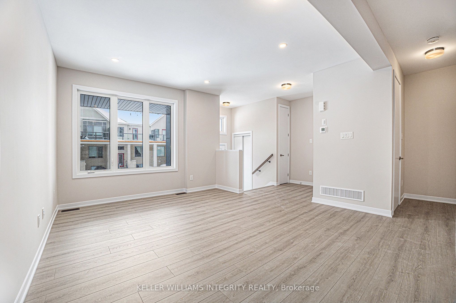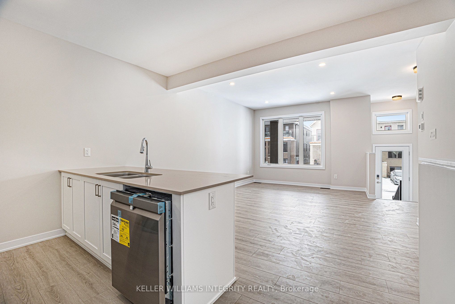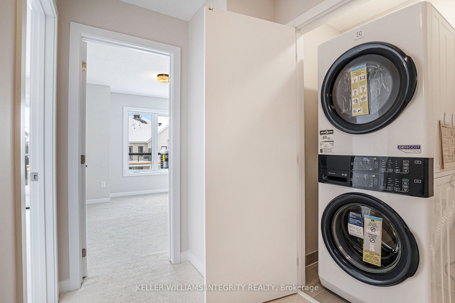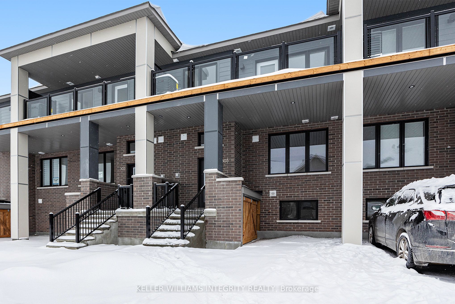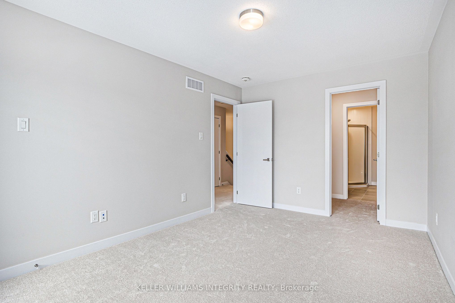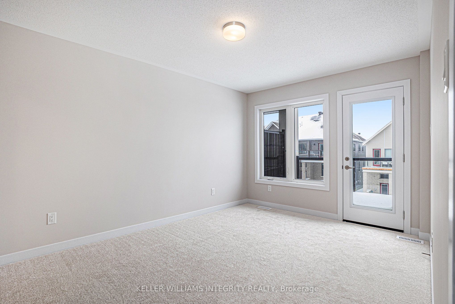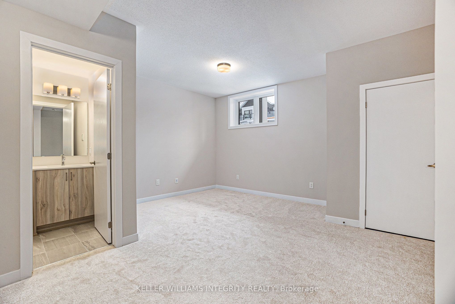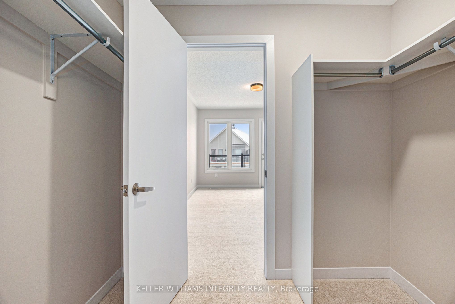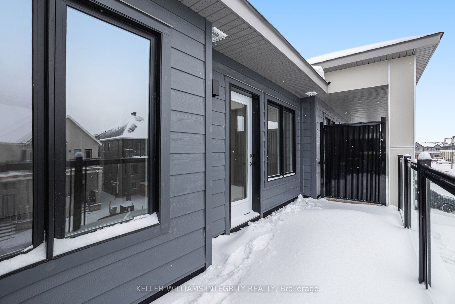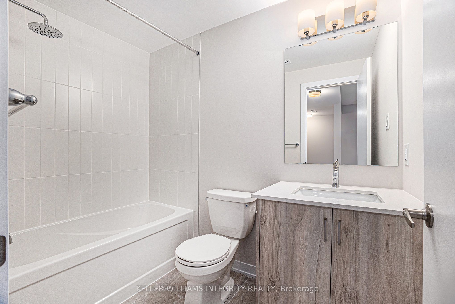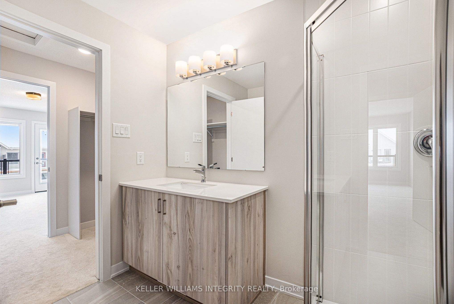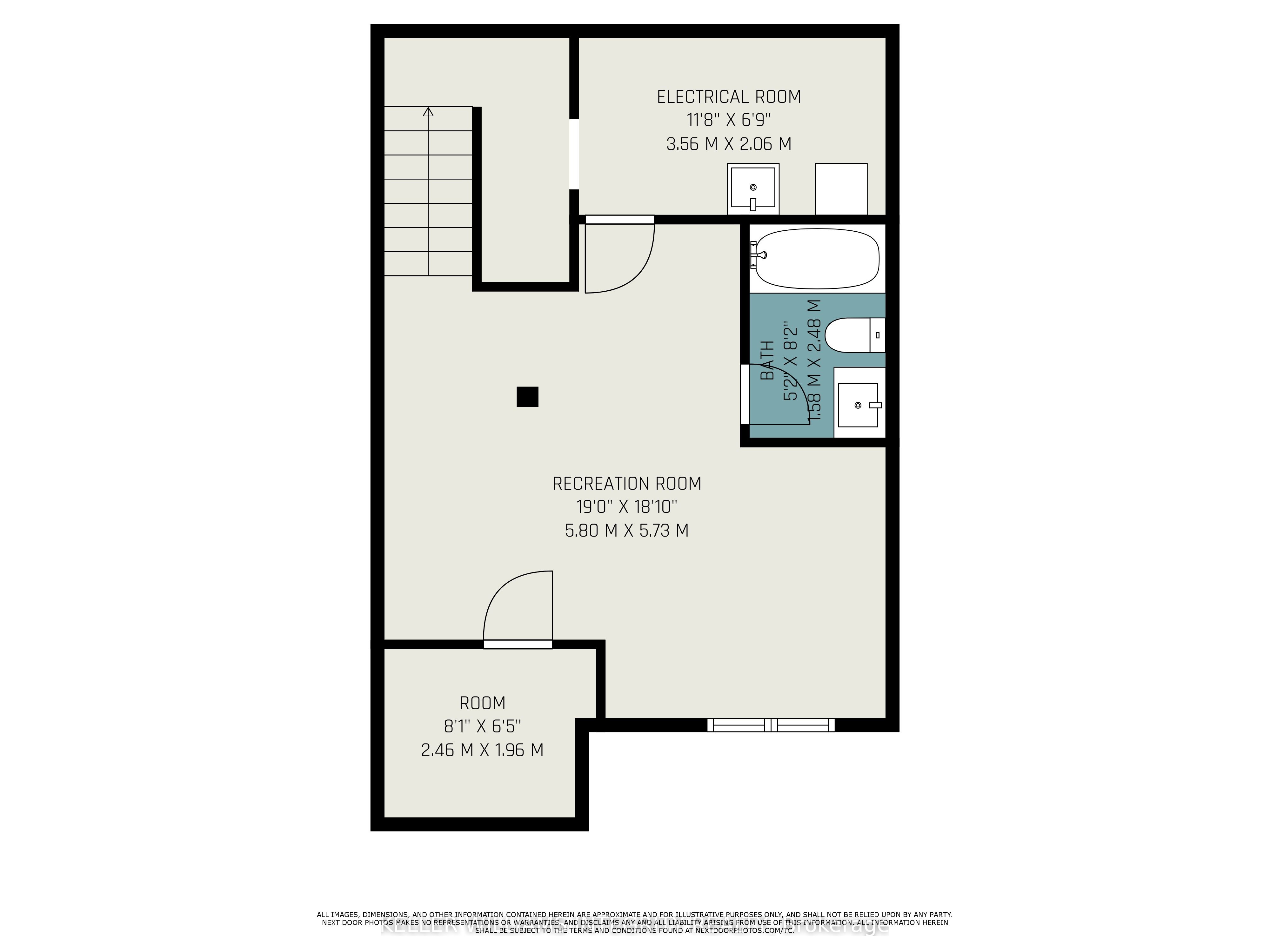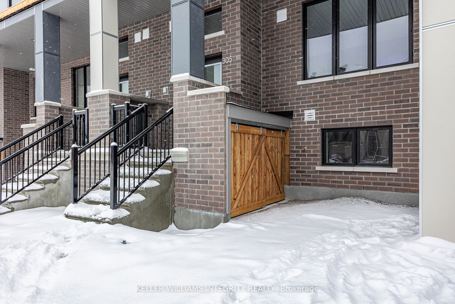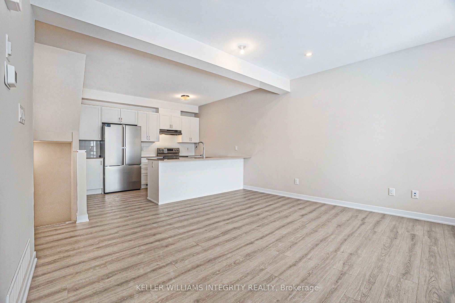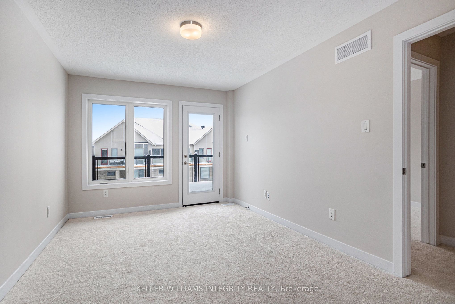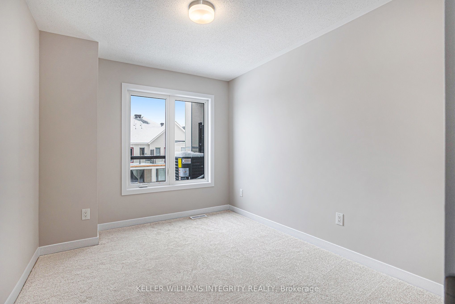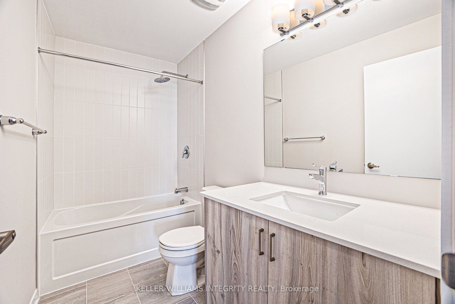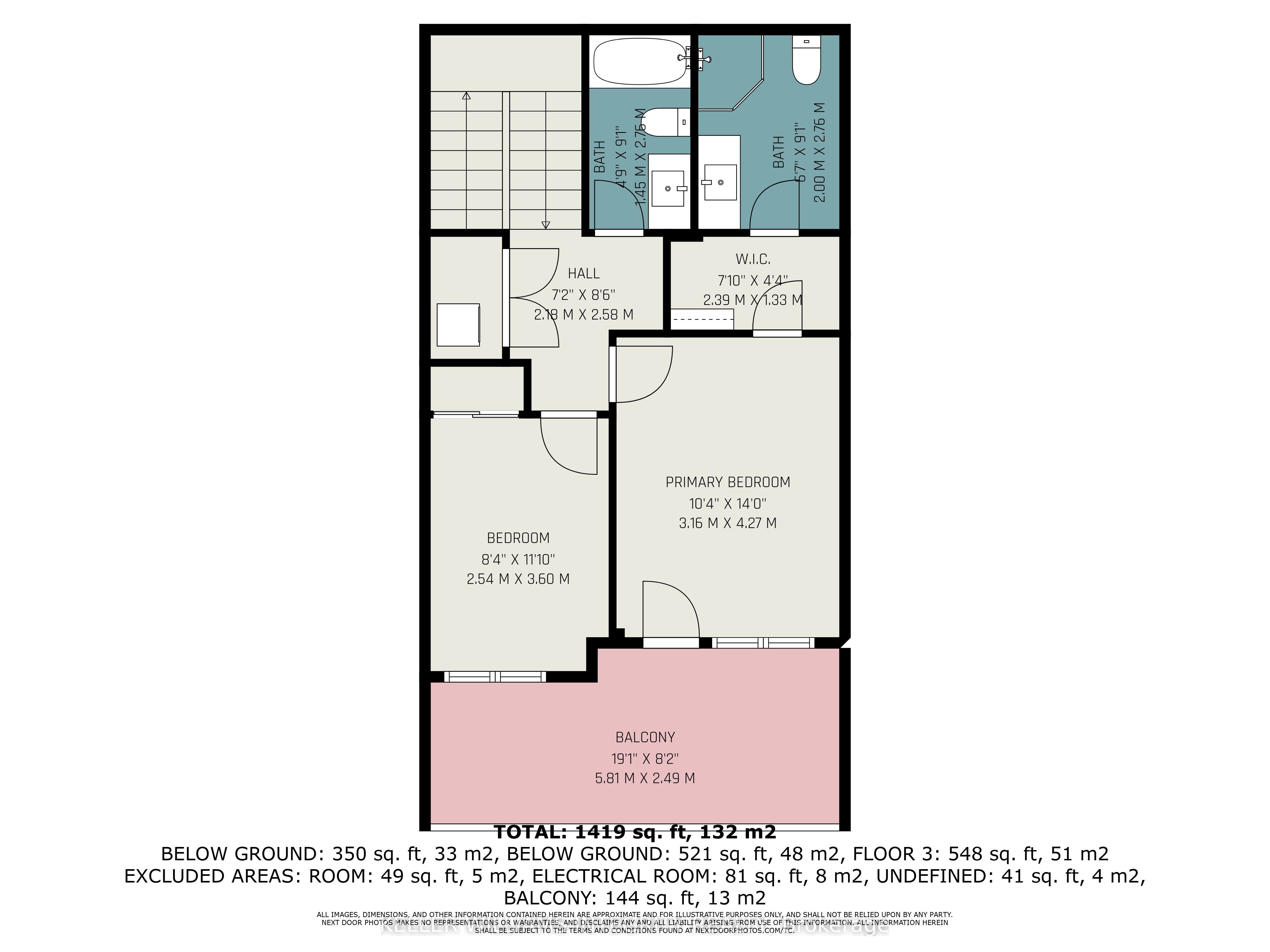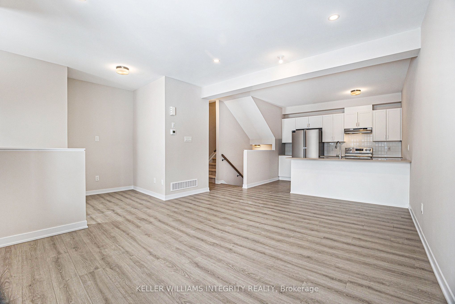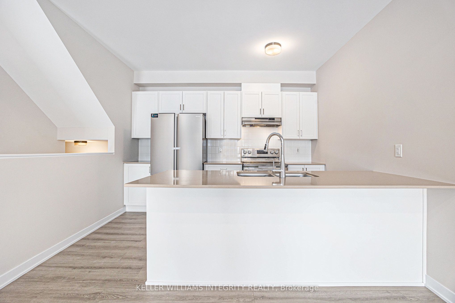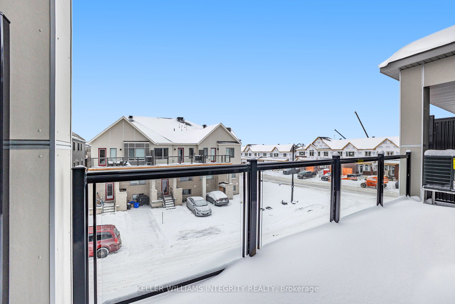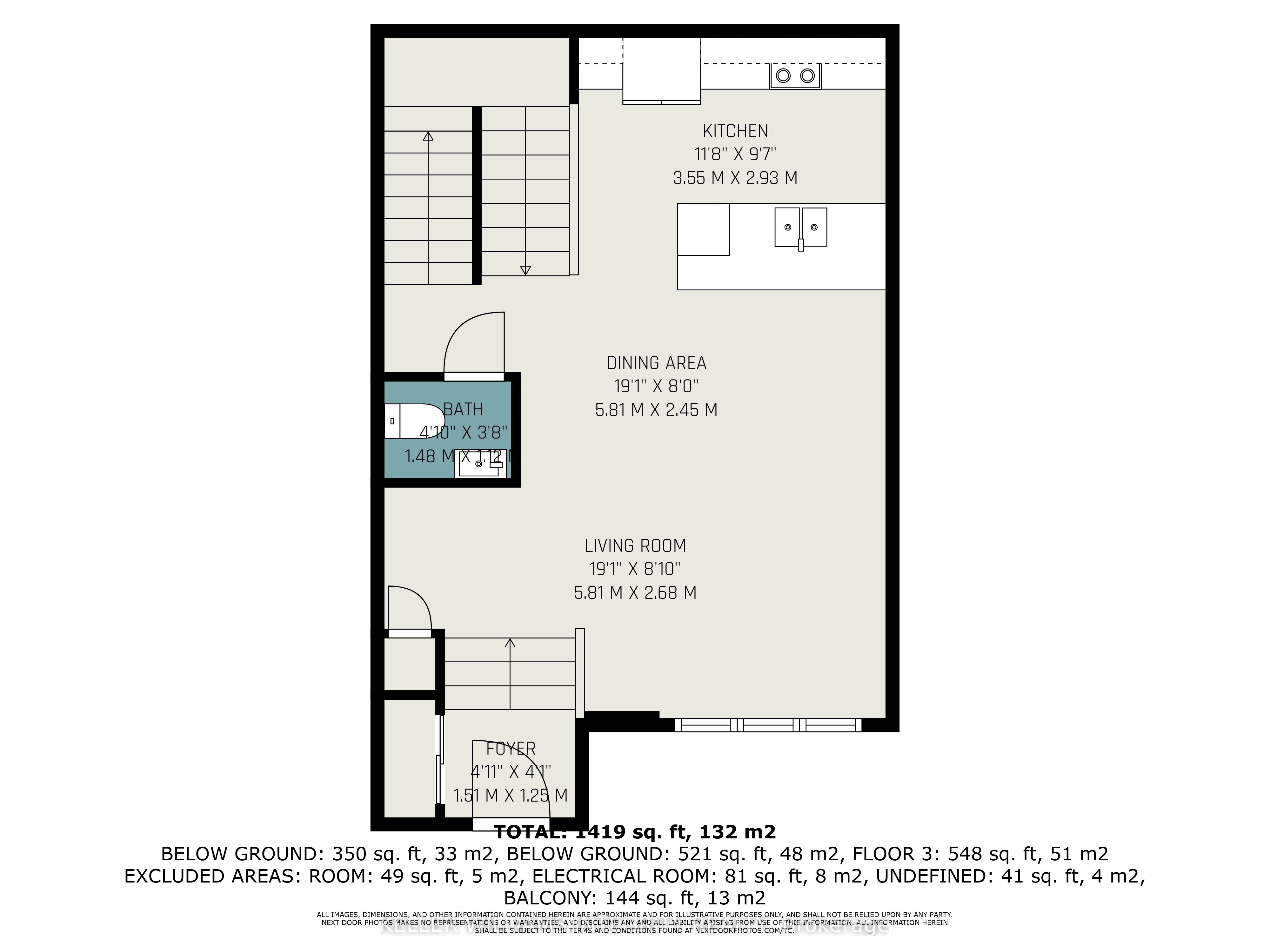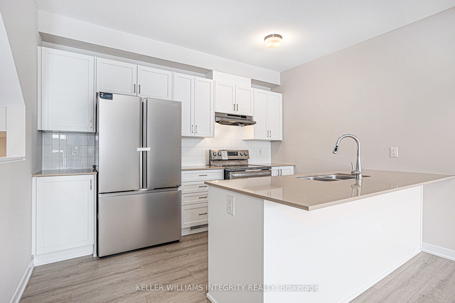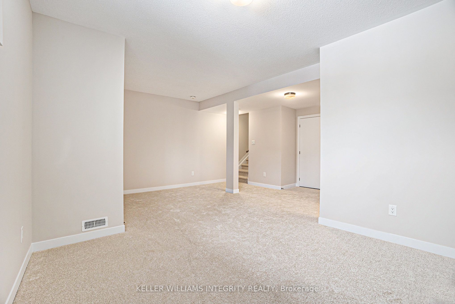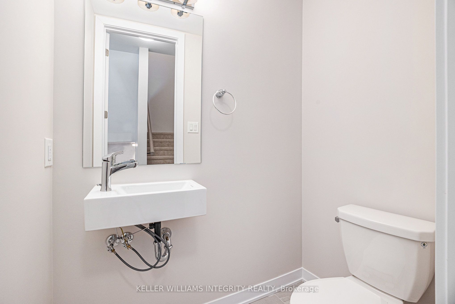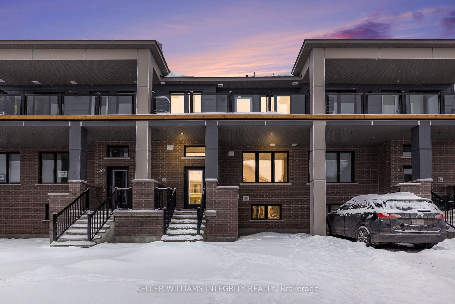
$2,450 /mo
Listed by KELLER WILLIAMS INTEGRITY REALTY
Att/Row/Townhouse•MLS #X11949584•New
Room Details
| Room | Features | Level |
|---|---|---|
Primary Bedroom 3.16 × 4.27 m | Balcony | Second |
Bedroom 2 2.54 × 3.6 m | Second | |
Kitchen 3.55 × 2.93 m | Main | |
Dining Room 5.81 × 2.45 m | Main | |
Living Room 5.81 × 2.68 m | Second |
Client Remarks
Brand new row home in Half Moon Bay offers a bright and open-concept layout with elegant pot lights, laminate flooring, and soaring 9ft ceilings on the main floor. The spacious kitchen features a large eat-in island, tile flooring, quartz countertops, and brand-new stainless steel appliances. This home is exceptionally bright due to the large windows throughout. Upstairs features two bedrooms and two bathrooms, with the primary suite boasting a walk-in closet, a private three-piece ensuite, and a large balcony perfect for outdoor relaxation. A convenient second-floor laundry area comes equipped with a brand-new washer and dryer. The finished basement offers an additional bathroom and a large Rec room, with great storage. Half-port parking is included. Located just 10 minutes from the highway and five minutes from Costco, restaurants, coffee shops, and daily essential amenities. Rental application, credit report, proof of employment, and ID required.
About This Property
305 CATSFOOT Walk, Barrhaven, K2J 7G7
Home Overview
Basic Information
Walk around the neighborhood
305 CATSFOOT Walk, Barrhaven, K2J 7G7
Shally Shi
Sales Representative, Dolphin Realty Inc
English, Mandarin
Residential ResaleProperty ManagementPre Construction
 Walk Score for 305 CATSFOOT Walk
Walk Score for 305 CATSFOOT Walk

Book a Showing
Tour this home with Shally
Frequently Asked Questions
Can't find what you're looking for? Contact our support team for more information.
Check out 100+ listings near this property. Listings updated daily
See the Latest Listings by Cities
1500+ home for sale in Ontario

Looking for Your Perfect Home?
Let us help you find the perfect home that matches your lifestyle
