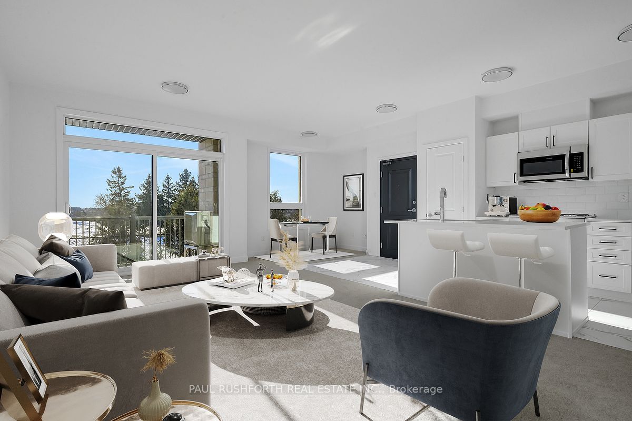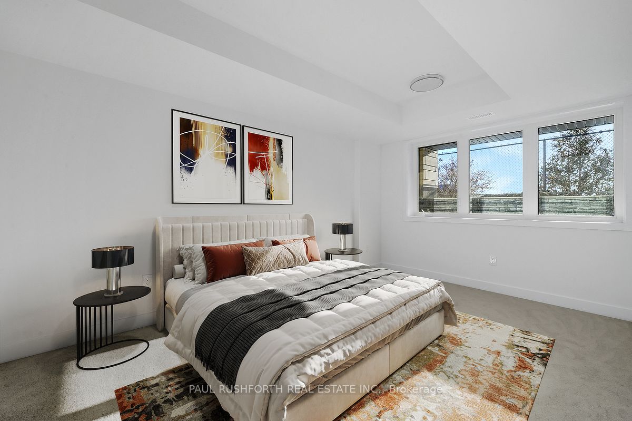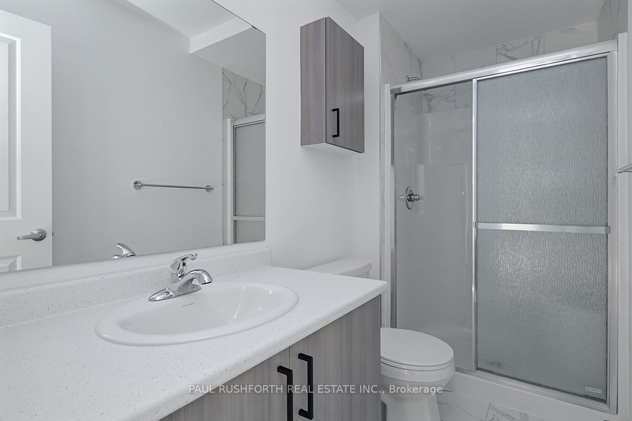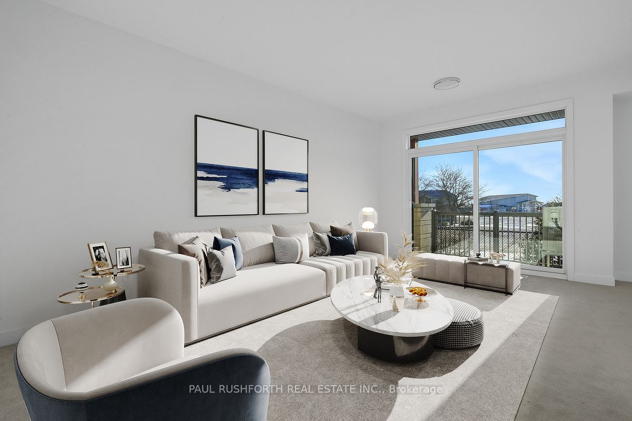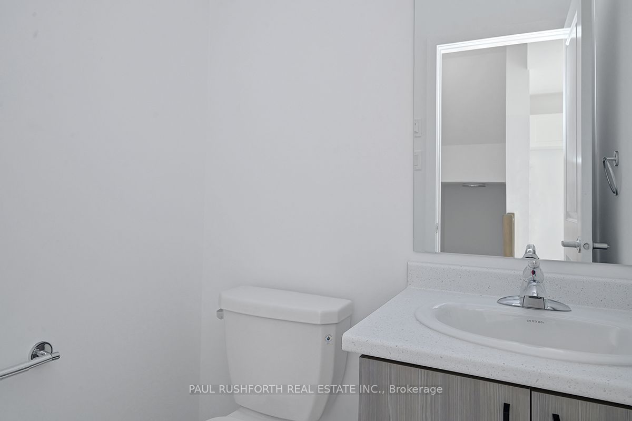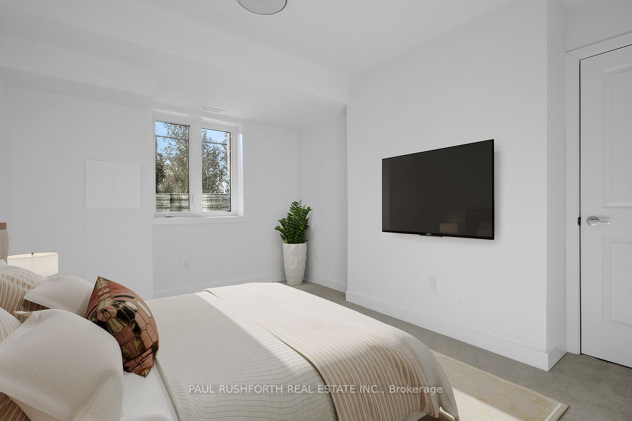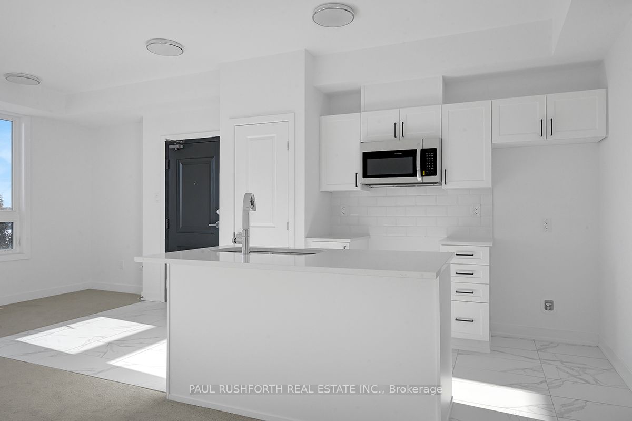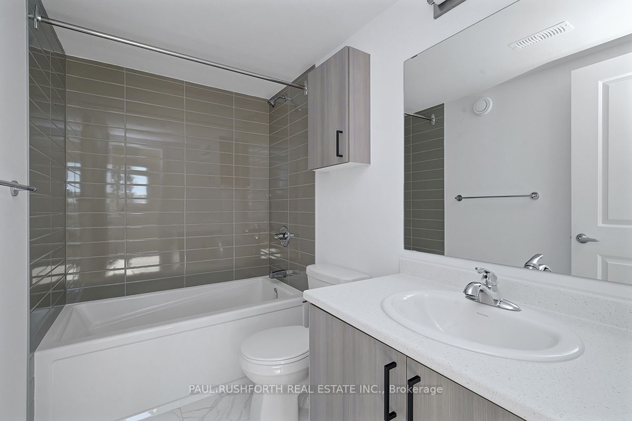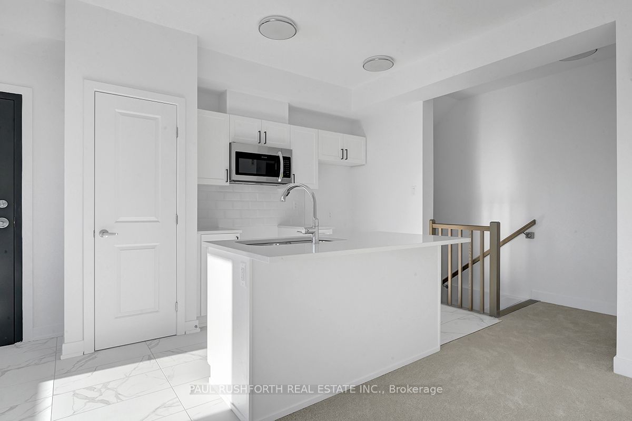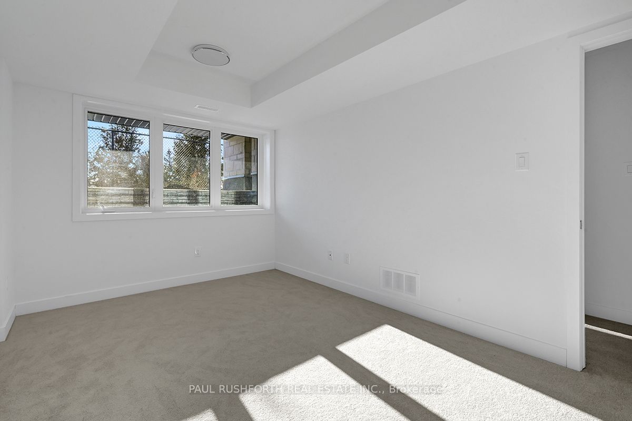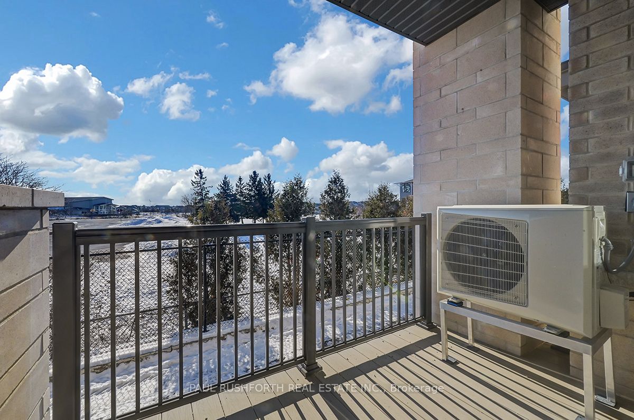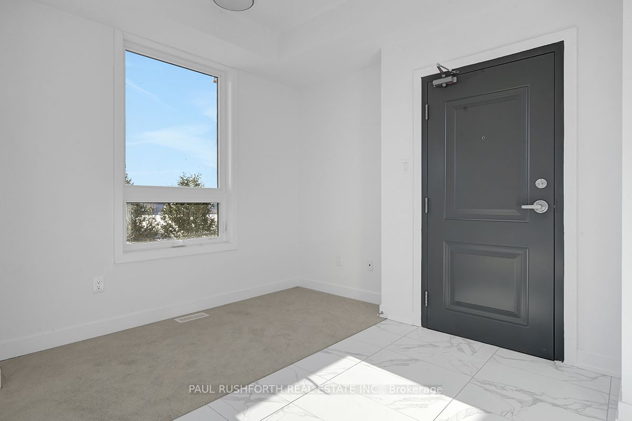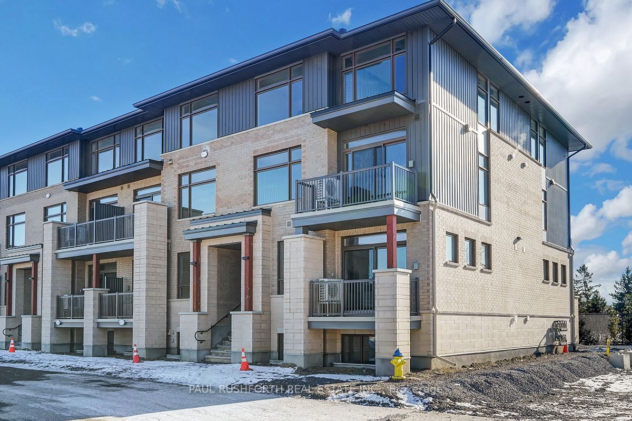
$499,900
Est. Payment
$1,909/mo*
*Based on 20% down, 4% interest, 30-year term
Listed by PAUL RUSHFORTH REAL ESTATE INC.
Condo Townhouse•MLS #X12014602•New
Included in Maintenance Fee:
Parking
Price comparison with similar homes in Barrhaven
Compared to 10 similar homes
9.8% Higher↑
Market Avg. of (10 similar homes)
$455,485
Note * Price comparison is based on the similar properties listed in the area and may not be accurate. Consult licences real estate agent for accurate comparison
Room Details
| Room | Features | Level |
|---|---|---|
Kitchen 2.17 × 3.58 m | Main | |
Living Room 6.19 × 6.08 m | Main | |
Bedroom 2 3.14 × 3.72 m | Lower | |
Primary Bedroom 2.93 × 4.41 m | Lower |
Client Remarks
Discover the perfect blend of style and comfort in this meticulously designed 2-bedroom, 3-bathroom stacked home. Step into a spacious foyer that welcomes you and leads to the lower level. Upstairs, an open-concept living area bathed in natural light from large windows creates a bright and inviting atmosphere. This floor features a conveniently placed powder room near the entrance and provides seamless access to a private balcony a serene spot to relax and recharge. The kitchen is the heart of the home, boasting sleek quartz countertops, a chic backsplash, and a generously sized island ideal for meal prep, casual dining, or entertaining guests. On the lower level, you'll find two spacious bedrooms, each with its own walk-in closet. The primary bedroom offers direct access to the main bathroom, while the second bedroom is just steps away from another full bathroom in the hallway. Conveniently located just minutes from shopping and Costco, this home combines modern living with exceptional convenience. Don't miss the opportunity to make this stunning space your new home! Some photos have been virtually staged.
About This Property
1023 Silhouette N/A, Barrhaven, K2J 4S3
Home Overview
Basic Information
Walk around the neighborhood
1023 Silhouette N/A, Barrhaven, K2J 4S3
Shally Shi
Sales Representative, Dolphin Realty Inc
English, Mandarin
Residential ResaleProperty ManagementPre Construction
Mortgage Information
Estimated Payment
$0 Principal and Interest
 Walk Score for 1023 Silhouette N/A
Walk Score for 1023 Silhouette N/A

Book a Showing
Tour this home with Shally
Frequently Asked Questions
Can't find what you're looking for? Contact our support team for more information.
Check out 100+ listings near this property. Listings updated daily
See the Latest Listings by Cities
1500+ home for sale in Ontario

Looking for Your Perfect Home?
Let us help you find the perfect home that matches your lifestyle
