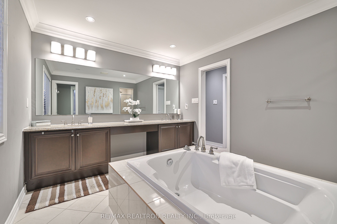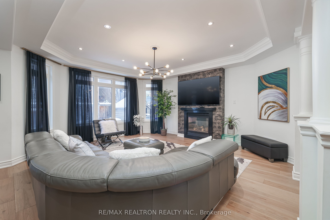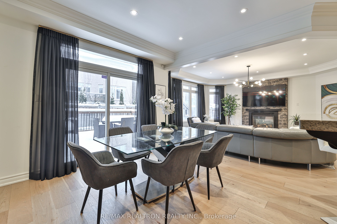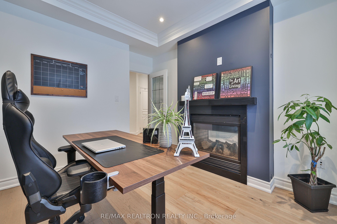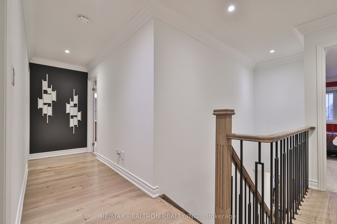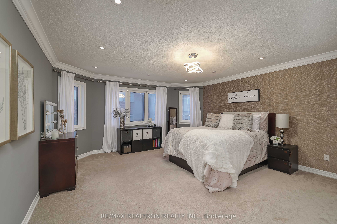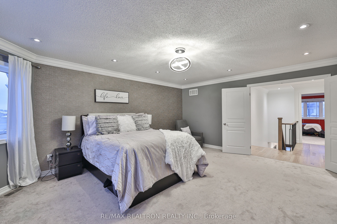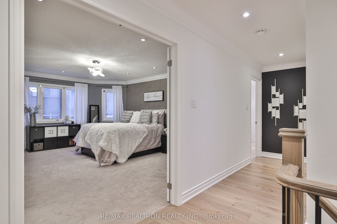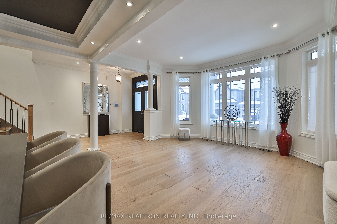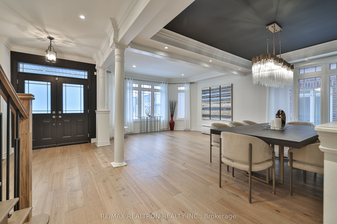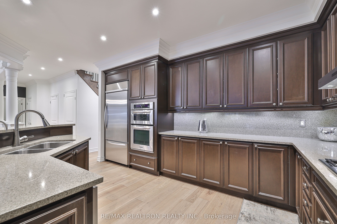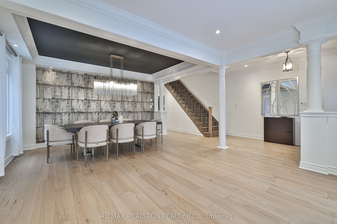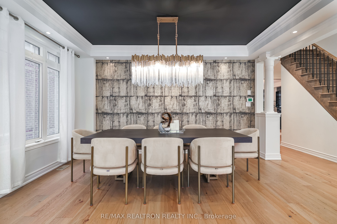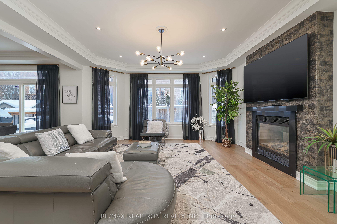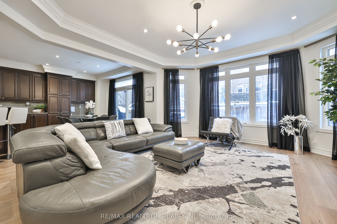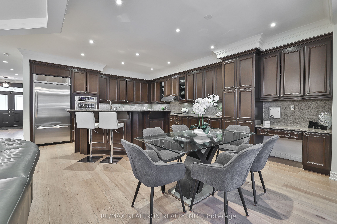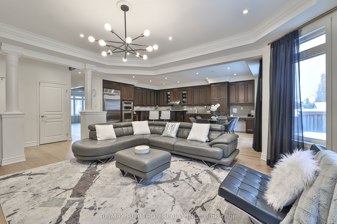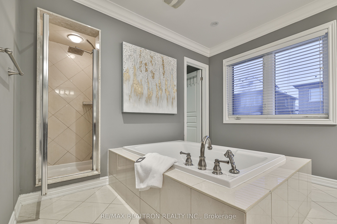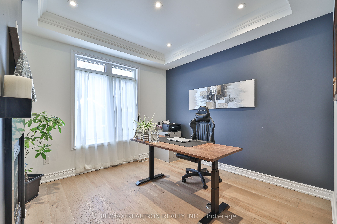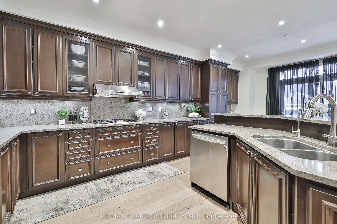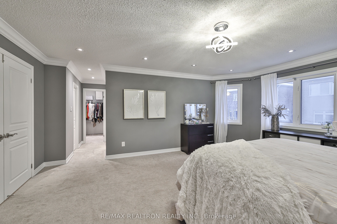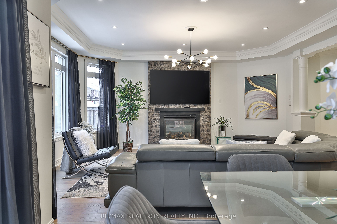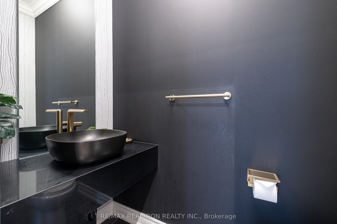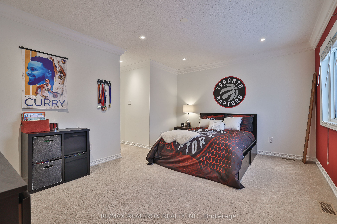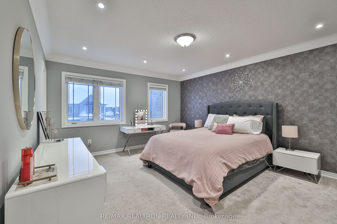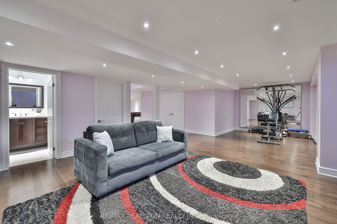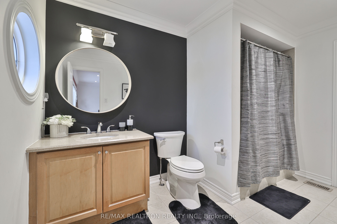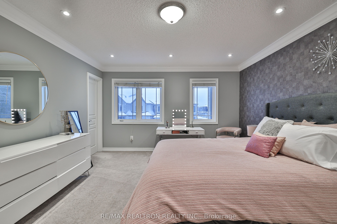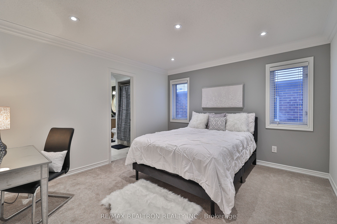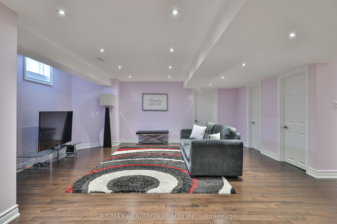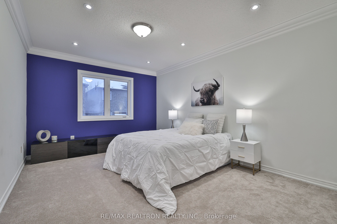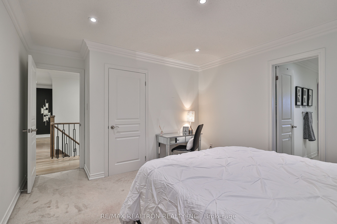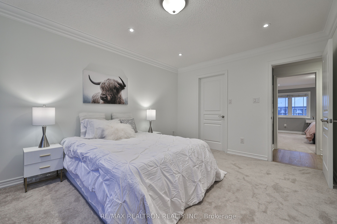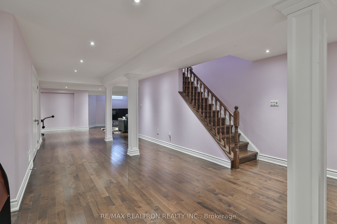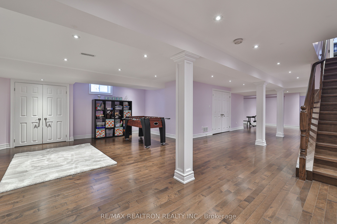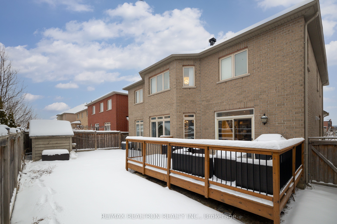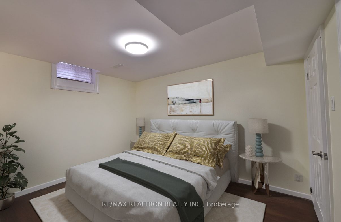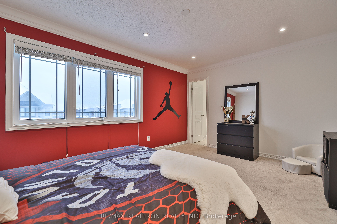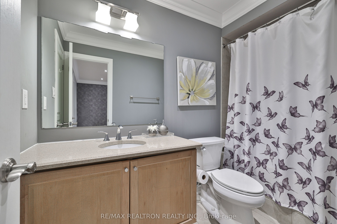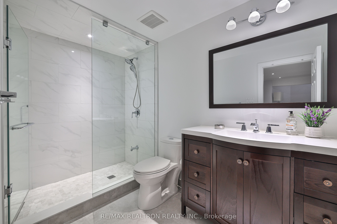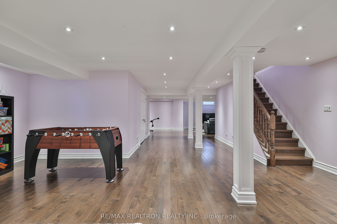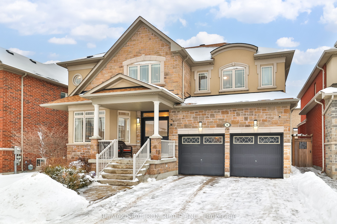
$1,968,888
Est. Payment
$7,520/mo*
*Based on 20% down, 4% interest, 30-year term
Listed by RE/MAX REALTRON REALTY INC.
Detached•MLS #N11965395•New
Price comparison with similar homes in Aurora
Compared to 5 similar homes
-15.7% Lower↓
Market Avg. of (5 similar homes)
$2,334,800
Note * Price comparison is based on the similar properties listed in the area and may not be accurate. Consult licences real estate agent for accurate comparison
Room Details
| Room | Features | Level |
|---|---|---|
Living Room 4.58 × 3.45 m | Moulded CeilingPot LightsOpen Concept | Main |
Dining Room 4.58 × 3.45 m | Moulded CeilingPot LightsCombined w/Living | Main |
Kitchen 4.65 × 3.1 m | Modern KitchenCentre IslandEat-in Kitchen | Main |
Bedroom 5.66 × 4.8 m | Large WindowHis and Hers Closets5 Pc Ensuite | Second |
Bedroom 2 4.58 × 3.97 m | Window4 Pc EnsuiteWalk-In Closet(s) | Second |
Bedroom 3 4.58 × 3.66 m | Large WindowSemi EnsuiteWalk-In Closet(s) | Second |
Client Remarks
Step Into Luxury With This Exquisitely Designed 5-Bedroom Detached Home By Paradise Homes And Formerly A Builders Model Home! Every Inch Of This Residence Exudes Elegance, Featuring Unique Designer Wallpapers, Gleaming Hardwood Floors, Crown Moulding And Pot Lights Throughout. The Heart Of This Home Is A Chef's Dream Kitchen, Boasting 50 Maple Cabinetry, Granite Countertops, Under-Cabinet Lighting, A Spacious Island With Ample Pantry Space, A Built-In Chef's desk. The Gourmet Kitchen Flows Into The Bright Breakfast Area With A Walk-Out To A Custom Deck, Perfect For Entertaining. Enjoy The Warmth Of A Two-Way Gas Fireplace, Connecting The Family Room And The Cozy Main-Floor Home Office Which Also Features A Spacious Laundry Room With Plenty Of Storage. Upstairs, All Five Generously Sized Bedrooms Offers Direct Access To En-Suite Bathrooms. The Primary Bedroom Is A True Retreat, Complete With His & Hers Closets And A Spa-Like En-Suite. The Finished Basement Has Plenty Of Space For Recreation As Well As Its Own 3-Piece Bathroom. Additional Features Include Central Vacuum System And Water Softener system. Located Just Minutes From Hwy 404, GO Transit, Top-Rated Schools, Golf courses, And An Array Of Amenities, Restaurants Like Longos, Walmart, T&T Supermarket, LA Fitness, Home Depot & More. Dont Miss This Rare Opportunity To Own This Pristine Home With Approx. 5000 sqft Of Total Living Luxury Space In One Of Aurora's Most Sought-After Neighbourhoods!!
About This Property
94 Halldorson Avenue, Aurora, L4G 7Z4
Home Overview
Basic Information
Walk around the neighborhood
94 Halldorson Avenue, Aurora, L4G 7Z4
Shally Shi
Sales Representative, Dolphin Realty Inc
English, Mandarin
Residential ResaleProperty ManagementPre Construction
Mortgage Information
Estimated Payment
$0 Principal and Interest
 Walk Score for 94 Halldorson Avenue
Walk Score for 94 Halldorson Avenue

Book a Showing
Tour this home with Shally
Frequently Asked Questions
Can't find what you're looking for? Contact our support team for more information.
Check out 100+ listings near this property. Listings updated daily
See the Latest Listings by Cities
1500+ home for sale in Ontario

Looking for Your Perfect Home?
Let us help you find the perfect home that matches your lifestyle
