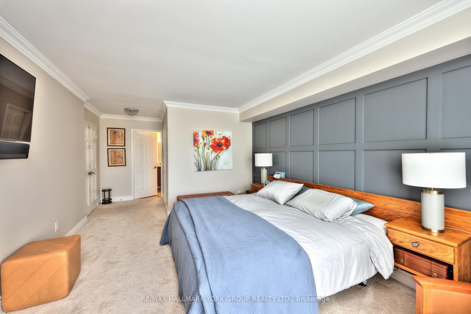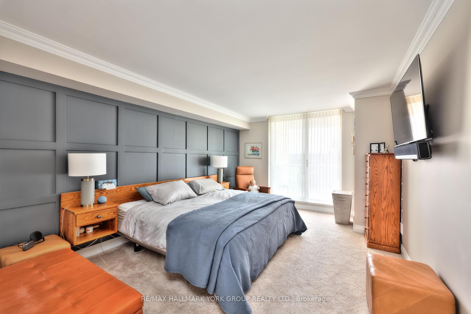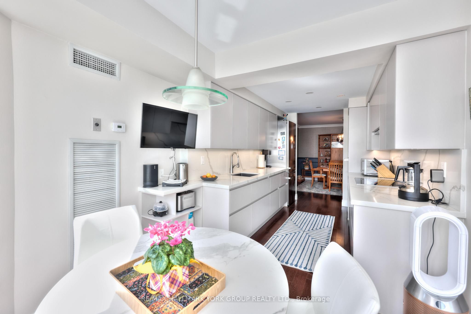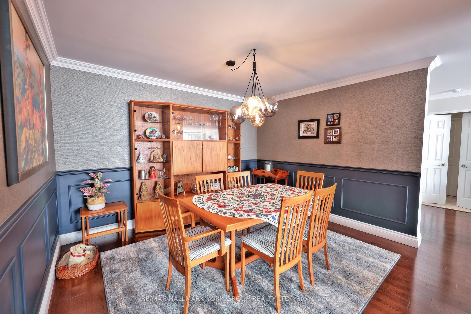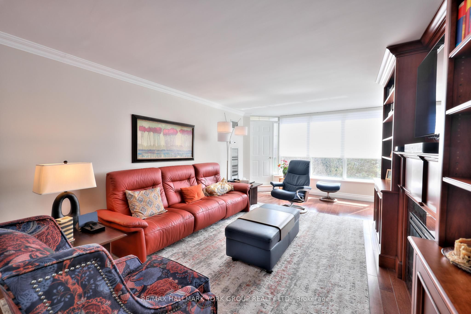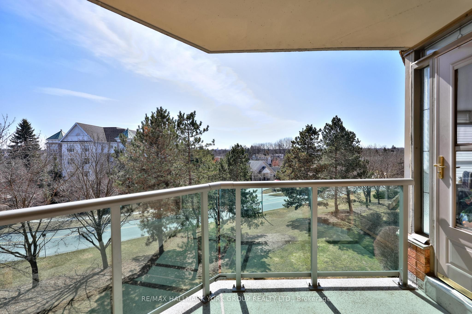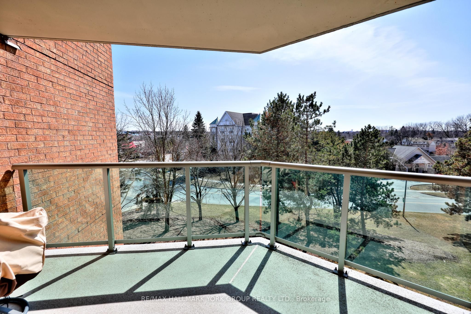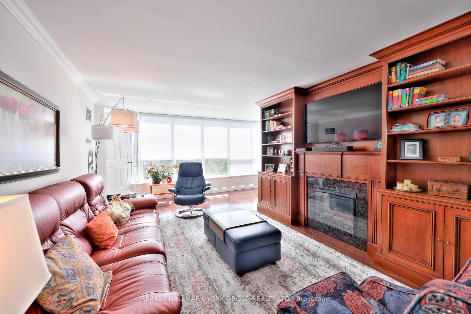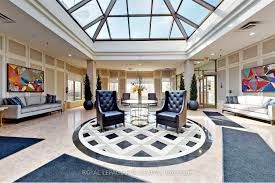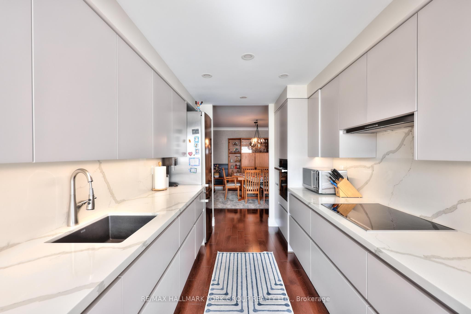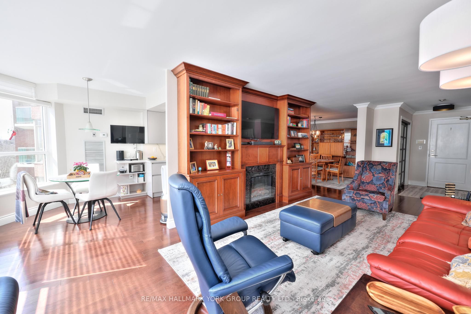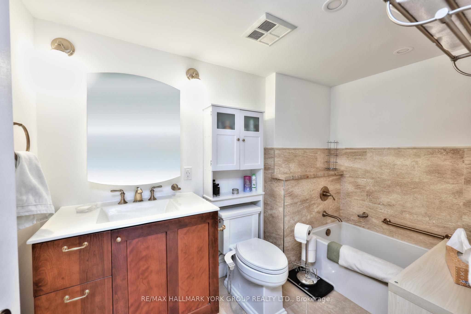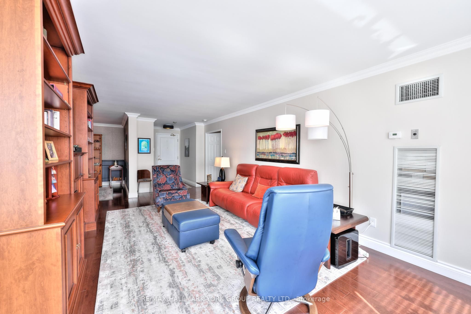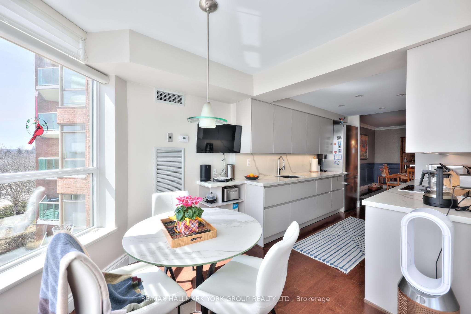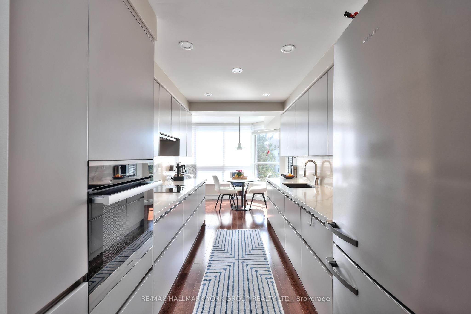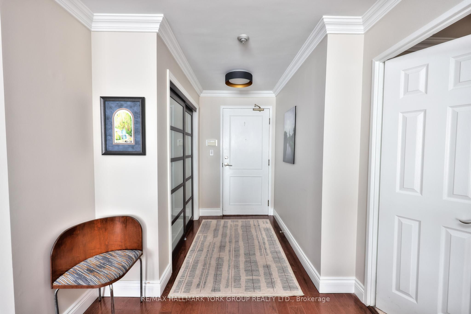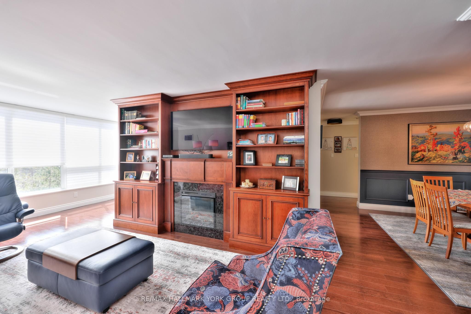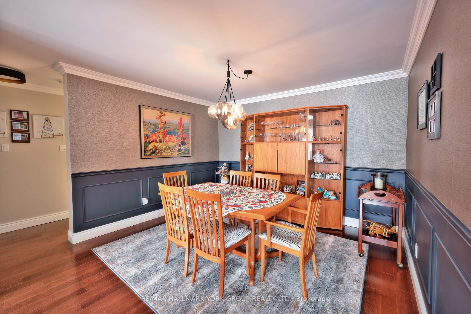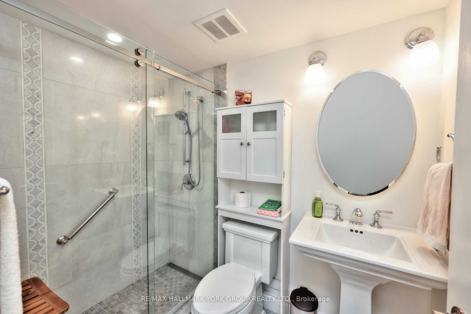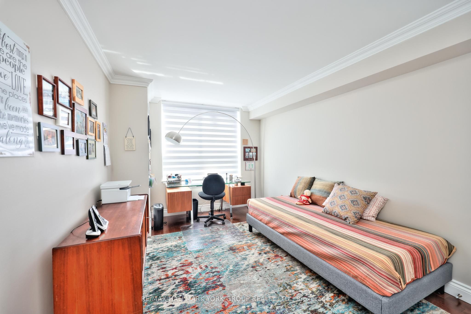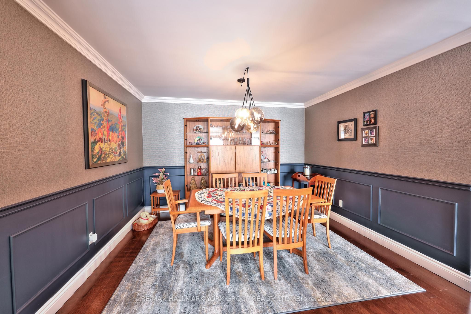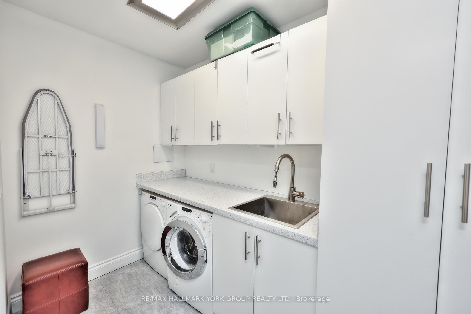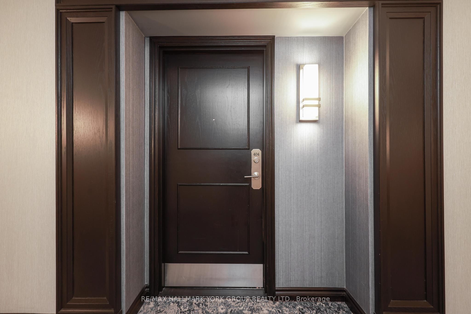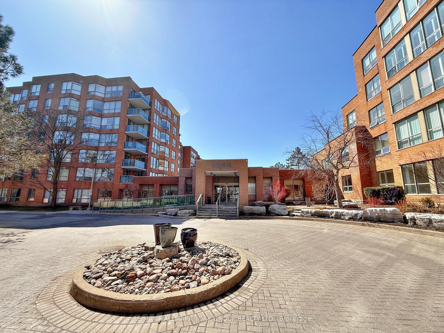
$999,000
Est. Payment
$3,816/mo*
*Based on 20% down, 4% interest, 30-year term
Listed by RE/MAX HALLMARK YORK GROUP REALTY LTD.
Condo Apartment•MLS #N12061301•New
Included in Maintenance Fee:
Building Insurance
Water
Parking
Common Elements
Heat
Hydro
CAC
Price comparison with similar homes in Aurora
Compared to 10 similar homes
50.4% Higher↑
Market Avg. of (10 similar homes)
$664,244
Note * Price comparison is based on the similar properties listed in the area and may not be accurate. Consult licences real estate agent for accurate comparison
Room Details
| Room | Features | Level |
|---|---|---|
Dining Room 3.98 × 3.98 m | Main | |
Kitchen 3.79 × 2.79 m | Main | |
Primary Bedroom 5.52 × 3.59 m | Main | |
Bedroom 2 4.62 × 3.09 m | Main |
Client Remarks
This elegantly remodelled 1,403 sq. ft. 2-bedroom, 2-bathroom gem in the newly upgraded & sought after Highland Green is a true showstopper! Experience premier condo living in Aurora! The stylish open-concept layout features hardwood floors, custom crown molding, decorative trim, wainscoting, and a beautiful accent wall in the primary bedroom. The custom-designed & Miele equipped kitchen comes complete with quartz countertops and backsplash, built-in appliances, a panelled dishwasher, a granite sink, custom range hood and recessed lighting. The spacious great room showcases a custom maple built-in unit with a granite-trimmed electric fireplace, solarium-style windows, and elegant Hunter Douglas blinds. The primary suite includes a renovated ensuite, a walk-in closet with built-in organizers, and access to a stunning south-facing balcony. A generous second bedroom is complemented by a renovated main bathroom. The oversized laundry room offers custom built-in cabinetry, a quartz countertop, and a folding station. Ample storage throughout, plus an additional locker. Close to all amenities, restaurants, entertainment &. public transportation.
About This Property
14924 Yonge Street, Aurora, L4G 6H7
Home Overview
Basic Information
Amenities
Car Wash
Concierge
Party Room/Meeting Room
Gym
Visitor Parking
Walk around the neighborhood
14924 Yonge Street, Aurora, L4G 6H7
Shally Shi
Sales Representative, Dolphin Realty Inc
English, Mandarin
Residential ResaleProperty ManagementPre Construction
Mortgage Information
Estimated Payment
$0 Principal and Interest
 Walk Score for 14924 Yonge Street
Walk Score for 14924 Yonge Street

Book a Showing
Tour this home with Shally
Frequently Asked Questions
Can't find what you're looking for? Contact our support team for more information.
See the Latest Listings by Cities
1500+ home for sale in Ontario

Looking for Your Perfect Home?
Let us help you find the perfect home that matches your lifestyle
