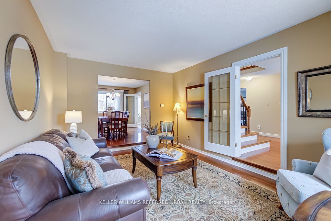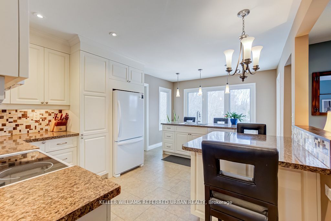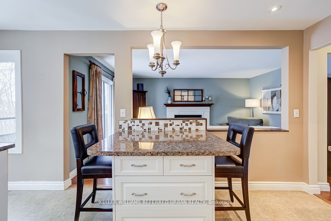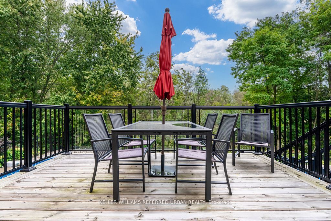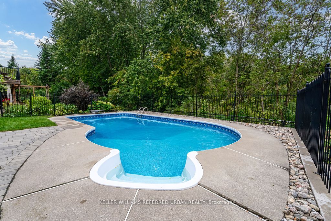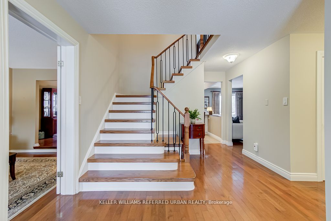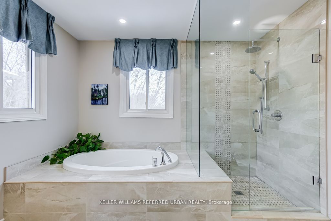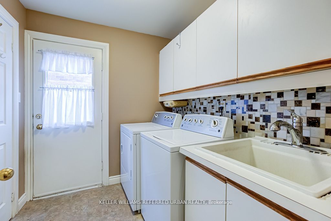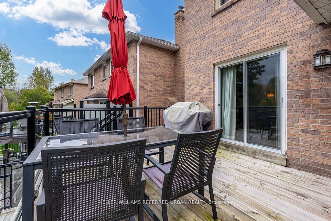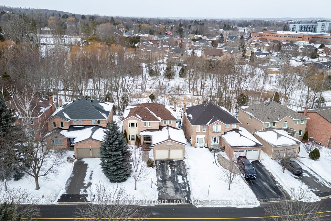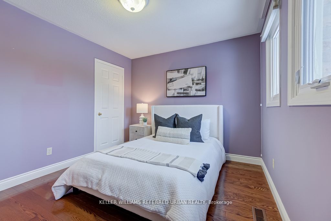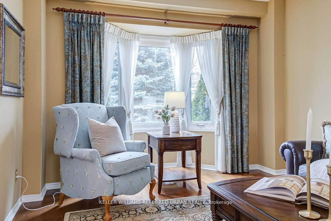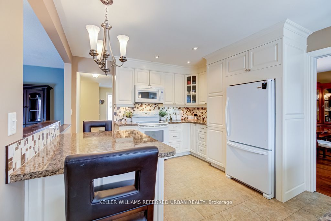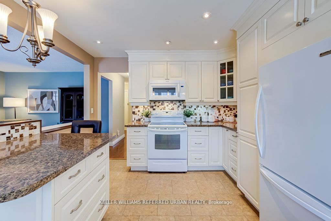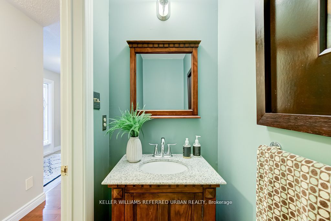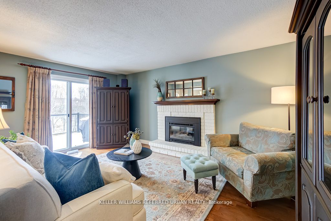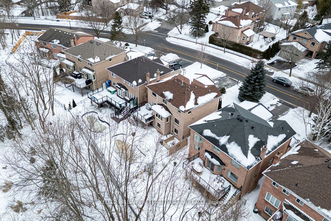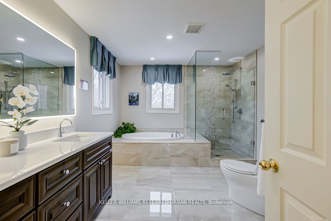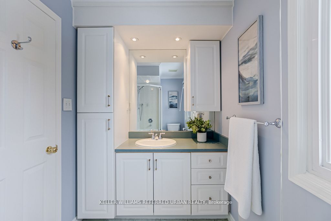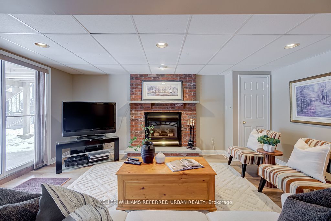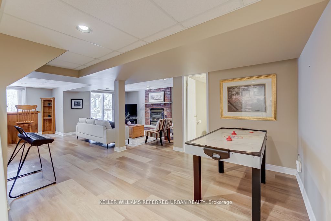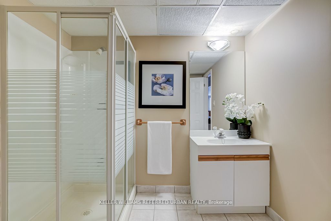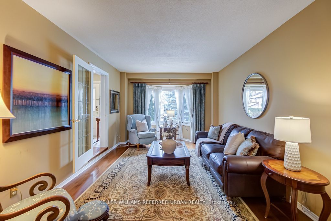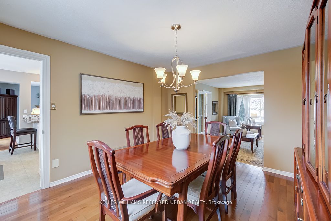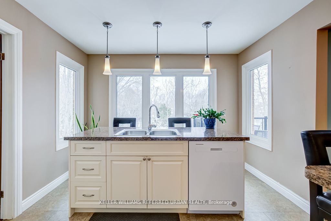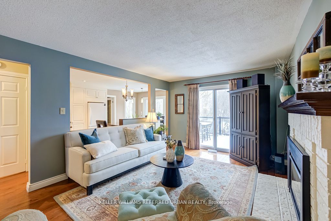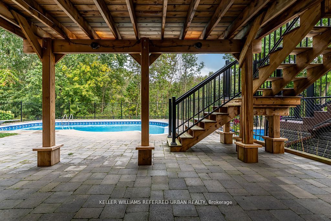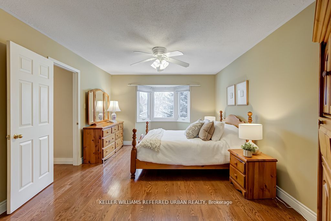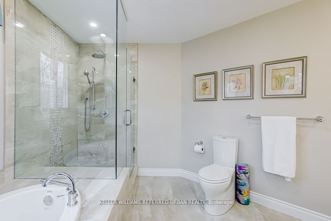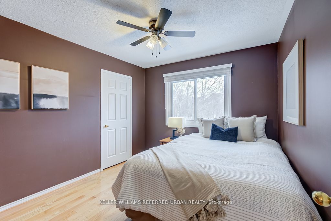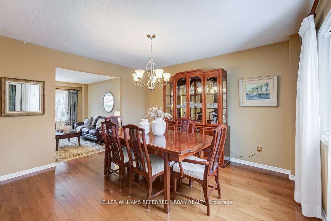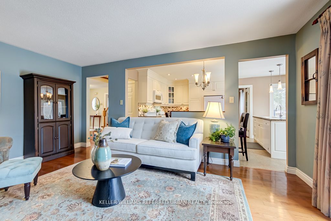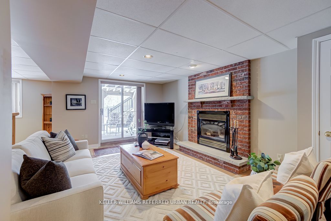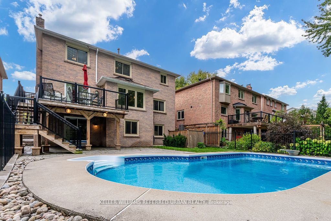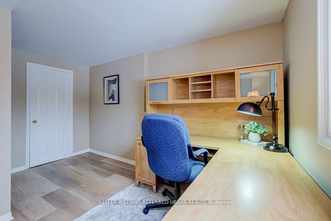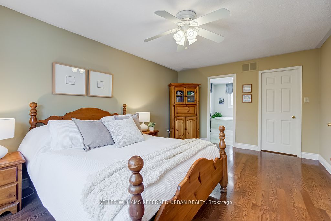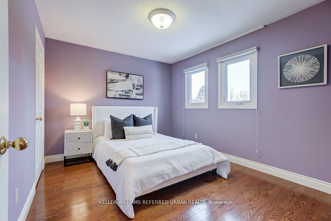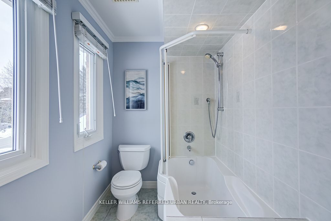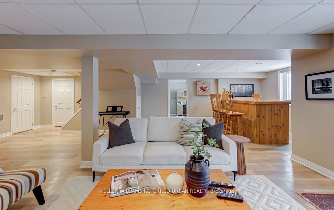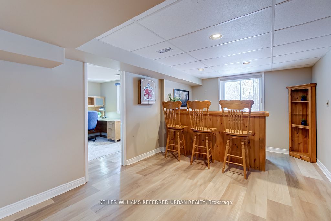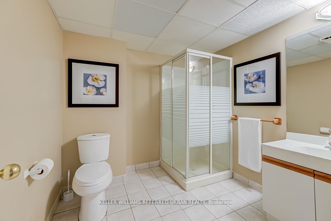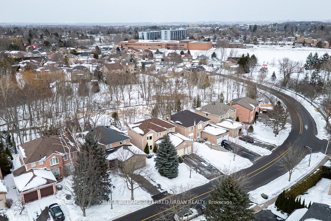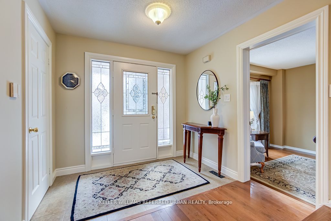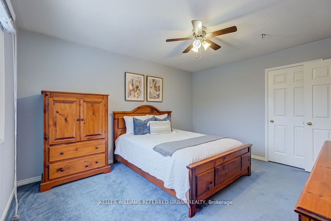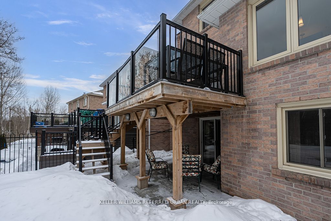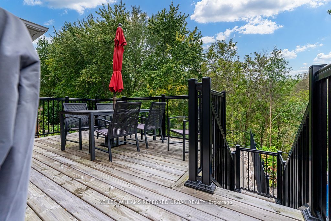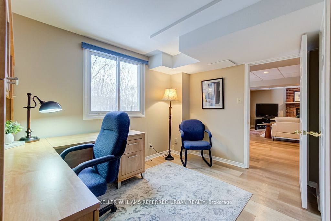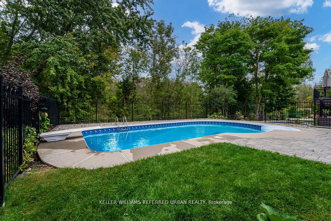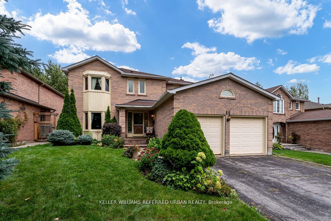
$1,628,000
Est. Payment
$6,218/mo*
*Based on 20% down, 4% interest, 30-year term
Listed by KELLER WILLIAMS REFERRED URBAN REALTY
Detached•MLS #N12031075•New
Price comparison with similar homes in Aurora
Compared to 22 similar homes
-6.9% Lower↓
Market Avg. of (22 similar homes)
$1,748,754
Note * Price comparison is based on the similar properties listed in the area and may not be accurate. Consult licences real estate agent for accurate comparison
Room Details
| Room | Features | Level |
|---|---|---|
Living Room 3.55 × 5.52 m | Bay WindowFrench DoorsHardwood Floor | Main |
Dining Room 3.55 × 3.92 m | Bay WindowOverlooks RavineHardwood Floor | Main |
Kitchen 3.49 × 5.02 m | Centre IslandCeramic Floor | Main |
Primary Bedroom 3.68 × 5.64 m | Bay Window5 Pc EnsuiteHardwood Floor | Second |
Bedroom 2 3.89 × 3.38 m | Double ClosetHardwood Floor | Second |
Bedroom 3 3.89 × 4.54 m | Double ClosetBroadloom | Second |
Client Remarks
OPEN HOUSE APRIL 5, 2-5PM. Spectacular ravine lot with in-ground pool! Huge walk-out basement! Located in a sought-after, family-friendly neighbourhood, this well-appointed home sits on a premium lot with no rear neighbours. The classic centre-hall layout features hardwood floors, large bay windows, and tall ceilings on all three levels that fill the space with natural light.The formal dining room overlooks the backyard and ravine, while the custom kitchen includes abundant counter space, a greenhouse breakfast bar, and plenty of storage. The main floor family room, complete with gas fireplace and hardwood floors, is perfect for everyday living. Walk out to the newer deck with glass railings, allowing an unobstructed view of the lovely forest and Tannery Creek below! A main floor laundry room, powder room, and side entrance to the backyard add extra convenience. Upstairs, the primary suite offers large windows, an updated walk-in closet, and a luxurious, newly renovated five-piece ensuite with separate shower and soaker tub. Three additional bedrooms provide plenty of space, with big, bright windows, and large closets. The walkout basement is a versatile space, suitable for a large or multi-generational family. The great room has a cozy gas fireplace and wet bar, making it the perfect gathering spot for movie nights or watching the game. It also offers a convenient three piece bath, and fifth bedroom with lots of natural light.The low-maintenance, fully-fenced yard is the showstopper: a large pool, stone patio, and upper deck are great for entertaining. Thousands spent on professional hardscaping and low-maintenance landscaping. With top-rated schools, shopping, and amenities nearby, this home offers an ideal balance of space, comfort, and convenience. Be sure to check out the virtual tour!
About This Property
88 Timpson Drive, Aurora, L4G 5N4
Home Overview
Basic Information
Walk around the neighborhood
88 Timpson Drive, Aurora, L4G 5N4
Shally Shi
Sales Representative, Dolphin Realty Inc
English, Mandarin
Residential ResaleProperty ManagementPre Construction
Mortgage Information
Estimated Payment
$0 Principal and Interest
 Walk Score for 88 Timpson Drive
Walk Score for 88 Timpson Drive

Book a Showing
Tour this home with Shally
Frequently Asked Questions
Can't find what you're looking for? Contact our support team for more information.
Check out 100+ listings near this property. Listings updated daily
See the Latest Listings by Cities
1500+ home for sale in Ontario

Looking for Your Perfect Home?
Let us help you find the perfect home that matches your lifestyle
