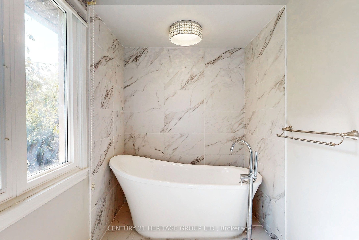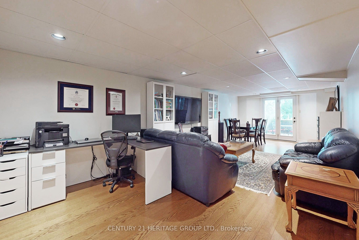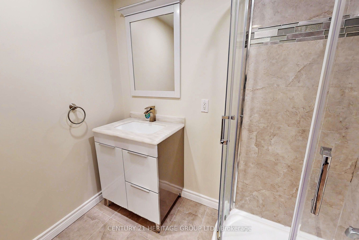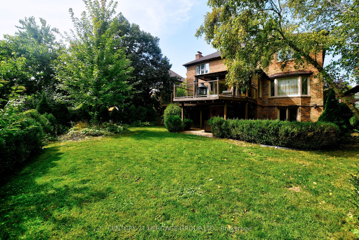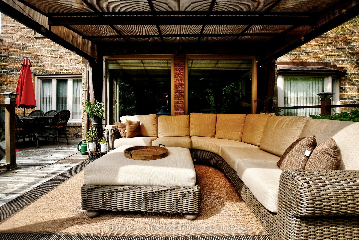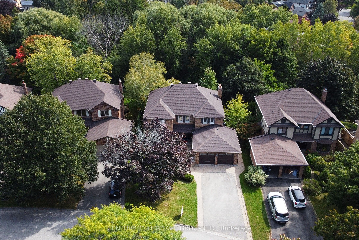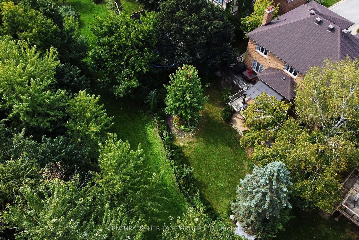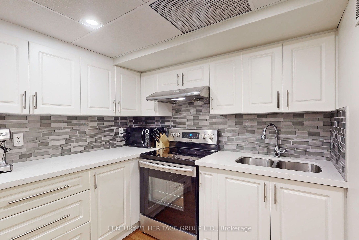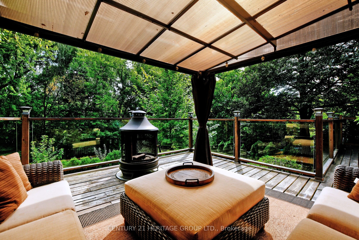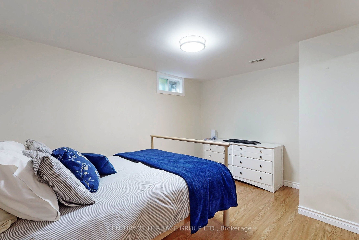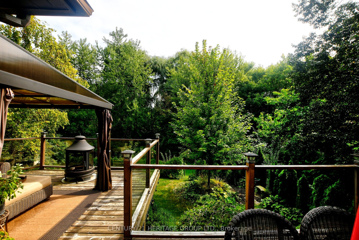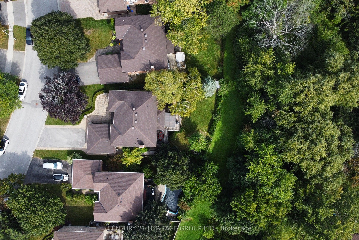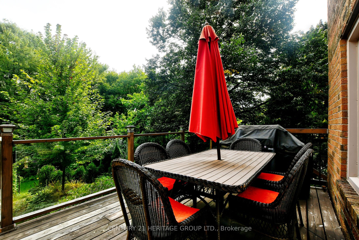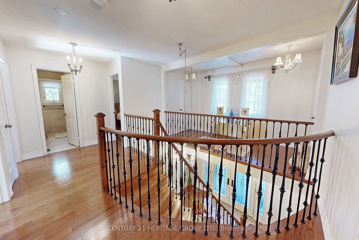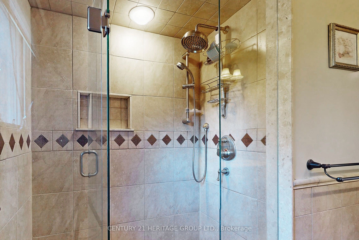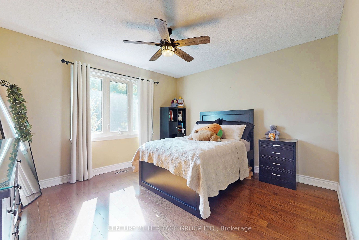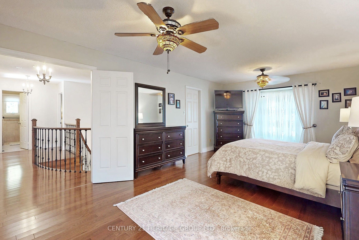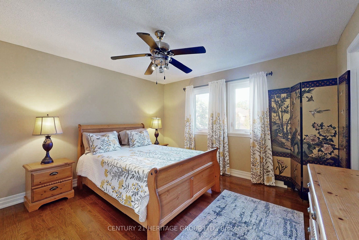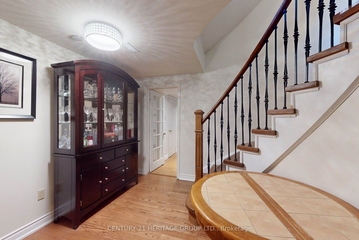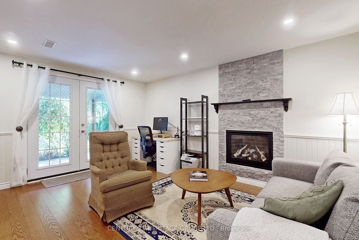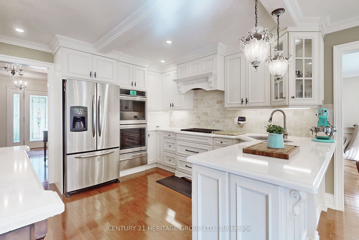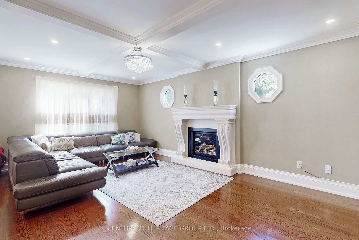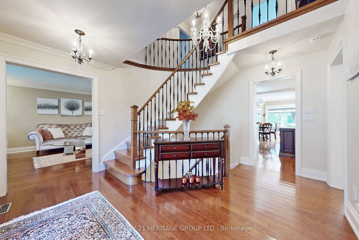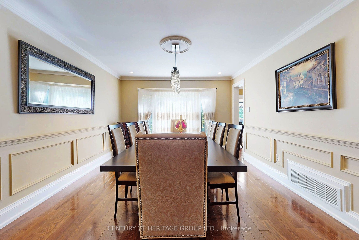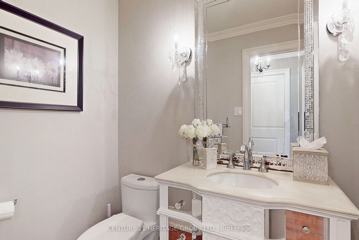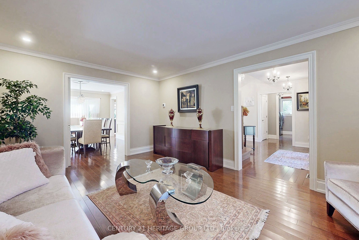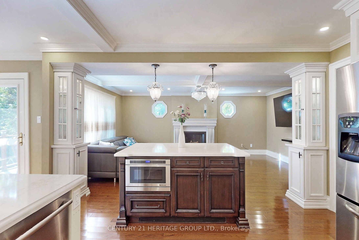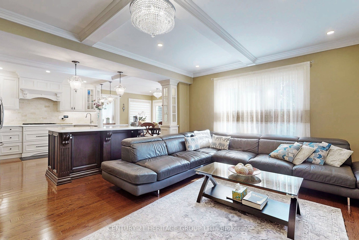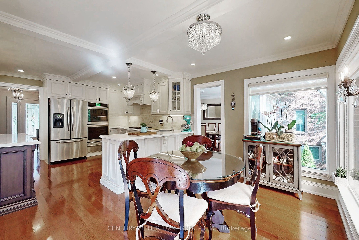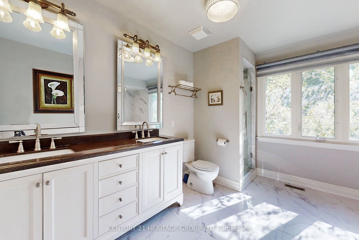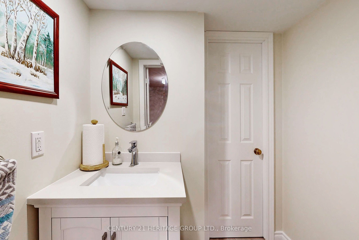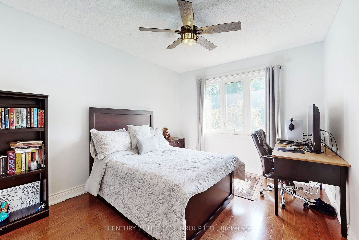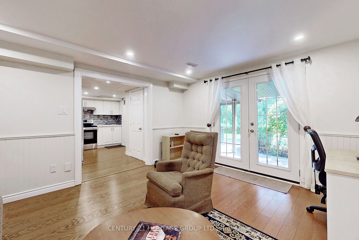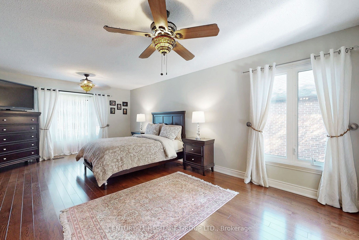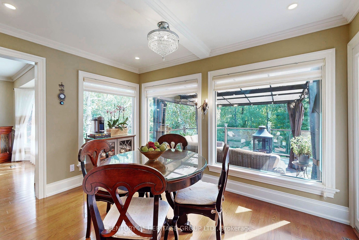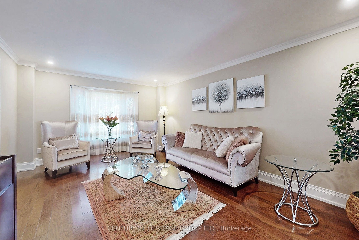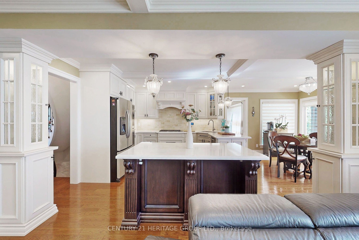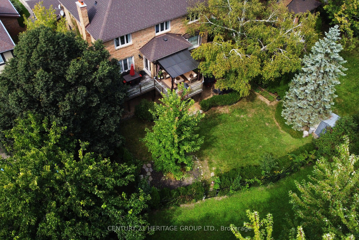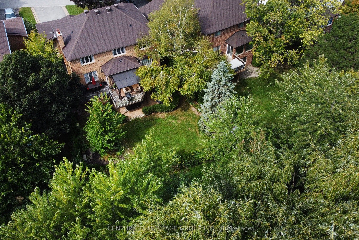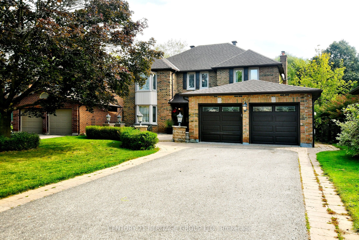
$2,248,888
Est. Payment
$8,589/mo*
*Based on 20% down, 4% interest, 30-year term
Listed by CENTURY 21 HERITAGE GROUP LTD.
Detached•MLS #N11965581•New
Price comparison with similar homes in Aurora
Compared to 12 similar homes
-11.8% Lower↓
Market Avg. of (12 similar homes)
$2,548,475
Note * Price comparison is based on the similar properties listed in the area and may not be accurate. Consult licences real estate agent for accurate comparison
Room Details
| Room | Features | Level |
|---|---|---|
Living Room 5.83 × 4.03 m | Hardwood FloorLarge WindowSliding Doors | Main |
Dining Room 4.85 × 4.03 m | Hardwood FloorSliding DoorsOverlooks Backyard | Main |
Bedroom 2 3.99 × 3.3 m | Hardwood FloorOverlooks BackyardCloset | Second |
Bedroom 4 4.11 × 3.88 m | Hardwood FloorLarge WindowCloset | Second |
Kitchen 4.2 × 3.99 m | Hardwood FloorStainless Steel ApplCentre Island | Main |
Primary Bedroom 6.75 × 4.1 m | Hardwood FloorWalk-In Closet(s)6 Pc Ensuite | Second |
Client Remarks
Welcome to your lucky #8, a breathtaking 4-bedroom family home backing onto a tranquil ravine, complete with a walkout basement. Situated on a quiet street in one of Auroras most coveted neighborhoods, this home offers incredible curb appeal and nearly 4,500 sqft of finished living space. Blending classic elegance with modern luxury, the open-concept main floor is perfect for entertaining, featuring gleaming hardwood floors and an upgraded kitchen with stainless steel appliances, a built-in double oven, and a gas stove. The spacious breakfast area offers stunning views of the lush ravine, ensuring complete privacy and tranquility. A concrete walkway leads from the side of the home to the walkout basement, which includes a bedroom, eat-in kitchen, gas fireplace, and its own separate laundry area. The expansive backyard is ideal for family BBQs and outdoor relaxation, while the walkout deck allows you to fully enjoy the breathtaking natural surroundings. The driveway provides ample parking with space for four vehicles, as there is no sidewalk. This home is truly a must-see schedule your viewing today and step into your dream home! Make sure you see the virtual tour.
About This Property
8 Petch Crescent, Aurora, L4G 5N7
Home Overview
Basic Information
Walk around the neighborhood
8 Petch Crescent, Aurora, L4G 5N7
Shally Shi
Sales Representative, Dolphin Realty Inc
English, Mandarin
Residential ResaleProperty ManagementPre Construction
Mortgage Information
Estimated Payment
$0 Principal and Interest
 Walk Score for 8 Petch Crescent
Walk Score for 8 Petch Crescent

Book a Showing
Tour this home with Shally
Frequently Asked Questions
Can't find what you're looking for? Contact our support team for more information.
Check out 100+ listings near this property. Listings updated daily
See the Latest Listings by Cities
1500+ home for sale in Ontario

Looking for Your Perfect Home?
Let us help you find the perfect home that matches your lifestyle
