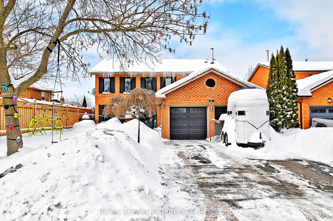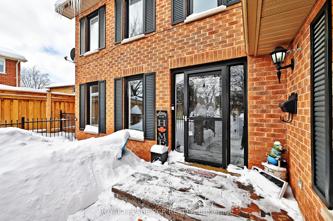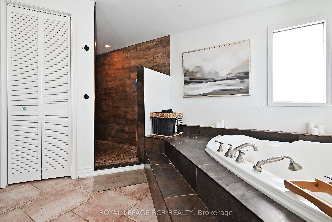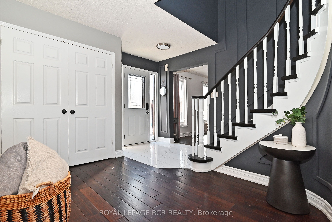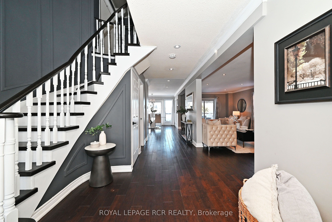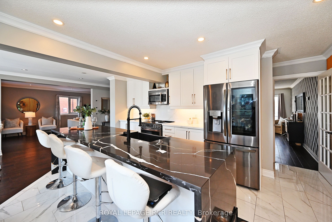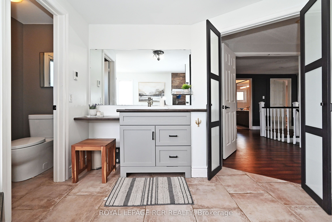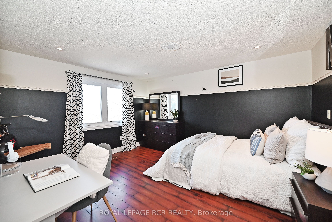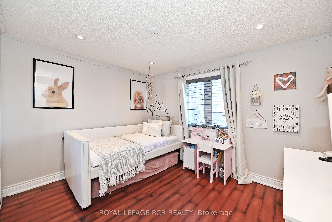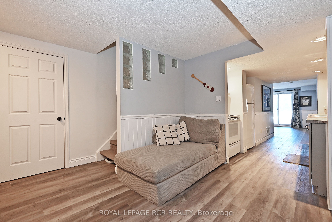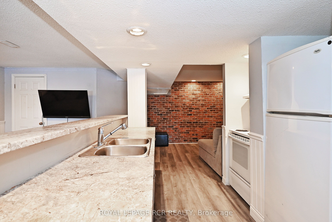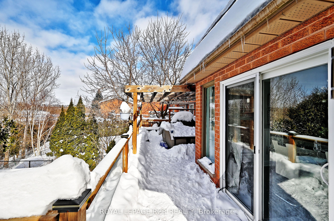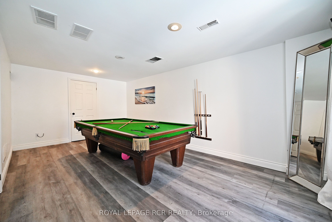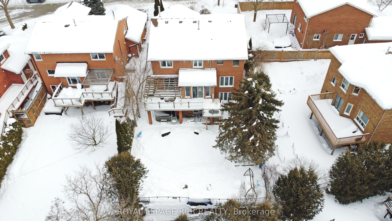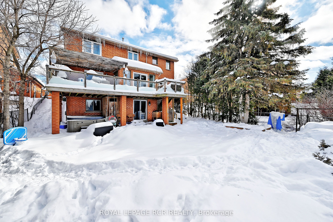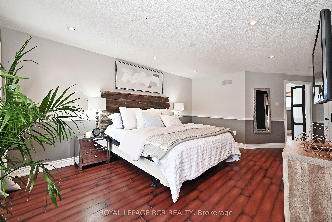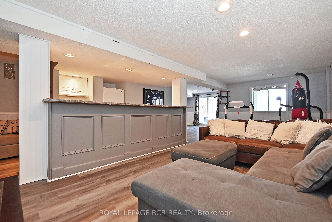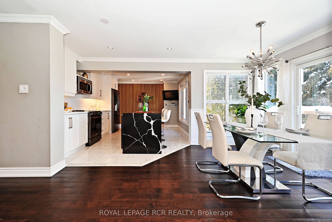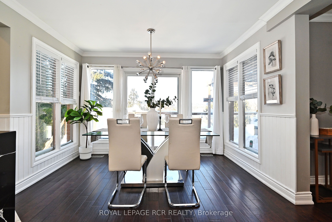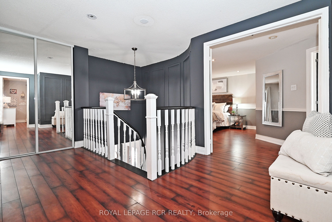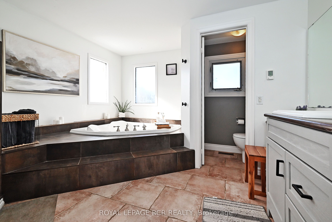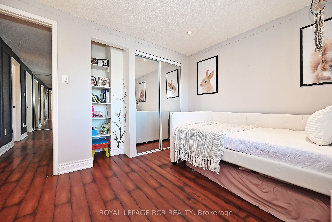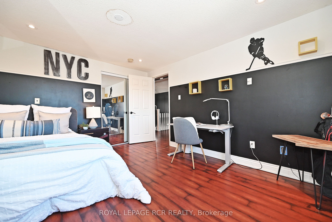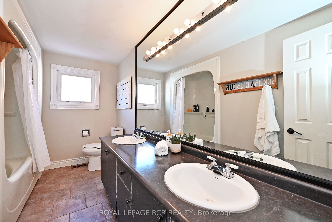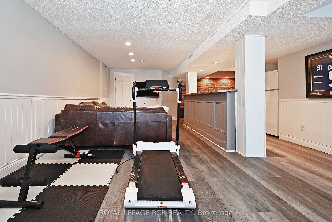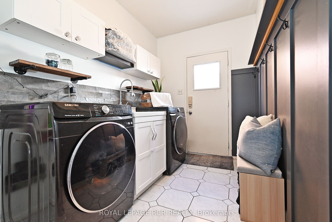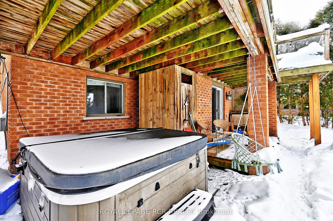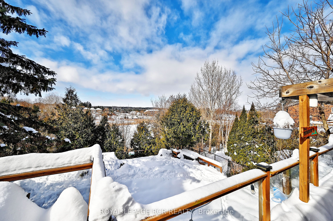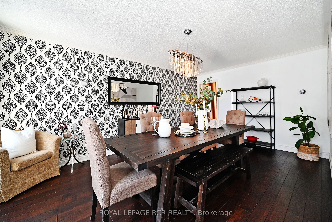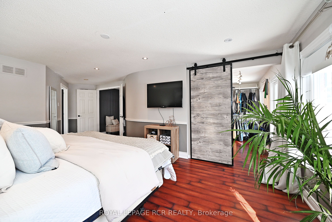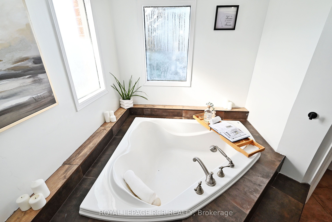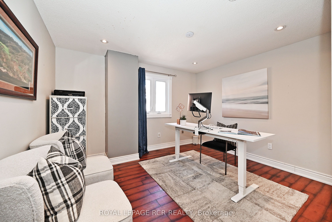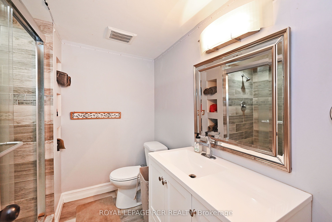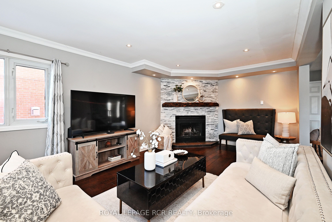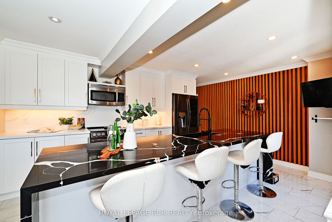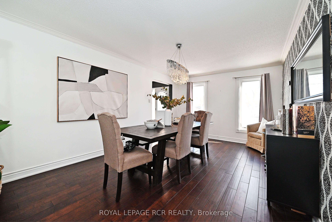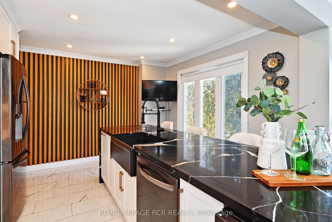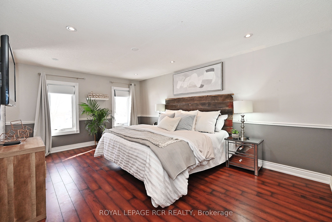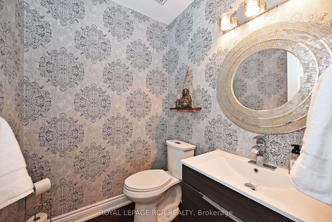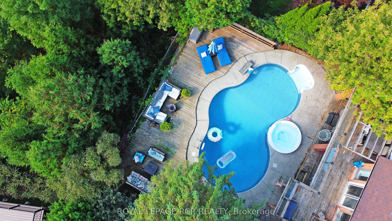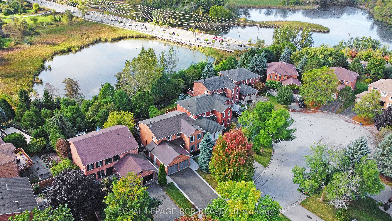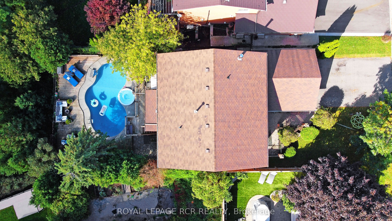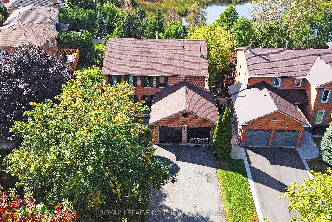
$1,625,000
Est. Payment
$6,206/mo*
*Based on 20% down, 4% interest, 30-year term
Listed by ROYAL LEPAGE RCR REALTY
Detached•MLS #N12040341•New
Price comparison with similar homes in Aurora
Compared to 30 similar homes
-21.8% Lower↓
Market Avg. of (30 similar homes)
$2,077,566
Note * Price comparison is based on the similar properties listed in the area and may not be accurate. Consult licences real estate agent for accurate comparison
Room Details
| Room | Features | Level |
|---|---|---|
Kitchen 3.66 × 5.14 m | Stainless Steel ApplCustom CounterModern Kitchen | Main |
Primary Bedroom 5.16 × 3.58 m | Walk-In Closet(s)5 Pc EnsuiteOverlooks Frontyard | Second |
Bedroom 2 2.91 × 3.48 m | Double ClosetPot LightsOverlooks Backyard | Second |
Bedroom 3 4.16 × 3.53 m | Overlooks BackyardPot LightsDouble Closet | Second |
Bedroom 4 3.57 × 3.08 m | WindowPot LightsDouble Closet | Second |
Kitchen 3.22 × 2.04 m | Pot LightsCentre IslandDouble Sink | Basement |
Client Remarks
Welcome to this beautifully updated home, located in the highly sought-after Aurora Village. This spacious residence features 4 bedrooms and 4 bathrooms, offering both comfort and functionality for modern family living. At the heart of the home is the newly updated, custom kitchen, designed with both style and practicality in mind. It features custom cabinetry and striking quartz countertops on the oversized waterfall island with seating for four. The adjacent walk-in pantry is a bonus that provides ample storage. The kitchen is combined with a sunny breakfast area, creating the perfect space for enjoying morning meals. Step outside to the fully fenced backyard, where you'll find a stunning saltwater pool, spillover hot tub, and mature trees, all overlooking the serene McKenzie Wetland, offering a private and tranquil retreat. The primary suite boasts an updated ensuite with spacious shower, soaker tub, and water closet. The walkout basement provides easy access to the backyard, while the main floor offers a convenient walkout to an upper deck - ideal for outdoor entertaining. Located on a quiet cul de sac, this home offers access to excellent amenities, schools, parks, the Nokiidaa Trail and more, all while providing a peaceful retreat. Come see all that this exquisite property has to offer - your dream home awaits!
About This Property
67 Attridge Drive, Aurora, L4G 6J4
Home Overview
Basic Information
Walk around the neighborhood
67 Attridge Drive, Aurora, L4G 6J4
Shally Shi
Sales Representative, Dolphin Realty Inc
English, Mandarin
Residential ResaleProperty ManagementPre Construction
Mortgage Information
Estimated Payment
$0 Principal and Interest
 Walk Score for 67 Attridge Drive
Walk Score for 67 Attridge Drive

Book a Showing
Tour this home with Shally
Frequently Asked Questions
Can't find what you're looking for? Contact our support team for more information.
Check out 100+ listings near this property. Listings updated daily
See the Latest Listings by Cities
1500+ home for sale in Ontario

Looking for Your Perfect Home?
Let us help you find the perfect home that matches your lifestyle
