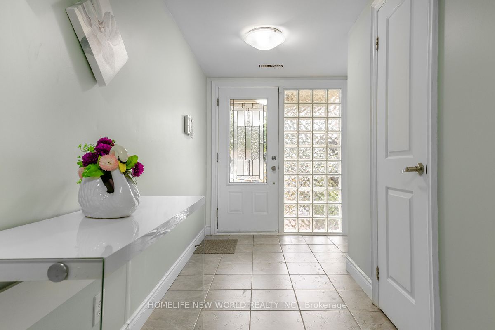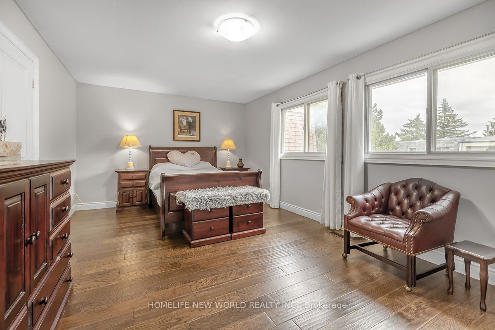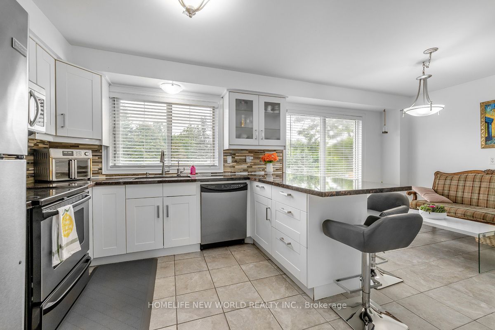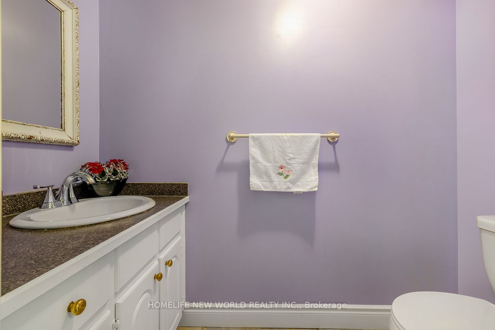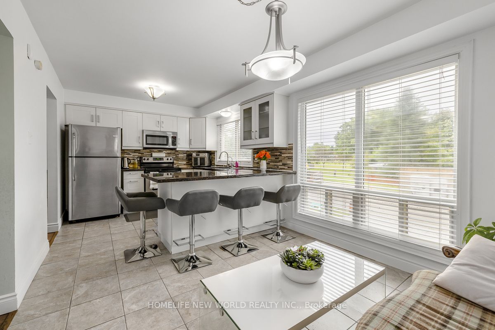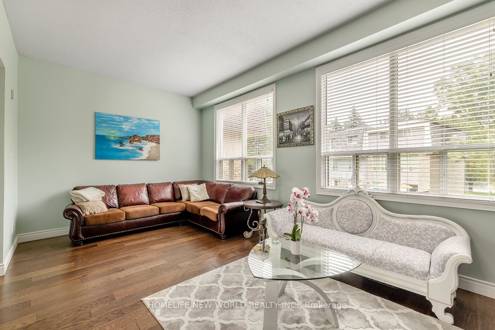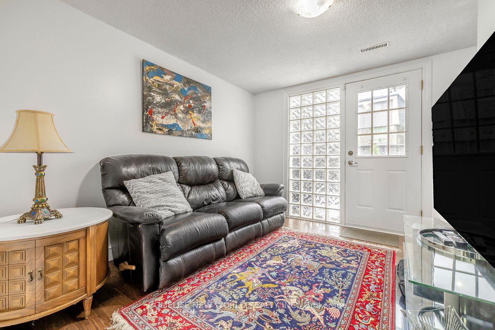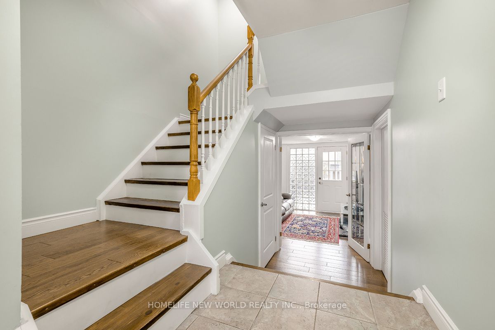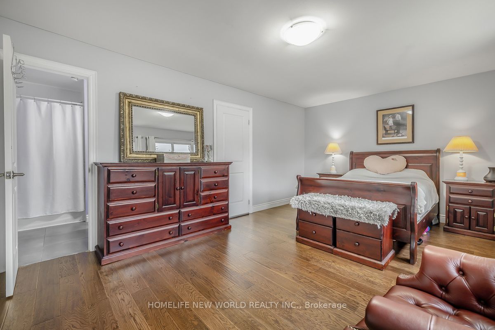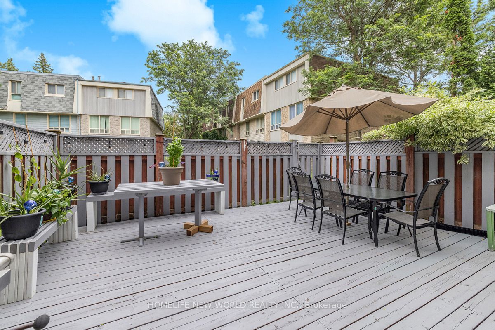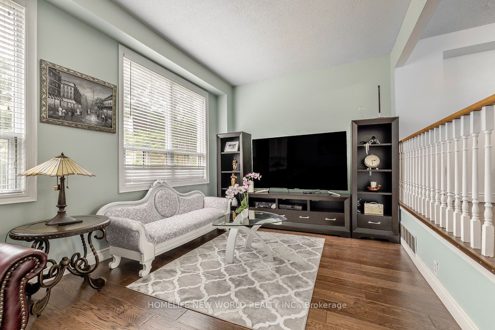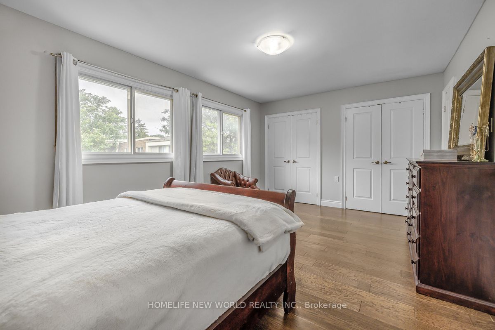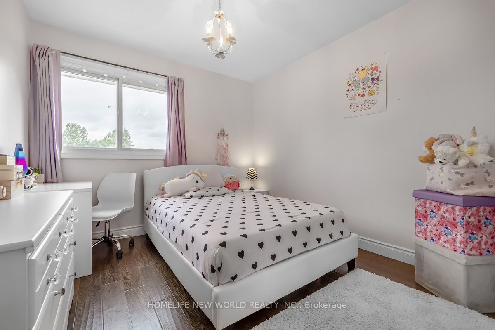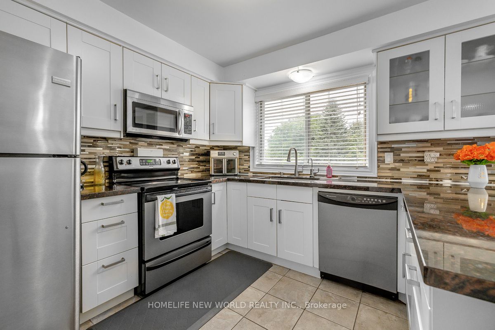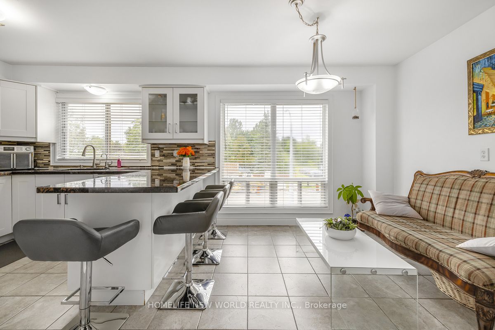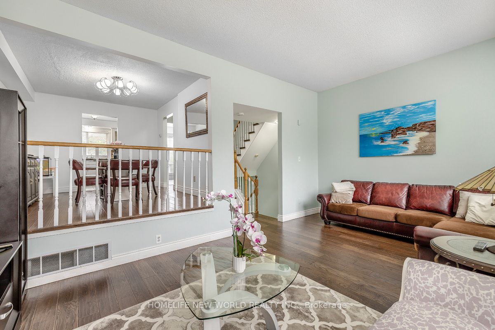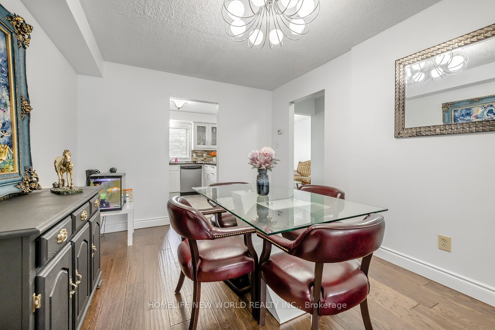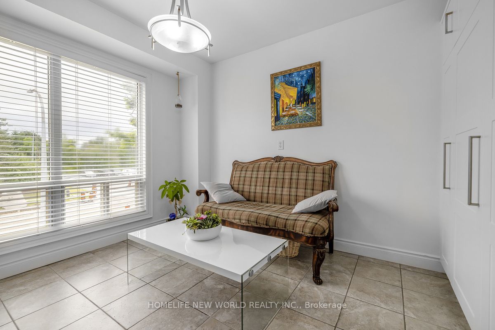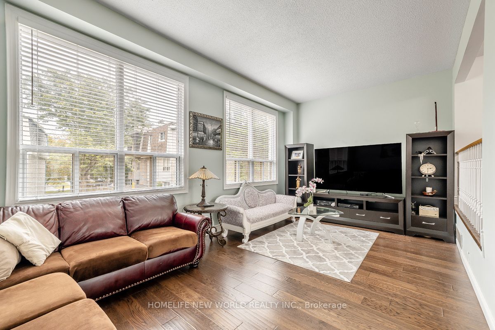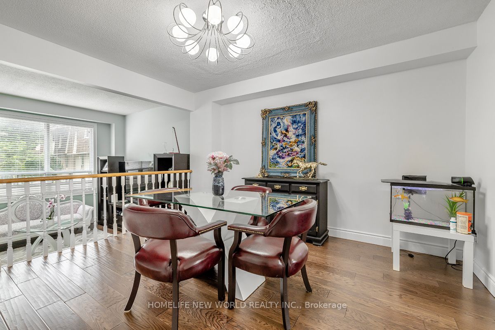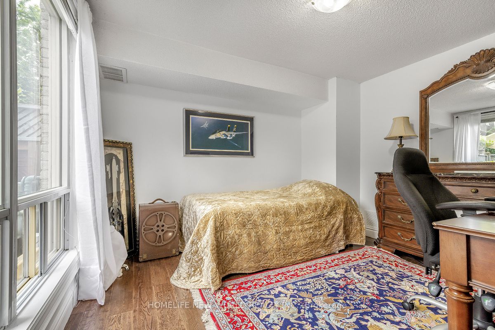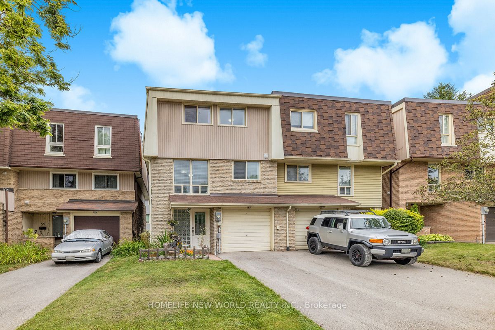
$877,000
Est. Payment
$3,350/mo*
*Based on 20% down, 4% interest, 30-year term
Listed by HOMELIFE NEW WORLD REALTY INC.
Semi-Detached Condo•MLS #N12068540•New
Included in Maintenance Fee:
Condo Taxes
Parking
Common Elements
Room Details
| Room | Features | Level |
|---|---|---|
Living Room 19.32 × 11.02 m | Hardwood FloorWindow | Second |
Dining Room 12.8 × 10.17 m | Hardwood FloorOverlooks LivingFormal Rm | Ground |
Kitchen 10.73 × 9.84 m | Ceramic FloorGranite CountersCeramic Backsplash | Second |
Primary Bedroom 17.56 × 11.48 m | Hardwood FloorHis and Hers Closets4 Pc Bath | Third |
Bedroom 2 13.58 × 9.74 m | Hardwood FloorClosetWindow | Third |
Bedroom 3 10.2 × 9.61 m | Hardwood FloorClosetWindow | Third |
Client Remarks
Your Search Ends Here! Don't Miss This Beautiful & Spacious, Over 2,000sqft, 3 Storey Semi Detached Home In The Highly Desired Aurora Highlands Community. Hardwood Flooring Throughout The House, Upgraded Kitchen With Granite Countertops. Ground Floor Family/Office Room Can Easily Be Converted Back To Original Family Room. A Large Fenced Backyard With Gated Access To Green Space. Amenities Include A Large Visitor Parking, A Playground And A Large Supervised Outdoor Pool. Short Walk To Shopping, Parks, Public Transportation.
About This Property
61 Poplar Crescent, Aurora, L4G 3M4
Home Overview
Basic Information
Walk around the neighborhood
61 Poplar Crescent, Aurora, L4G 3M4
Shally Shi
Sales Representative, Dolphin Realty Inc
English, Mandarin
Residential ResaleProperty ManagementPre Construction
Mortgage Information
Estimated Payment
$0 Principal and Interest
 Walk Score for 61 Poplar Crescent
Walk Score for 61 Poplar Crescent

Book a Showing
Tour this home with Shally
Frequently Asked Questions
Can't find what you're looking for? Contact our support team for more information.
Check out 100+ listings near this property. Listings updated daily
See the Latest Listings by Cities
1500+ home for sale in Ontario

Looking for Your Perfect Home?
Let us help you find the perfect home that matches your lifestyle
