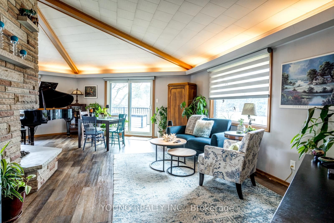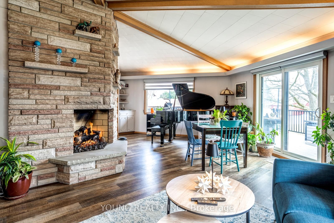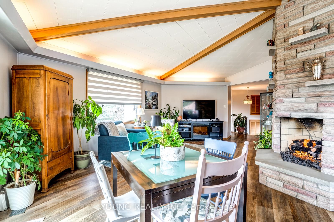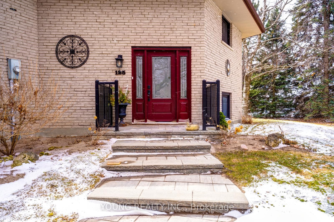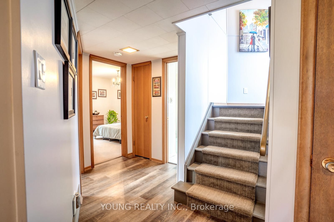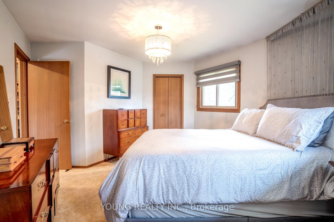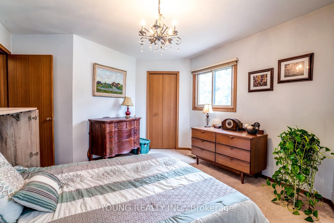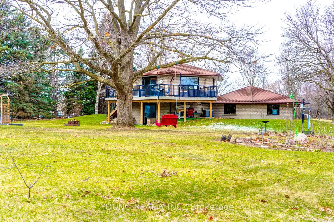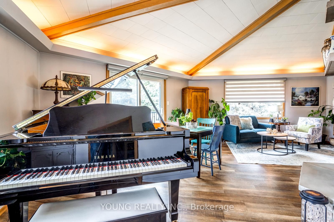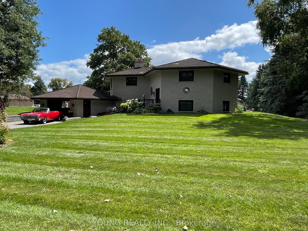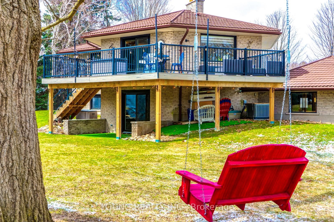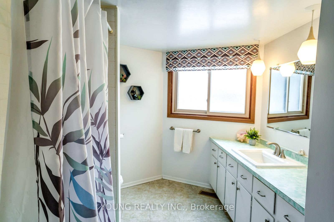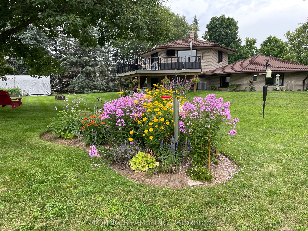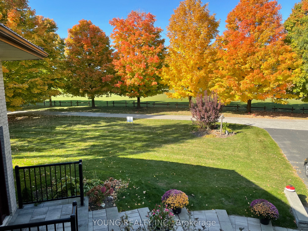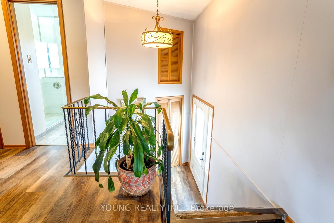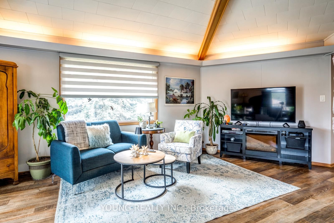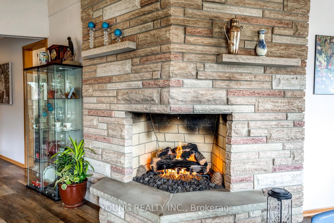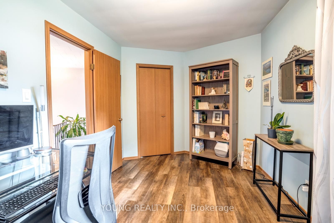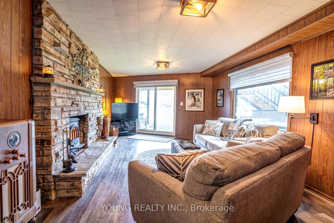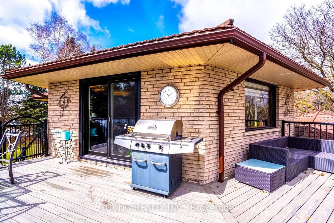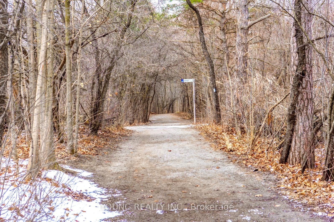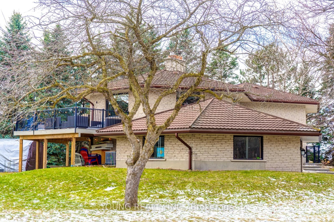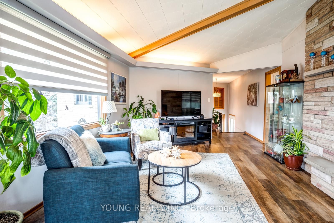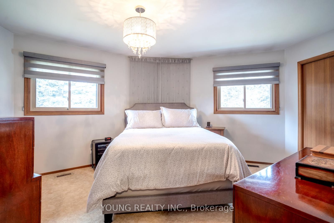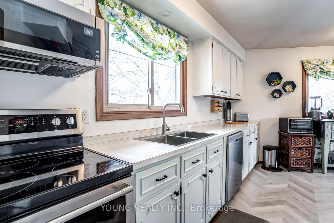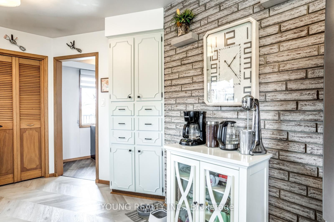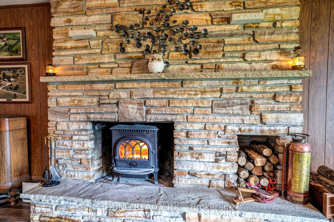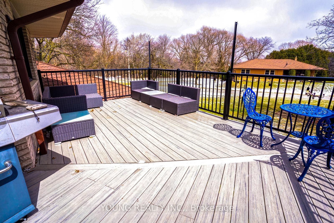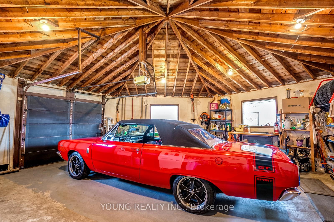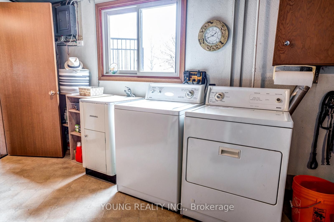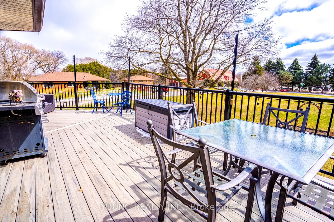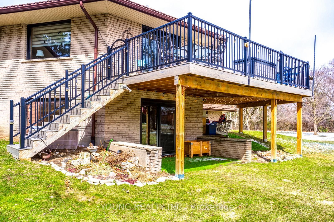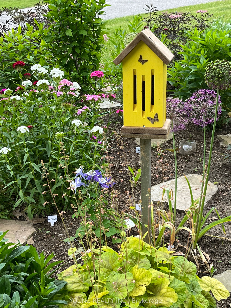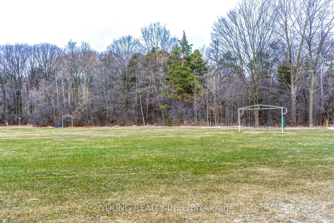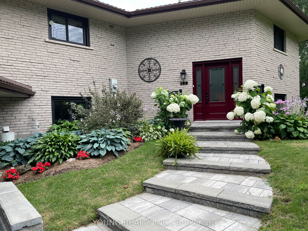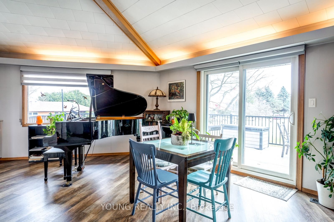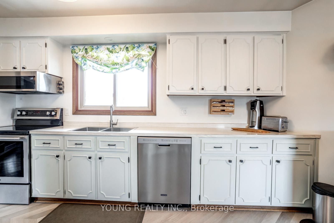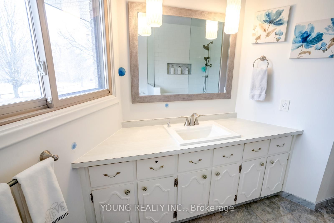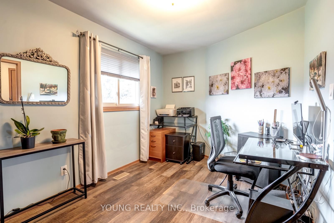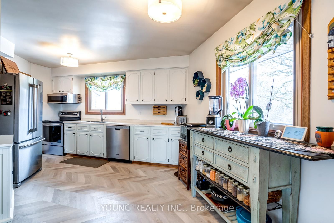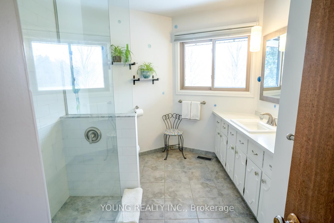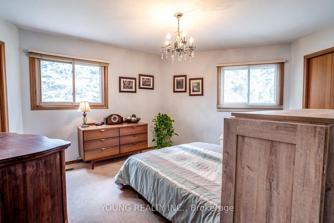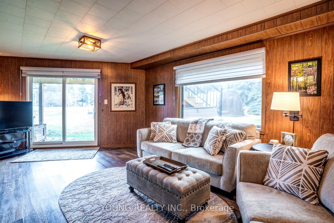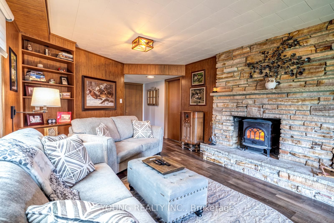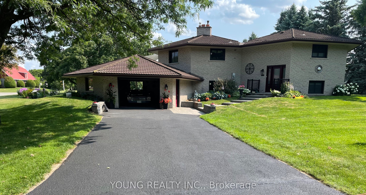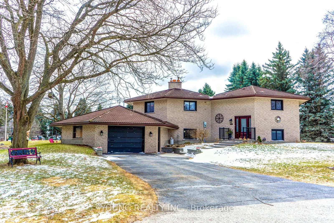
$1,989,000
Est. Payment
$7,597/mo*
*Based on 20% down, 4% interest, 30-year term
Listed by YOUNG REALTY INC.
Detached•MLS #N12082699•New
Price comparison with similar homes in Aurora
Compared to 8 similar homes
71.2% Higher↑
Market Avg. of (8 similar homes)
$1,161,600
Note * Price comparison is based on the similar properties listed in the area and may not be accurate. Consult licences real estate agent for accurate comparison
Room Details
| Room | Features | Level |
|---|---|---|
Kitchen 4.3 × 2.9 m | Vinyl FloorStainless Steel ApplLarge Window | Main |
Living Room 6.6 × 7.4 m | Combined w/DiningBrick FireplaceWalk-Out | Main |
Dining Room 6.6 × 7.4 m | Vinyl FloorLarge WindowCathedral Ceiling(s) | Main |
Primary Bedroom 4.2 × 4.4 m | BroadloomDouble ClosetLarge Window | Main |
Bedroom 2 2.9 × 4.3 m | Vinyl FloorLarge ClosetLarge Window | Main |
Bedroom 3 4.2 × 4.4 m | BroadloomDouble ClosetAbove Grade Window | Ground |
Client Remarks
A Rare Country Escape in the Heart of the City. On the market for the first time, this unique, custom-built contemporary home is nestled on a spacious almost one acre lot at the end of a quiet private lane - right in the heart of Aurora and less than a five minute walk to the Go station. Designed in a striking hexagon shape, this 4-bedroom, 2-bath raised bungalow offers the perfect blend of peaceful seclusion and urban convenience. Just minutes from parks, recreation, and transit, yet worlds away from the noise and traffic. Inside, you'll find soaring cathedral ceilings and two stunning stone fireplaces. The open-concept main floor features a generous kitchen that flows seamlessly into the living and dining areas, leading out to an expansive deck - ideal for entertaining or relaxing in nature. The main level includes a spacious primary suite with two walk-in closets, a second bedroom, and a well appointed four-piece bathroom. On the ground level, you'll find two more large bedrooms, another full bathroom, and a cozy family room with its stone fireplace and walkout to the backyard. Additionally, the 400-square-foot attached garage can be accessed through a large ground floor laundry/mudroom. Lovingly maintained and thoughtfully designed by the same family since its construction, this exceptional home is ready to welcome its next chapter.
About This Property
125 Cousins Drive, Aurora, L4G 7B3
Home Overview
Basic Information
Walk around the neighborhood
125 Cousins Drive, Aurora, L4G 7B3
Shally Shi
Sales Representative, Dolphin Realty Inc
English, Mandarin
Residential ResaleProperty ManagementPre Construction
Mortgage Information
Estimated Payment
$0 Principal and Interest
 Walk Score for 125 Cousins Drive
Walk Score for 125 Cousins Drive

Book a Showing
Tour this home with Shally
Frequently Asked Questions
Can't find what you're looking for? Contact our support team for more information.
See the Latest Listings by Cities
1500+ home for sale in Ontario

Looking for Your Perfect Home?
Let us help you find the perfect home that matches your lifestyle
