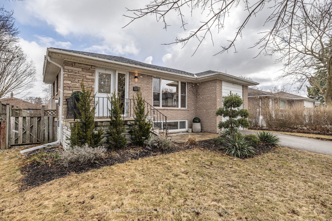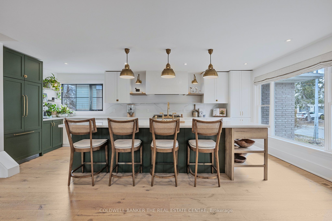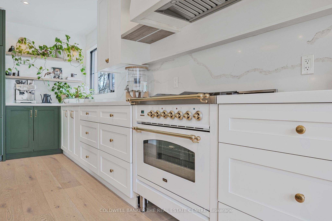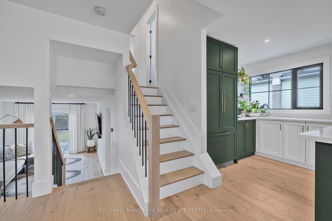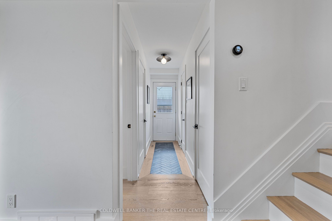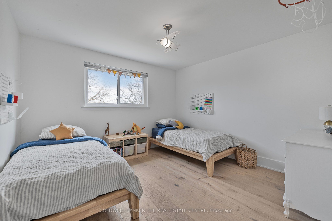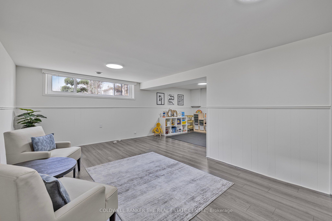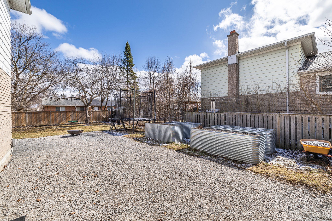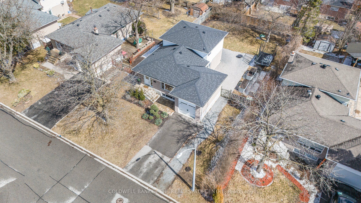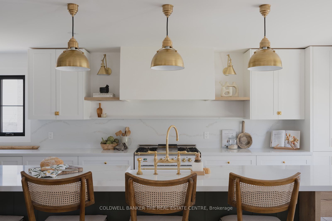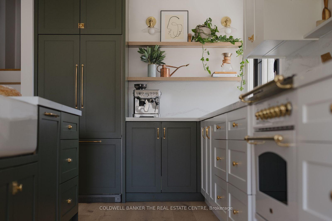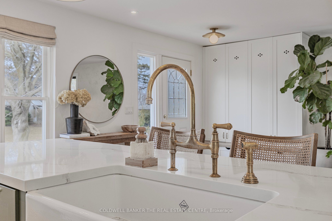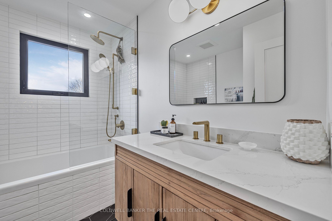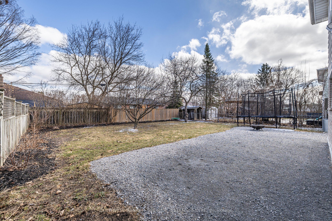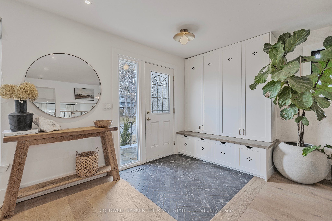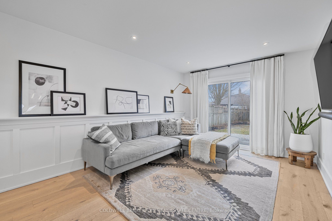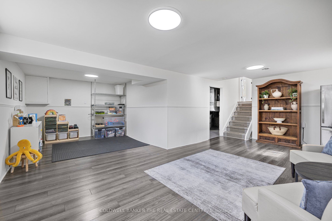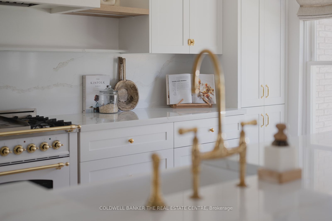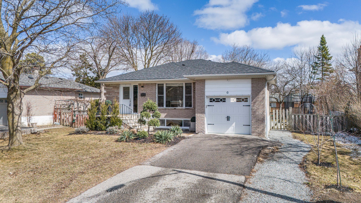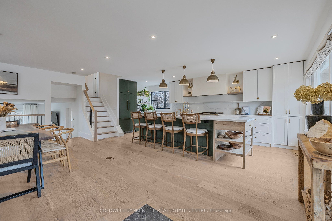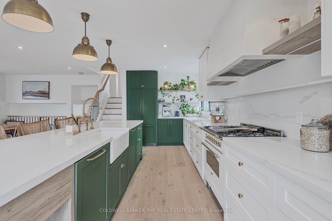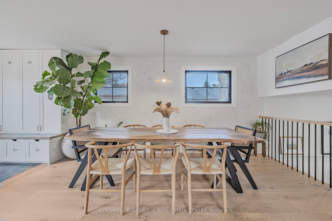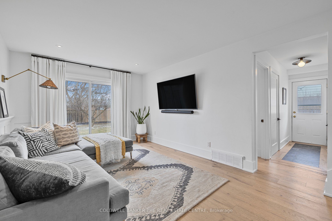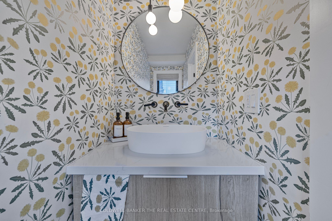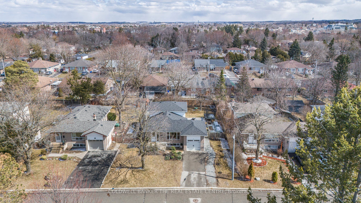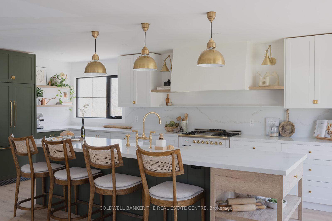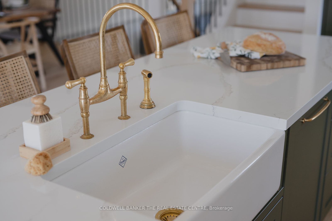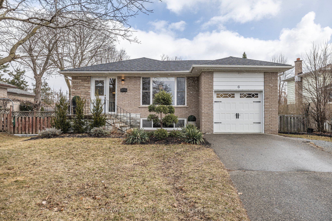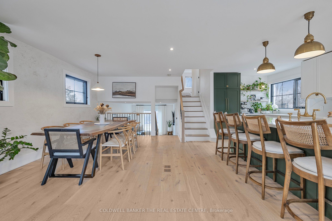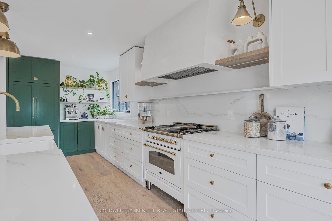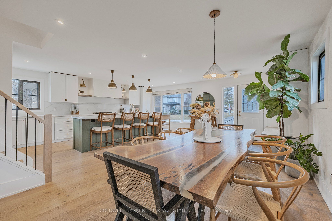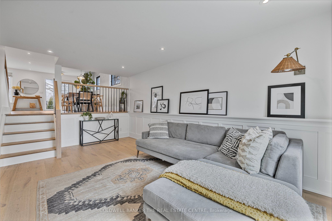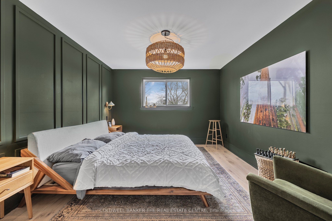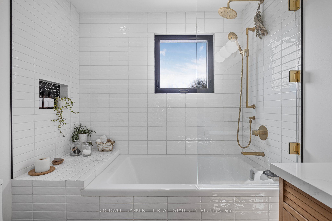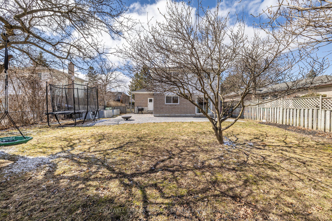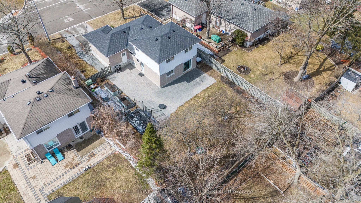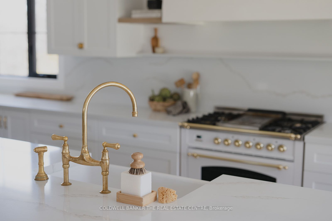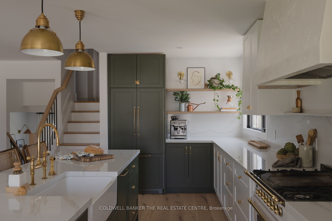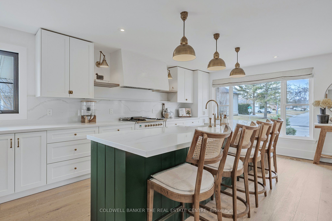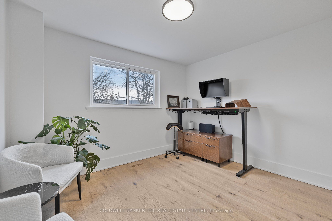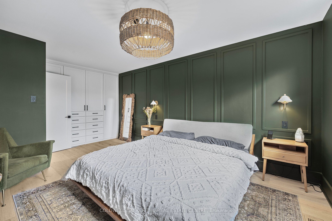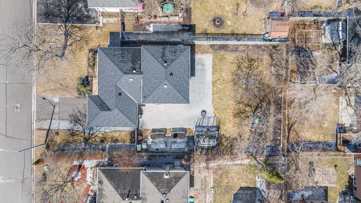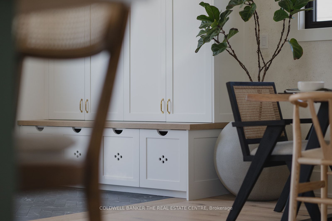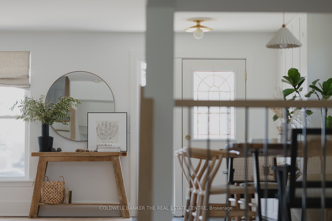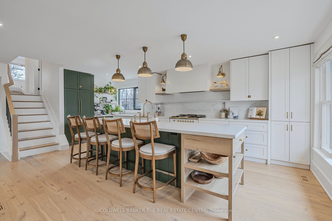
$1,420,000
Est. Payment
$5,423/mo*
*Based on 20% down, 4% interest, 30-year term
Listed by COLDWELL BANKER THE REAL ESTATE CENTRE
Detached•MLS #N12047124•New
Price comparison with similar homes in Aurora
Compared to 6 similar homes
14.9% Higher↑
Market Avg. of (6 similar homes)
$1,235,483
Note * Price comparison is based on the similar properties listed in the area and may not be accurate. Consult licences real estate agent for accurate comparison
Room Details
| Room | Features | Level |
|---|---|---|
Kitchen 3.9 × 5.96 m | Hardwood FloorOpen ConceptOverlooks Frontyard | Main |
Dining Room 3.25 × 4.47 m | Hardwood FloorOpen ConceptSouth View | Main |
Bedroom 3 2.85 × 3.5 m | Hardwood FloorClosetOverlooks Backyard | Ground |
Primary Bedroom 5.18 × 3.46 m | Hardwood FloorB/I ClosetOverlooks Backyard | Upper |
Bedroom 2 3.47 × 3.64 m | Hardwood FloorClosetOverlooks Backyard | Upper |
Client Remarks
Welcome to 6 Boulding Drive, Aurora Where Designer Elegance Meets Practical Living. Step into this beautifully updated 3-bedroom home, set on a generous 60ft x 117ft lot in one of Auroras most sought-after neighbourhoods close to great shopping, schools, transit and easy access to highways 404 & 400. Featuring a stunning designer open-concept kitchen by Michele Berwick Design, this space is a true showpiece complete with a Shaws Fire Clay farmhouse sink, Perrin & Rowe faucet, Handstone Quartz countertops, Rejuvenation cabinet hardware, and a custom Venetian plaster hood and walls. The main level showcases wide-plank engineered hardwood floors and elegant plaster-finished walls in the dining area, while the upper-level 4-piece bathroom has been thoughtfully renovated with designer finishes. The cozy primary bedroom offers spacious proportions and a custom built-in wardrobe, while the secondary bedrooms also feature hardwood floors, large windows and custom closets, maximizing style and functionality. Outside, enjoy lush landscaping with a blooming Magnolia + lilac trees, four organic raised garden beds in galvanized steel basins, and the groundwork has been laid for a spacious rear patio, perfect for summer entertaining. Additional highlights include: New roof (2023); Upgraded R-50 insulation (2021); mostly Updated windows (2021); Garage with Epoxy flooring & slatwall storage system; Separate side entrance, ideal for in-law suite or income potential; Finished basement with large windows and additional storage via crawl space. There is also Bonus Investment Potential as The designer kitchen has attracted attention on Peerspace.com, renting at $200/hour for professional shoots offering potential for supplemental income. This is more than a home its a lifestyle opportunity. Dont miss your chance to own this one-of-a-kind property in Aurora.
About This Property
6 Boulding Drive, Aurora, L4G 2V7
Home Overview
Basic Information
Walk around the neighborhood
6 Boulding Drive, Aurora, L4G 2V7
Shally Shi
Sales Representative, Dolphin Realty Inc
English, Mandarin
Residential ResaleProperty ManagementPre Construction
Mortgage Information
Estimated Payment
$0 Principal and Interest
 Walk Score for 6 Boulding Drive
Walk Score for 6 Boulding Drive

Book a Showing
Tour this home with Shally
Frequently Asked Questions
Can't find what you're looking for? Contact our support team for more information.
Check out 100+ listings near this property. Listings updated daily
See the Latest Listings by Cities
1500+ home for sale in Ontario

Looking for Your Perfect Home?
Let us help you find the perfect home that matches your lifestyle
