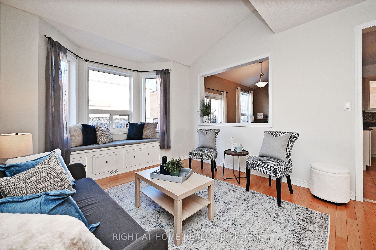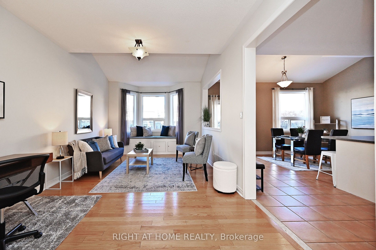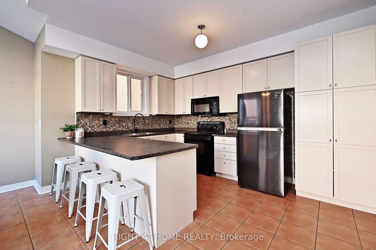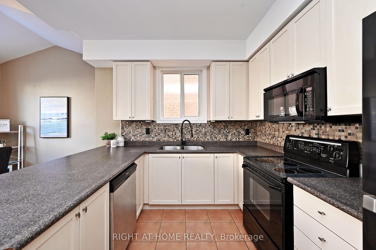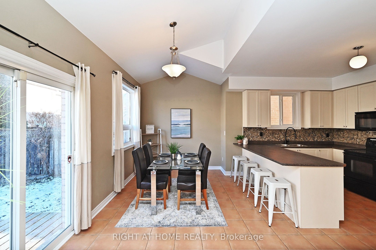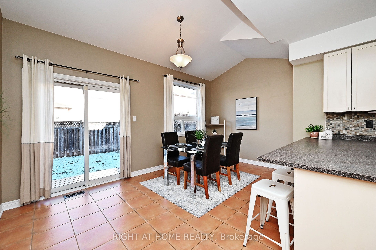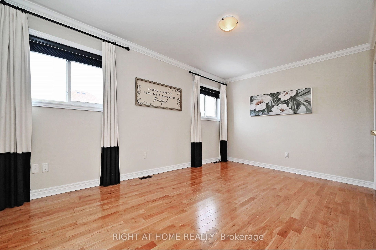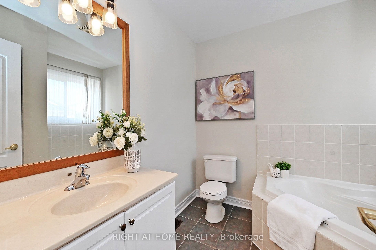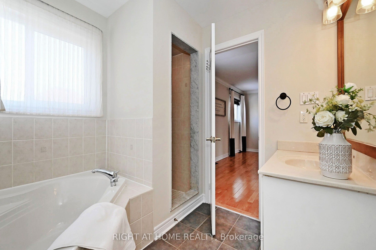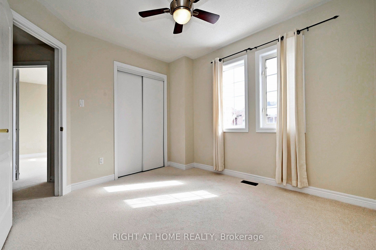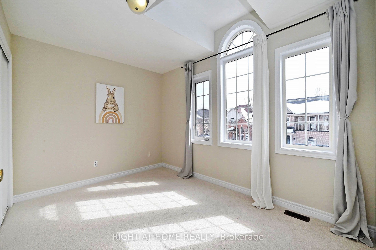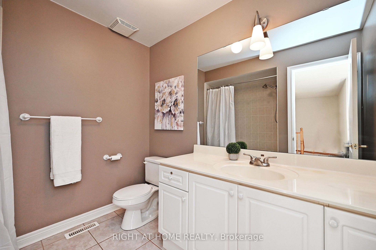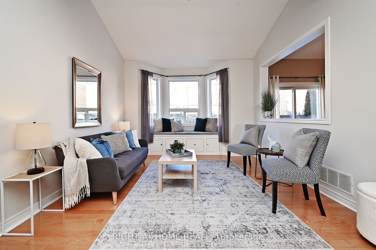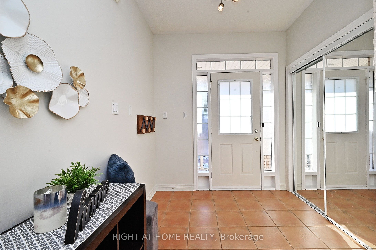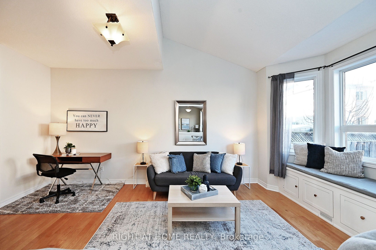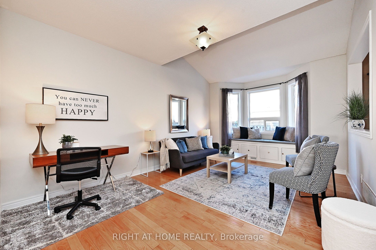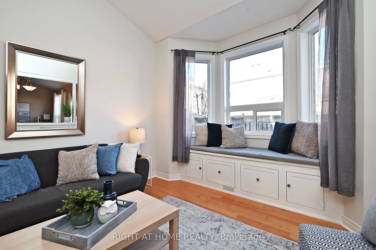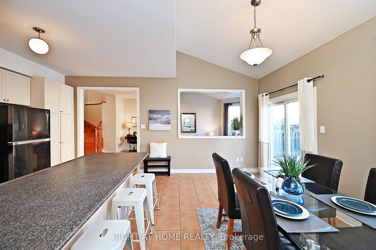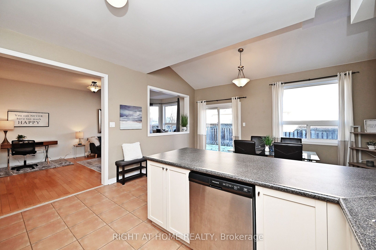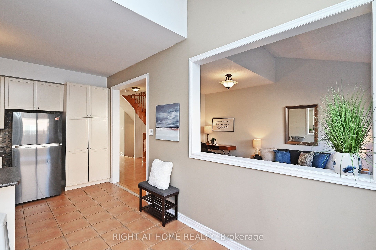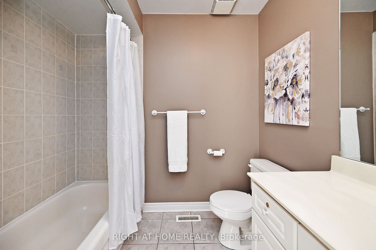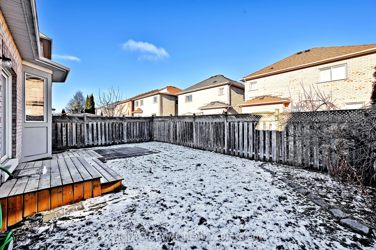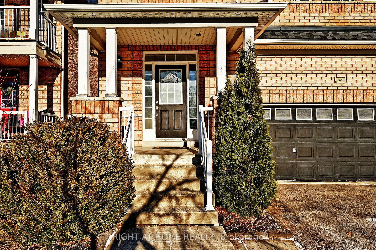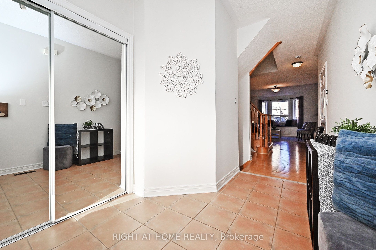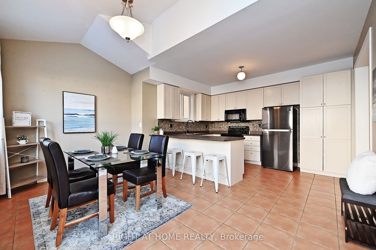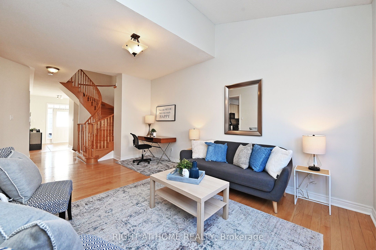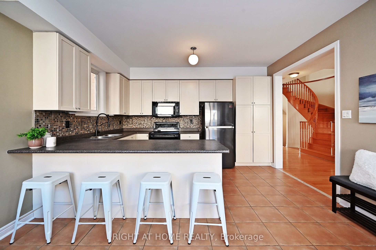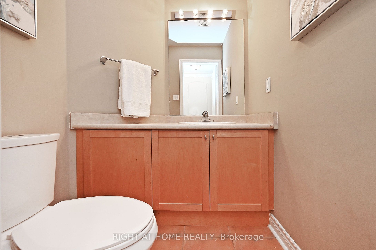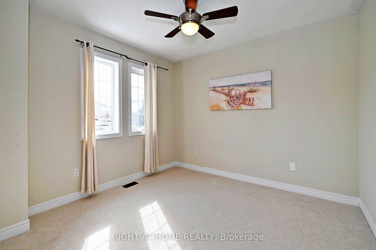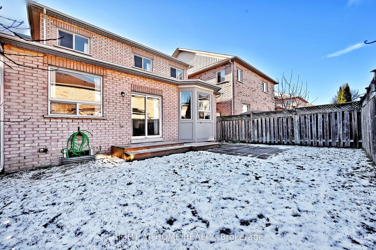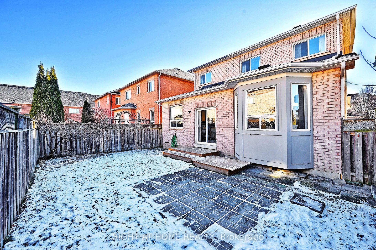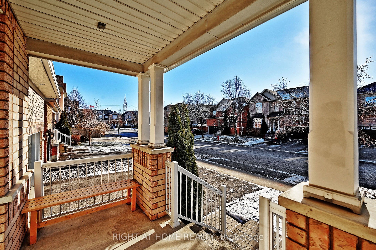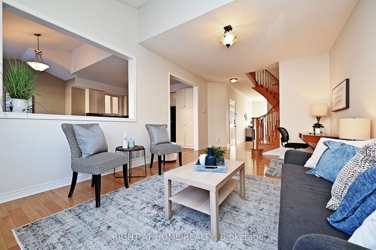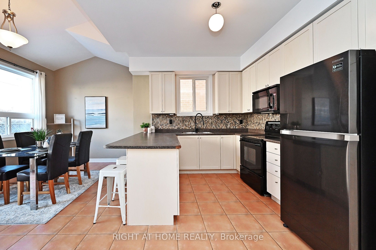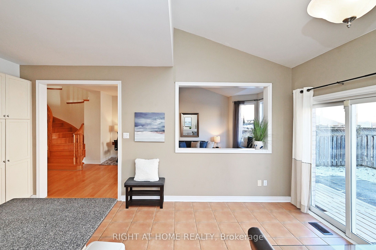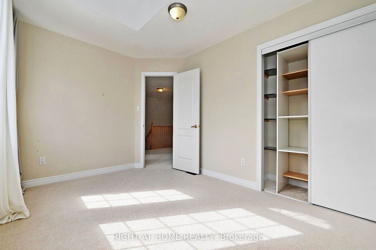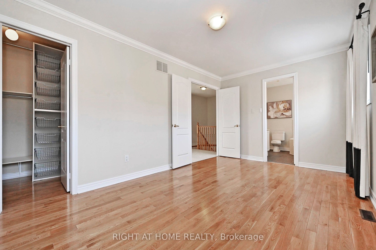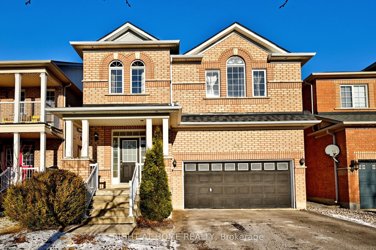
$1,198,800
Est. Payment
$4,579/mo*
*Based on 20% down, 4% interest, 30-year term
Listed by RIGHT AT HOME REALTY
Detached•MLS #N12058554•New
Price comparison with similar homes in Aurora
Compared to 4 similar homes
0.7% Higher↑
Market Avg. of (4 similar homes)
$1,190,975
Note * Price comparison is based on the similar properties listed in the area and may not be accurate. Consult licences real estate agent for accurate comparison
Room Details
| Room | Features | Level |
|---|---|---|
Living Room 5.78 × 3.6 m | Hardwood FloorCombined w/DiningBay Window | Main |
Dining Room 5.78 × 3.6 m | Hardwood FloorCombined w/LivingVaulted Ceiling(s) | Main |
Kitchen 4.2 × 2.66 m | PantryCeramic BacksplashCeramic Floor | Main |
Primary Bedroom 5.22 × 3.38 m | Hardwood Floor4 Pc EnsuiteWalk-In Closet(s) | Second |
Bedroom 2 4.09 × 3.01 m | Double ClosetLarge WindowBroadloom | Second |
Bedroom 3 3.6 × 3.3 m | Double ClosetCeiling Fan(s)Broadloom | Second |
Client Remarks
Fabulous Arista built, detached family home located in high demand neighbourhood. All brick home with exterior pot lights has great curb appeal. Highlights include popular floor plan with large principal rooms, open concept Living/Dining Room with soaring vaulted ceiling and bay window, superb Kitchen with pantry and breakfast bar, family-sized Breakfast Area with vaulted ceiling and walk-out to the rear yard, spacious Primary Bedroom with double door entry, large walk-in closet and 4 piece Ensuite with separate shower and soaker tub. All other bedrooms are generous in size. The full, unfinished Basement with a large cold cellar provides potential for future living space. The fully fenced rear yard with a deck and patio is ideal for entertaining or playing with children and pets. Enjoy the convenience of this fantastic location just minutes to nearby schools, shopping, restaurants, parks, a local golf course, walking trails, public transit and so much more. A move-in-condition must see home! **EXTRAS** New central air (2016), roof shingles (2017), garage door opener (2024). Direct interior access from 2 car garage,. Oak staircase & hardwood floors. Roughed-in central vacuum. Covered front porch. Majority of home freshly painted.
About This Property
58 Valemount Way, Aurora, L4G 7S3
Home Overview
Basic Information
Walk around the neighborhood
58 Valemount Way, Aurora, L4G 7S3
Shally Shi
Sales Representative, Dolphin Realty Inc
English, Mandarin
Residential ResaleProperty ManagementPre Construction
Mortgage Information
Estimated Payment
$0 Principal and Interest
 Walk Score for 58 Valemount Way
Walk Score for 58 Valemount Way

Book a Showing
Tour this home with Shally
Frequently Asked Questions
Can't find what you're looking for? Contact our support team for more information.
Check out 100+ listings near this property. Listings updated daily
See the Latest Listings by Cities
1500+ home for sale in Ontario

Looking for Your Perfect Home?
Let us help you find the perfect home that matches your lifestyle
