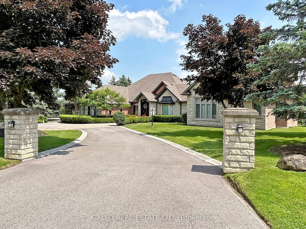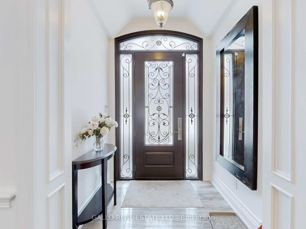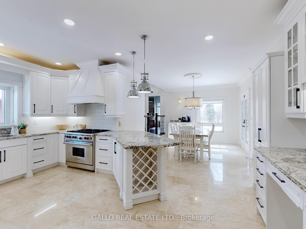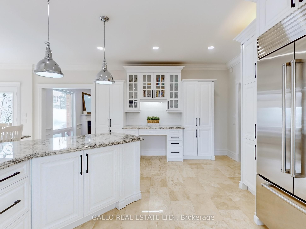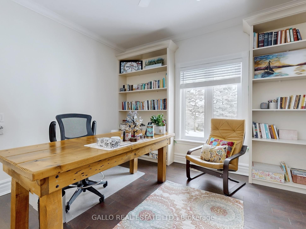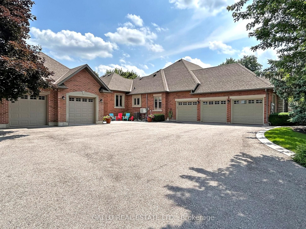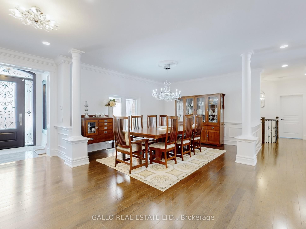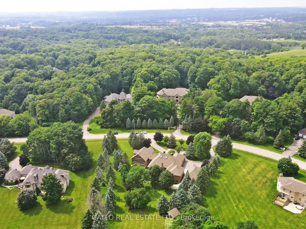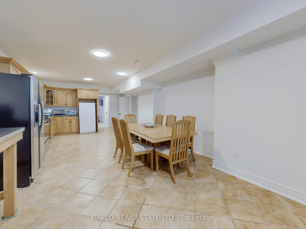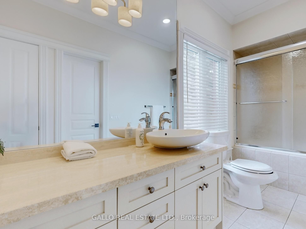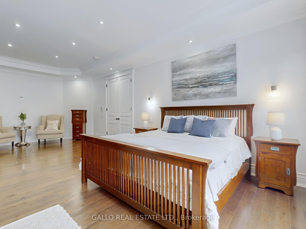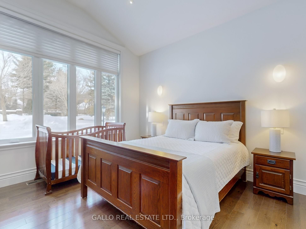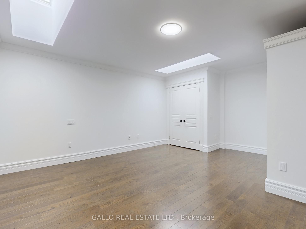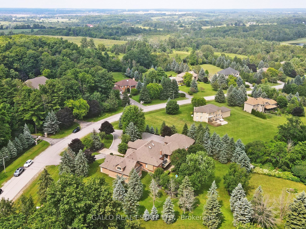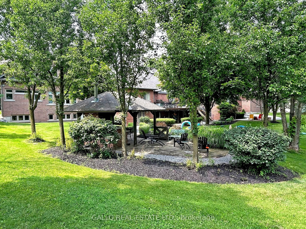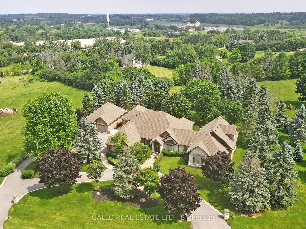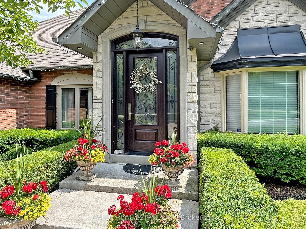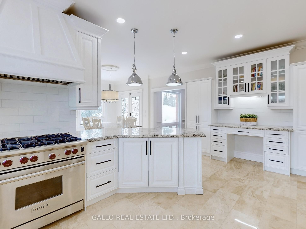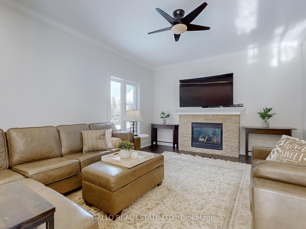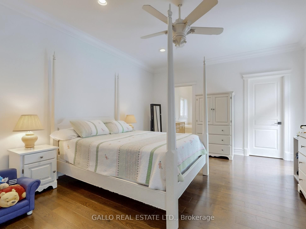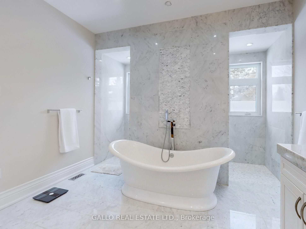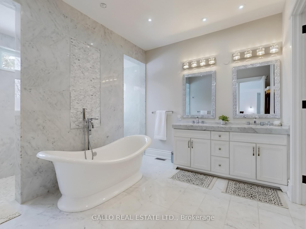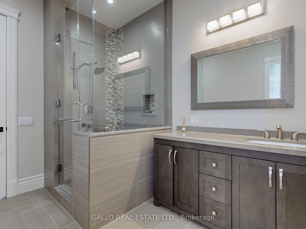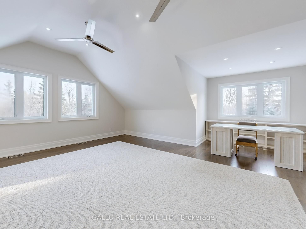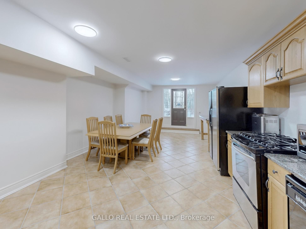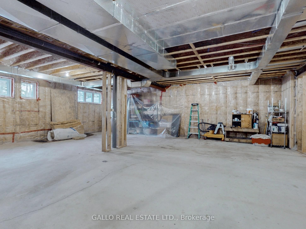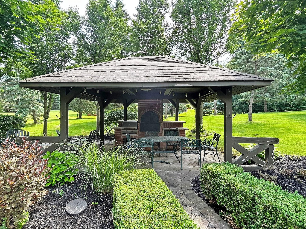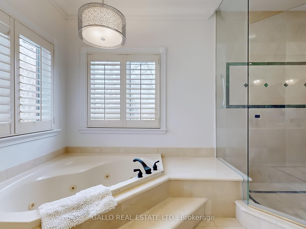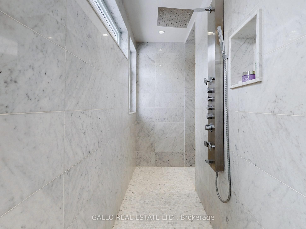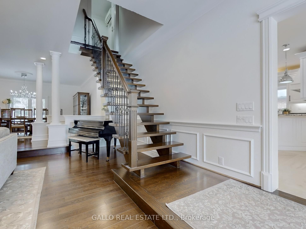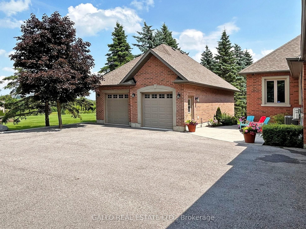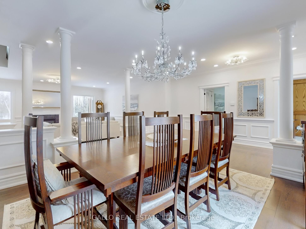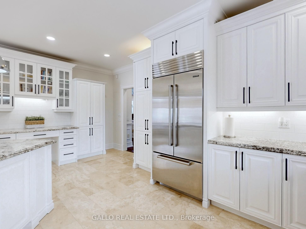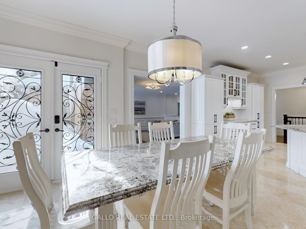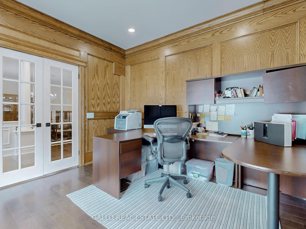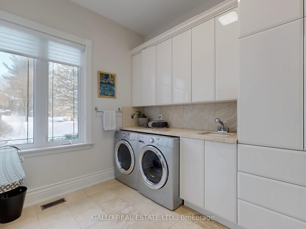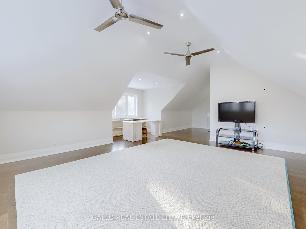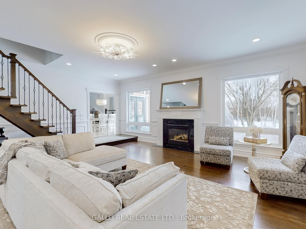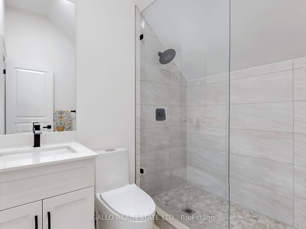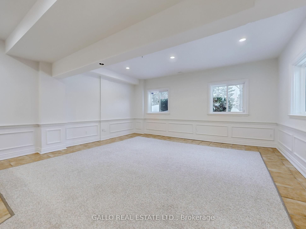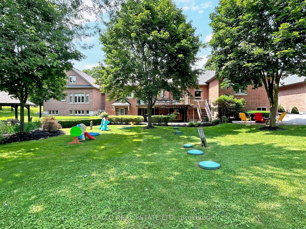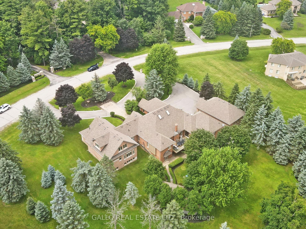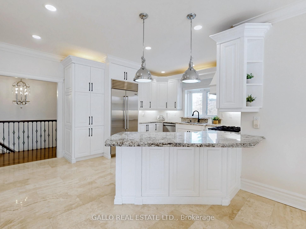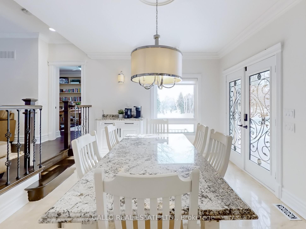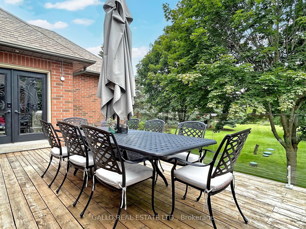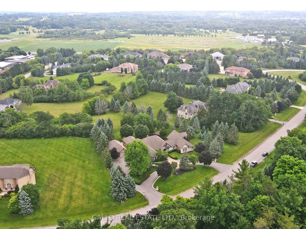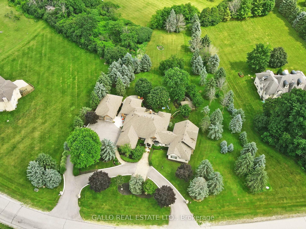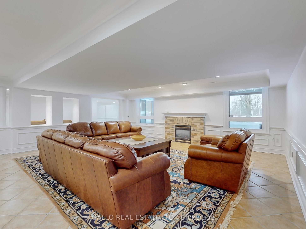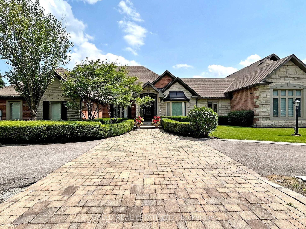
$4,388,000
Est. Payment
$16,759/mo*
*Based on 20% down, 4% interest, 30-year term
Listed by GALLO REAL ESTATE LTD.
Detached•MLS #N11991478•New
Room Details
| Room | Features | Level |
|---|---|---|
Dining Room 4.62 × 3.84 m | Formal RmHardwood Floor | Ground |
Kitchen 5.56 × 3.53 m | Stainless Steel ApplFamily Size KitchenTile Floor | Ground |
Primary Bedroom 4.47 × 7.87 m | 6 Pc EnsuiteWalk-In Closet(s)Hardwood Floor | Ground |
Bedroom 2 3.86 × 3.96 m | 3 Pc EnsuiteWalk-In Closet(s)Hardwood Floor | Ground |
Bedroom 3 3.96 × 5.18 m | 5 Pc EnsuiteWalk-In Closet(s)Hardwood Floor | Ground |
Bedroom 4 4.22 × 3.96 m | 3 Pc EnsuiteSemi EnsuiteHardwood Floor | Ground |
Client Remarks
Aurora Estate Living at Its Finest! Nestled on a mature, landscaped 1.75-acre lot, this stunning Executive Bungaloft offers 5,783 sq. ft. of luxurious living space on the main and loft levels, with approx 2500 sq ft of above grade additional living in the bsmt! The property features an attached triple garage and a separate 4-car detached garage (approx. 1,000 sq. ft. ) perfect for car enthusiasts or additional storage. Inside, the home boasts large principle rooms, including a great room with a gas fireplace, a formal dining room, and a main floor study with oak paneling. The entertainers kitchen is a chefs dream with a Sub-Zero fridge, 6-burner Wolfe range, and a coffee bar, all opening to a deck for seamless indoor-outdoor living. The master bedroom is a private retreat, featuring a 6-piece ensuite with an oversized walk-in shower, stand-alone soaker tub, bidet, and a spacious walk-in dressing room closet. Additional bedrooms each have their own ensuite, with many offering walk-in or double closets for added convenience. The finished walk-out basement includes a large eat-in kitchen, huge games room with wet bar, recreation room with gas fireplace, and a bedroom/exercise room with a 3-piece ensuite. There is also a 2nd 3-pc guest bathroom, 2 cantinas, and a large storage area's. An unfinished above-ground basement approx 1700 sq ft provides potential for further expansion. Outside, the private treed lot features a brick pizza oven and a gazebo, perfect for outdoor living and entertaining. Conveniently located minutes from Highway 404, Bloomington and Aurora GO stations, this home offers a peaceful yet accessible location. Updates include shingles, furnaces, air conditioners, most windows & professionally painted, ensuring modern comfort and efficiency. This estate home is a rare opportunity to enjoy luxury living in Prestigious Aurora!!
About This Property
56 Offord Crescent, Aurora, L4G 0K5
Home Overview
Basic Information
Walk around the neighborhood
56 Offord Crescent, Aurora, L4G 0K5
Shally Shi
Sales Representative, Dolphin Realty Inc
English, Mandarin
Residential ResaleProperty ManagementPre Construction
Mortgage Information
Estimated Payment
$0 Principal and Interest
 Walk Score for 56 Offord Crescent
Walk Score for 56 Offord Crescent

Book a Showing
Tour this home with Shally
Frequently Asked Questions
Can't find what you're looking for? Contact our support team for more information.
Check out 100+ listings near this property. Listings updated daily
See the Latest Listings by Cities
1500+ home for sale in Ontario

Looking for Your Perfect Home?
Let us help you find the perfect home that matches your lifestyle
